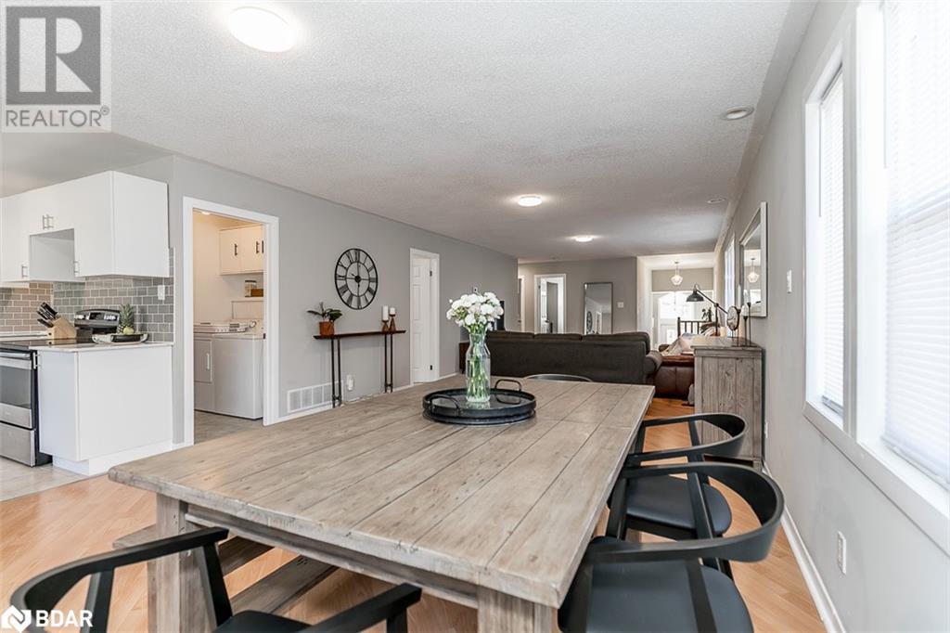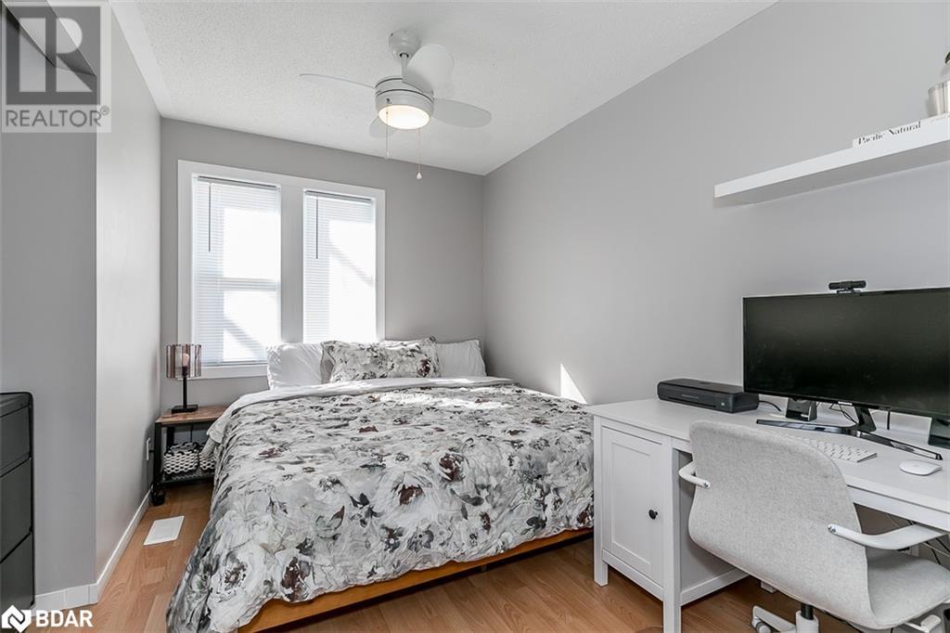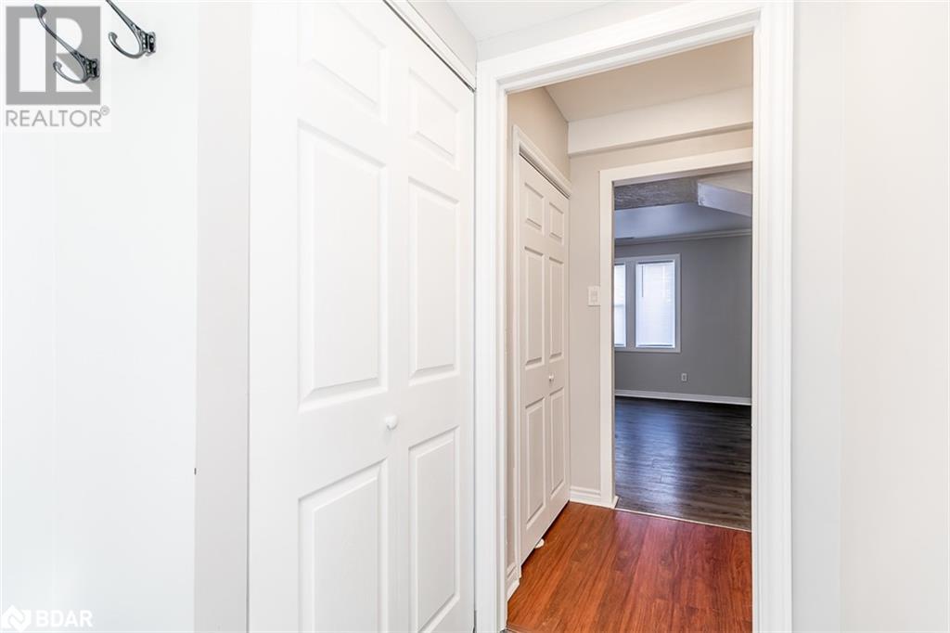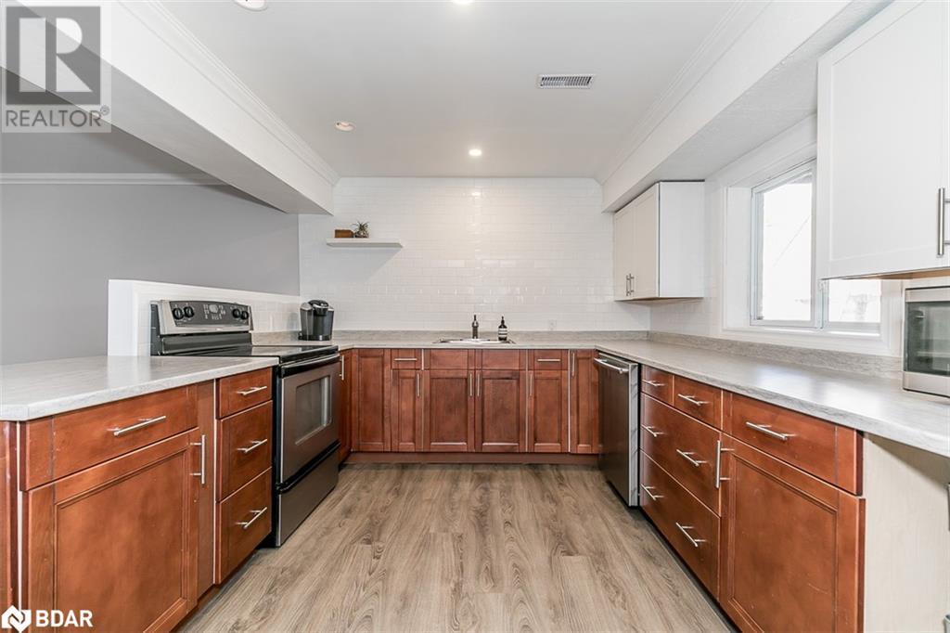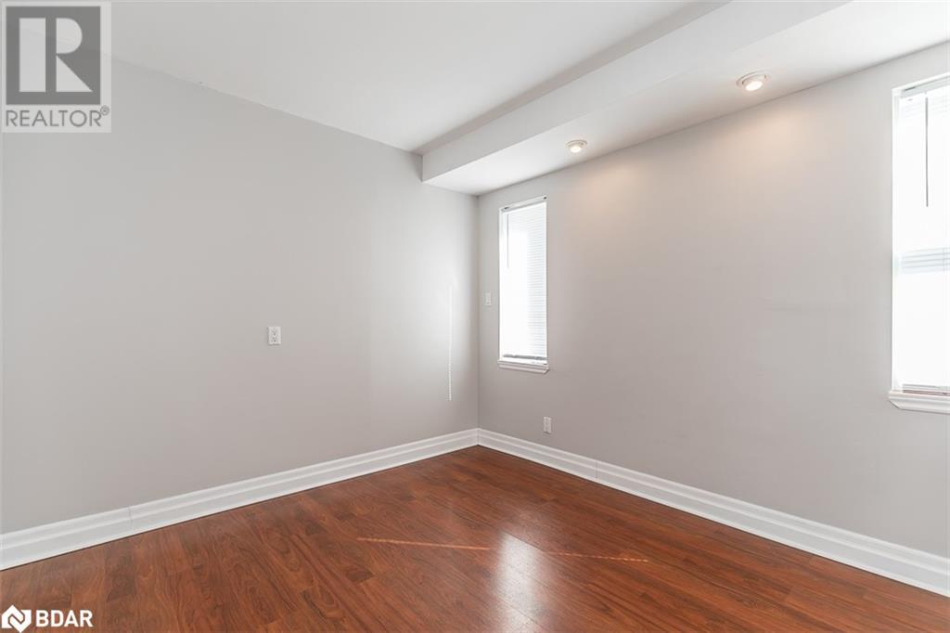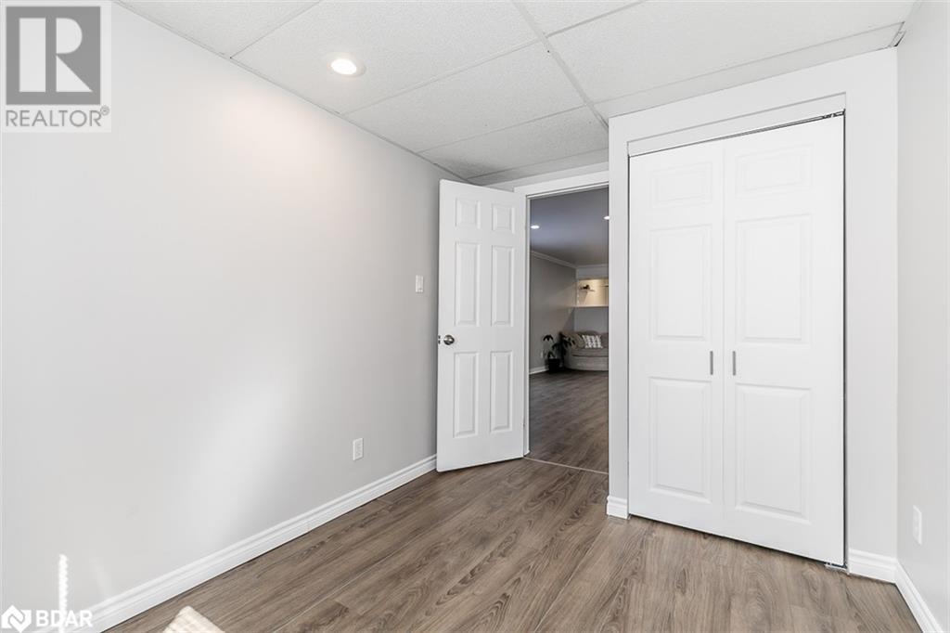5 Bedroom
3 Bathroom
2900 sqft
2 Level
Central Air Conditioning
Forced Air
$874,900
Welcome to 3152 Mosley Street, a beautifully renovated gem just steps from the stunning shores of Georgian Bay. This versatile property boasts 5 bedrooms and 3 bathrooms, offering ample space and comfort. The home features a fully finished separate entrance apartment, making it ideal for generating additional income or accommodating extended family. The property is situated on a nice-sized yard, perfect for outdoor activities and enjoying the beachside lifestyle. Currently, the lower unit brings in $2,100 per month, while the upper unit earns $2,300, offering a solid investment opportunity with a cap rate of nearly 6%. Whether you're an investor seeking a strong return or a first-time home buyer looking to offset mortgage costs, 3152 Mosley Street provides an excellent opportunity to own a piece of paradise in Wasaga Beach. Don’t miss your chance to invest in this income-generating property! (id:27910)
Property Details
|
MLS® Number
|
40631915 |
|
Property Type
|
Single Family |
|
AmenitiesNearBy
|
Beach |
|
Features
|
Sump Pump, In-law Suite |
|
ParkingSpaceTotal
|
5 |
Building
|
BathroomTotal
|
3 |
|
BedroomsAboveGround
|
3 |
|
BedroomsBelowGround
|
2 |
|
BedroomsTotal
|
5 |
|
Appliances
|
Dishwasher, Dryer, Microwave, Refrigerator, Stove, Water Meter, Washer |
|
ArchitecturalStyle
|
2 Level |
|
BasementDevelopment
|
Finished |
|
BasementType
|
Full (finished) |
|
ConstructionStyleAttachment
|
Detached |
|
CoolingType
|
Central Air Conditioning |
|
ExteriorFinish
|
Vinyl Siding |
|
Fixture
|
Ceiling Fans |
|
FoundationType
|
Block |
|
HeatingFuel
|
Natural Gas |
|
HeatingType
|
Forced Air |
|
StoriesTotal
|
2 |
|
SizeInterior
|
2900 Sqft |
|
Type
|
House |
|
UtilityWater
|
Municipal Water |
Parking
Land
|
AccessType
|
Water Access |
|
Acreage
|
No |
|
LandAmenities
|
Beach |
|
Sewer
|
Municipal Sewage System |
|
SizeDepth
|
141 Ft |
|
SizeFrontage
|
40 Ft |
|
SizeTotalText
|
Under 1/2 Acre |
|
ZoningDescription
|
Residential |
Rooms
| Level |
Type |
Length |
Width |
Dimensions |
|
Second Level |
Laundry Room |
|
|
Measurements not available |
|
Second Level |
Dining Room |
|
|
1'1'' x 1'1'' |
|
Second Level |
Living Room |
|
|
1'1'' x 1'1'' |
|
Second Level |
3pc Bathroom |
|
|
Measurements not available |
|
Second Level |
Full Bathroom |
|
|
Measurements not available |
|
Second Level |
Bedroom |
|
|
1'1'' x 1'1'' |
|
Second Level |
Bedroom |
|
|
1'1'' x 1'1'' |
|
Second Level |
Primary Bedroom |
|
|
1'1'' x 1'1'' |
|
Second Level |
Kitchen |
|
|
1'1'' x 1'1'' |
|
Lower Level |
Dining Room |
|
|
1'1'' x 1'1'' |
|
Lower Level |
Living Room |
|
|
1'1'' x 1'1'' |
|
Lower Level |
3pc Bathroom |
|
|
Measurements not available |
|
Lower Level |
Bedroom |
|
|
1'1'' x 1'1'' |
|
Lower Level |
Bedroom |
|
|
1'1'' x 1'1'' |
|
Lower Level |
Kitchen |
|
|
1'1'' x 1'1'' |








