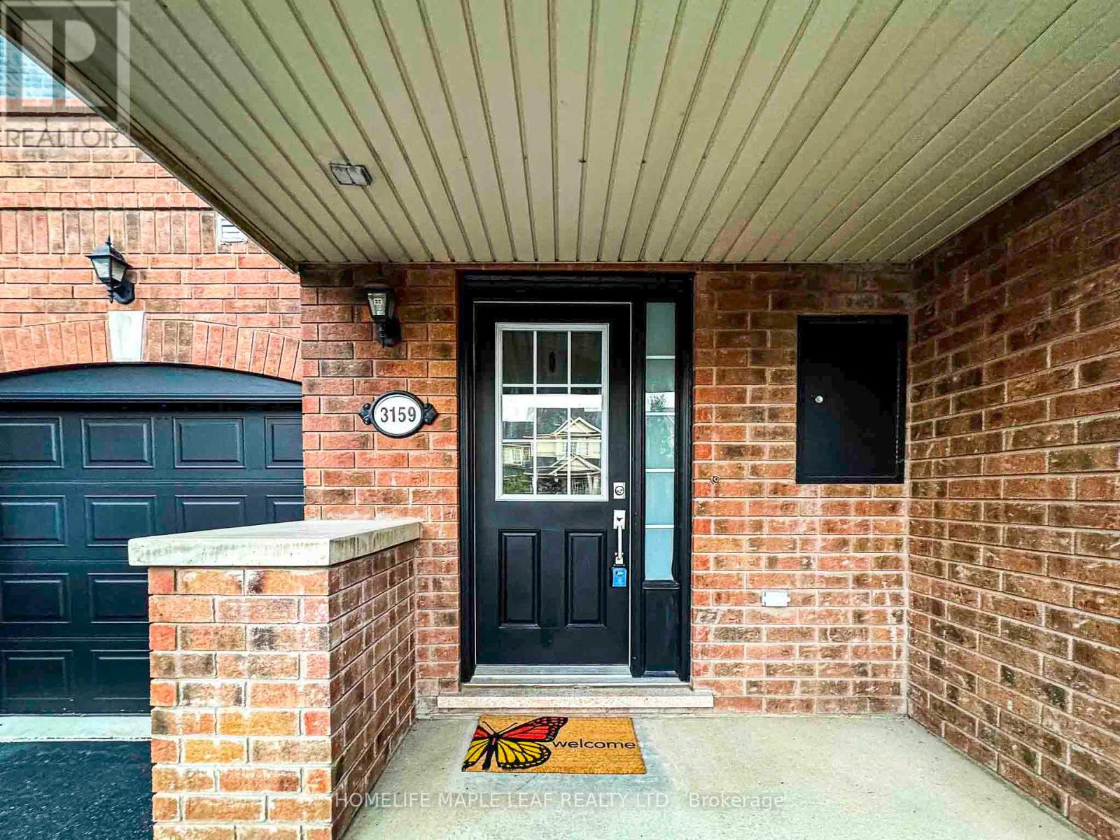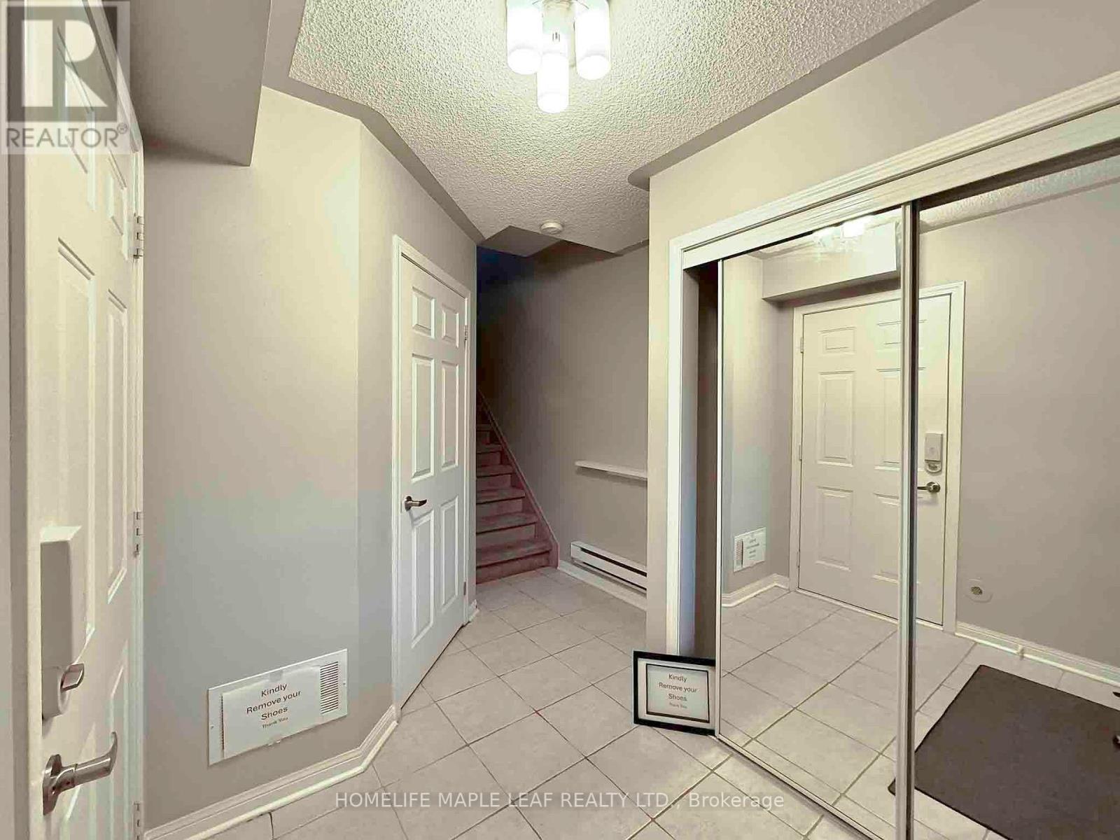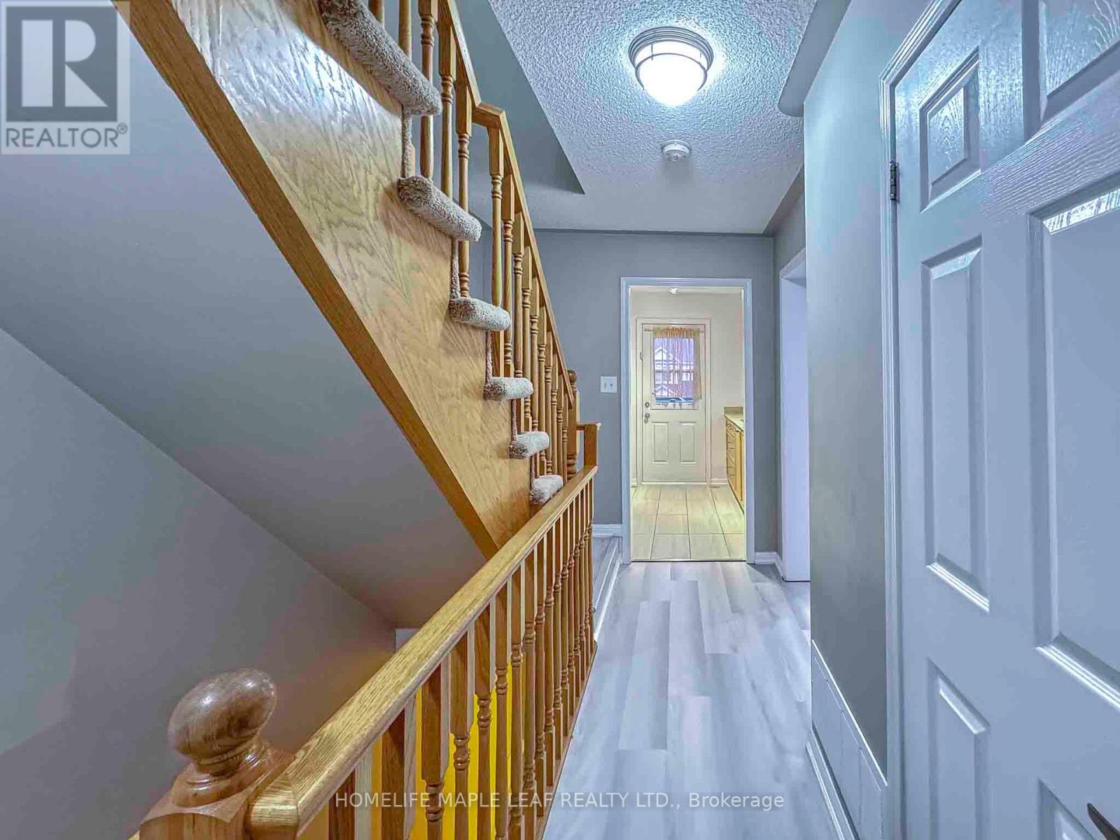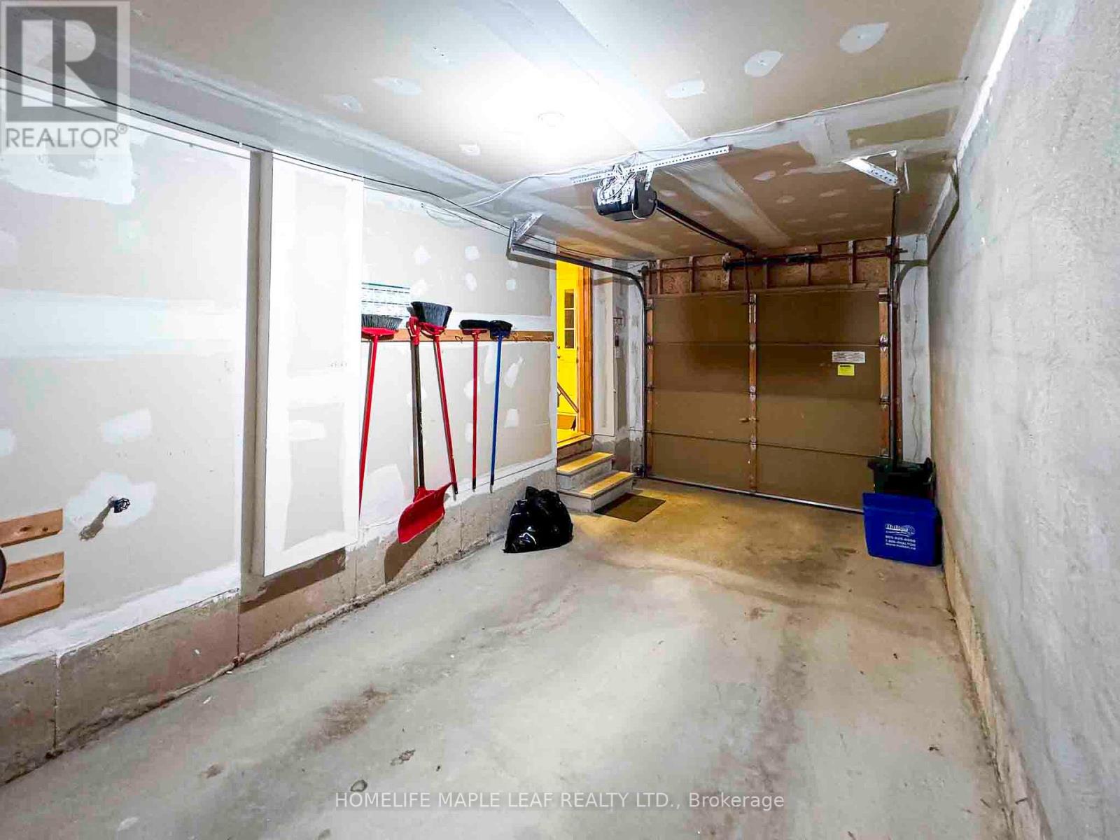2 Bedroom
2 Bathroom
Central Air Conditioning
Forced Air
$3,000 Monthly
This Stunning 3-Storey house features 2 bedrooms and 2 bathrooms, this home is conveniently located near a hospital, park, and major highways. The main floor includes a spacious walk-in laundry room with ample storage space. Upstairs, the primary bedroom boasts a walk-in closet and Jack and Jill bathroom. Lots of upgrades! New flooring and Paint, you'll have the opportunity to envision the open raw space and make it your own! **** EXTRAS **** Upgraded Blown-In-Roof, Ac(2020), New Bosch Dishwasher. Close to Top-Rated Schools, Parks, Valleyridge Splashpad, Go, Transit, Shops, Restaurants, Hospital, Rec Centres. (id:27910)
Property Details
|
MLS® Number
|
W8481066 |
|
Property Type
|
Single Family |
|
Community Name
|
Palermo West |
|
Amenities Near By
|
Park, Public Transit, Schools |
|
Community Features
|
Community Centre |
|
Parking Space Total
|
3 |
Building
|
Bathroom Total
|
2 |
|
Bedrooms Above Ground
|
2 |
|
Bedrooms Total
|
2 |
|
Appliances
|
Blinds, Dishwasher, Dryer, Garage Door Opener, Refrigerator, Stove, Washer |
|
Construction Style Attachment
|
Attached |
|
Cooling Type
|
Central Air Conditioning |
|
Exterior Finish
|
Brick, Vinyl Siding |
|
Foundation Type
|
Concrete |
|
Heating Fuel
|
Natural Gas |
|
Heating Type
|
Forced Air |
|
Stories Total
|
3 |
|
Type
|
Row / Townhouse |
|
Utility Water
|
Municipal Water |
Parking
Land
|
Acreage
|
No |
|
Land Amenities
|
Park, Public Transit, Schools |
|
Sewer
|
Septic System |
Rooms
| Level |
Type |
Length |
Width |
Dimensions |
|
Second Level |
Kitchen |
8.33 m |
8.23 m |
8.33 m x 8.23 m |
|
Second Level |
Living Room |
20.07 m |
9.9 m |
20.07 m x 9.9 m |
|
Second Level |
Bathroom |
|
|
Measurements not available |
|
Third Level |
Primary Bedroom |
14.66 m |
9.84 m |
14.66 m x 9.84 m |
|
Third Level |
Bedroom 2 |
10.82 m |
8.98 m |
10.82 m x 8.98 m |
|
Third Level |
Bathroom |
|
|
Measurements not available |
|
Main Level |
Foyer |
8.07 m |
7.08 m |
8.07 m x 7.08 m |
|
Main Level |
Laundry Room |
14.4 m |
5.41 m |
14.4 m x 5.41 m |
Utilities























