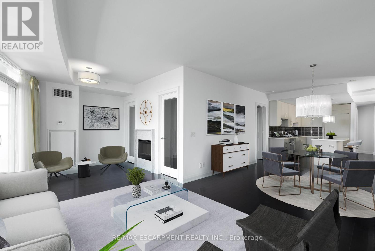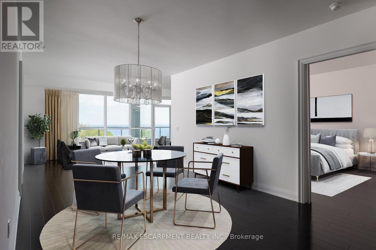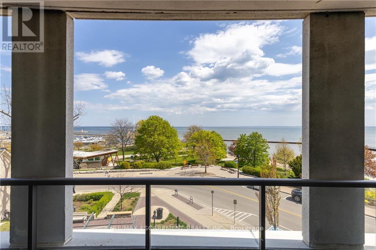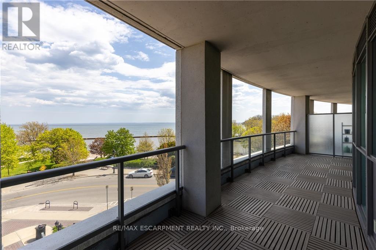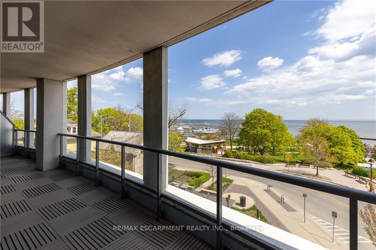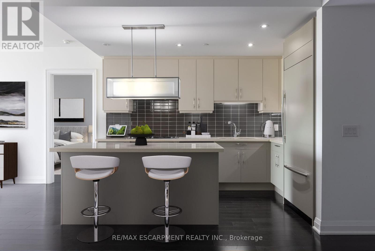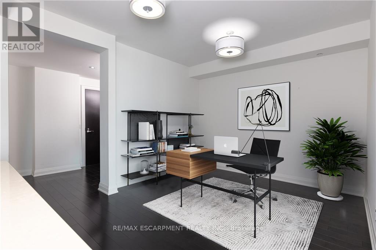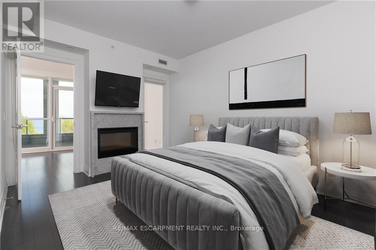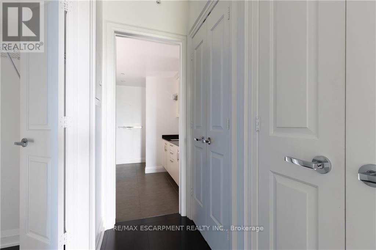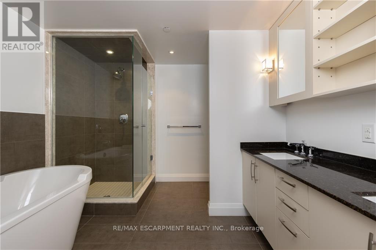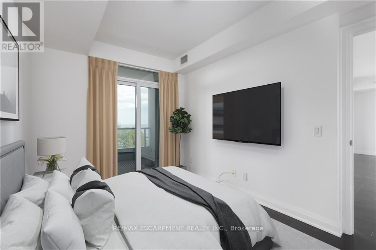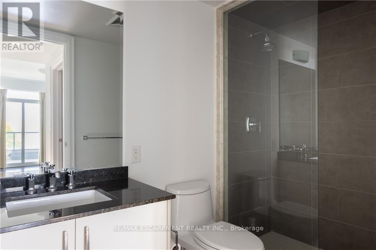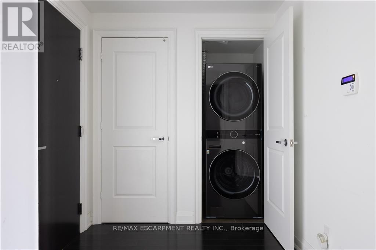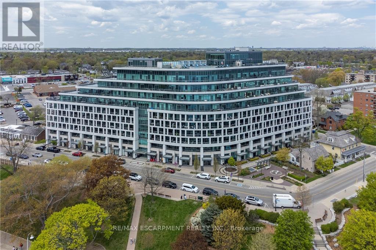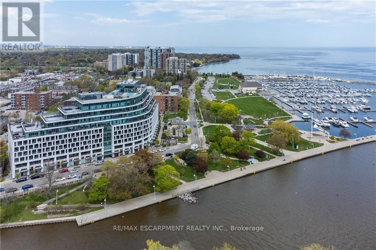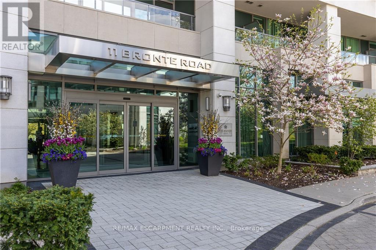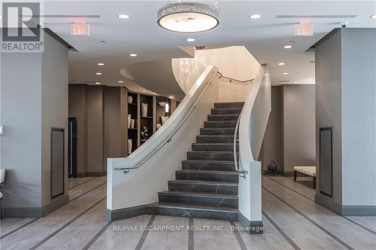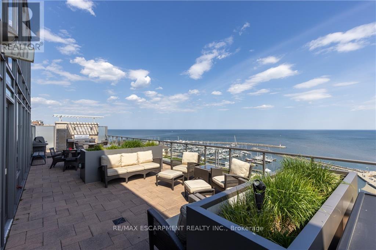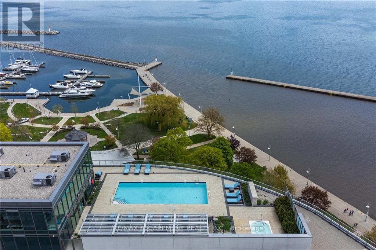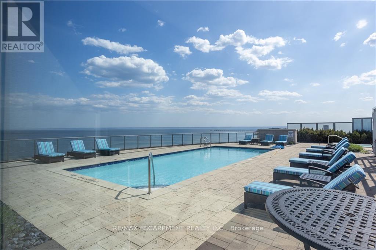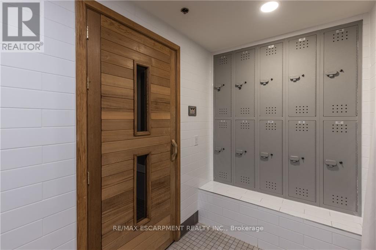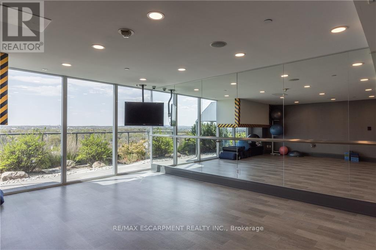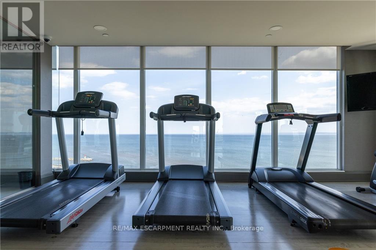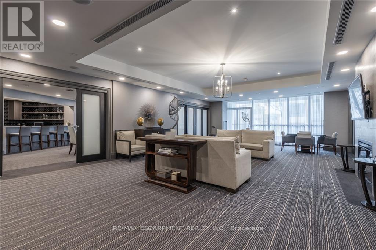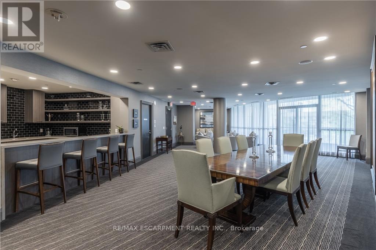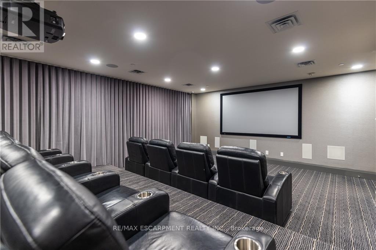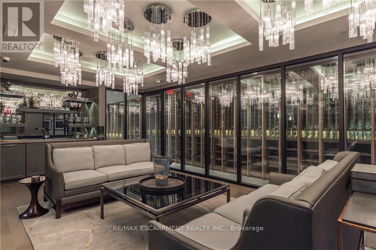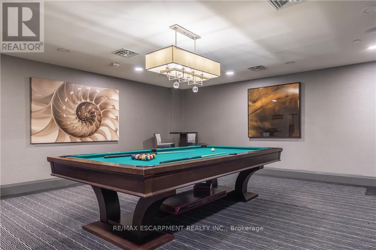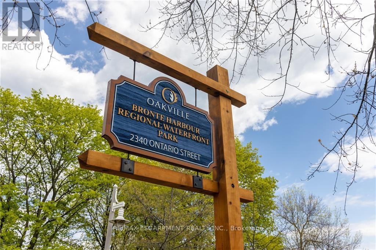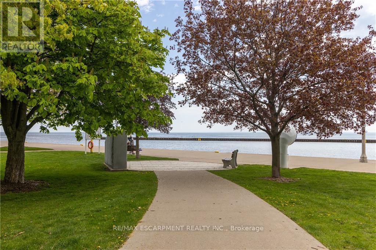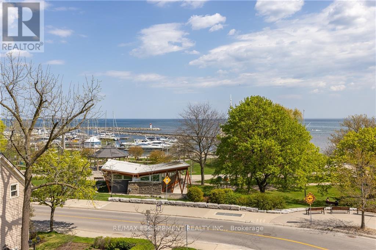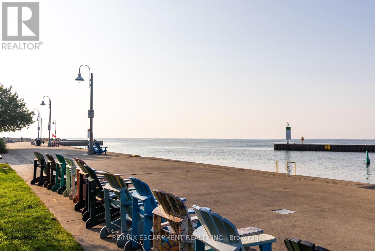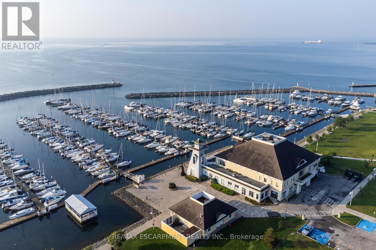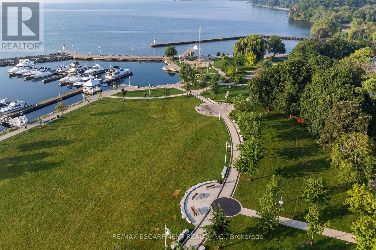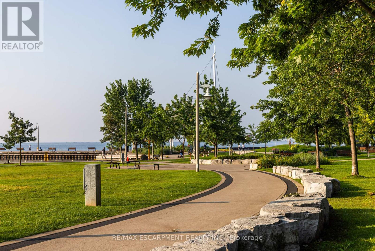3 Bedroom
3 Bathroom
Fireplace
Outdoor Pool
Central Air Conditioning
Heat Pump
$1,765,000Maintenance,
$1,302.85 Monthly
PANORAMIC views of Lake Ontario, marina and park from your expansive terrace ""The Shores"".2 bdrm + den, 2.5 bath Suite offers 1464 sq ft of luxurious living. Open concept living room, dining room and kitchen allows you to capture the water views! Living Room features a f/p and sliding door to the 32 ft terrace where you can enjoy unobstructed views of the lake. A Dining Room area to entertain family & friends. Kitchen features, gas stove, built-in fridge and large island w/ seating for informal dining. Oversized Den area work from home or cozy place to watch TV. Principal bdrm has a f/p, walk-in closet, double closets,5 pc ensuite & glass doors that lead to water views. Split bedroom layout giving 2nd bdrm w/walk out to the terrace, walk in closet & 3 pcs ensuite. Stackable W/D (2023) & 2 pc powder rm. The Shores superior amenities-24-hour concierge, roof-top lounge w/BBQ's, outdoor pool & hot tub, party rooms & more! Come live life at The Shores in Bronte! Move in and enjoy! (id:27910)
Property Details
|
MLS® Number
|
W8122908 |
|
Property Type
|
Single Family |
|
Community Name
|
Bronte East |
|
Amenities Near By
|
Marina, Park, Place Of Worship, Public Transit |
|
Features
|
Balcony |
|
Parking Space Total
|
1 |
|
Pool Type
|
Outdoor Pool |
Building
|
Bathroom Total
|
3 |
|
Bedrooms Above Ground
|
2 |
|
Bedrooms Below Ground
|
1 |
|
Bedrooms Total
|
3 |
|
Amenities
|
Storage - Locker, Car Wash, Security/concierge, Party Room, Exercise Centre |
|
Cooling Type
|
Central Air Conditioning |
|
Exterior Finish
|
Concrete, Stucco |
|
Fireplace Present
|
Yes |
|
Heating Fuel
|
Electric |
|
Heating Type
|
Heat Pump |
|
Type
|
Apartment |
Land
|
Acreage
|
No |
|
Land Amenities
|
Marina, Park, Place Of Worship, Public Transit |
|
Surface Water
|
Lake/pond |
Rooms
| Level |
Type |
Length |
Width |
Dimensions |
|
Main Level |
Foyer |
2.87 m |
2.13 m |
2.87 m x 2.13 m |
|
Main Level |
Laundry Room |
3.45 m |
2.57 m |
3.45 m x 2.57 m |
|
Main Level |
Den |
3.45 m |
2.57 m |
3.45 m x 2.57 m |
|
Main Level |
Kitchen |
3.68 m |
2.36 m |
3.68 m x 2.36 m |
|
Main Level |
Dining Room |
4.7 m |
3.35 m |
4.7 m x 3.35 m |
|
Main Level |
Living Room |
6.71 m |
3.12 m |
6.71 m x 3.12 m |
|
Main Level |
Primary Bedroom |
4.52 m |
3.28 m |
4.52 m x 3.28 m |
|
Main Level |
Bedroom |
3.94 m |
2.72 m |
3.94 m x 2.72 m |

