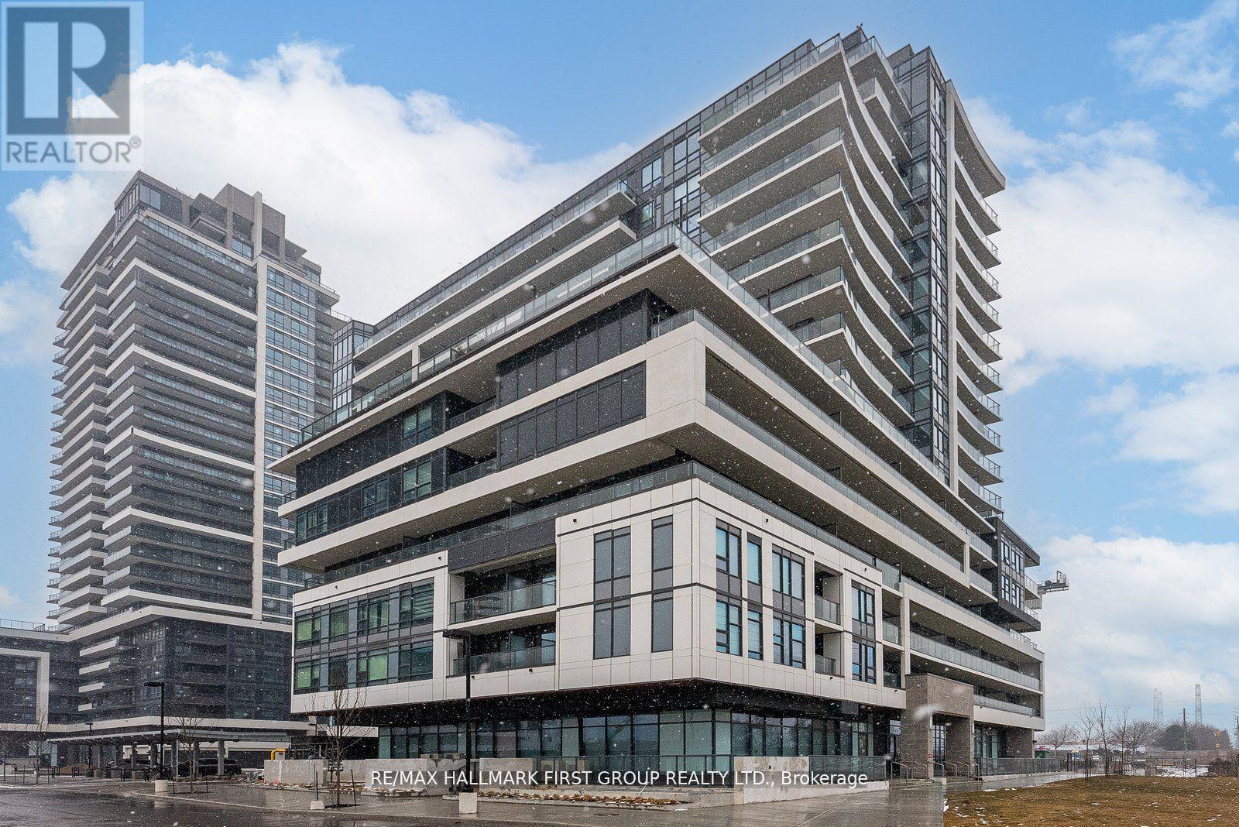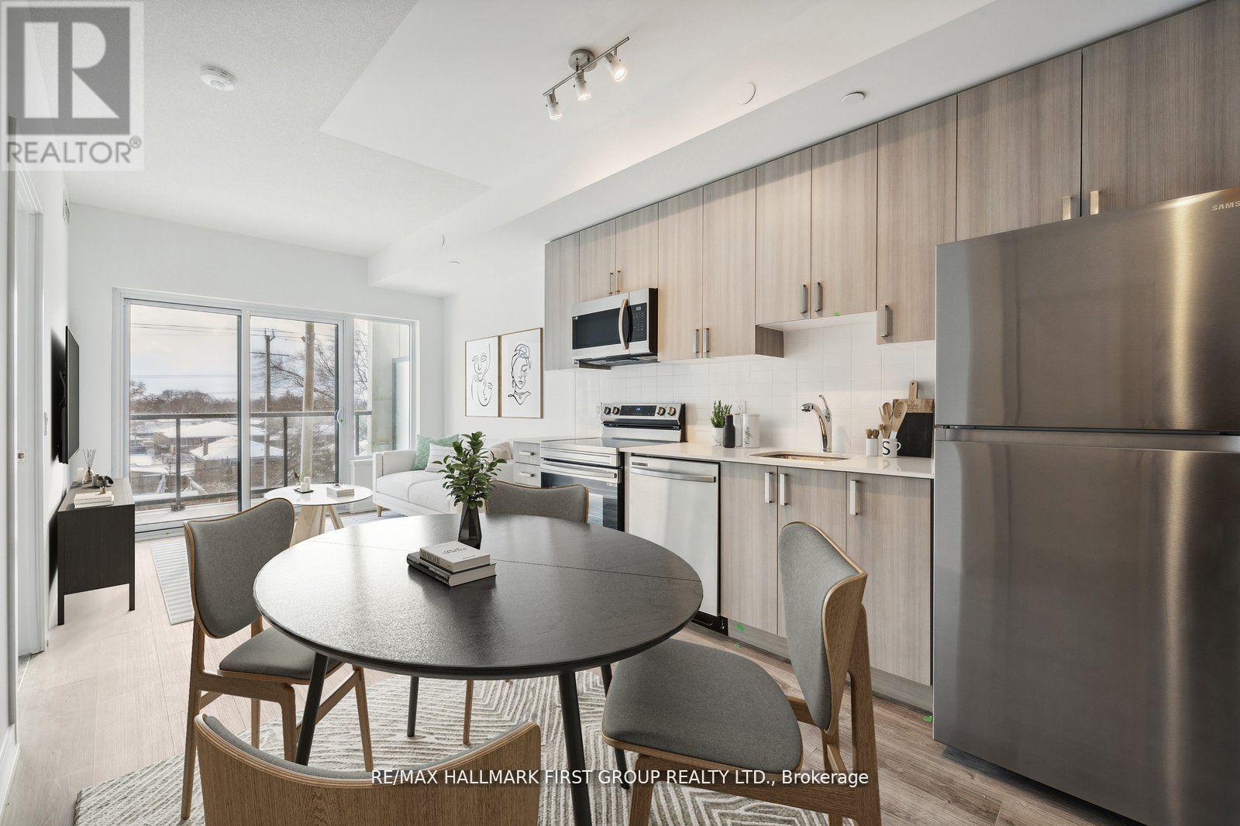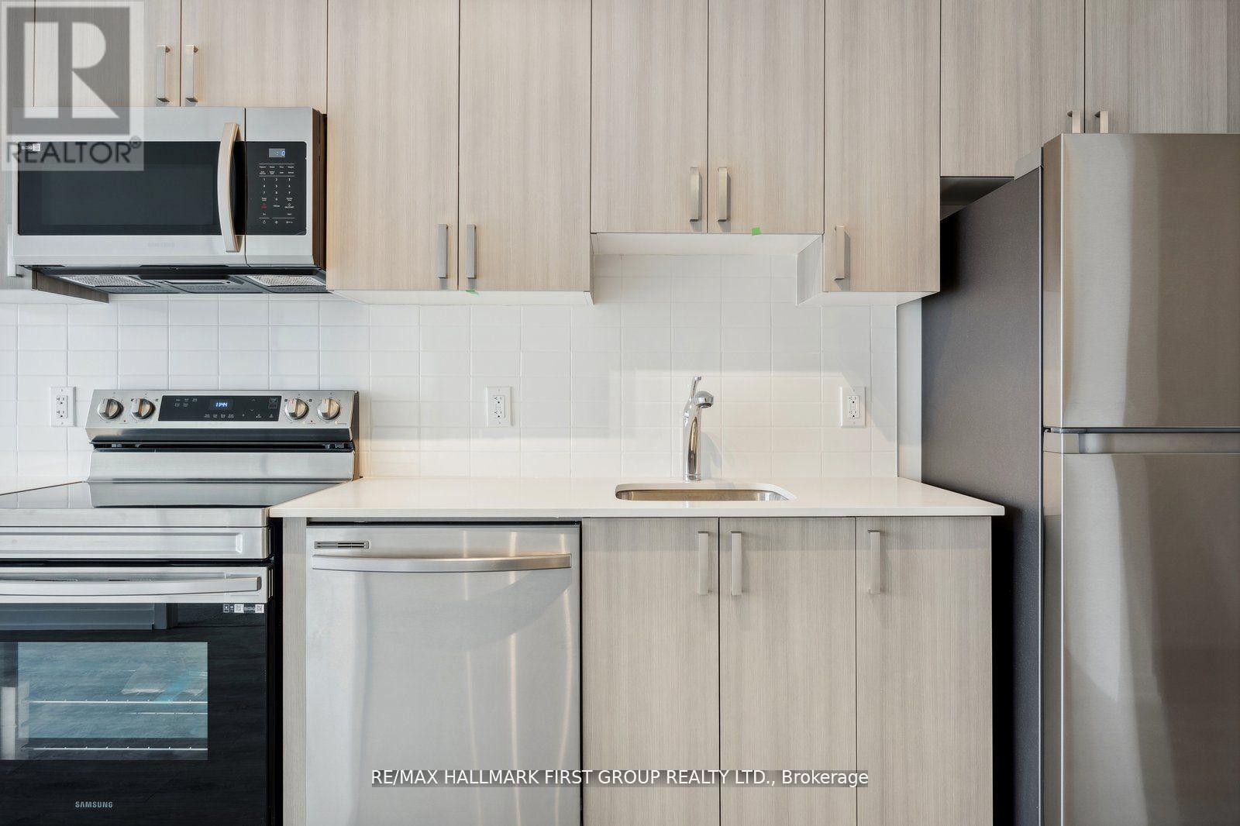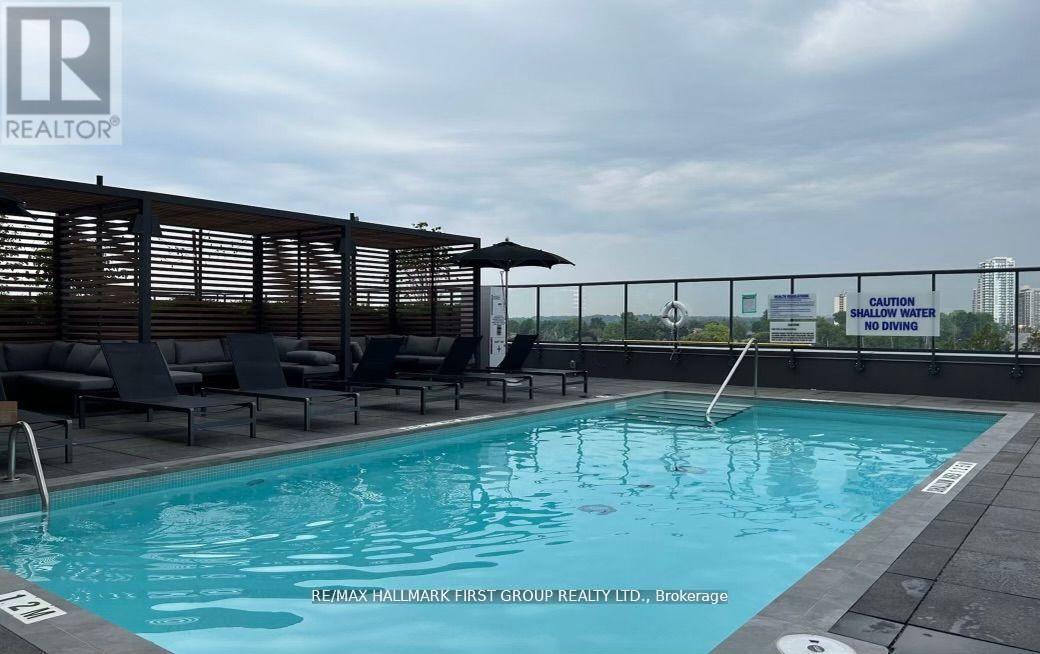2 Bedroom
1 Bathroom
Outdoor Pool
Central Air Conditioning
Forced Air
$469,900Maintenance,
$470.44 Monthly
Opportunity knocks! Grab this exceptional deal on a 1-bedroom plus den with south view. Please note, there is no parking included, so we're seeking a buyer who can accommodate this. Although lacking dedicated parking, Universal 1 compensates with its unbeatable proximity to transit options. Situated just steps away from Go Transit & local bus stops, residents enjoy effortless connections to the greater Toronto area and beyond. Enjoy south-facing views from the comfort of your own large balcony. The generously sized primary bedroom features a walk-in closet, providing ample storage space, the den offers possibilities, serving as an ideal setting for a second bedroom, home office or reading nook. Generously sized bathroom features barrier-free accessibility, ensuring ease of use and convenience for all residents. Walkable to Pickering's Waterfront, Durham Live Casino, Shopping, Restaurants & More. Universal 1 is the first of 7 buildings which will encompass a future living lifestyle neighbourhood. **** EXTRAS **** Amenities are amazing: New Gym & Great Equipment, 7th Floor Outdoor Pool Lounge Area, BBQ relax in this resort like space, Doggie Spa, 24 Hr Security, Visitor Parking, Guest Suites, Roof Top Terrace, Party Room & Yoga Studio Suite (id:27910)
Property Details
|
MLS® Number
|
E8362332 |
|
Property Type
|
Single Family |
|
Community Name
|
Bay Ridges |
|
Amenities Near By
|
Hospital, Marina, Public Transit, Schools |
|
Community Features
|
Pet Restrictions |
|
Features
|
Balcony |
|
Pool Type
|
Outdoor Pool |
Building
|
Bathroom Total
|
1 |
|
Bedrooms Above Ground
|
1 |
|
Bedrooms Below Ground
|
1 |
|
Bedrooms Total
|
2 |
|
Amenities
|
Security/concierge, Exercise Centre, Party Room, Visitor Parking, Sauna |
|
Appliances
|
Dishwasher, Dryer, Refrigerator, Stove, Washer |
|
Cooling Type
|
Central Air Conditioning |
|
Exterior Finish
|
Concrete |
|
Heating Fuel
|
Natural Gas |
|
Heating Type
|
Forced Air |
|
Type
|
Apartment |
Parking
Land
|
Acreage
|
No |
|
Land Amenities
|
Hospital, Marina, Public Transit, Schools |
Rooms
| Level |
Type |
Length |
Width |
Dimensions |
|
Ground Level |
Kitchen |
3.78 m |
3.1 m |
3.78 m x 3.1 m |
|
Ground Level |
Dining Room |
3.78 m |
3.1 m |
3.78 m x 3.1 m |
|
Ground Level |
Living Room |
2.6 m |
3.1 m |
2.6 m x 3.1 m |
|
Ground Level |
Primary Bedroom |
3.34 m |
3.11 m |
3.34 m x 3.11 m |
|
Ground Level |
Den |
2.45 m |
2.41 m |
2.45 m x 2.41 m |
























