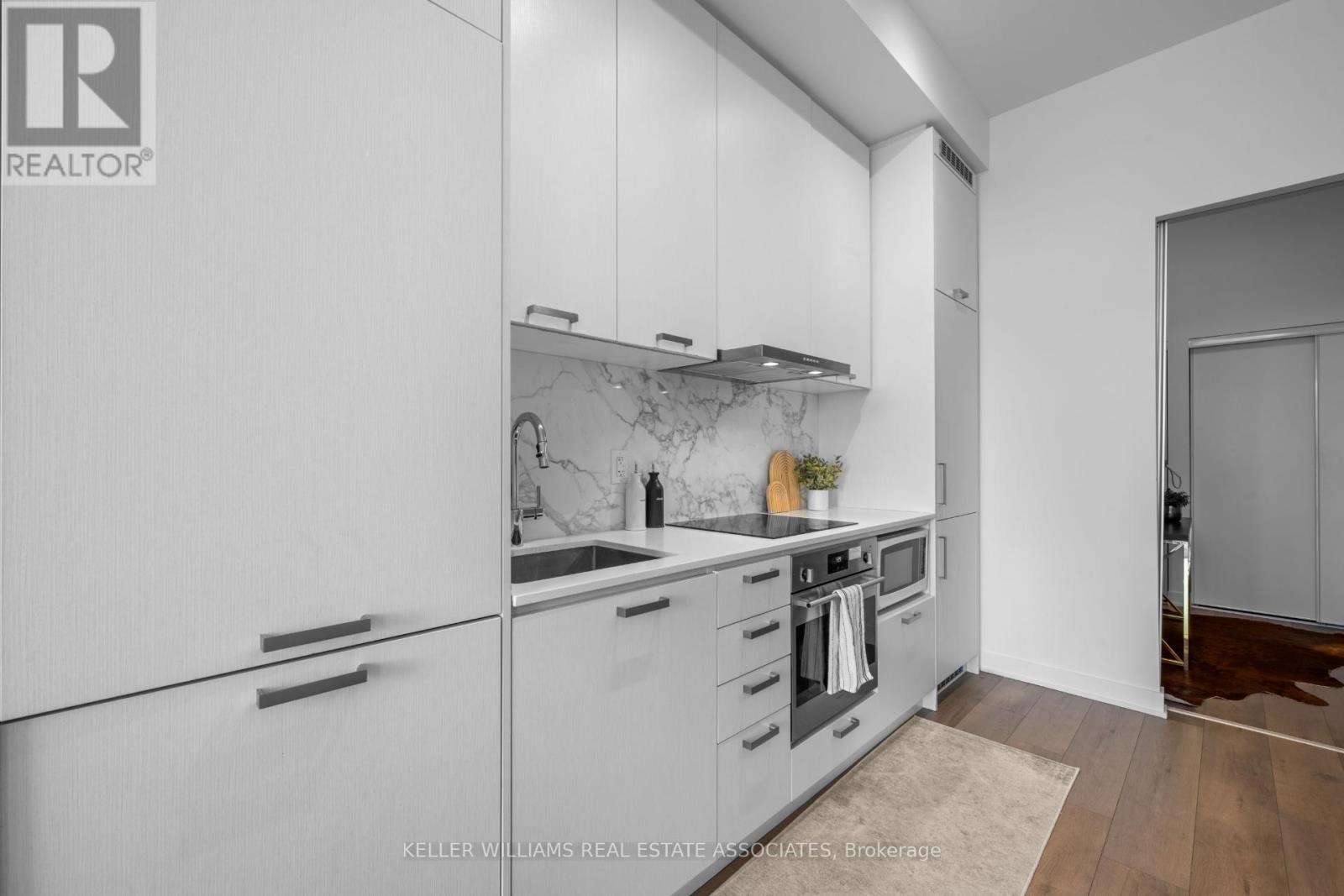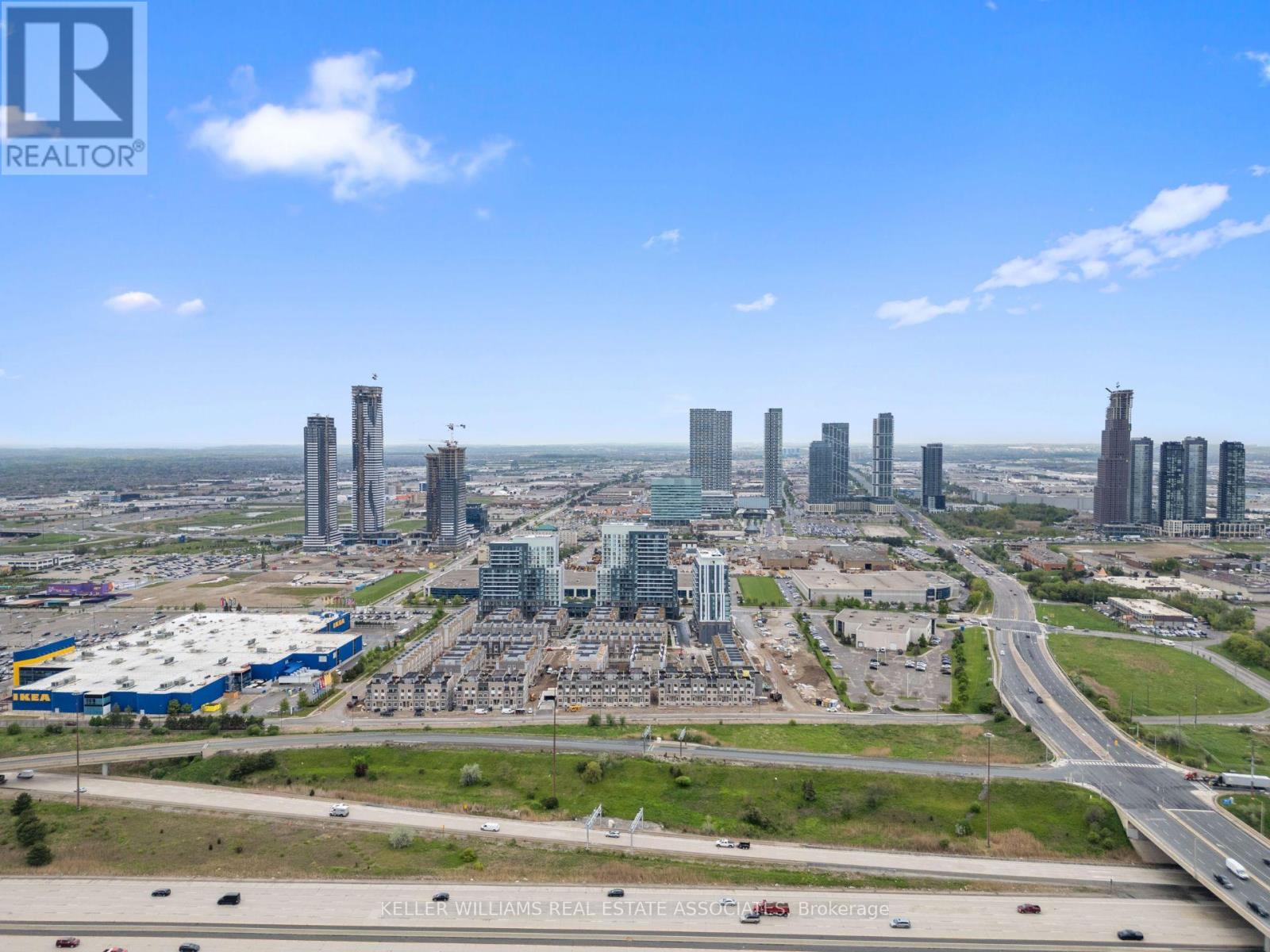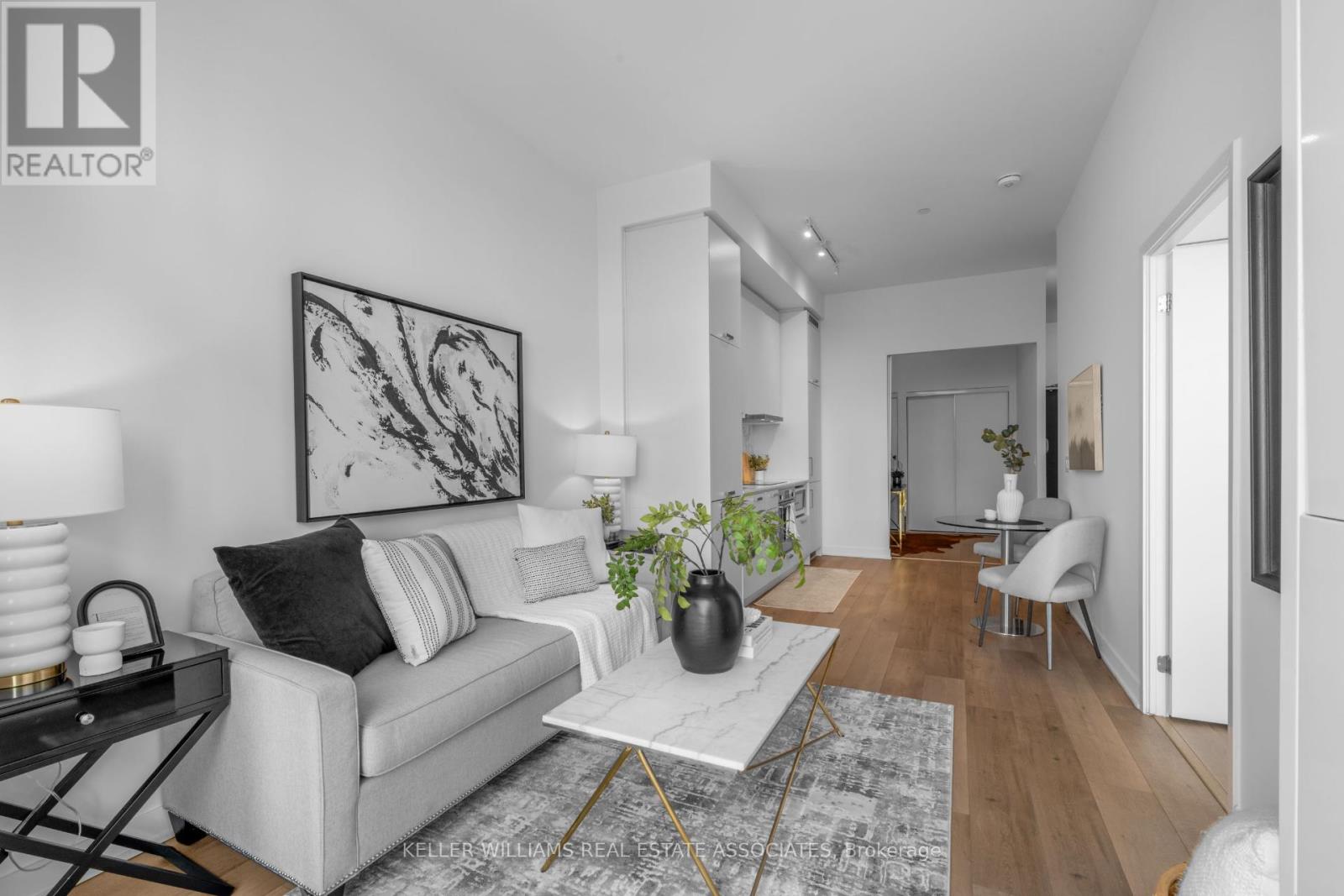2 Bedroom
2 Bathroom
Central Air Conditioning
Forced Air
Landscaped
$678,000Maintenance,
$589.61 Monthly
Experience the epitome of refined living at Mobilio Condos in Vaughan. This exquisite 2-bedroom, 2-bathroom residence welcomes you with an airy open-concept layout encompassing a stylish living and dining area. The sleek kitchen is adorned with premium finishes and top-of-the-line appliances, complemented by engineered hardwood flooring throughout. Enjoy the convenience of in-unit laundry, a designated parking space, and a private locker. Indulge in the luxurious amenities of the building, including a state-of-the-art theatre, a chic party room with a bar, a fitness centre, a cozy lounge, meeting facilities, guest suites, and a terrace complete with a BBQ area adding a touch of opulence to your lifestyle. Conveniently situated, this home offers easy access to major attractions such as York University, Canada's Wonderland, and Vaughan Mills Shopping Center, as well as near by schools and major highways. Immerse yourself in sophistication and convenience, where every element embodies modern elegance. **** EXTRAS **** Premium Finishes, Luxurious Amenities. (id:27910)
Property Details
|
MLS® Number
|
N8384262 |
|
Property Type
|
Single Family |
|
Community Name
|
Vaughan Corporate Centre |
|
Amenities Near By
|
Hospital, Public Transit, Schools |
|
Community Features
|
Pet Restrictions |
|
Features
|
Balcony |
|
Parking Space Total
|
1 |
|
View Type
|
City View |
Building
|
Bathroom Total
|
2 |
|
Bedrooms Above Ground
|
2 |
|
Bedrooms Total
|
2 |
|
Amenities
|
Security/concierge, Recreation Centre, Exercise Centre, Party Room, Storage - Locker |
|
Appliances
|
Dryer, Washer, Window Coverings |
|
Cooling Type
|
Central Air Conditioning |
|
Exterior Finish
|
Brick |
|
Foundation Type
|
Unknown |
|
Heating Fuel
|
Natural Gas |
|
Heating Type
|
Forced Air |
|
Type
|
Apartment |
Parking
Land
|
Acreage
|
No |
|
Land Amenities
|
Hospital, Public Transit, Schools |
|
Landscape Features
|
Landscaped |
Rooms
| Level |
Type |
Length |
Width |
Dimensions |
|
Flat |
Kitchen |
3.48 m |
2.79 m |
3.48 m x 2.79 m |
|
Flat |
Living Room |
3.38 m |
3.02 m |
3.38 m x 3.02 m |
|
Flat |
Primary Bedroom |
3.17 m |
2.87 m |
3.17 m x 2.87 m |
|
Flat |
Bedroom |
2.54 m |
3.02 m |
2.54 m x 3.02 m |
































