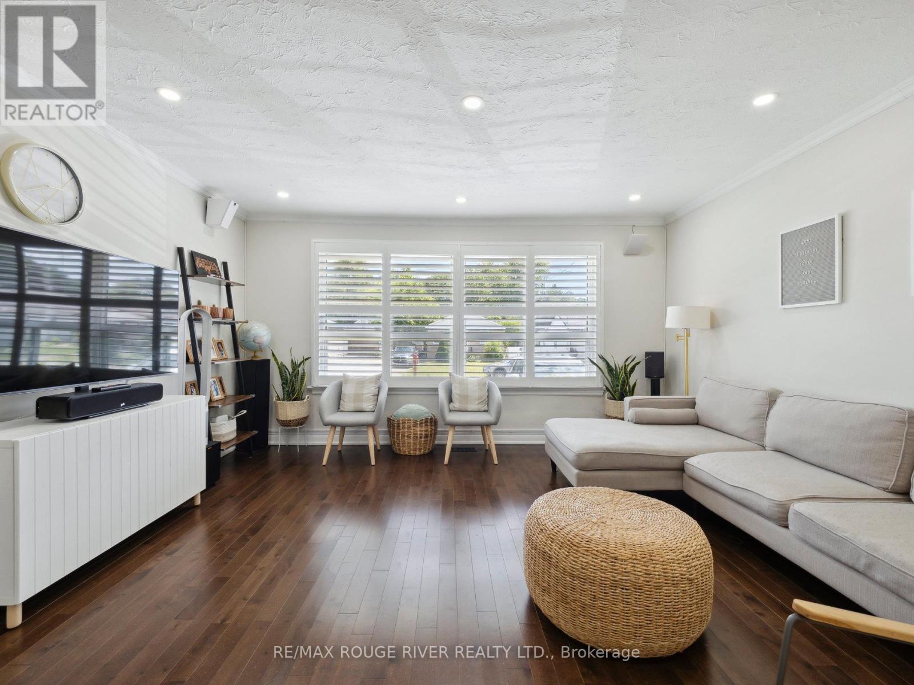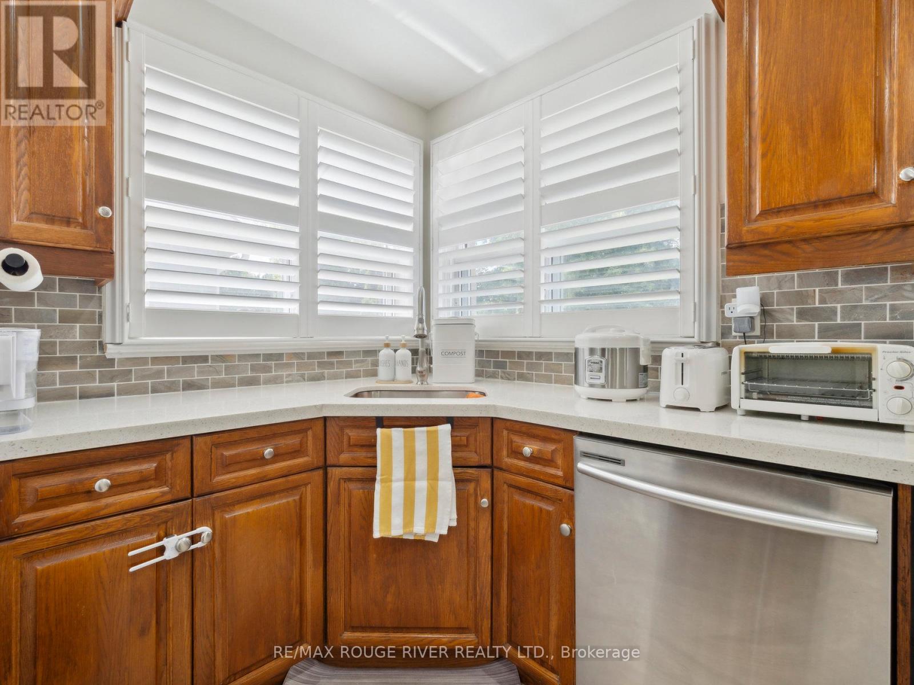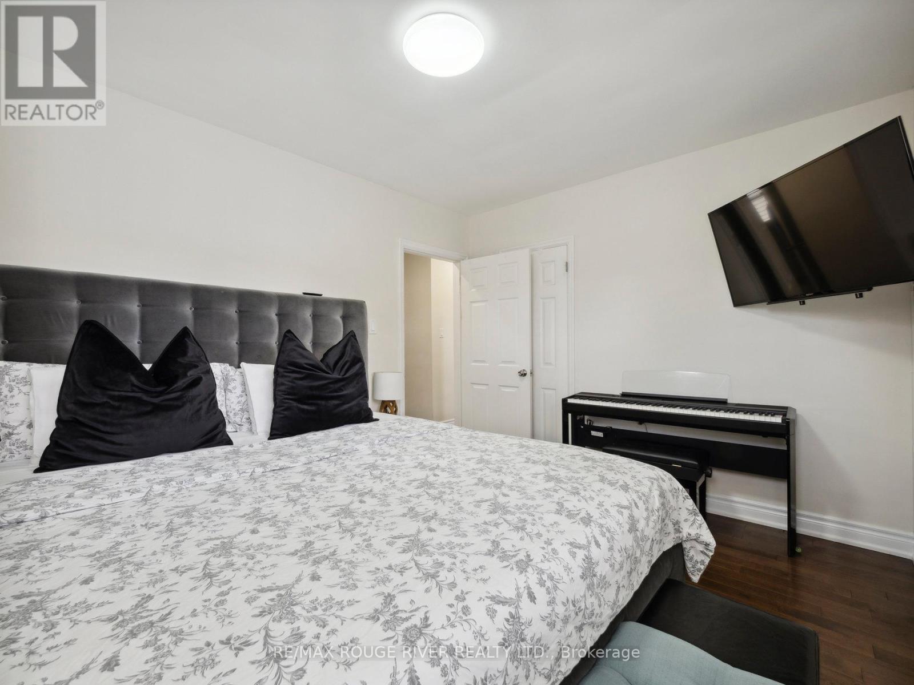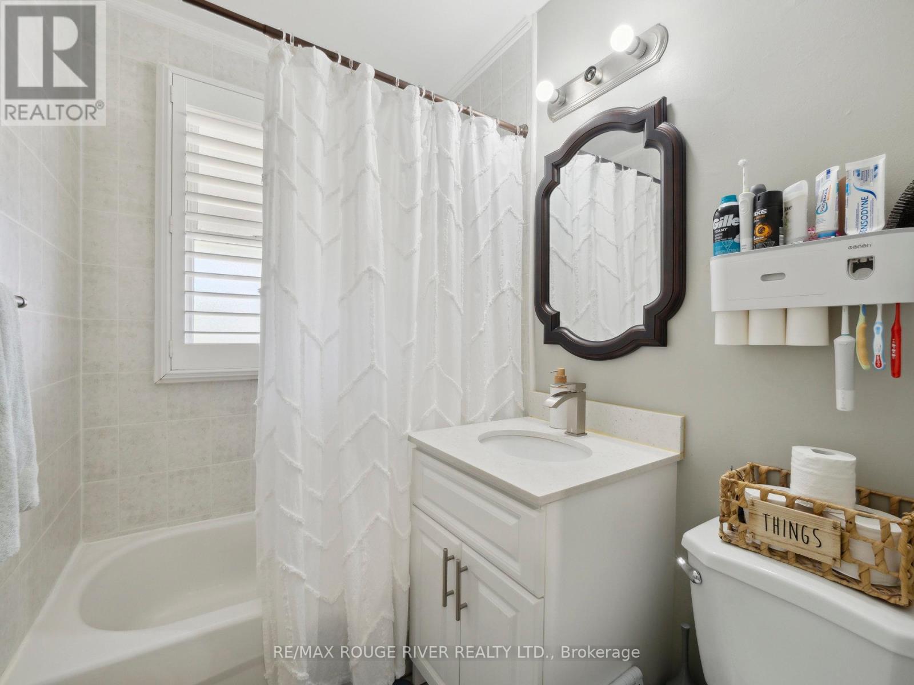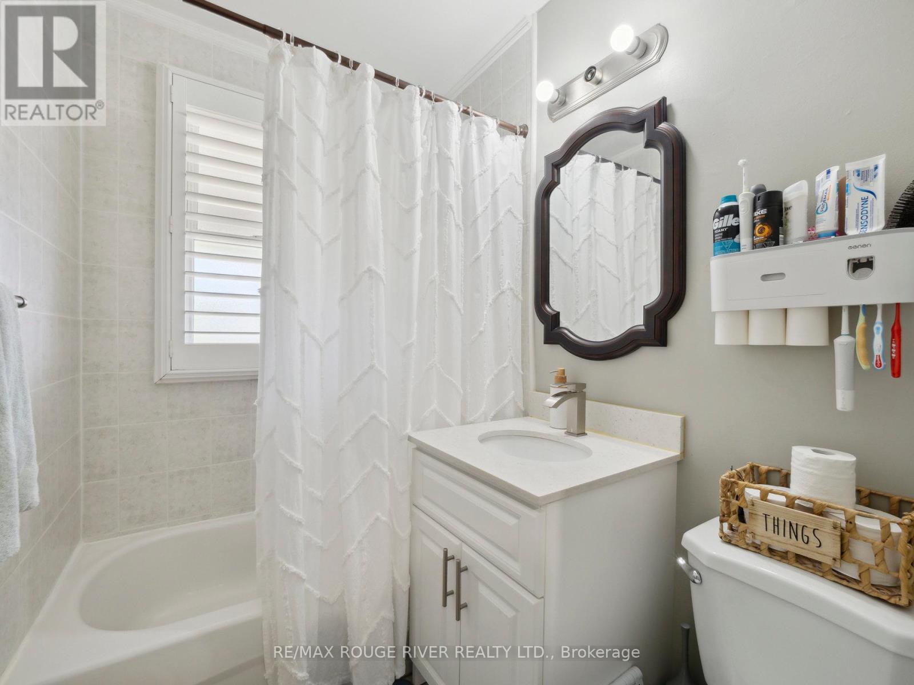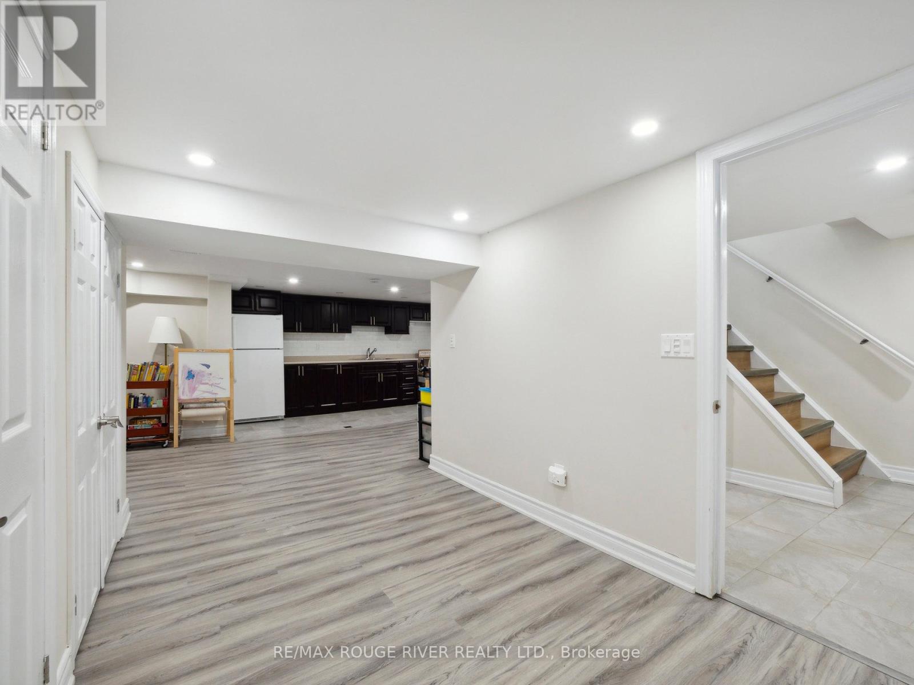5 Bedroom
2 Bathroom
Bungalow
Central Air Conditioning
Forced Air
$888,888
Fall in love with this lovely bungalow home situated in the heart of Whitby! This home offers both : an incredible opportunity for investment , and a sanctuary to a family where everyone feel safe, convenient and comfortable. Main floor boasts for a sparkling hardwood floor along with a window equipped with california shutters and a dazzling pot lights making the room as pleasant and cozy as possible. Walk by to the kitchen and will be greeted with stainless steel appliances and granite kitchen counter top. Basement has : a separate entrance, kitchen , a renovated washroom, renovated floors and professionally painted. Backyard and front yard is well manicured and of decent size. Backyard is privately fenced with great space - a haven and paradise for the family and alike. It is also a great space for entertaining and barbecuing during the summer months. Note : Sellers and Listing Agent Do Not Warrant Retrofit Status of Basement Apartment. (id:27910)
Property Details
|
MLS® Number
|
E8441234 |
|
Property Type
|
Single Family |
|
Community Name
|
Downtown Whitby |
|
Amenities Near By
|
Park, Public Transit, Schools |
|
Features
|
Carpet Free, In-law Suite |
|
Parking Space Total
|
3 |
Building
|
Bathroom Total
|
2 |
|
Bedrooms Above Ground
|
3 |
|
Bedrooms Below Ground
|
2 |
|
Bedrooms Total
|
5 |
|
Appliances
|
Dishwasher, Dryer, Refrigerator, Stove, Washer, Window Coverings |
|
Architectural Style
|
Bungalow |
|
Basement Features
|
Apartment In Basement |
|
Basement Type
|
N/a |
|
Construction Style Attachment
|
Detached |
|
Cooling Type
|
Central Air Conditioning |
|
Foundation Type
|
Unknown |
|
Heating Fuel
|
Natural Gas |
|
Heating Type
|
Forced Air |
|
Stories Total
|
1 |
|
Type
|
House |
|
Utility Water
|
Municipal Water |
Land
|
Acreage
|
No |
|
Land Amenities
|
Park, Public Transit, Schools |
|
Sewer
|
Sanitary Sewer |
|
Size Irregular
|
50 X 100 Ft |
|
Size Total Text
|
50 X 100 Ft |
Rooms
| Level |
Type |
Length |
Width |
Dimensions |
|
Basement |
Living Room |
|
|
Measurements not available |
|
Basement |
Bedroom 4 |
3 m |
2.07 m |
3 m x 2.07 m |
|
Basement |
Bedroom 5 |
3 m |
2.01 m |
3 m x 2.01 m |
|
Main Level |
Living Room |
4.47 m |
4.32 m |
4.47 m x 4.32 m |
|
Main Level |
Kitchen |
4.27 m |
4 m |
4.27 m x 4 m |
|
Main Level |
Primary Bedroom |
3.58 m |
2.97 m |
3.58 m x 2.97 m |
|
Main Level |
Bedroom 2 |
4.14 m |
2.38 m |
4.14 m x 2.38 m |
|
Main Level |
Bedroom 3 |
3 m |
2.01 m |
3 m x 2.01 m |










