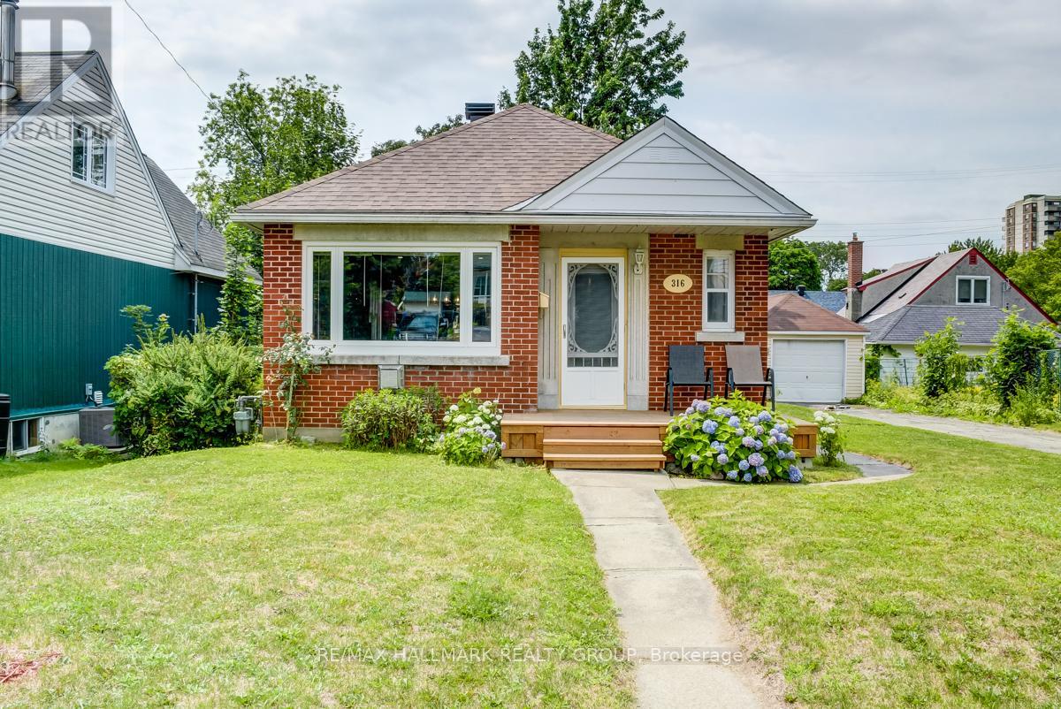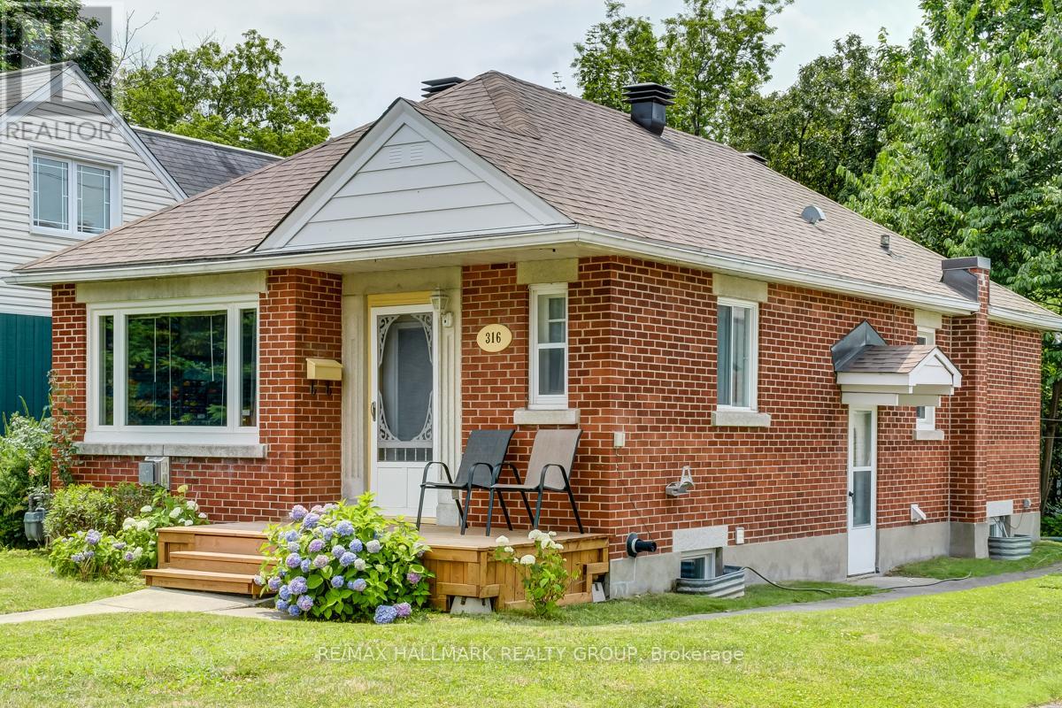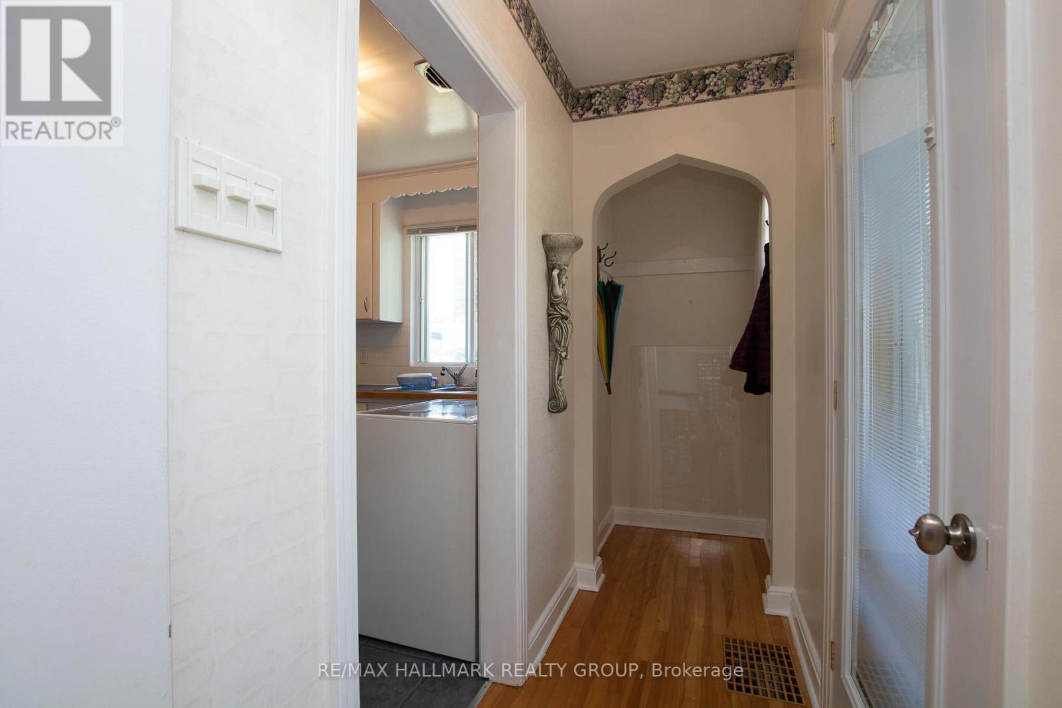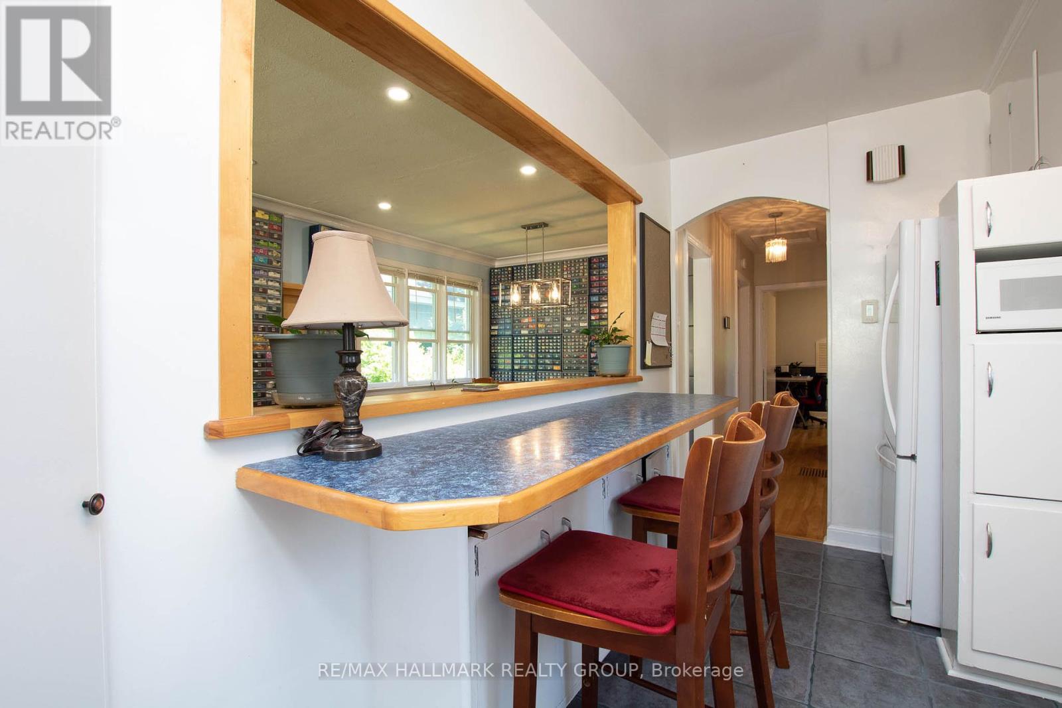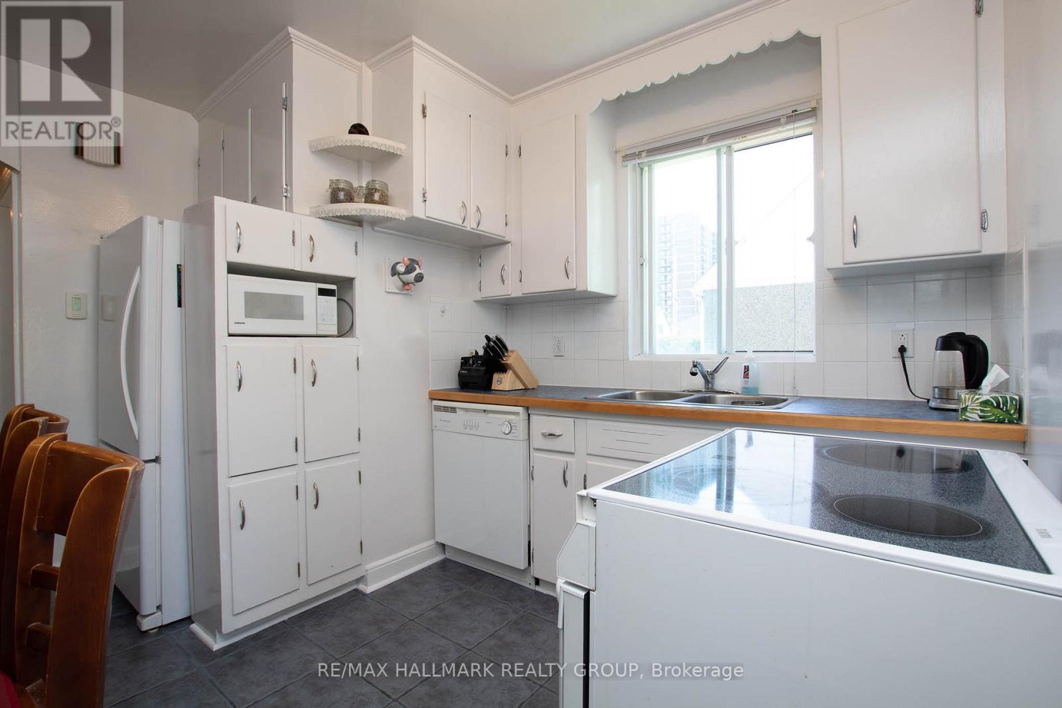ACTIVE
316 Ducharme Boulevard Ottawa, Ontario K1L 6T6
$2,295 <small>Monthly</small><span class="rps-maintenance-type"></span>
2 Beds 2 Bath 700 - 1,100 ft<sup>2</sup>
BungalowCentral Air ConditioningForced Air
Welcome to 316 Ducharme Blvd! This is a charming BUNGALOW very centrally located and close to all shopping, amenities, groceries, transit, parks, and so much more! Sitting on a large lot, this home has lots of outdoor space w/ parking for 5 vehicles (1 in detached garage - which also offers lots of storage). New front porch is the perfect outdoor seating place. Main level of the home features hardwood floors, large sun-filled living/dining areas, kitchen with all appliances lots of cupboard storage and a counter top for stools. Main level also features 2 spacious bedrooms and a full bathroom with soaker tub. Lower level features spacious rec room with heated floors, 2 additional rooms that could be used as home offices/dens, second full bathroom with stand-up shower, laundry room, and storage. Tenant pays all utilities. Available Immediately! (id:28469)
Property Details
- MLS® Number
- X12425276
- Property Type
- Single Family
- Neighbourhood
- Vanier
- Community Name
- 3404 - Vanier
- Amenities Near By
- Hospital, Place Of Worship, Park, Schools
- Community Features
- Community Centre, School Bus
- Features
- Carpet Free
- Parking Space Total
- 5
Building
- Bathroom Total
- 2
- Bedrooms Above Ground
- 2
- Bedrooms Total
- 2
- Appliances
- Dishwasher, Dryer, Stove, Washer, Refrigerator
- Architectural Style
- Bungalow
- Basement Development
- Finished
- Basement Type
- Full (finished)
- Construction Style Attachment
- Detached
- Cooling Type
- Central Air Conditioning
- Exterior Finish
- Brick
- Foundation Type
- Poured Concrete
- Heating Fuel
- Natural Gas
- Heating Type
- Forced Air
- Stories Total
- 1
- Size Interior
- 700 - 1,100 Ft<sup>2</sup>
- Type
- House
- Utility Water
- Municipal Water
Parking
Land
- Acreage
- No
- Land Amenities
- Hospital, Place Of Worship, Park, Schools
- Sewer
- Sanitary Sewer
- Size Depth
- 95 Ft ,10 In
- Size Frontage
- 55 Ft ,1 In
- Size Irregular
- 55.1 X 95.9 Ft
- Size Total Text
- 55.1 X 95.9 Ft
Rooms
Office
Basement
Recreational, Games Room
Basement
Laundry Room
Basement
Den
Basement
Bathroom
Basement
Foyer
Main Level
Kitchen
Main Level
Living Room
Main Level
Bathroom
Main Level
Primary Bedroom
Main Level
Bedroom
Main Level
Utilities
- Cable
- Available
- Electricity
- Installed
- Sewer
- Installed
Neighbourhood
Pierre Acouri
Salesperson
www.facebook.com/pacourirealtor
twitter.com/PierreAcouri?ref_src=twsrc^google|twcamp^serp|twgr%255
www.linkedin.com/in/pierreacouri/
RE/MAX Hallmark Realty Group
344 O'connor Street
Ottawa, Ontario K2P 1W1
344 O'connor Street
Ottawa, Ontario K2P 1W1
(613) 563-1155
(613) 563-8710
www.hallmarkottawa.com/
Jeffrey Gauthier
Broker
www.jeffreygauthier.ca/
RE/MAX Hallmark Realty Group
344 O'connor Street
Ottawa, Ontario K2P 1W1
344 O'connor Street
Ottawa, Ontario K2P 1W1
(613) 563-1155
(613) 563-8710
www.hallmarkottawa.com/

