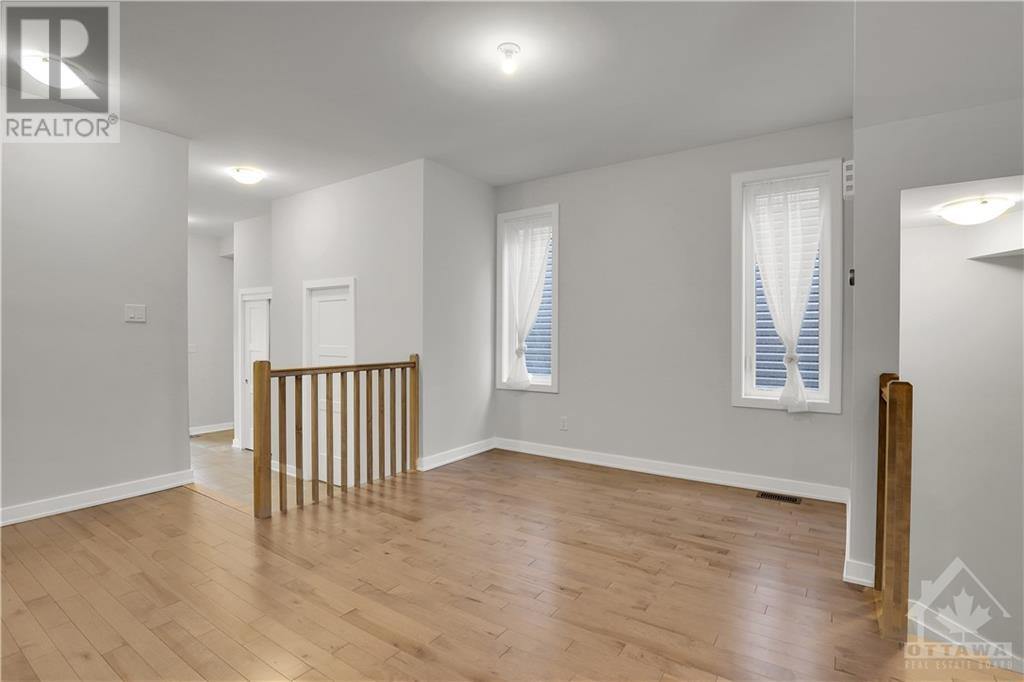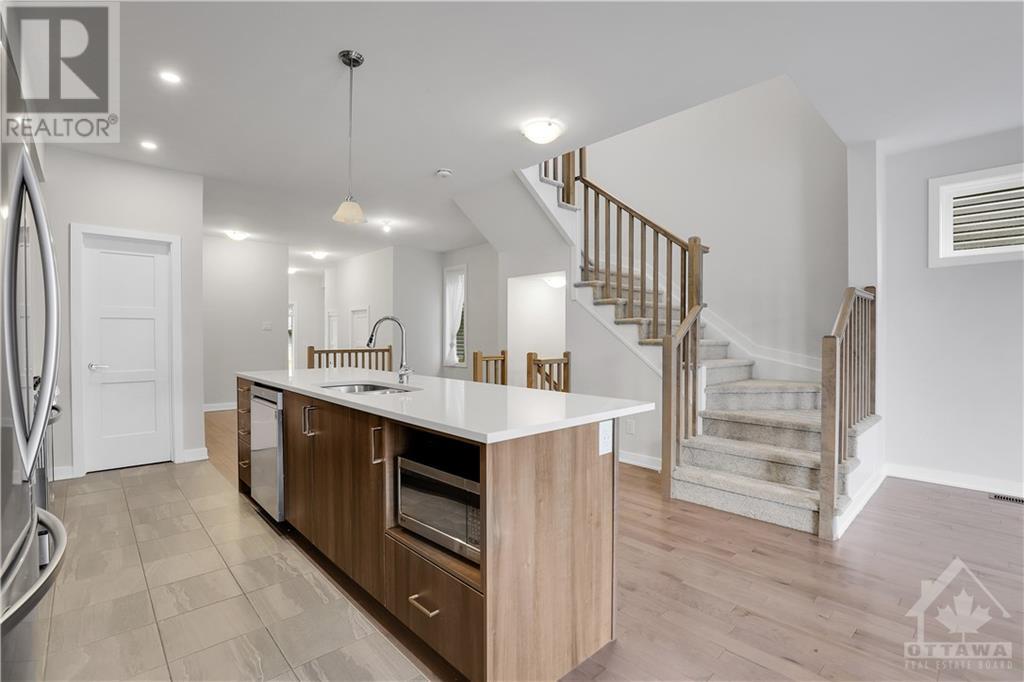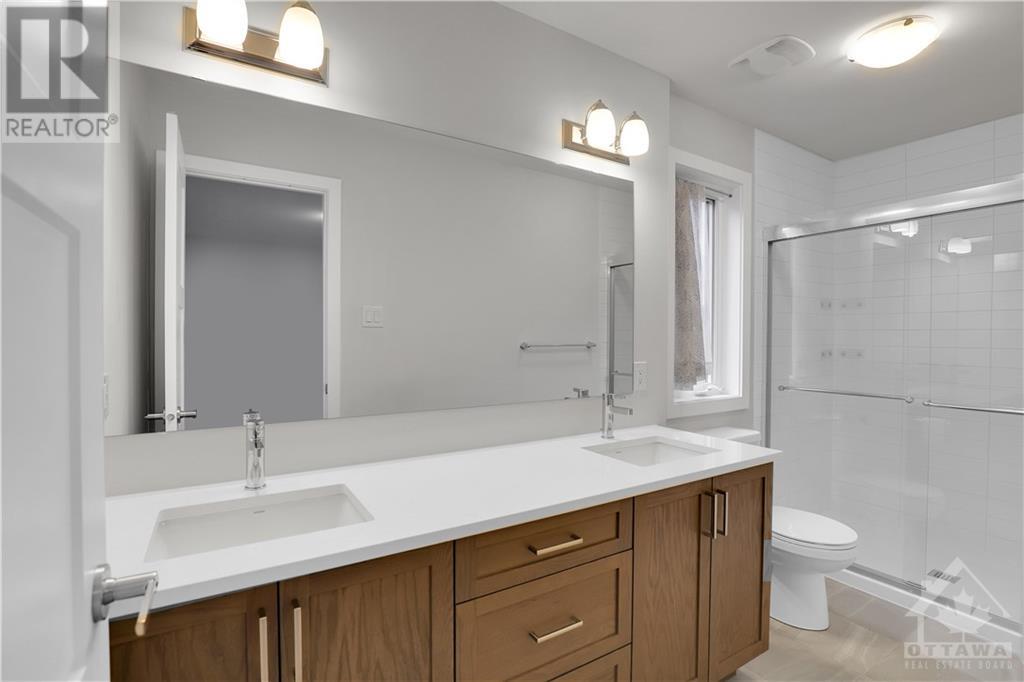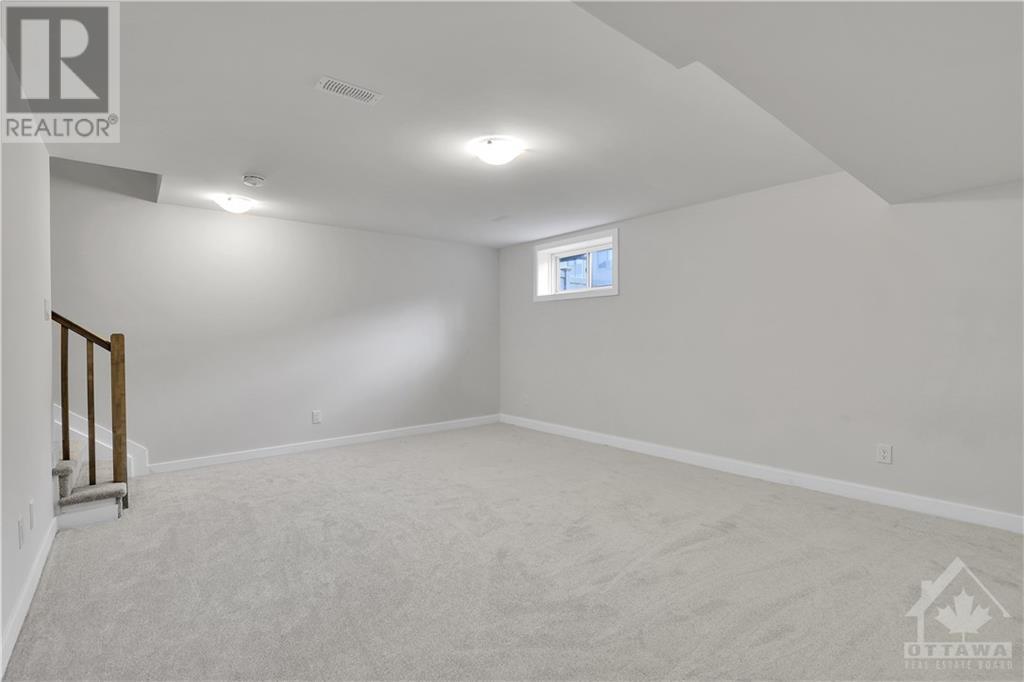4 Bedroom
3 Bathroom
Central Air Conditioning
Forced Air
$734,900
This end unit Ruby by eQ Homes offers 4 bedrooms and 3 baths over 2228 finished sq/ft in Findlay Creek. This home offers a ton of living space with hardwood floors throughout the main level, an eat-in kitchen with hard countertops, stainless steel appliances, a gas stove, and an extra-long breakfast bar. The second level and lower level have all-new carpet and the large four bedrooms offer enough space for even a larger family to feel comfortable. The upstairs laundry room also adds to this home’s functionality. The basement offers 308 sqft of living space as well as ample storage space and a large mechanical room. The backyard has PVC fencing on three sides and room to entertain or let your family play. The garage is extra deep and can provide additional storage. 24 hours irrevocable are required on all offers. Some exterior photos have been virtually enhanced. (id:28469)
Property Details
|
MLS® Number
|
1403787 |
|
Property Type
|
Single Family |
|
Neigbourhood
|
Findlay Creek (Pathways South) |
|
AmenitiesNearBy
|
Public Transit, Recreation Nearby, Shopping |
|
ParkingSpaceTotal
|
3 |
Building
|
BathroomTotal
|
3 |
|
BedroomsAboveGround
|
4 |
|
BedroomsTotal
|
4 |
|
Appliances
|
Refrigerator, Dishwasher, Dryer, Hood Fan, Microwave, Stove, Washer |
|
BasementDevelopment
|
Finished |
|
BasementType
|
Full (finished) |
|
ConstructedDate
|
2021 |
|
CoolingType
|
Central Air Conditioning |
|
ExteriorFinish
|
Brick, Siding |
|
FlooringType
|
Wall-to-wall Carpet, Hardwood, Tile |
|
FoundationType
|
Poured Concrete |
|
HalfBathTotal
|
1 |
|
HeatingFuel
|
Natural Gas |
|
HeatingType
|
Forced Air |
|
StoriesTotal
|
2 |
|
Type
|
Row / Townhouse |
|
UtilityWater
|
Municipal Water |
Parking
Land
|
Acreage
|
No |
|
LandAmenities
|
Public Transit, Recreation Nearby, Shopping |
|
Sewer
|
Municipal Sewage System |
|
SizeDepth
|
105 Ft |
|
SizeFrontage
|
25 Ft ,6 In |
|
SizeIrregular
|
25.46 Ft X 104.99 Ft |
|
SizeTotalText
|
25.46 Ft X 104.99 Ft |
|
ZoningDescription
|
Residential |
Rooms
| Level |
Type |
Length |
Width |
Dimensions |
|
Second Level |
Primary Bedroom |
|
|
16'0" x 14'0" |
|
Second Level |
3pc Ensuite Bath |
|
|
Measurements not available |
|
Second Level |
Bedroom |
|
|
12'9" x 9'0" |
|
Second Level |
Bedroom |
|
|
11'6" x 9'11" |
|
Second Level |
Bedroom |
|
|
10'0" x 9'0" |
|
Second Level |
Laundry Room |
|
|
Measurements not available |
|
Second Level |
4pc Bathroom |
|
|
Measurements not available |
|
Basement |
Recreation Room |
|
|
17'11" x 14'0" |
|
Main Level |
Foyer |
|
|
Measurements not available |
|
Main Level |
Dining Room |
|
|
13'6" x 10'0" |
|
Main Level |
Kitchen |
|
|
13'10" x 8'9" |
|
Main Level |
Great Room |
|
|
19'3" x 12'5" |































