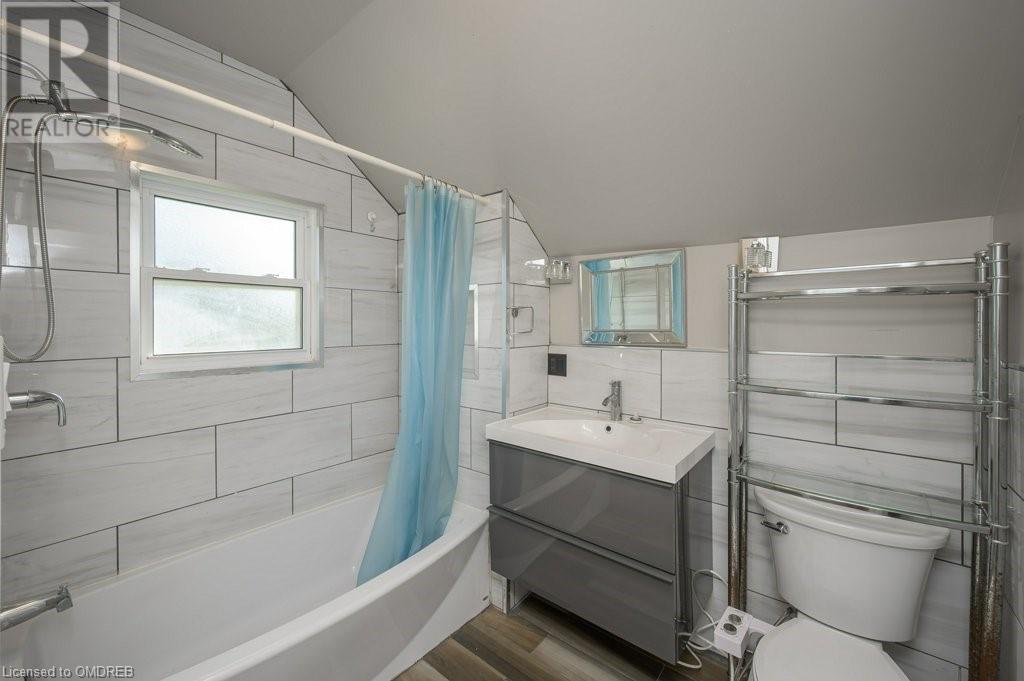6 Bedroom
5 Bathroom
2930 sqft
2 Level
Central Air Conditioning
Forced Air
Waterfront
$1,798,000
A rare opportunity to own a waterfront .56-acre lot on prestigious North Shore Blvd., Burlington. Minutes form the Burlington Golf & Country Club, any and all amenities, including easy access 403 / QEW. All this while enjoying your waterfront property with riparian rights. Currently there is a 2-unit income producing tenanted house on the property to support your investment while making and confirming your building plans. Buyer is responsible to do their due diligence. Such opportunities are a rarity. (id:27910)
Property Details
|
MLS® Number
|
40609670 |
|
Property Type
|
Single Family |
|
Amenities Near By
|
Park, Public Transit, Schools |
|
Equipment Type
|
Water Heater |
|
Features
|
Conservation/green Belt |
|
Parking Space Total
|
8 |
|
Rental Equipment Type
|
Water Heater |
|
View Type
|
Direct Water View |
|
Water Front Name
|
Lake Ontario |
|
Water Front Type
|
Waterfront |
Building
|
Bathroom Total
|
5 |
|
Bedrooms Above Ground
|
4 |
|
Bedrooms Below Ground
|
2 |
|
Bedrooms Total
|
6 |
|
Appliances
|
Dishwasher, Dryer, Refrigerator, Stove, Washer, Window Coverings |
|
Architectural Style
|
2 Level |
|
Basement Development
|
Finished |
|
Basement Type
|
Full (finished) |
|
Construction Style Attachment
|
Detached |
|
Cooling Type
|
Central Air Conditioning |
|
Exterior Finish
|
Brick |
|
Foundation Type
|
Unknown |
|
Half Bath Total
|
2 |
|
Heating Type
|
Forced Air |
|
Stories Total
|
2 |
|
Size Interior
|
2930 Sqft |
|
Type
|
House |
|
Utility Water
|
Municipal Water |
Parking
Land
|
Access Type
|
Water Access, Road Access, Highway Nearby |
|
Acreage
|
No |
|
Land Amenities
|
Park, Public Transit, Schools |
|
Sewer
|
Municipal Sewage System |
|
Size Depth
|
498 Ft |
|
Size Frontage
|
50 Ft |
|
Size Total Text
|
1/2 - 1.99 Acres |
|
Surface Water
|
Lake |
|
Zoning Description
|
R2.1 |
Rooms
| Level |
Type |
Length |
Width |
Dimensions |
|
Second Level |
4pc Bathroom |
|
|
Measurements not available |
|
Second Level |
1pc Bathroom |
|
|
Measurements not available |
|
Second Level |
Bedroom |
|
|
11'1'' x 14'4'' |
|
Second Level |
Bedroom |
|
|
10'7'' x 13'6'' |
|
Second Level |
Primary Bedroom |
|
|
10'8'' x 14'4'' |
|
Basement |
3pc Bathroom |
|
|
Measurements not available |
|
Basement |
4pc Bathroom |
|
|
Measurements not available |
|
Basement |
Storage |
|
|
Measurements not available |
|
Basement |
Storage |
|
|
5'3'' x 7'4'' |
|
Basement |
Laundry Room |
|
|
4'5'' x 10'1'' |
|
Basement |
Bedroom |
|
|
11'11'' x 11'9'' |
|
Basement |
Bedroom |
|
|
8'8'' x 14'1'' |
|
Basement |
Living Room |
|
|
7'1'' x 11'0'' |
|
Basement |
Kitchen |
|
|
13'3'' x 14'4'' |
|
Main Level |
2pc Bathroom |
|
|
Measurements not available |
|
Main Level |
Sunroom |
|
|
6'8'' x 9'0'' |
|
Main Level |
Bedroom |
|
|
11'3'' x 10'5'' |
|
Main Level |
Kitchen |
|
|
12'5'' x 15'5'' |
|
Main Level |
Dining Room |
|
|
17'9'' x 11'5'' |
|
Main Level |
Living Room |
|
|
18'8'' x 15'1'' |


























