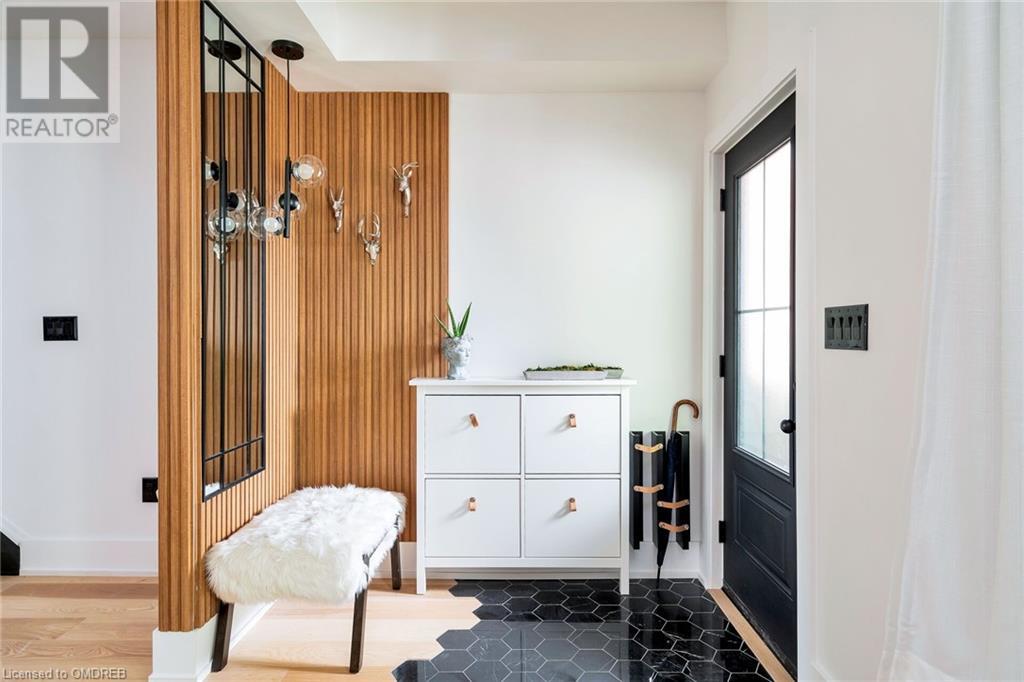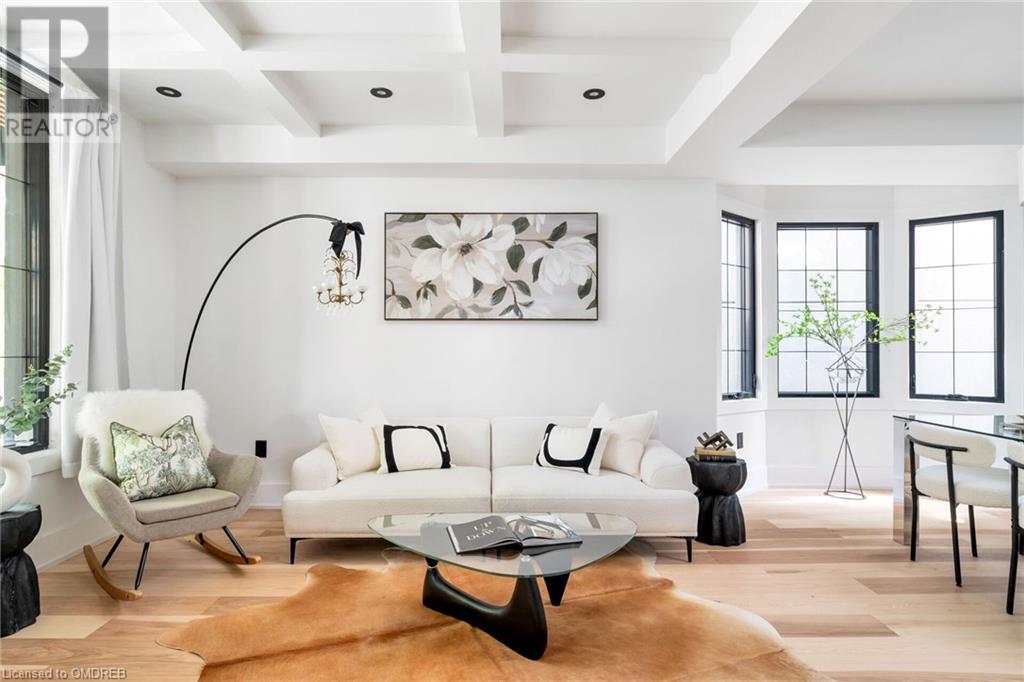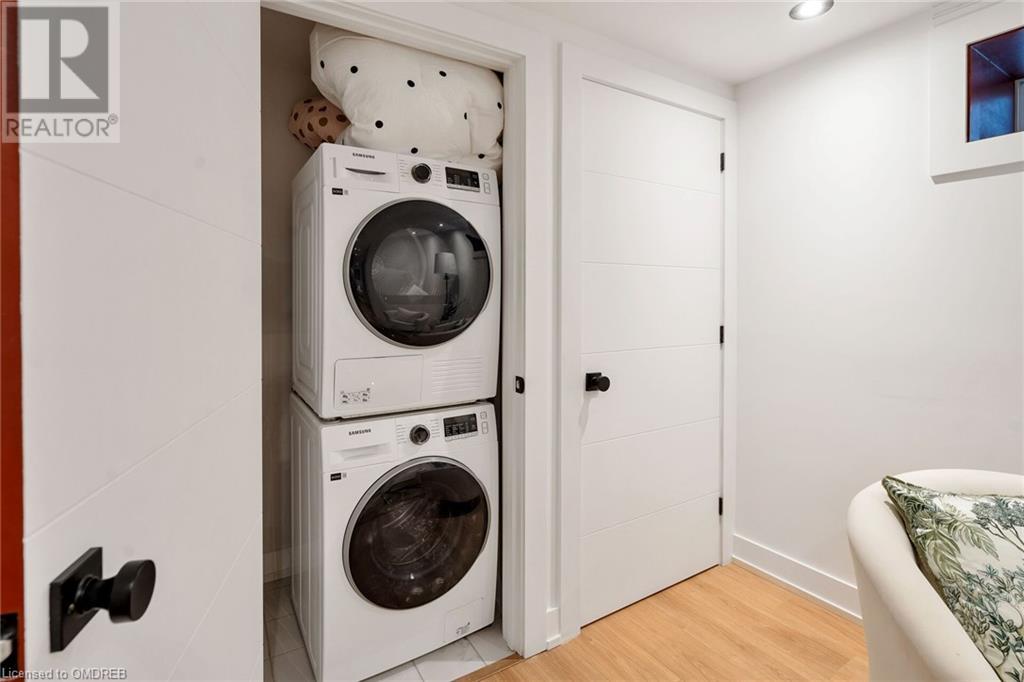4 Bedroom
4 Bathroom
2091 sqft
2 Level
Fireplace
Central Air Conditioning
Forced Air
$2,199,000
Welcome to 316 Salem Ave in the vibrant neighbourhood of Dovercourt Village, this Exquisite Detached Home stands as a testament to Modern Elegance and Comfort. As you step inside the home, you're greeted by the allure of a Fully Renovated Interior adorned with sleek finishes and Modern design touches. Offering 4 Beds 4 Baths, 2 Laundry Areas, New waterproofed and Underpinned Basement with a Separate Entrance including a Kitchenette, Bathroom and Bedroom along with an Expansive Backyard Perfect for Family Activities. Features such as a Coffered Ceiling, Hickory Wood Floors, Gas Fireplace, and Black Framed Glass throughout. 1 Parking Spot available allowing for effortless exploration of all that Toronto has to offer. Welcome Home! *Fully renovated down to the studs. Brand new Electrical, Plumbing and HVAC.* (id:27910)
Property Details
|
MLS® Number
|
40599475 |
|
Property Type
|
Single Family |
|
Amenities Near By
|
Hospital, Park, Place Of Worship, Public Transit |
|
Features
|
Wet Bar |
|
Parking Space Total
|
1 |
Building
|
Bathroom Total
|
4 |
|
Bedrooms Above Ground
|
3 |
|
Bedrooms Below Ground
|
1 |
|
Bedrooms Total
|
4 |
|
Appliances
|
Dishwasher, Dryer, Refrigerator, Stove, Wet Bar, Washer, Microwave Built-in, Hood Fan |
|
Architectural Style
|
2 Level |
|
Basement Development
|
Finished |
|
Basement Type
|
Full (finished) |
|
Constructed Date
|
1913 |
|
Construction Material
|
Wood Frame |
|
Construction Style Attachment
|
Detached |
|
Cooling Type
|
Central Air Conditioning |
|
Exterior Finish
|
Stucco, Wood |
|
Fireplace Present
|
Yes |
|
Fireplace Total
|
1 |
|
Foundation Type
|
Poured Concrete |
|
Half Bath Total
|
1 |
|
Heating Fuel
|
Natural Gas |
|
Heating Type
|
Forced Air |
|
Stories Total
|
2 |
|
Size Interior
|
2091 Sqft |
|
Type
|
House |
|
Utility Water
|
Municipal Water |
Land
|
Acreage
|
No |
|
Land Amenities
|
Hospital, Park, Place Of Worship, Public Transit |
|
Sewer
|
Municipal Sewage System |
|
Size Depth
|
138 Ft |
|
Size Frontage
|
25 Ft |
|
Size Total Text
|
Under 1/2 Acre |
|
Zoning Description
|
R(d0.6) |
Rooms
| Level |
Type |
Length |
Width |
Dimensions |
|
Second Level |
Laundry Room |
|
|
Measurements not available |
|
Second Level |
Bedroom |
|
|
11'8'' x 11'4'' |
|
Second Level |
4pc Bathroom |
|
|
Measurements not available |
|
Second Level |
Bedroom |
|
|
10'0'' x 8'8'' |
|
Second Level |
3pc Bathroom |
|
|
Measurements not available |
|
Second Level |
Loft |
|
|
12'11'' x 11'7'' |
|
Second Level |
Primary Bedroom |
|
|
12'11'' x 14'6'' |
|
Basement |
3pc Bathroom |
|
|
Measurements not available |
|
Basement |
Bedroom |
|
|
5'9'' x 11'9'' |
|
Basement |
Recreation Room |
|
|
12'8'' x 21'6'' |
|
Lower Level |
Laundry Room |
|
|
Measurements not available |
|
Main Level |
2pc Bathroom |
|
|
Measurements not available |
|
Main Level |
Family Room |
|
|
15'7'' x 12'1'' |
|
Main Level |
Kitchen |
|
|
11'7'' x 16'0'' |
|
Main Level |
Dining Room |
|
|
14'11'' x 10'8'' |
|
Main Level |
Living Room |
|
|
16'0'' x 13'3'' |














































