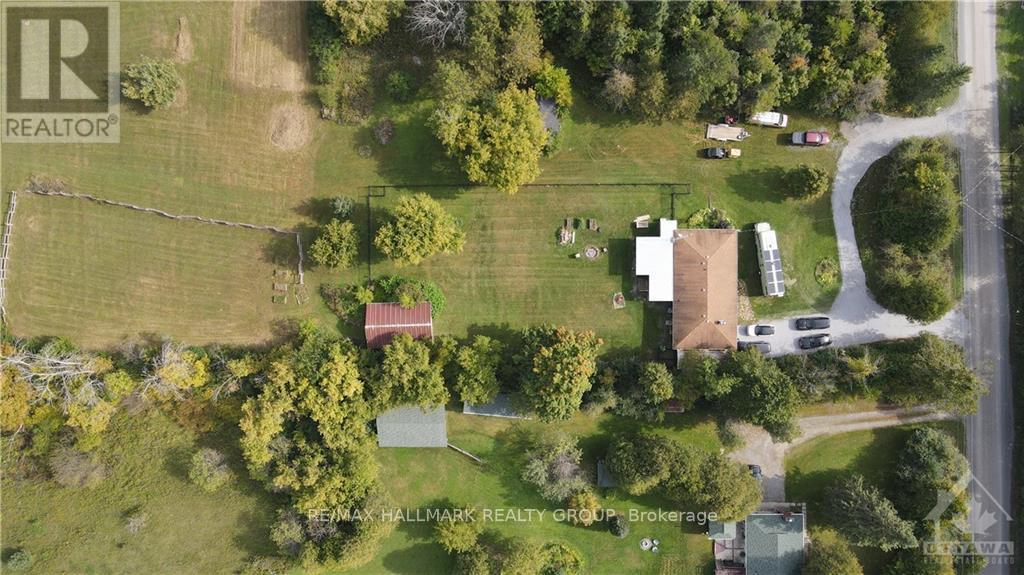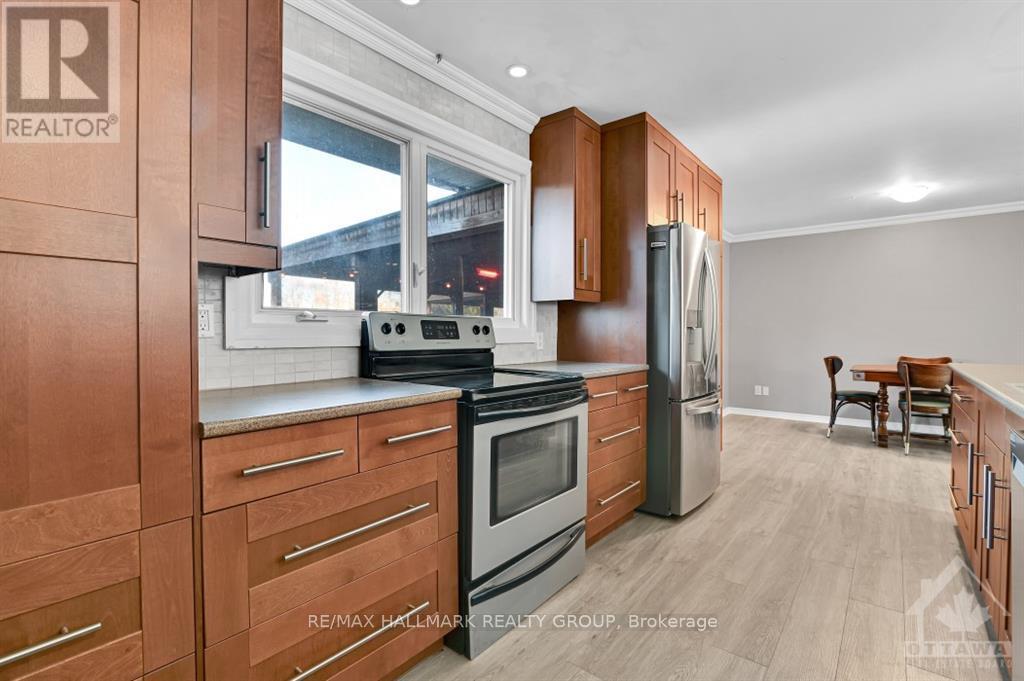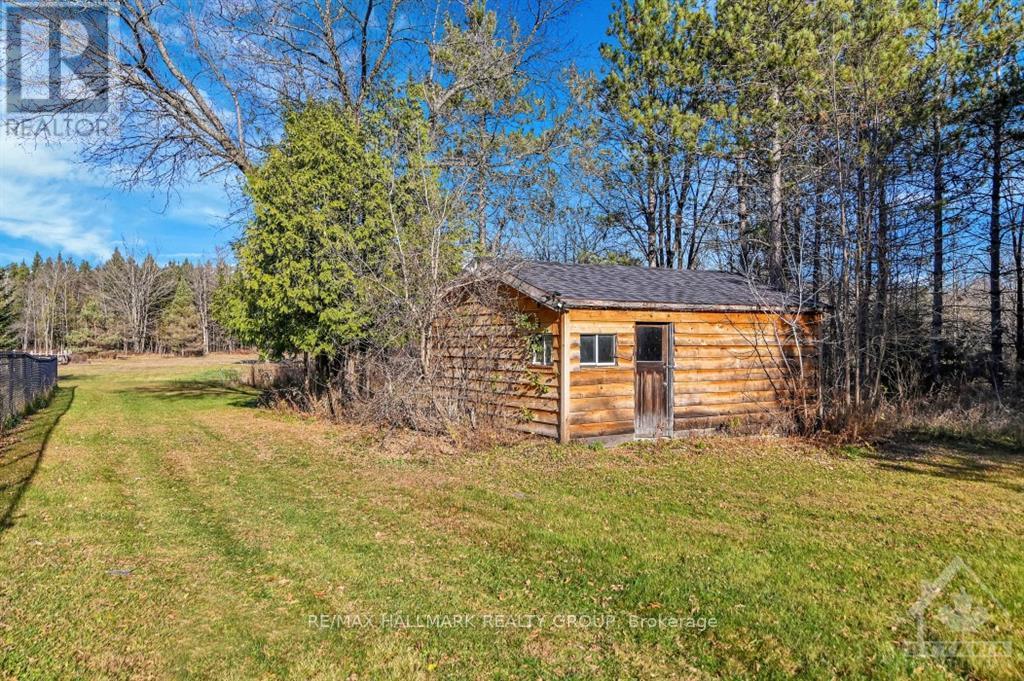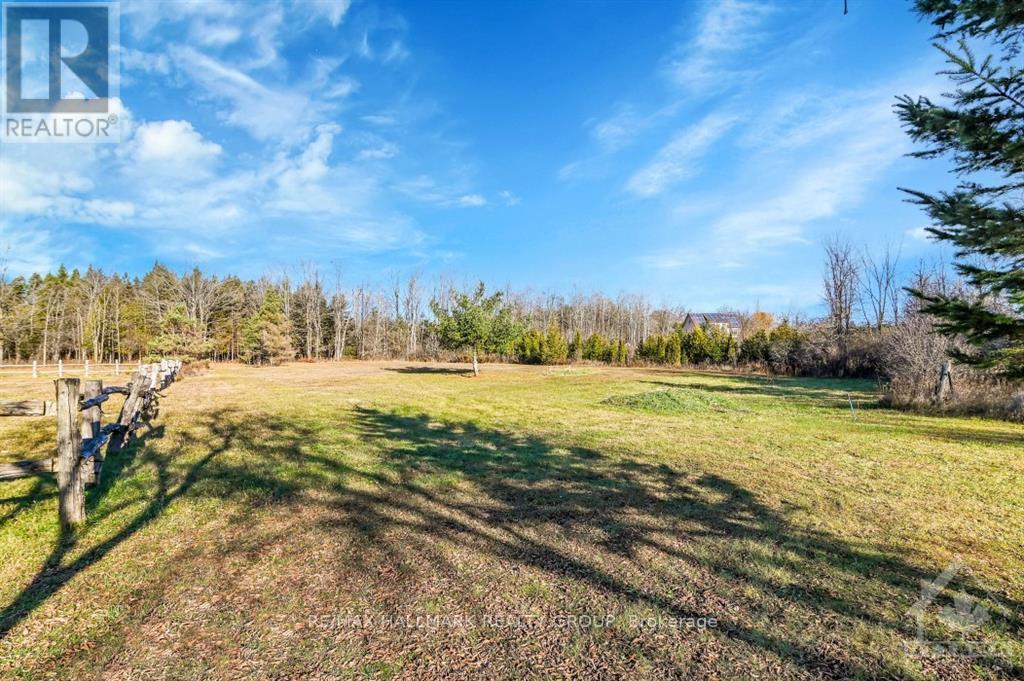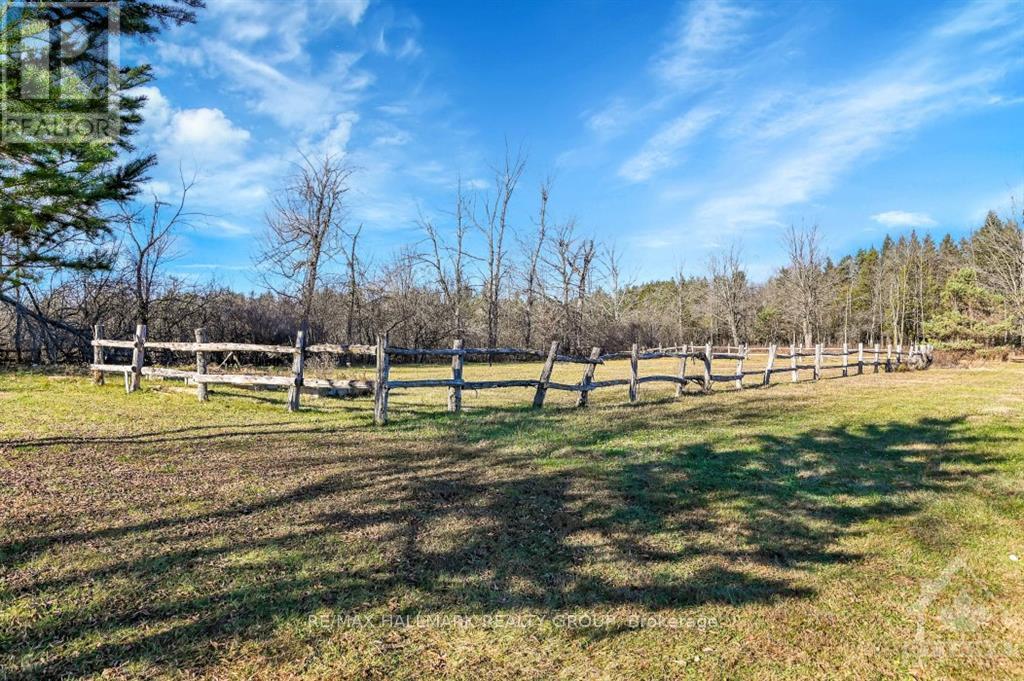4 Bedroom
2 Bathroom
Bungalow
Fireplace
Central Air Conditioning
Forced Air
Acreage
$748,500
Flooring: Laminate, ACREAGE + UPDATED HOME + RURAL LIFESTYLE...where the perfect balance of privacy and a tight-knit community resides. This property is perfect for a country retreat or a hobby farm and is still close to amenities and to the city. 5.2 ACRES of land (2/3 cleared and no wetlands), fenced-in pastures and outbuildings- barn for animals or hobbies (32' x 19') and storage shed (20' x 16'). 3 sets of double gates lead to a large fenced-in area (could be perfect for a doggie daycare). 2nd fenced-in pasture. All-brick bungalow that offers an open-concept floor plan, new flooring throughout, smooth ceilings w/pot-lights, a newly finished basement('24) and entertaining-sized screened-in porch (33 ' x 20') w/ dining area, hot tub and a sauna! Gorgeous updated kitchen overlooks the dining rm & the family room with cozy wood stove. Lower level w/huge rec/ games rm, den & incredible spa-like bathrm w/ STEAM SHOWER. ATV or snowmobile from your front door with easy access to the Rideau trail system. (id:28469)
Property Details
|
MLS® Number
|
X10422977 |
|
Property Type
|
Single Family |
|
Neigbourhood
|
NORTH GOWER |
|
Community Name
|
8008 - Rideau Twp S of Reg Rd 6 W of Mccordick Rd. |
|
AmenitiesNearBy
|
Park |
|
ParkingSpaceTotal
|
10 |
|
Structure
|
Barn |
Building
|
BathroomTotal
|
2 |
|
BedroomsAboveGround
|
3 |
|
BedroomsBelowGround
|
1 |
|
BedroomsTotal
|
4 |
|
Amenities
|
Fireplace(s) |
|
Appliances
|
Hot Tub, Water Heater, Dishwasher, Dryer, Refrigerator, Stove, Washer |
|
ArchitecturalStyle
|
Bungalow |
|
BasementDevelopment
|
Finished |
|
BasementType
|
Full (finished) |
|
ConstructionStyleAttachment
|
Detached |
|
CoolingType
|
Central Air Conditioning |
|
ExteriorFinish
|
Brick |
|
FireplacePresent
|
Yes |
|
FireplaceTotal
|
1 |
|
FoundationType
|
Concrete |
|
HeatingFuel
|
Oil |
|
HeatingType
|
Forced Air |
|
StoriesTotal
|
1 |
|
Type
|
House |
Parking
|
Attached Garage
|
|
|
Inside Entry
|
|
Land
|
Acreage
|
Yes |
|
FenceType
|
Fenced Yard |
|
LandAmenities
|
Park |
|
Sewer
|
Septic System |
|
SizeDepth
|
1010 Ft |
|
SizeFrontage
|
223 Ft ,6 In |
|
SizeIrregular
|
223.55 X 1010.05 Ft ; 0 |
|
SizeTotalText
|
223.55 X 1010.05 Ft ; 0|5 - 9.99 Acres |
|
ZoningDescription
|
Residential |
Rooms
| Level |
Type |
Length |
Width |
Dimensions |
|
Lower Level |
Bathroom |
2.54 m |
2.23 m |
2.54 m x 2.23 m |
|
Lower Level |
Laundry Room |
2.26 m |
2.05 m |
2.26 m x 2.05 m |
|
Lower Level |
Family Room |
9.49 m |
5.33 m |
9.49 m x 5.33 m |
|
Lower Level |
Bedroom |
4.36 m |
2.43 m |
4.36 m x 2.43 m |
|
Main Level |
Living Room |
4.72 m |
2.69 m |
4.72 m x 2.69 m |
|
Main Level |
Dining Room |
3.68 m |
2.76 m |
3.68 m x 2.76 m |
|
Main Level |
Kitchen |
4.72 m |
2.69 m |
4.72 m x 2.69 m |
|
Main Level |
Bathroom |
3.63 m |
1.47 m |
3.63 m x 1.47 m |
|
Main Level |
Primary Bedroom |
4.16 m |
3.68 m |
4.16 m x 3.68 m |
|
Main Level |
Bedroom |
3.32 m |
3.3 m |
3.32 m x 3.3 m |
|
Main Level |
Bedroom |
3.27 m |
2.69 m |
3.27 m x 2.69 m |


