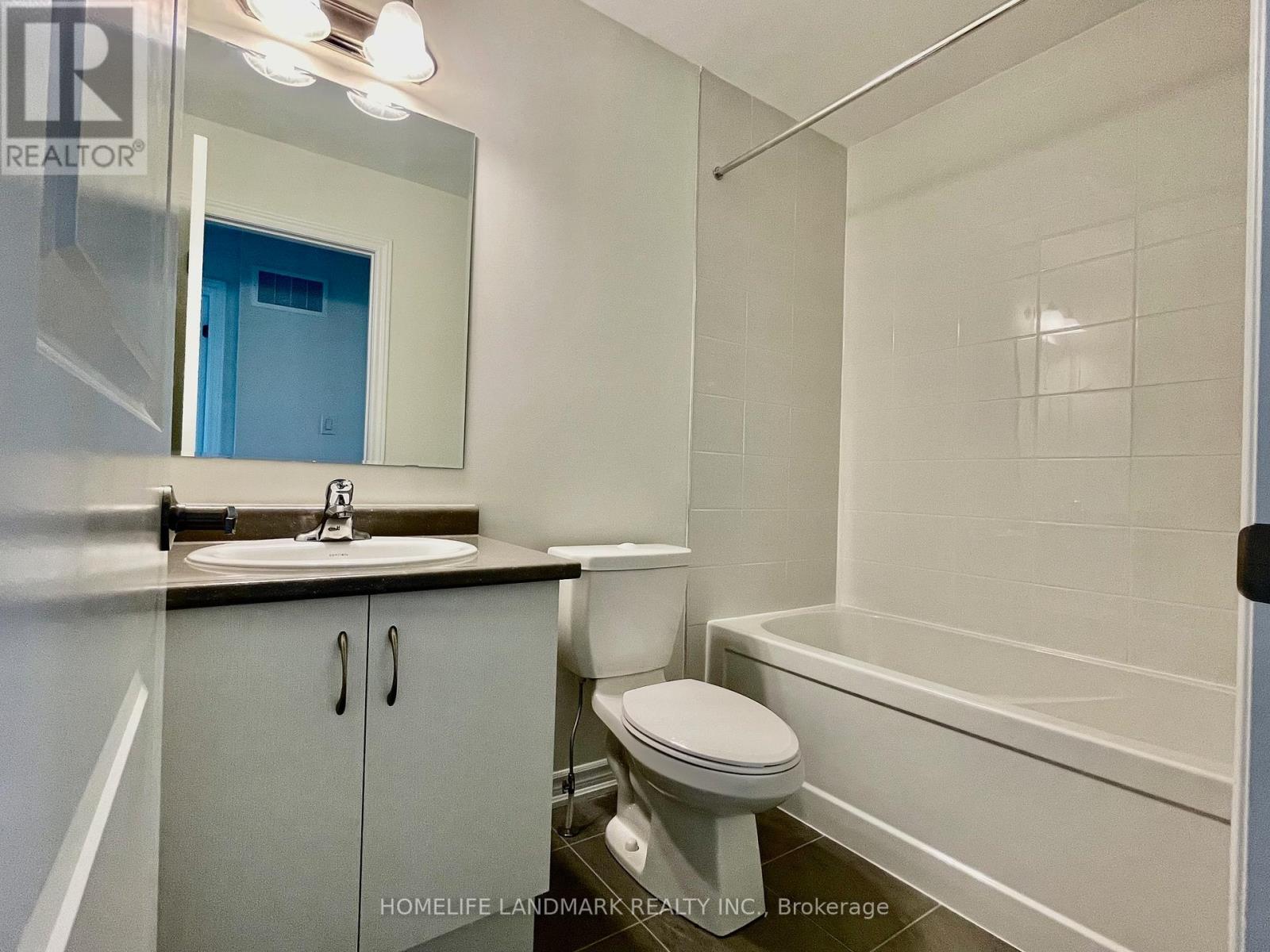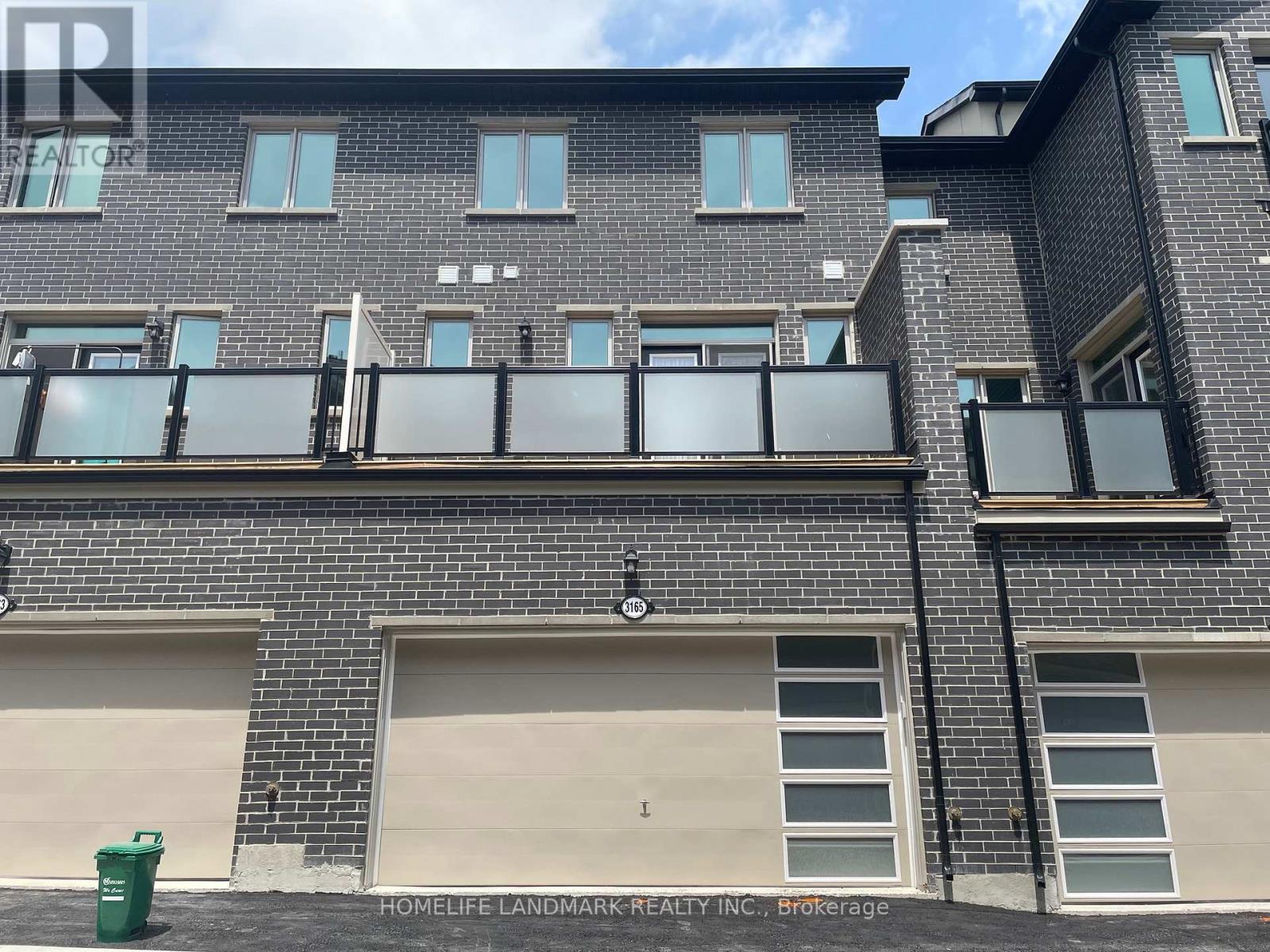4 Bedroom
4 Bathroom
Central Air Conditioning
Forced Air
$3,950 Monthly
This brand new stunning townhome has it all! Mins to Hwy 404, Costco, Home Depot, Restaurants, Cafe, Richmond Green Park. Upgraded 4 bdrms/4 baths with direct access to a double garage. Very spacious, functional and open concept layout. Large windows throughout with abundant natural lights. Family size kitchen with upgraded extra large granite counter top. Laundry on Main. Upgraded 4th bedroom on G/F with ensuite bath and W/I closet with separate walkout. Upgraded vinyl floor. Carpet Free. Rooftop terrace with additional outdoor space. **** EXTRAS **** Brand new S/S frdige, S/S stove, S/S Diswasher. Brand new LG Washer & Dryer. All light fixtures, pot lights, and Window Coverings. Garage Door Opener. (id:27910)
Property Details
|
MLS® Number
|
N8464178 |
|
Property Type
|
Single Family |
|
Community Name
|
Victoria Square |
|
Features
|
Lane |
|
Parking Space Total
|
2 |
Building
|
Bathroom Total
|
4 |
|
Bedrooms Above Ground
|
4 |
|
Bedrooms Total
|
4 |
|
Appliances
|
Water Heater |
|
Basement Type
|
Partial |
|
Construction Style Attachment
|
Attached |
|
Cooling Type
|
Central Air Conditioning |
|
Exterior Finish
|
Brick, Stucco |
|
Foundation Type
|
Unknown |
|
Heating Fuel
|
Natural Gas |
|
Heating Type
|
Forced Air |
|
Stories Total
|
3 |
|
Type
|
Row / Townhouse |
|
Utility Water
|
Municipal Water |
Parking
Land
|
Acreage
|
No |
|
Sewer
|
Sanitary Sewer |
|
Size Total Text
|
Under 1/2 Acre |
Rooms
| Level |
Type |
Length |
Width |
Dimensions |
|
Second Level |
Kitchen |
4 m |
3.05 m |
4 m x 3.05 m |
|
Second Level |
Dining Room |
6.81 m |
3.92 m |
6.81 m x 3.92 m |
|
Second Level |
Living Room |
6.81 m |
3.92 m |
6.81 m x 3.92 m |
|
Third Level |
Primary Bedroom |
3.28 m |
3.35 m |
3.28 m x 3.35 m |
|
Third Level |
Bedroom 2 |
2.86 m |
2.74 m |
2.86 m x 2.74 m |
|
Third Level |
Bedroom 3 |
2.86 m |
2.74 m |
2.86 m x 2.74 m |
|
Upper Level |
Other |
3.38 m |
3.96 m |
3.38 m x 3.96 m |
|
Ground Level |
Bedroom 4 |
3.49 m |
3.5 m |
3.49 m x 3.5 m |
Utilities
|
Cable
|
Available |
|
Sewer
|
Available |





























