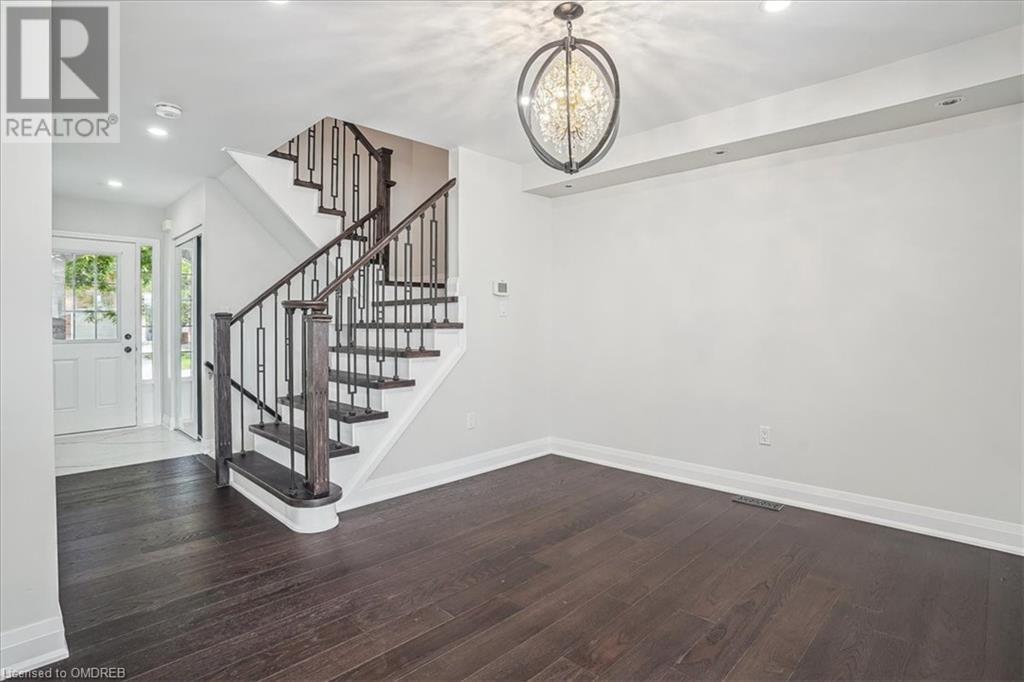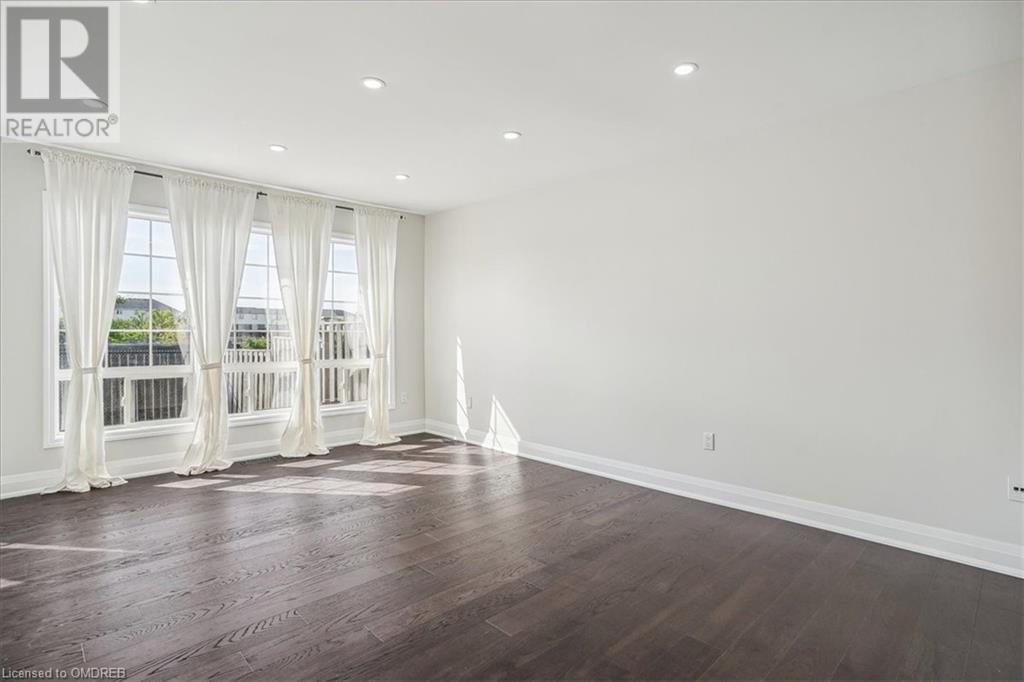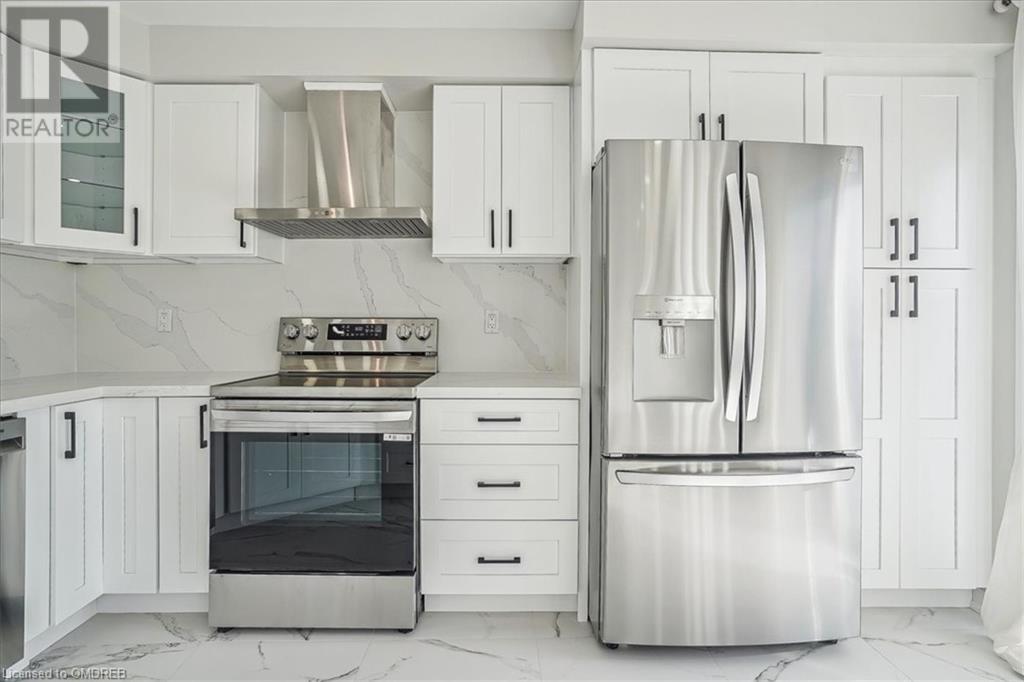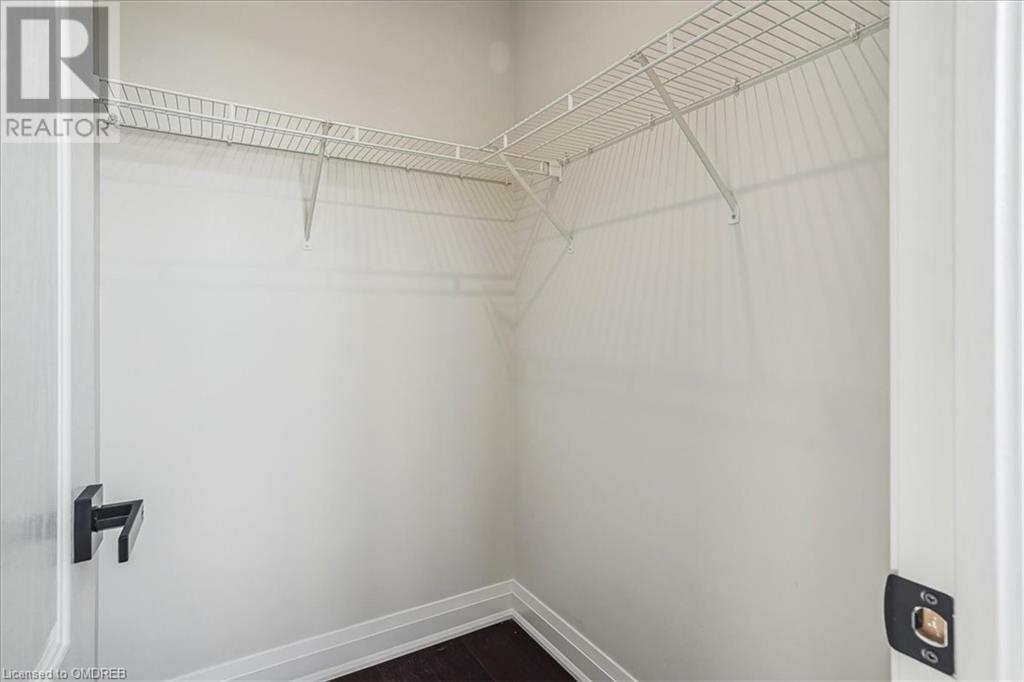4 Bedroom
4 Bathroom
1625 sqft
2 Level
Central Air Conditioning
Forced Air
$1,350,000
Location...Location...Location. Stunning and Bright Freehold Townhouse Renovated from Top to Bottom and situated in desirable Bronte Creek Area/Oakville. Shows like a New Home, beautiful Open Plan Design - Main Flr boasts a Large Family Rm and Sep.DR.Brand New Gourmet Kitchen with Top of the Line Brand New S/S Apps, Quartz Counters, Walk Out to New Deck.. New Hardwood Floors and Pot Lights throughout.4 New Bathrooms, 3+1 Bedrms, . Primary Bedrm has 3 piece ensuite+ Walk In Closet.Fully Fin. Basement offers Storage Rm, 4th Bedroom, and Den/Office perfect for the Work At Home Client. Excellent School District, Easy access to Major Highways, Public Transport, GO. Shopping. Walking distance to Schools, Parks, Recreation. Move right into this amazing home and enjoy the Fab Neighbourhood....you won’t be disappointed. (id:27910)
Property Details
|
MLS® Number
|
40606119 |
|
Property Type
|
Single Family |
|
Amenities Near By
|
Hospital, Park, Playground, Public Transit, Schools, Shopping |
|
Features
|
Automatic Garage Door Opener |
|
Parking Space Total
|
3 |
Building
|
Bathroom Total
|
4 |
|
Bedrooms Above Ground
|
3 |
|
Bedrooms Below Ground
|
1 |
|
Bedrooms Total
|
4 |
|
Appliances
|
Dishwasher, Dryer, Refrigerator, Stove, Water Meter, Washer, Window Coverings, Garage Door Opener |
|
Architectural Style
|
2 Level |
|
Basement Development
|
Finished |
|
Basement Type
|
Full (finished) |
|
Construction Style Attachment
|
Detached |
|
Cooling Type
|
Central Air Conditioning |
|
Exterior Finish
|
Brick |
|
Half Bath Total
|
1 |
|
Heating Fuel
|
Natural Gas |
|
Heating Type
|
Forced Air |
|
Stories Total
|
2 |
|
Size Interior
|
1625 Sqft |
|
Type
|
House |
|
Utility Water
|
Municipal Water |
Parking
Land
|
Access Type
|
Highway Nearby |
|
Acreage
|
No |
|
Land Amenities
|
Hospital, Park, Playground, Public Transit, Schools, Shopping |
|
Sewer
|
Municipal Sewage System |
|
Size Depth
|
83 Ft |
|
Size Frontage
|
23 Ft |
|
Size Total Text
|
Under 1/2 Acre |
|
Zoning Description
|
Residential |
Rooms
| Level |
Type |
Length |
Width |
Dimensions |
|
Second Level |
3pc Bathroom |
|
|
Measurements not available |
|
Second Level |
3pc Bathroom |
|
|
Measurements not available |
|
Second Level |
4pc Bathroom |
|
|
Measurements not available |
|
Second Level |
Bedroom |
|
|
9'0'' x 10'6'' |
|
Second Level |
Bedroom |
|
|
9'0'' x 9'6'' |
|
Second Level |
Primary Bedroom |
|
|
13'0'' x 11'0'' |
|
Basement |
Den |
|
|
10'9'' x 9'4'' |
|
Basement |
Bedroom |
|
|
11'6'' x 11'5'' |
|
Main Level |
2pc Bathroom |
|
|
Measurements not available |
|
Main Level |
Kitchen |
|
|
13'6'' x 10'2'' |
|
Main Level |
Family Room |
|
|
12'0'' x 16'6'' |
|
Main Level |
Dining Room |
|
|
12'0'' x 10'6'' |



































