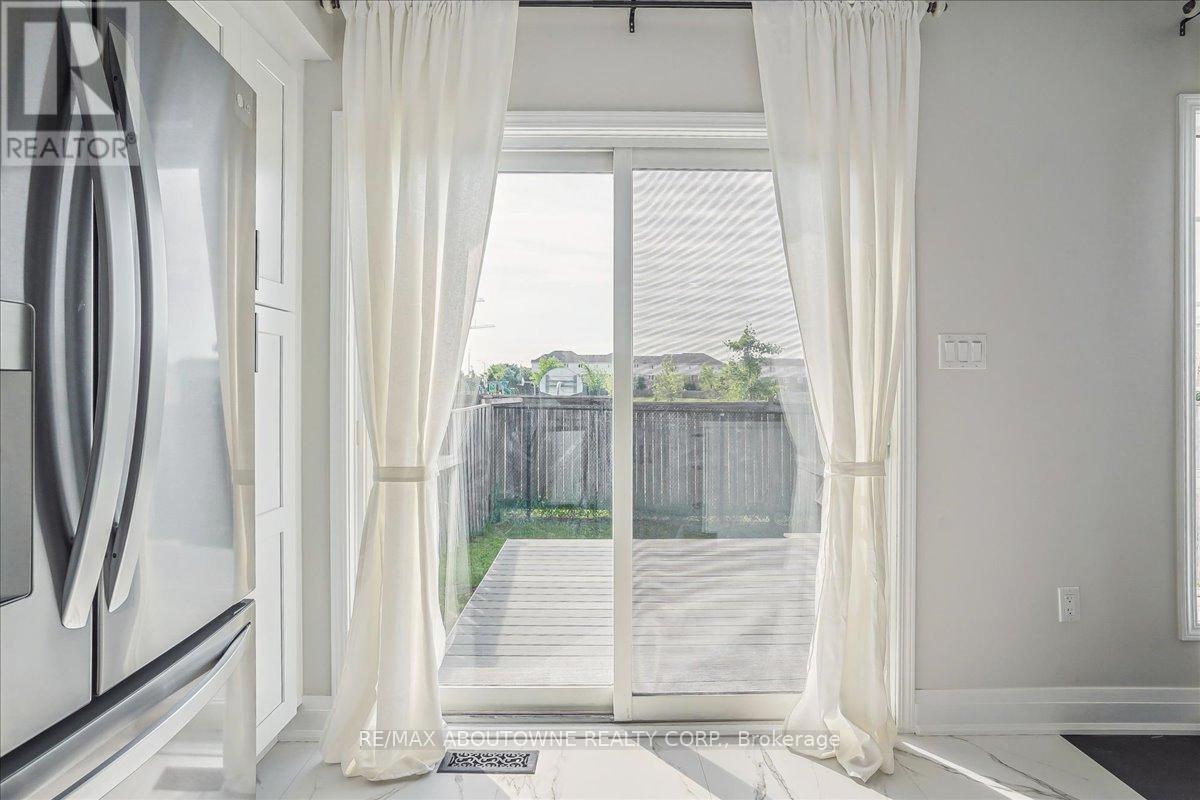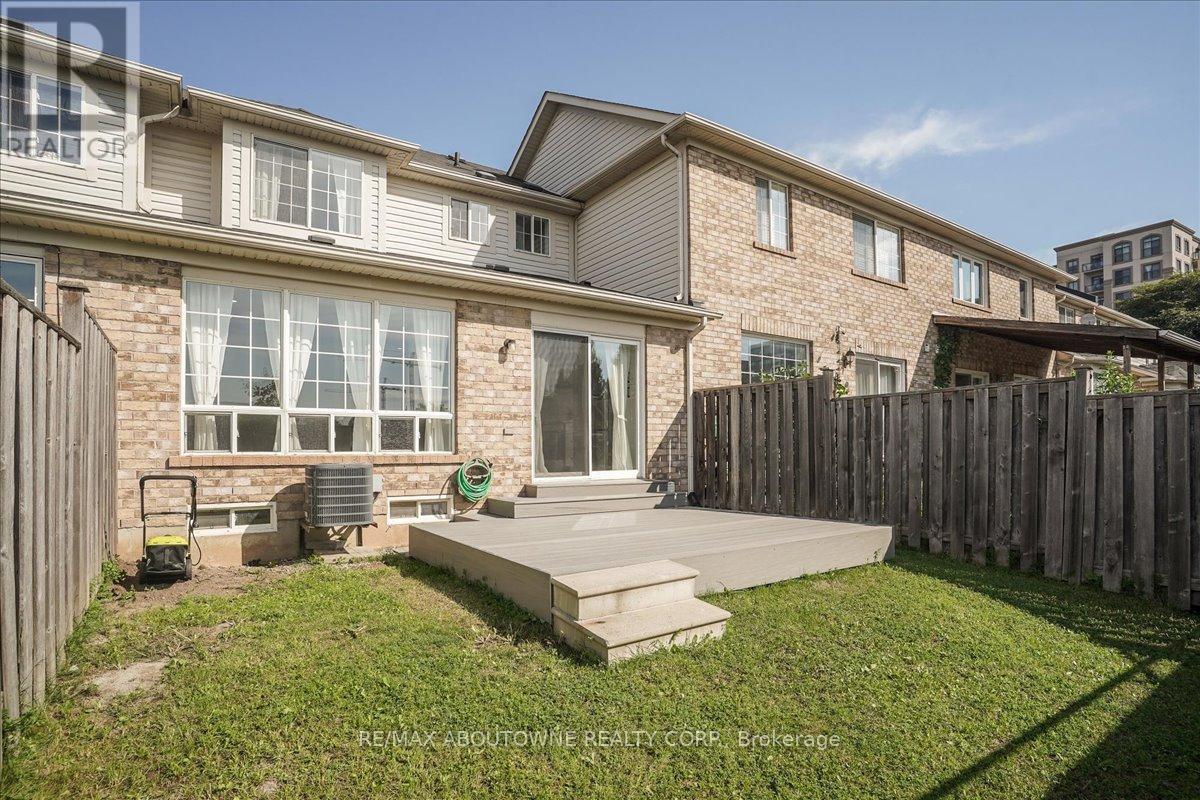4 Bedroom
4 Bathroom
Central Air Conditioning
Forced Air
$1,350,000
Location...Location...Location. Stunning Bright Freehold T/H. Renovated fm top to bottom, situated in desirable Bronte Creek area/Oakville.Shows like a new home-beautiful open plan design. Large MFlr Family Rm/Sep. DR/Brand New Gourmet Kitchen/SS Apps/. 4 New Bathrooms, 3+Bedrm. Primary Bedrm has 3 piece ensuite/W.I Closet.Fully Finished Basement with Storage Rm, 4th Bedrm/3 piece ensuite, Den/Media Rm perfect for work at home client. Excellent School District/Access to all Amenities, Major Highway, Public Transport, GO, Shopping, Park, Recreation Area. Move right in and enjoy this amazing home and FAB Neighbourhood. You wont be disappointed...its a gem! **** EXTRAS **** New Kitchen, New Staircase, New Deck, New Hardwood Firs throughout, New Pot Lights throughout (id:27910)
Property Details
|
MLS® Number
|
W8442970 |
|
Property Type
|
Single Family |
|
Community Name
|
Palermo West |
|
Amenities Near By
|
Hospital, Park, Public Transit, Schools |
|
Parking Space Total
|
3 |
|
Structure
|
Deck, Porch |
Building
|
Bathroom Total
|
4 |
|
Bedrooms Above Ground
|
3 |
|
Bedrooms Below Ground
|
1 |
|
Bedrooms Total
|
4 |
|
Appliances
|
Water Heater, Dishwasher, Dryer, Garage Door Opener, Refrigerator, Stove, Washer, Window Coverings |
|
Basement Development
|
Finished |
|
Basement Type
|
N/a (finished) |
|
Construction Style Attachment
|
Attached |
|
Cooling Type
|
Central Air Conditioning |
|
Exterior Finish
|
Brick |
|
Foundation Type
|
Concrete |
|
Heating Fuel
|
Natural Gas |
|
Heating Type
|
Forced Air |
|
Stories Total
|
2 |
|
Type
|
Row / Townhouse |
|
Utility Water
|
Municipal Water |
Parking
Land
|
Acreage
|
No |
|
Land Amenities
|
Hospital, Park, Public Transit, Schools |
|
Sewer
|
Sanitary Sewer |
|
Size Irregular
|
23 X 82.81 Ft |
|
Size Total Text
|
23 X 82.81 Ft|under 1/2 Acre |
Rooms
| Level |
Type |
Length |
Width |
Dimensions |
|
Second Level |
Bathroom |
1.93 m |
1.47 m |
1.93 m x 1.47 m |
|
Second Level |
Bathroom |
1.29 m |
2.44 m |
1.29 m x 2.44 m |
|
Second Level |
Primary Bedroom |
3.96 m |
3.35 m |
3.96 m x 3.35 m |
|
Second Level |
Bedroom 2 |
2.74 m |
2.94 m |
2.74 m x 2.94 m |
|
Second Level |
Bedroom 3 |
2.74 m |
3.2 m |
2.74 m x 3.2 m |
|
Basement |
Bathroom |
1.88 m |
1.44 m |
1.88 m x 1.44 m |
|
Basement |
Den |
3.27 m |
2.84 m |
3.27 m x 2.84 m |
|
Basement |
Bedroom 4 |
3.35 m |
3.47 m |
3.35 m x 3.47 m |
|
Ground Level |
Family Room |
|
5.03 m |
Measurements not available x 5.03 m |
|
Ground Level |
Kitchen |
3.1 m |
4.11 m |
3.1 m x 4.11 m |
|
Ground Level |
Dining Room |
3.66 m |
3.3 m |
3.66 m x 3.3 m |
|
Ground Level |
Bathroom |
1.57 m |
1.27 m |
1.57 m x 1.27 m |
Utilities
|
Cable
|
Available |
|
Sewer
|
Installed |


































