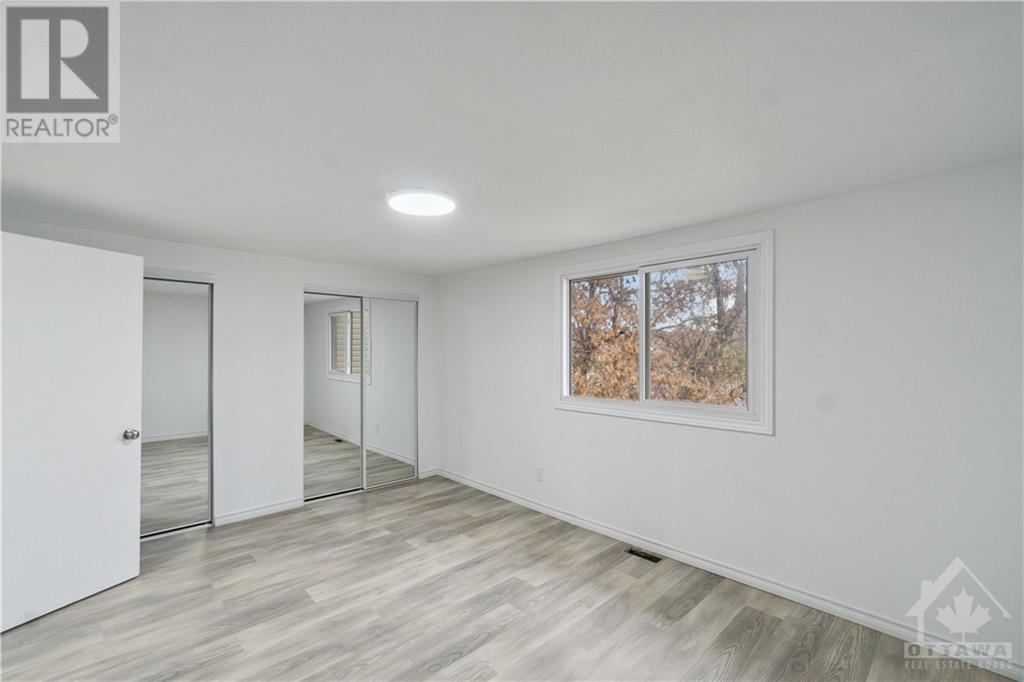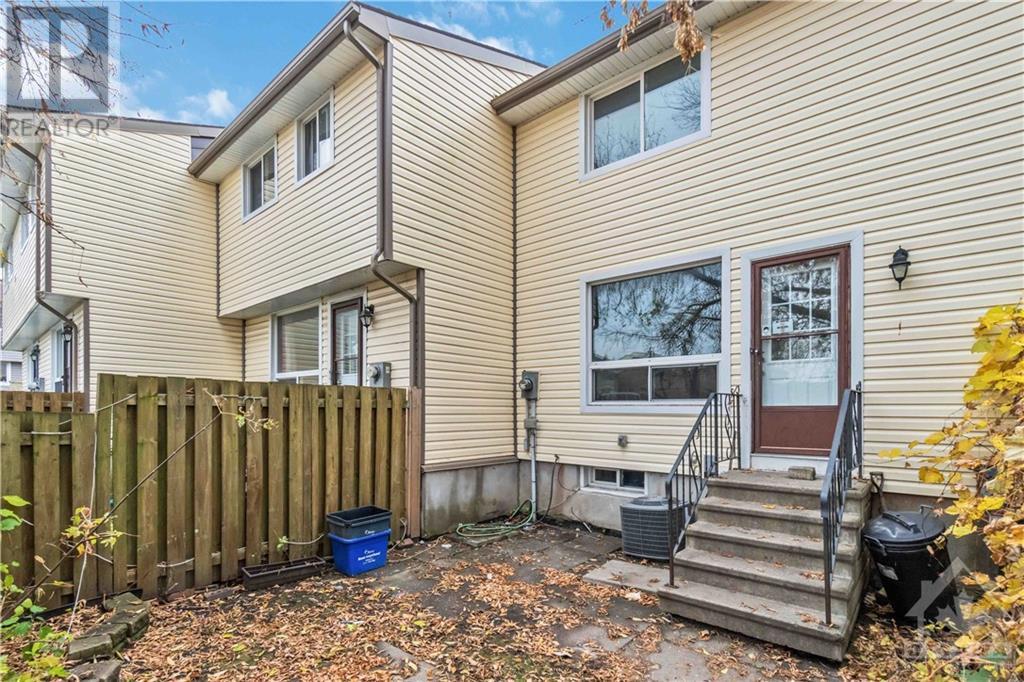3 Bedroom
2 Bathroom
Central Air Conditioning
Forced Air
$449,500Maintenance, Insurance
$370 Monthly
This beautifully renovated 3-bedroom, 2-bathroom townhome offers privacy with no rear neighbors and is perfectly located near Highway 417 and various amenities. Enjoy the convenience of nearby shopping centers, Costco, parks, recreational facilities, schools, and the LRT, just a short walk away. Ideal for first-time buyers, downsizers, or investors, this home features a spacious and bright kitchen with ample cabinet space that flows seamlessly into an open-concept living and dining area with access to a fully fenced yard. A convenient powder room is also situated on the main floor. Upstairs, you’ll find a large primary bedroom with generous closet space, two additional well-sized bedrooms, and a full bathroom. The fully finished lower level includes a cozy family room, a laundry area, and storage space. Upgrades completed in 2024 include a renovated kitchen, fresh painting, updated flooring, remodeled washrooms on both levels, a fully renovated basement & newly installed pot lights., Flooring: Mixed, Flooring: Carpet Wall To Wall (id:28469)
Property Details
|
MLS® Number
|
X10410826 |
|
Property Type
|
Single Family |
|
Neigbourhood
|
Carson Grove |
|
Community Name
|
2202 - Carson Grove |
|
AmenitiesNearBy
|
Public Transit, Park |
|
CommunityFeatures
|
Pets Allowed |
|
ParkingSpaceTotal
|
1 |
Building
|
BathroomTotal
|
2 |
|
BedroomsAboveGround
|
3 |
|
BedroomsTotal
|
3 |
|
Appliances
|
Dishwasher, Dryer, Hood Fan, Refrigerator, Stove, Washer |
|
BasementDevelopment
|
Finished |
|
BasementType
|
Full (finished) |
|
CoolingType
|
Central Air Conditioning |
|
ExteriorFinish
|
Brick |
|
FoundationType
|
Concrete |
|
HeatingFuel
|
Natural Gas |
|
HeatingType
|
Forced Air |
|
StoriesTotal
|
2 |
|
Type
|
Row / Townhouse |
|
UtilityWater
|
Municipal Water |
Land
|
Acreage
|
No |
|
FenceType
|
Fenced Yard |
|
LandAmenities
|
Public Transit, Park |
|
ZoningDescription
|
R3y[708] |
Rooms
| Level |
Type |
Length |
Width |
Dimensions |
|
Second Level |
Primary Bedroom |
4.57 m |
3.35 m |
4.57 m x 3.35 m |
|
Second Level |
Bedroom |
4.26 m |
2.74 m |
4.26 m x 2.74 m |
|
Second Level |
Bedroom |
3.35 m |
2.74 m |
3.35 m x 2.74 m |
|
Second Level |
Bathroom |
|
|
Measurements not available |
|
Lower Level |
Recreational, Games Room |
5.18 m |
3.04 m |
5.18 m x 3.04 m |
|
Lower Level |
Laundry Room |
|
|
Measurements not available |
|
Main Level |
Living Room |
5.18 m |
3.35 m |
5.18 m x 3.35 m |
|
Main Level |
Kitchen |
3.35 m |
2.74 m |
3.35 m x 2.74 m |
|
Main Level |
Dining Room |
3.68 m |
2.43 m |
3.68 m x 2.43 m |
|
Main Level |
Bathroom |
|
|
Measurements not available |


























