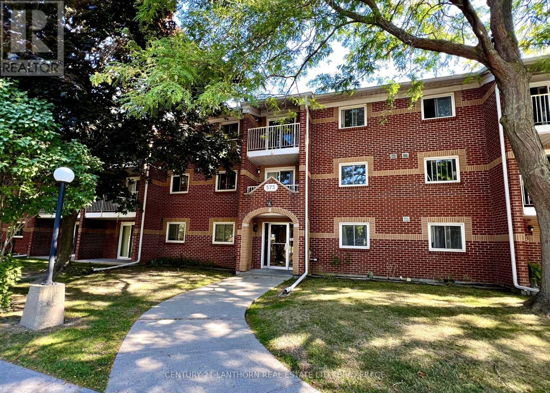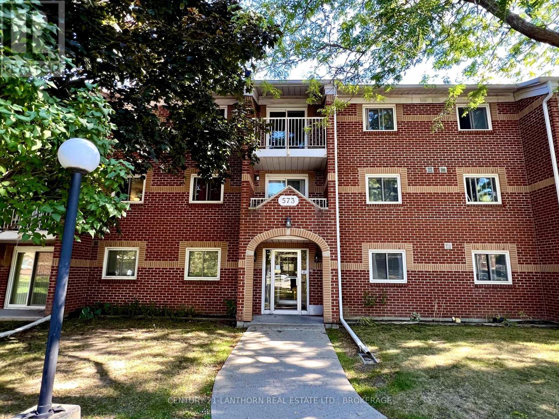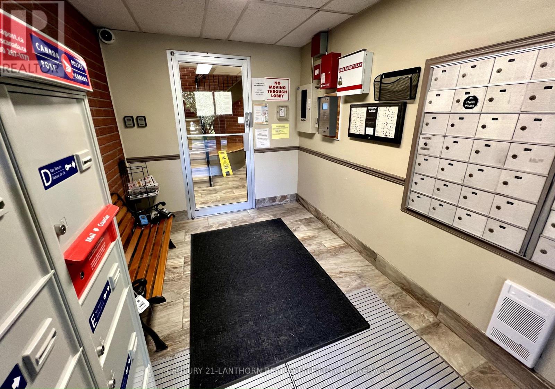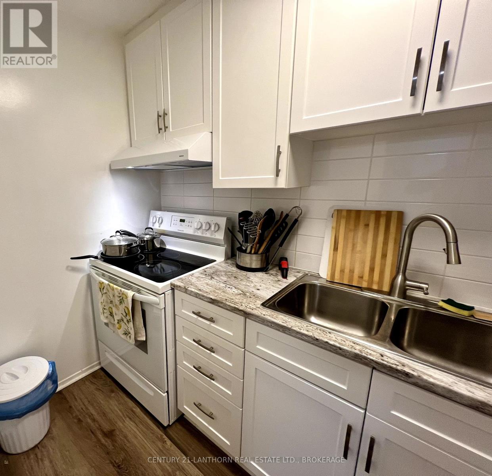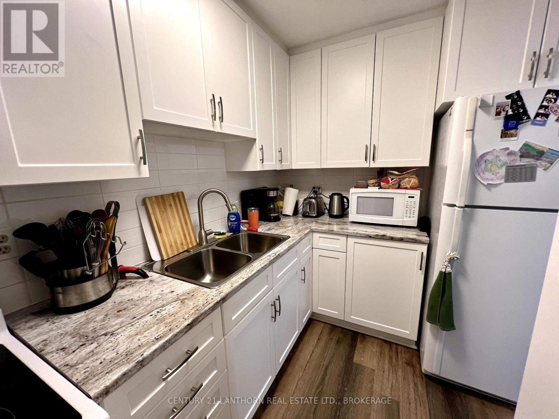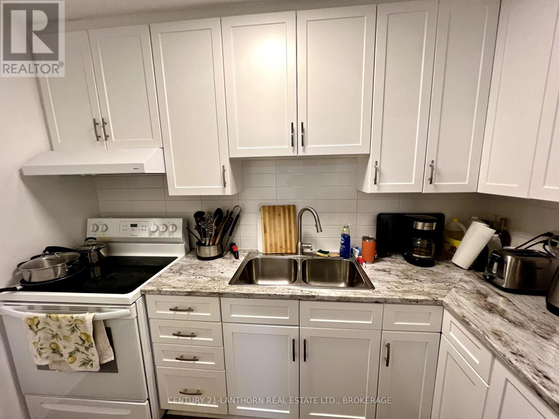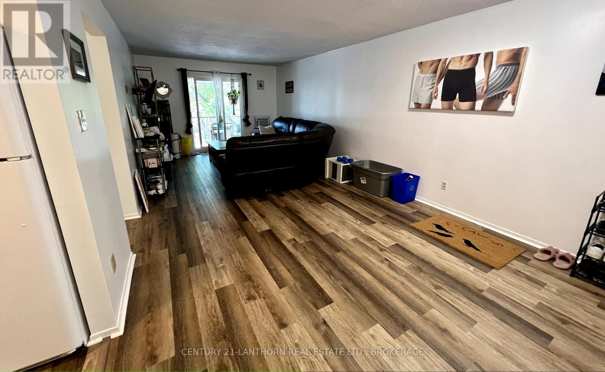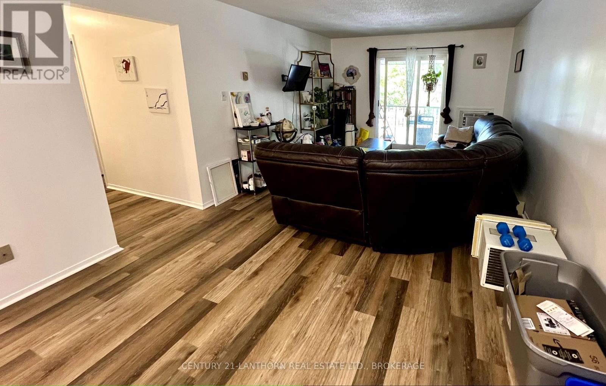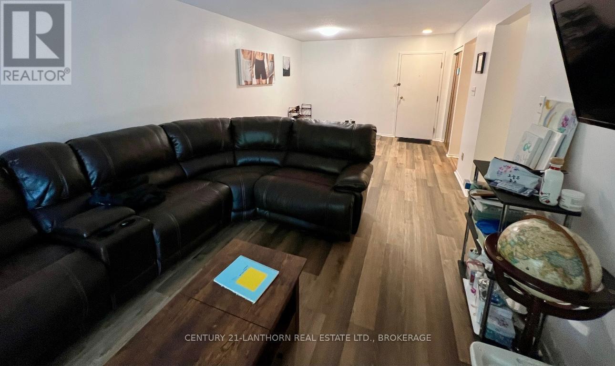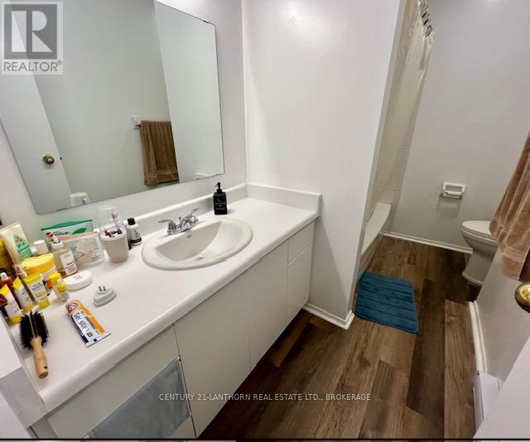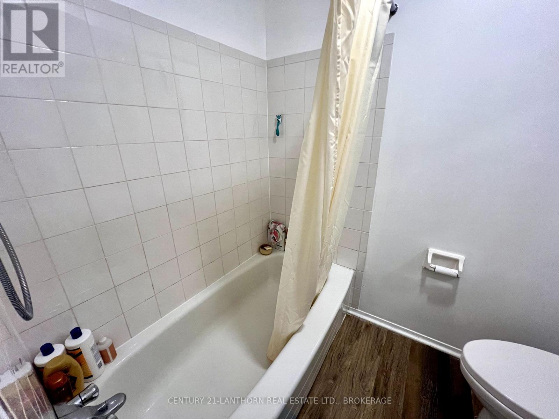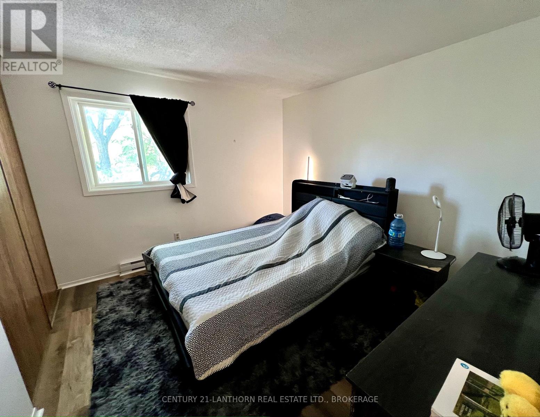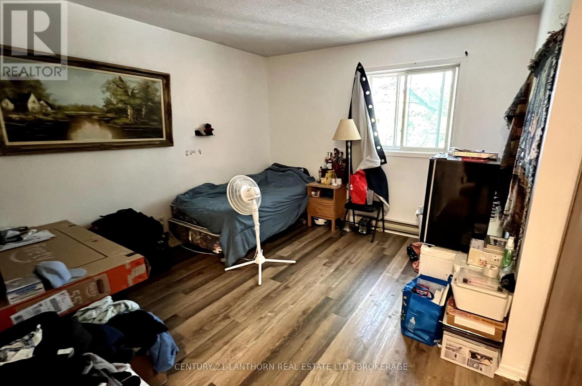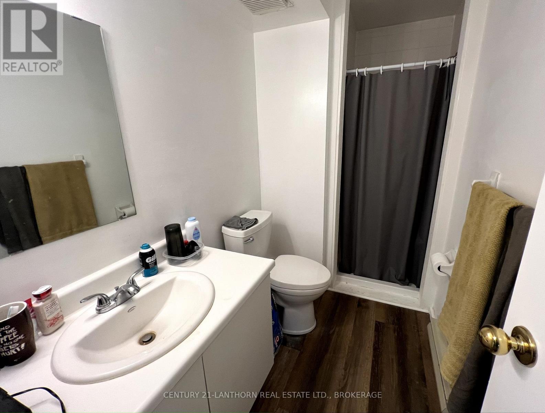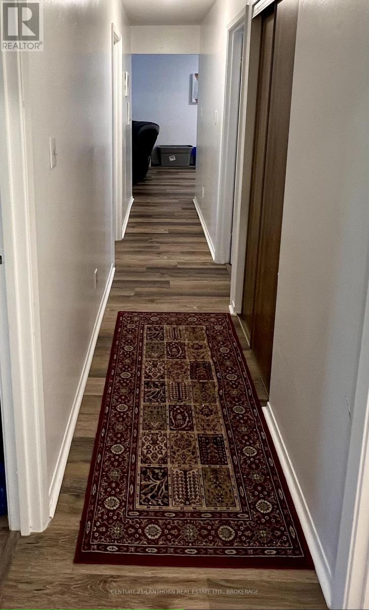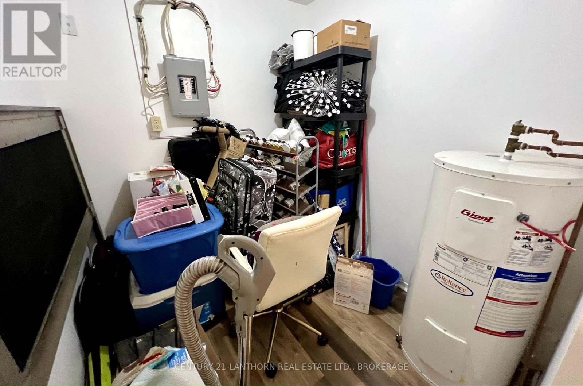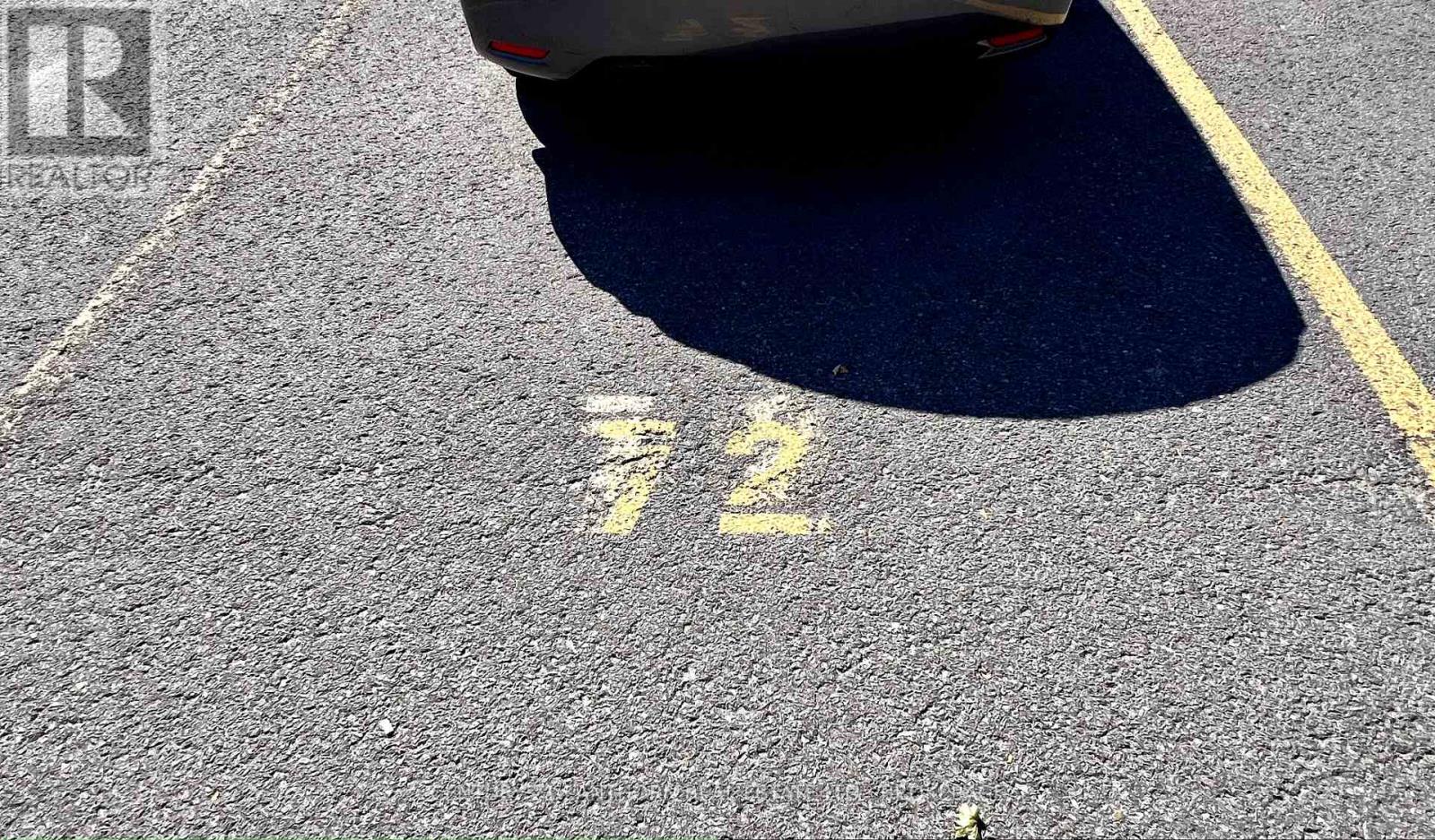317 - 573 Armstrong Road Kingston, Ontario K7M 8J8
$329,500Maintenance, Water, Parking
$543 Monthly
Maintenance, Water, Parking
$543 MonthlyWelcome to this well-maintained 3-bedroom, 2-bathroom condo featuring a beautifully updated kitchen and upgraded flooring throughout. This unit is move-in ready and perfect for students, professionals, downsizers, or investors. The large and bright living/dining area opens to a private balcony ideal for relaxing or enjoying your morning coffee. The primary bedroom includes a convenient ensuite bath, while the additional two bedrooms offer ample space and flexibility. Enjoy the comfort of an included air conditioner and the ease of having a fridge and stove already in place. Located in a secure building with an included parking spot, this condo is steps from public transit and just minutes to nearby shopping, restaurants, parks, and both the St. Lawrence College and Queens University. Don't miss this excellent opportunity for low-maintenance living in a highly accessible area! (id:28469)
Property Details
| MLS® Number | X12404107 |
| Property Type | Single Family |
| Community Name | 35 - East Gardiners Rd |
| Amenities Near By | Public Transit |
| Community Features | Pet Restrictions, School Bus |
| Features | Balcony, Carpet Free, Laundry- Coin Operated |
| Parking Space Total | 1 |
Building
| Bathroom Total | 2 |
| Bedrooms Above Ground | 3 |
| Bedrooms Total | 3 |
| Age | 31 To 50 Years |
| Amenities | Visitor Parking |
| Appliances | Water Heater, Stove, Refrigerator |
| Cooling Type | Wall Unit |
| Exterior Finish | Brick |
| Fire Protection | Controlled Entry |
| Heating Fuel | Electric |
| Heating Type | Baseboard Heaters |
| Size Interior | 1,000 - 1,199 Ft2 |
| Type | Apartment |
Parking
| No Garage |
Land
| Acreage | No |
| Land Amenities | Public Transit |
| Zoning Description | R4-7 |
Rooms
| Level | Type | Length | Width | Dimensions |
|---|---|---|---|---|
| Main Level | Living Room | 4.76 m | 3.56 m | 4.76 m x 3.56 m |
| Main Level | Kitchen | 2.94 m | 2.29 m | 2.94 m x 2.29 m |
| Main Level | Bedroom | 3.69 m | 3.4 m | 3.69 m x 3.4 m |
| Main Level | Bedroom | 3.69 m | 3.25 m | 3.69 m x 3.25 m |
| Main Level | Bathroom | 2.95 m | 2.16 m | 2.95 m x 2.16 m |
| Main Level | Bathroom | 2.95 m | 1.51 m | 2.95 m x 1.51 m |
| Main Level | Other | 2.95 m | 2.08 m | 2.95 m x 2.08 m |
| Main Level | Bedroom | 3.69 m | 2.72 m | 3.69 m x 2.72 m |

