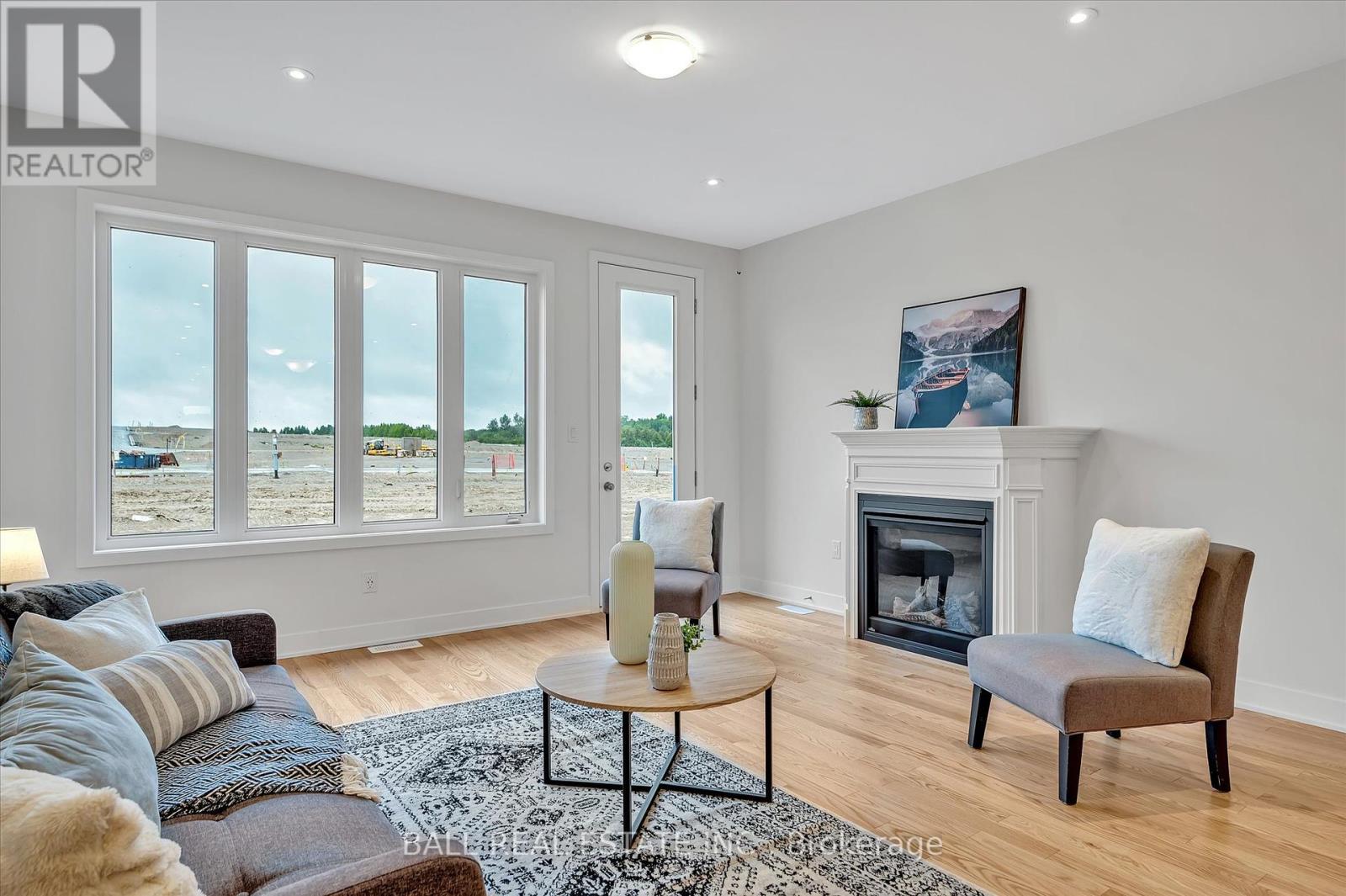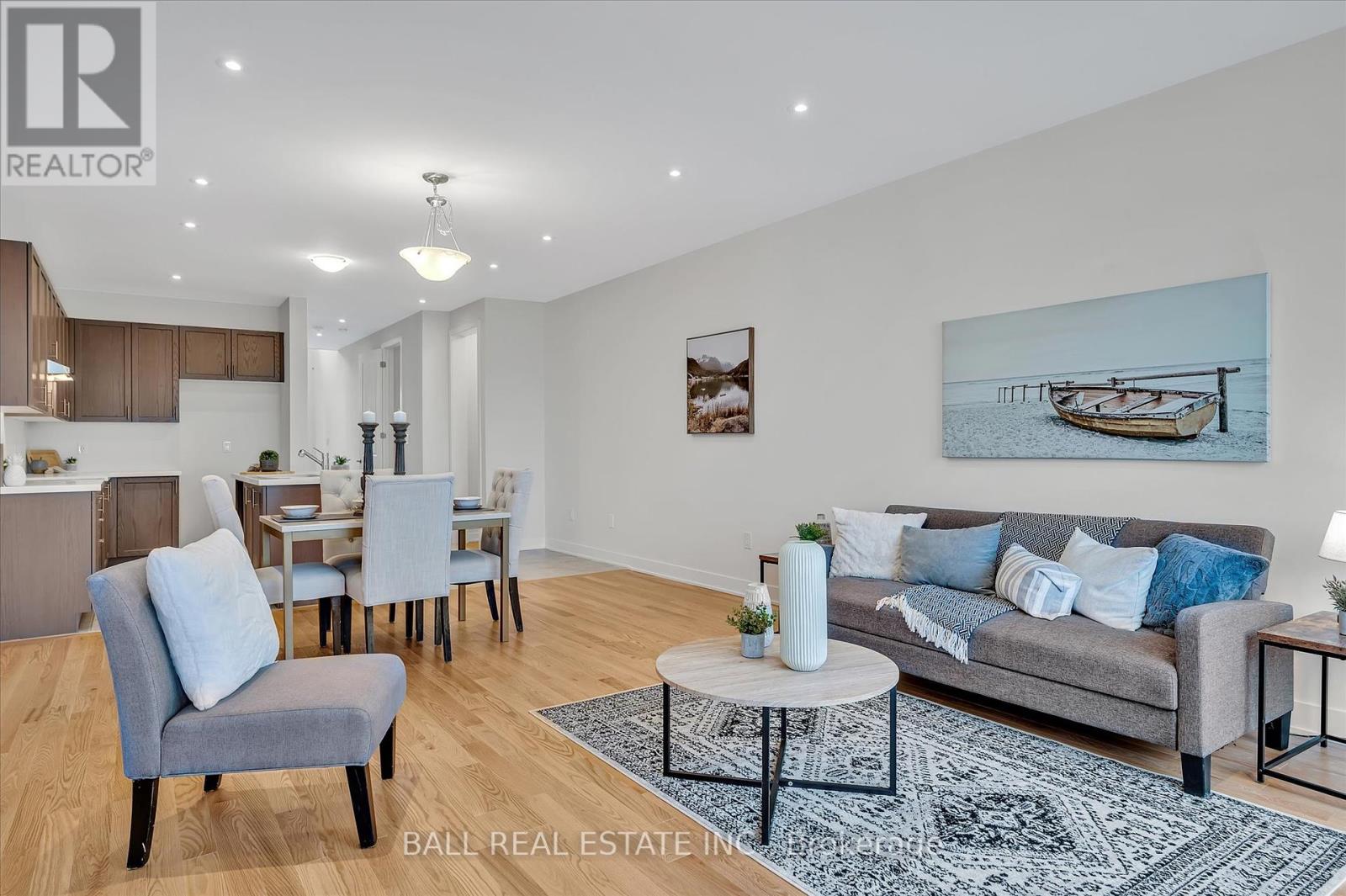3 Bedroom
4 Bathroom
Bungalow
Fireplace
Central Air Conditioning
Baseboard Heaters
$849,900
Welcome to this beautifully updated home in a new neighborhood close to essential amenities. Bright and spacious, this residence offers three bedrooms and three bathrooms, all designed with a modern touch and ample space for personalization. Inside, the open concept kitchen and living room are bathed in natural sunlight, creating a warm, inviting atmosphere. The living area features a charming natural gas fireplace, ideal for cozy evenings. The primary bedroom serves as a private retreat, complete with a luxurious soaker tub in the ensuite bathroom for ultimate relaxation. The home also includes a partially finished basement, providing flexible space for entertainment or a home gym. Highlighted by its modern aesthetics and abundant natural light, 317 O'Toole Crescent presents a unique opportunity to live in comfort and style in a sought-after community. Dont miss out on making this luminous and fashionable house your new home. (id:27910)
Property Details
|
MLS® Number
|
X8415522 |
|
Property Type
|
Single Family |
|
Community Name
|
Northcrest |
|
Amenities Near By
|
Park, Place Of Worship, Public Transit, Schools |
|
Parking Space Total
|
4 |
Building
|
Bathroom Total
|
4 |
|
Bedrooms Above Ground
|
2 |
|
Bedrooms Below Ground
|
1 |
|
Bedrooms Total
|
3 |
|
Architectural Style
|
Bungalow |
|
Basement Development
|
Partially Finished |
|
Basement Type
|
Full (partially Finished) |
|
Construction Style Attachment
|
Detached |
|
Cooling Type
|
Central Air Conditioning |
|
Exterior Finish
|
Brick |
|
Fireplace Present
|
Yes |
|
Foundation Type
|
Poured Concrete |
|
Heating Fuel
|
Electric |
|
Heating Type
|
Baseboard Heaters |
|
Stories Total
|
1 |
|
Type
|
House |
|
Utility Water
|
Municipal Water |
Parking
Land
|
Acreage
|
No |
|
Land Amenities
|
Park, Place Of Worship, Public Transit, Schools |
|
Sewer
|
Sanitary Sewer |
|
Size Irregular
|
40 X 104 Ft |
|
Size Total Text
|
40 X 104 Ft|under 1/2 Acre |
Rooms
| Level |
Type |
Length |
Width |
Dimensions |
|
Basement |
Other |
8.9 m |
5.84 m |
8.9 m x 5.84 m |
|
Basement |
Other |
3.04 m |
1.52 m |
3.04 m x 1.52 m |
|
Basement |
Recreational, Games Room |
4 m |
4.79 m |
4 m x 4.79 m |
|
Basement |
Bedroom 3 |
4.27 m |
3.38 m |
4.27 m x 3.38 m |
|
Basement |
Cold Room |
3.49 m |
1.86 m |
3.49 m x 1.86 m |
|
Main Level |
Living Room |
4.55 m |
4.08 m |
4.55 m x 4.08 m |
|
Main Level |
Kitchen |
4.55 m |
3.57 m |
4.55 m x 3.57 m |
|
Main Level |
Dining Room |
4.55 m |
2.63 m |
4.55 m x 2.63 m |
|
Main Level |
Foyer |
2.41 m |
1.99 m |
2.41 m x 1.99 m |
|
Main Level |
Laundry Room |
2.81 m |
1.63 m |
2.81 m x 1.63 m |
|
Main Level |
Primary Bedroom |
4.41 m |
3.6 m |
4.41 m x 3.6 m |
|
Main Level |
Bedroom 2 |
3.77 m |
2.98 m |
3.77 m x 2.98 m |
Utilities
|
Cable
|
Installed |
|
Sewer
|
Installed |









































