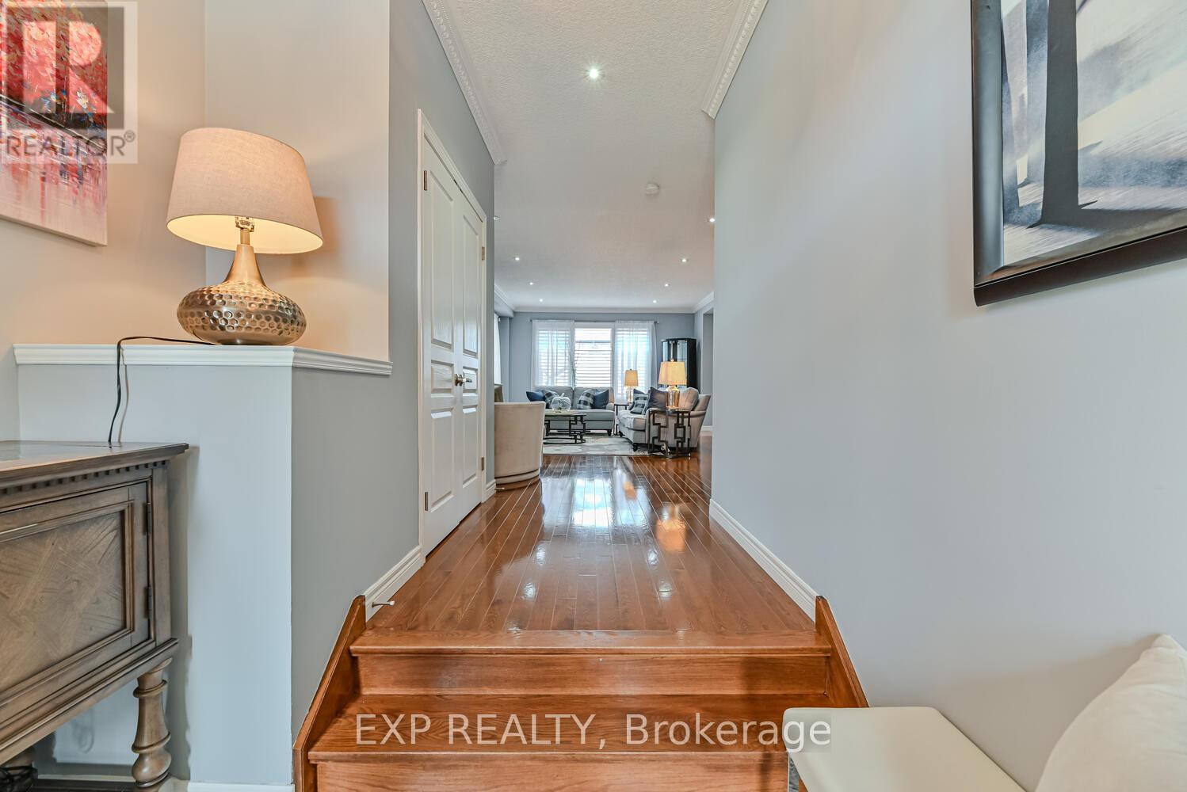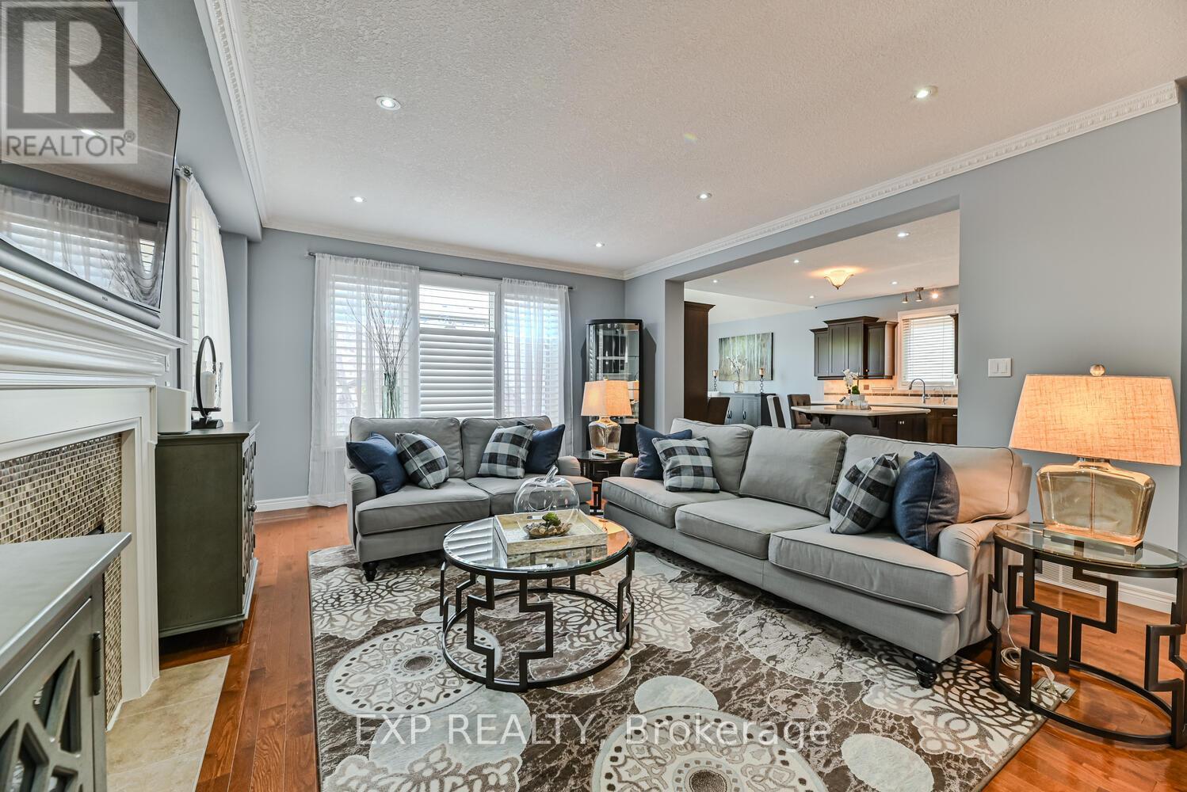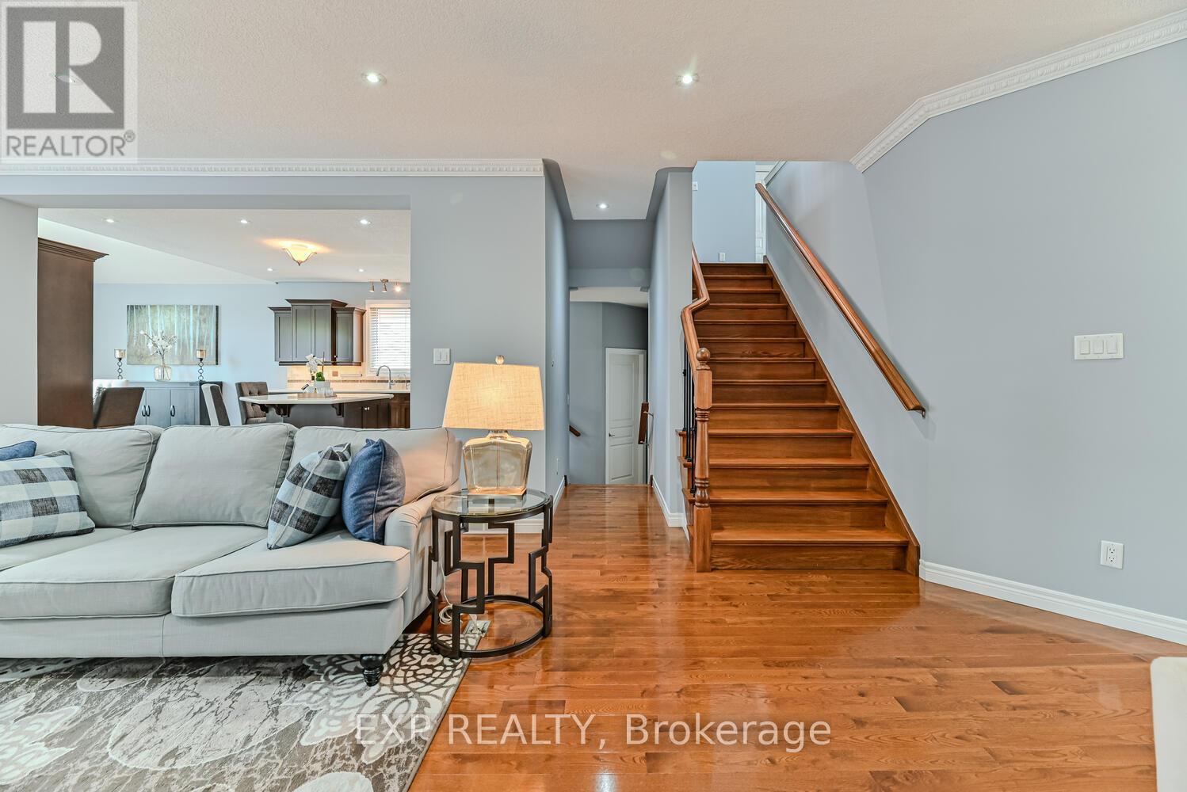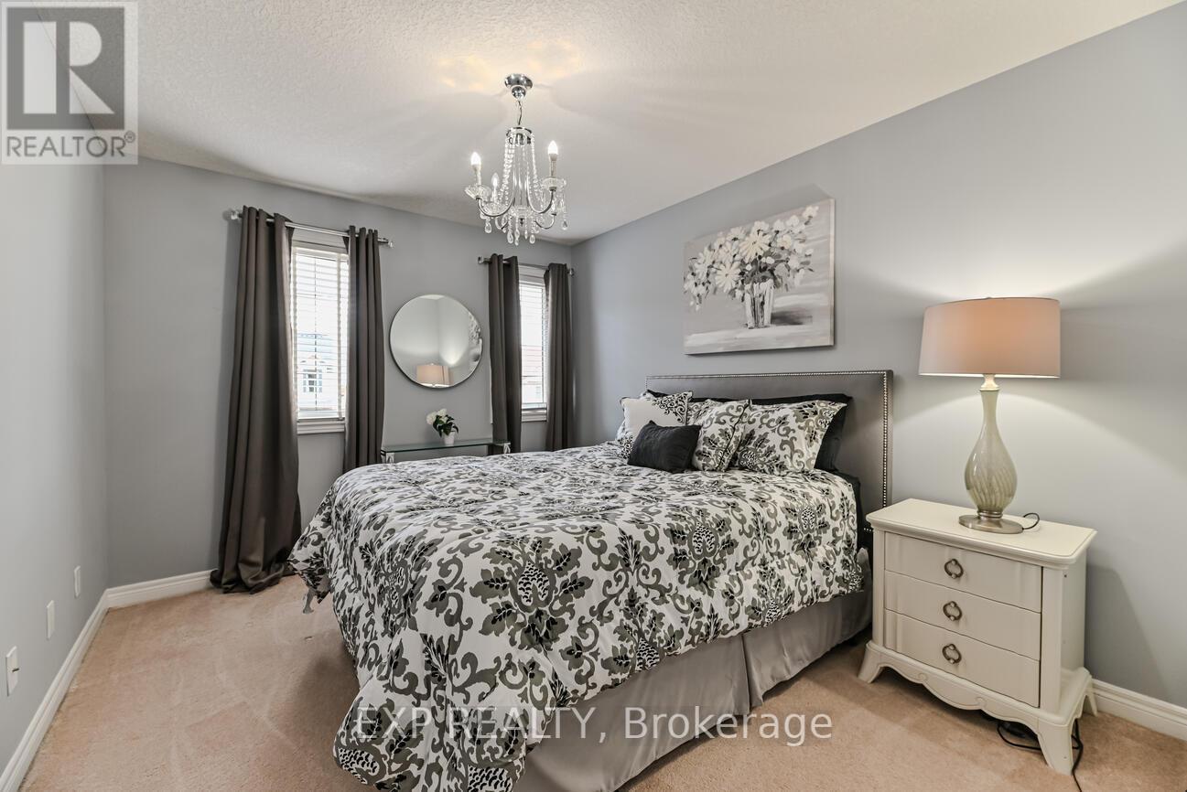5 Bedroom
4 Bathroom
Fireplace
Central Air Conditioning
Forced Air
$1,149,000
Welcome to your dream home at the heart of prestigious Huron Park! This beautifully updated family abode offers a harmonious blend of space, style, and convenience. Boasting 3+2 BR 4 Wash, with 2 BR Fully Finished basement, including a luxurious Master suite with a 5-piece ensuite, 3 Fire Places, there's room for everyone. The open-concept main floor is perfect for gatherings, featuring a spacious kitchen with granite countertops and stainless steel appliances, ideal for culinary enthusiasts. Step out onto the large wooden deck with gas hook for barbeque, perfect for outdoor entertaining or relaxing in your private oasis. With a convenient 2nd-floor laundry and ample storage throughout, this home effortlessly combines functionality and charm. This house is close to prestigious schools, RBJ Park- Soccer field, Cricket field, Shopping, College, Hwys. Don't miss out on this must-see gem that promises a lifestyle of comfort and sophistication! (id:27910)
Property Details
|
MLS® Number
|
X8387788 |
|
Property Type
|
Single Family |
|
Parking Space Total
|
6 |
Building
|
Bathroom Total
|
4 |
|
Bedrooms Above Ground
|
3 |
|
Bedrooms Below Ground
|
2 |
|
Bedrooms Total
|
5 |
|
Appliances
|
Dishwasher, Dryer, Microwave, Refrigerator, Stove, Washer, Window Coverings |
|
Basement Development
|
Finished |
|
Basement Type
|
N/a (finished) |
|
Construction Style Attachment
|
Detached |
|
Cooling Type
|
Central Air Conditioning |
|
Exterior Finish
|
Brick |
|
Fireplace Present
|
Yes |
|
Heating Fuel
|
Natural Gas |
|
Heating Type
|
Forced Air |
|
Stories Total
|
2 |
|
Type
|
House |
|
Utility Water
|
Municipal Water |
Parking
Land
|
Acreage
|
No |
|
Sewer
|
Sanitary Sewer |
|
Size Irregular
|
40.07 X 104 Ft |
|
Size Total Text
|
40.07 X 104 Ft|under 1/2 Acre |
Rooms
| Level |
Type |
Length |
Width |
Dimensions |
|
Second Level |
Family Room |
4.47 m |
4.52 m |
4.47 m x 4.52 m |
|
Second Level |
Primary Bedroom |
3.96 m |
3.56 m |
3.96 m x 3.56 m |
|
Second Level |
Bedroom |
3.61 m |
3.99 m |
3.61 m x 3.99 m |
|
Second Level |
Bedroom |
3.61 m |
3.99 m |
3.61 m x 3.99 m |
|
Second Level |
Laundry Room |
1.17 m |
2.01 m |
1.17 m x 2.01 m |
|
Basement |
Bedroom |
2.95 m |
2.62 m |
2.95 m x 2.62 m |
|
Basement |
Living Room |
2.95 m |
2.62 m |
2.95 m x 2.62 m |
|
Basement |
Bedroom |
3.25 m |
2.62 m |
3.25 m x 2.62 m |
|
Main Level |
Living Room |
4.98 m |
4.98 m |
4.98 m x 4.98 m |
|
Main Level |
Dining Room |
3.48 m |
4.22 m |
3.48 m x 4.22 m |
|
Main Level |
Kitchen |
2.87 m |
3.96 m |
2.87 m x 3.96 m |
|
Main Level |
Bathroom |
|
|
Measurements not available |










































