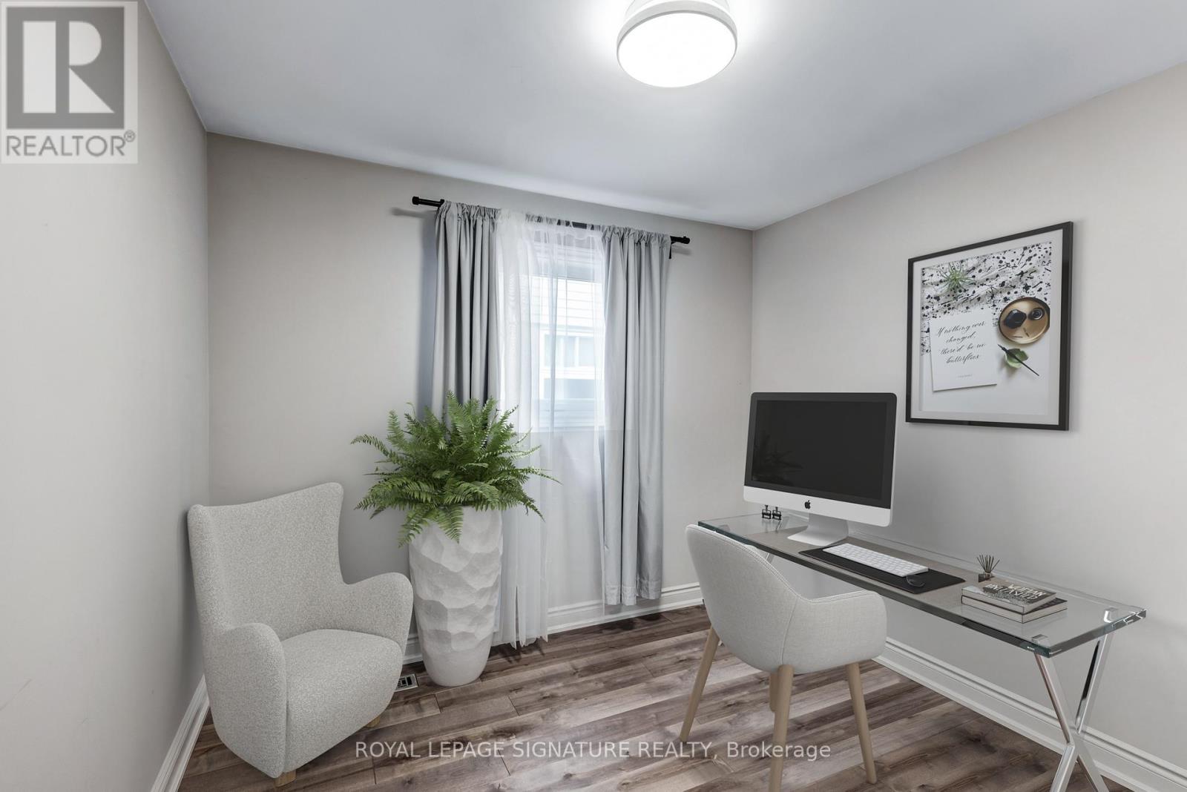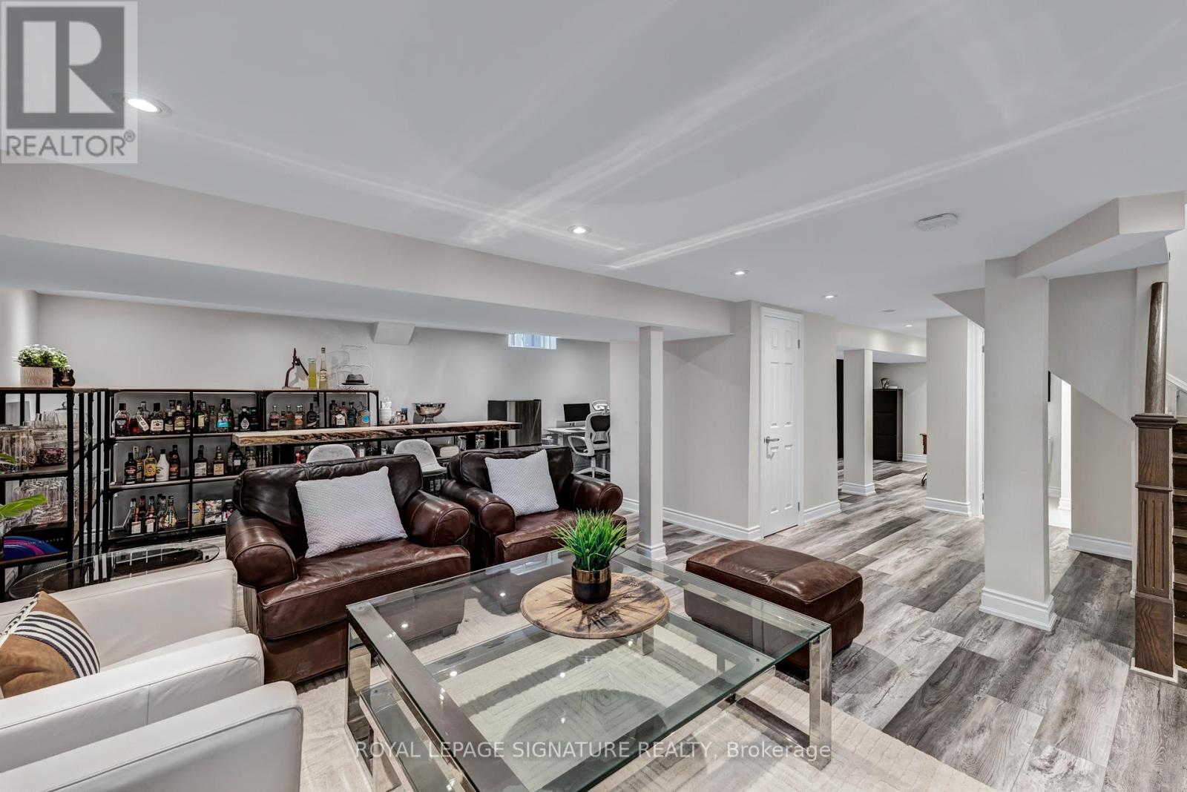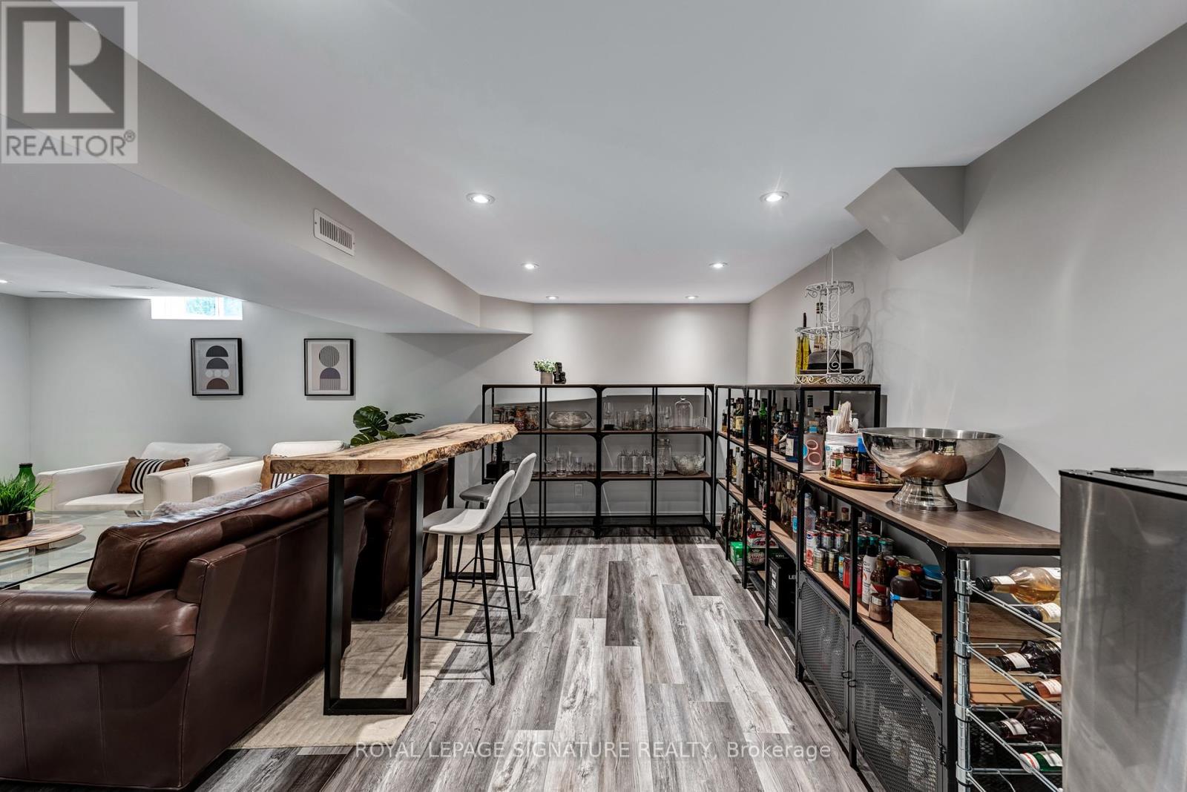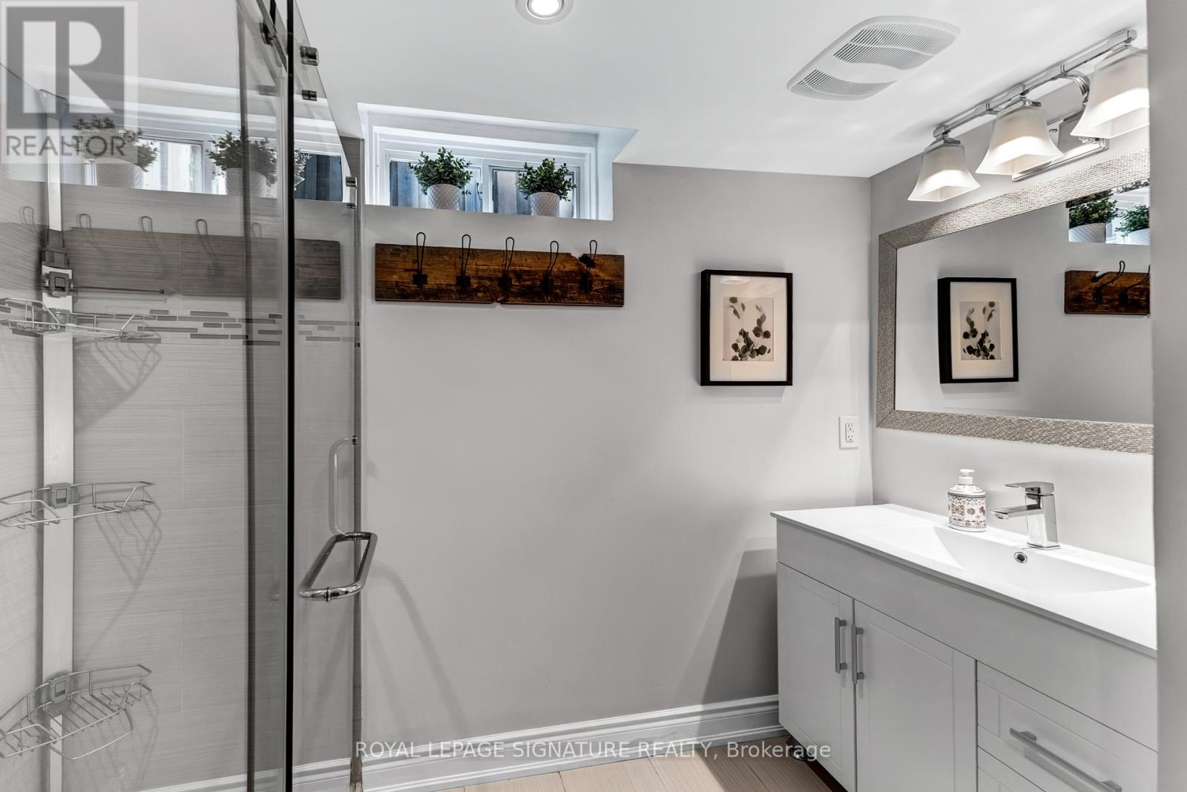4 Bedroom
2 Bathroom
Bungalow
Central Air Conditioning
Forced Air
Landscaped
$999,900
Beautifully renovated bungalow, conveniently situated on a quiet street. Inviting open concept living space that is perfect for modern living. The fully renovated custom kitchen boasts quartz counters, stainless steel appliances, and ample storage space. Throughout the home, you'll find modern hardwood floors, smooth ceilings, and pot lights that create a warm and inviting ambiance. New window and doors (24) as well as a newer furnace (20), AC (18), and water heater(20), ensuring both comfort and energy efficiency. The lower level offers a beautifully finished basement, ideal for entertaining guests, with plenty of room for a fourth bedroom or a home and a spacious laundry room takes care of all your laundering needs. Situated on a premium 140ft deep lot offers ample privacy as it's surrounded by mature trees, perfect for hosting gatherings or simply relaxing after a long day. With updated electrical and plumbing, this bungalow is move-in ready and offers true pride of ownership along with a peaceful and private outdoor space, making it the perfect place to call home. **** EXTRAS **** Surrounded by miles of walking trails, 5 minutes to 401/403/407, CLose to all amenities and walking distance to great schools. Furnace, A/C, Hot water Tank all owned, Interlocked front steps, landscaped backyard, Central Vac+equipment (id:27910)
Property Details
|
MLS® Number
|
W8464270 |
|
Property Type
|
Single Family |
|
Community Name
|
Meadowvale |
|
Amenities Near By
|
Park, Schools |
|
Features
|
Carpet Free |
|
Parking Space Total
|
5 |
Building
|
Bathroom Total
|
2 |
|
Bedrooms Above Ground
|
3 |
|
Bedrooms Below Ground
|
1 |
|
Bedrooms Total
|
4 |
|
Appliances
|
Dishwasher, Dryer, Hood Fan, Refrigerator, Stove, Washer, Window Coverings |
|
Architectural Style
|
Bungalow |
|
Basement Development
|
Finished |
|
Basement Type
|
N/a (finished) |
|
Construction Style Attachment
|
Detached |
|
Cooling Type
|
Central Air Conditioning |
|
Exterior Finish
|
Aluminum Siding, Brick |
|
Foundation Type
|
Poured Concrete |
|
Heating Fuel
|
Natural Gas |
|
Heating Type
|
Forced Air |
|
Stories Total
|
1 |
|
Type
|
House |
|
Utility Water
|
Municipal Water |
Parking
Land
|
Acreage
|
No |
|
Land Amenities
|
Park, Schools |
|
Landscape Features
|
Landscaped |
|
Sewer
|
Sanitary Sewer |
|
Size Irregular
|
28.11 X 139.49 Ft ; 128.01 Ft X 42.26 Ft X 139.49 Ft X 28.11 |
|
Size Total Text
|
28.11 X 139.49 Ft ; 128.01 Ft X 42.26 Ft X 139.49 Ft X 28.11 |
Rooms
| Level |
Type |
Length |
Width |
Dimensions |
|
Basement |
Recreational, Games Room |
10.92 m |
6.71 m |
10.92 m x 6.71 m |
|
Basement |
Laundry Room |
2.44 m |
1.68 m |
2.44 m x 1.68 m |
|
Basement |
Office |
|
|
Measurements not available |
|
Main Level |
Living Room |
4.97 m |
4.24 m |
4.97 m x 4.24 m |
|
Main Level |
Dining Room |
4.97 m |
4.24 m |
4.97 m x 4.24 m |
|
Main Level |
Kitchen |
3.02 m |
2.69 m |
3.02 m x 2.69 m |
|
Main Level |
Primary Bedroom |
3.43 m |
3.33 m |
3.43 m x 3.33 m |
|
Main Level |
Bedroom 2 |
3.33 m |
2.72 m |
3.33 m x 2.72 m |
|
Main Level |
Bedroom 3 |
3.2 m |
2.69 m |
3.2 m x 2.69 m |








































