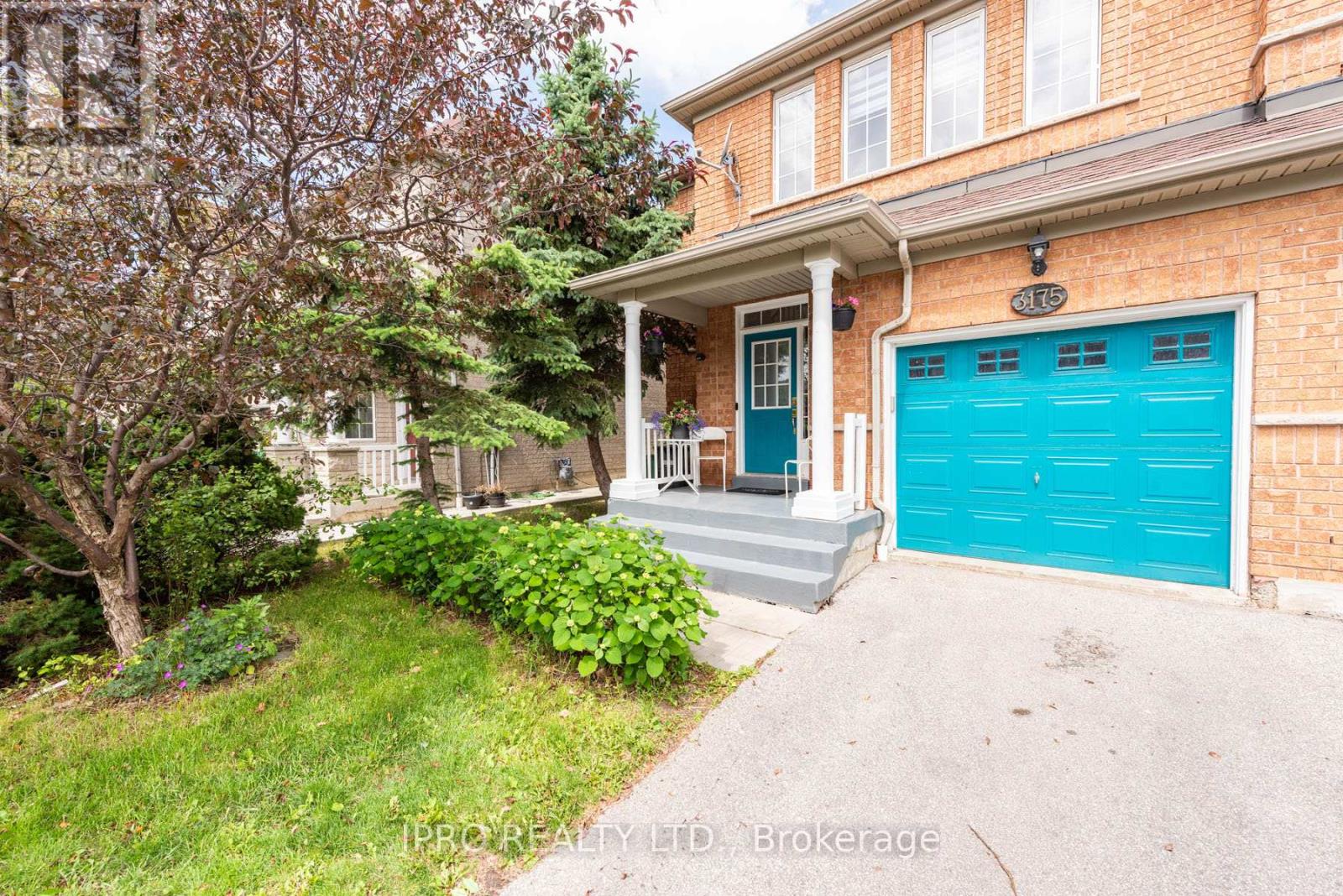3 Bedroom
3 Bathroom
Fireplace
Central Air Conditioning
Forced Air
$1,049,900
Spacious semi-detached home in desirable Churchill Meadows. Well maintained and ideally located, close to extensive shopping complex, schools, park, transit. California shutters, 9ft ceiling on main floor. Brick lined gas fireplace in family room. Nest thermostat and Nest doorbell. Four large windows in 2nd bedroom. Ceiling fan in primary bedroom. Eat-in kitchen, walk-out to deck and landscaped private backyard. Hardwood flooring throughout. Side entrance to basement can be installed at ground level without any digging. Kitchen with quartz countertop, backsplash, under cabinet lights. Upgraded lighting throughout. (id:27910)
Property Details
|
MLS® Number
|
W8443430 |
|
Property Type
|
Single Family |
|
Community Name
|
Churchill Meadows |
|
Amenities Near By
|
Park, Public Transit, Schools |
|
Parking Space Total
|
2 |
Building
|
Bathroom Total
|
3 |
|
Bedrooms Above Ground
|
3 |
|
Bedrooms Total
|
3 |
|
Appliances
|
Dishwasher, Dryer, Garage Door Opener, Microwave, Refrigerator, Stove, Washer, Window Coverings |
|
Basement Development
|
Unfinished |
|
Basement Type
|
N/a (unfinished) |
|
Construction Style Attachment
|
Semi-detached |
|
Cooling Type
|
Central Air Conditioning |
|
Exterior Finish
|
Brick |
|
Fireplace Present
|
Yes |
|
Foundation Type
|
Concrete |
|
Heating Fuel
|
Natural Gas |
|
Heating Type
|
Forced Air |
|
Stories Total
|
2 |
|
Type
|
House |
|
Utility Water
|
Municipal Water |
Parking
Land
|
Acreage
|
No |
|
Land Amenities
|
Park, Public Transit, Schools |
|
Sewer
|
Sanitary Sewer |
|
Size Irregular
|
27.33 X 98.59 Ft |
|
Size Total Text
|
27.33 X 98.59 Ft |
Rooms
| Level |
Type |
Length |
Width |
Dimensions |
|
Second Level |
Primary Bedroom |
3.9 m |
3.64 m |
3.9 m x 3.64 m |
|
Second Level |
Bedroom 2 |
5.1 m |
3.02 m |
5.1 m x 3.02 m |
|
Second Level |
Bedroom 3 |
3.08 m |
2.74 m |
3.08 m x 2.74 m |
|
Main Level |
Family Room |
4.35 m |
3.66 m |
4.35 m x 3.66 m |
|
Main Level |
Kitchen |
3.05 m |
2.74 m |
3.05 m x 2.74 m |
|
Main Level |
Eating Area |
3.05 m |
2.74 m |
3.05 m x 2.74 m |
|
Main Level |
Dining Room |
3.99 m |
3.64 m |
3.99 m x 3.64 m |










































