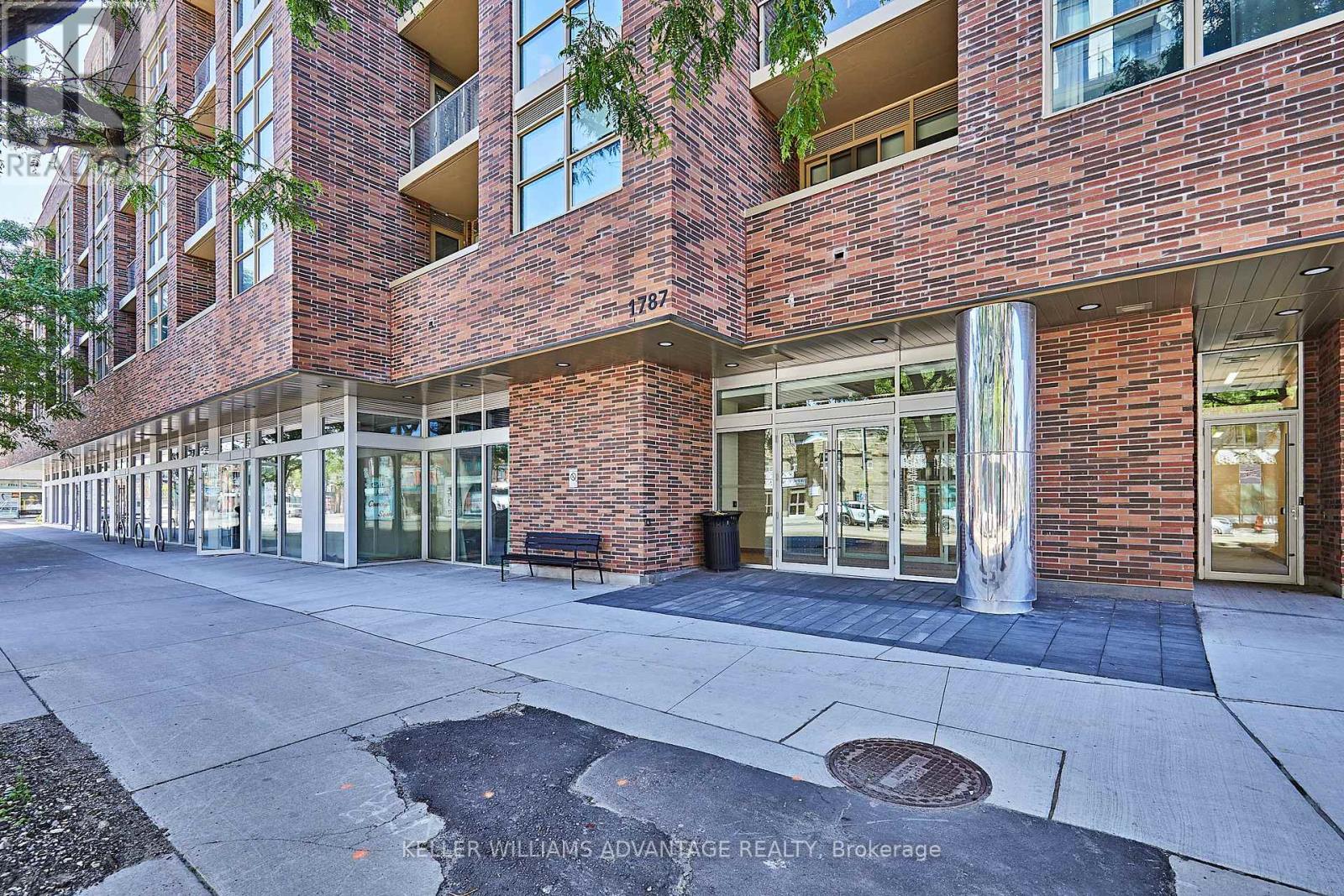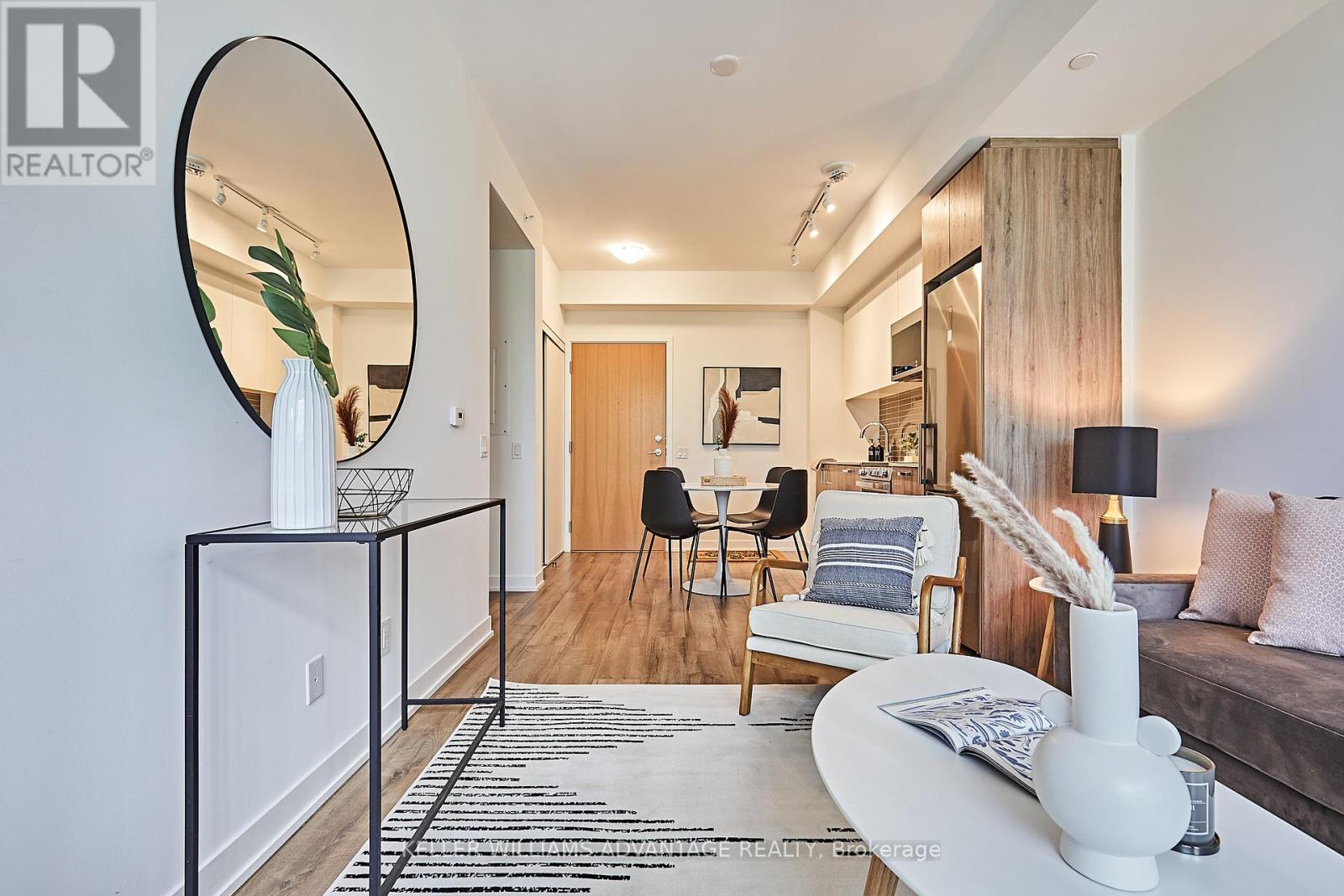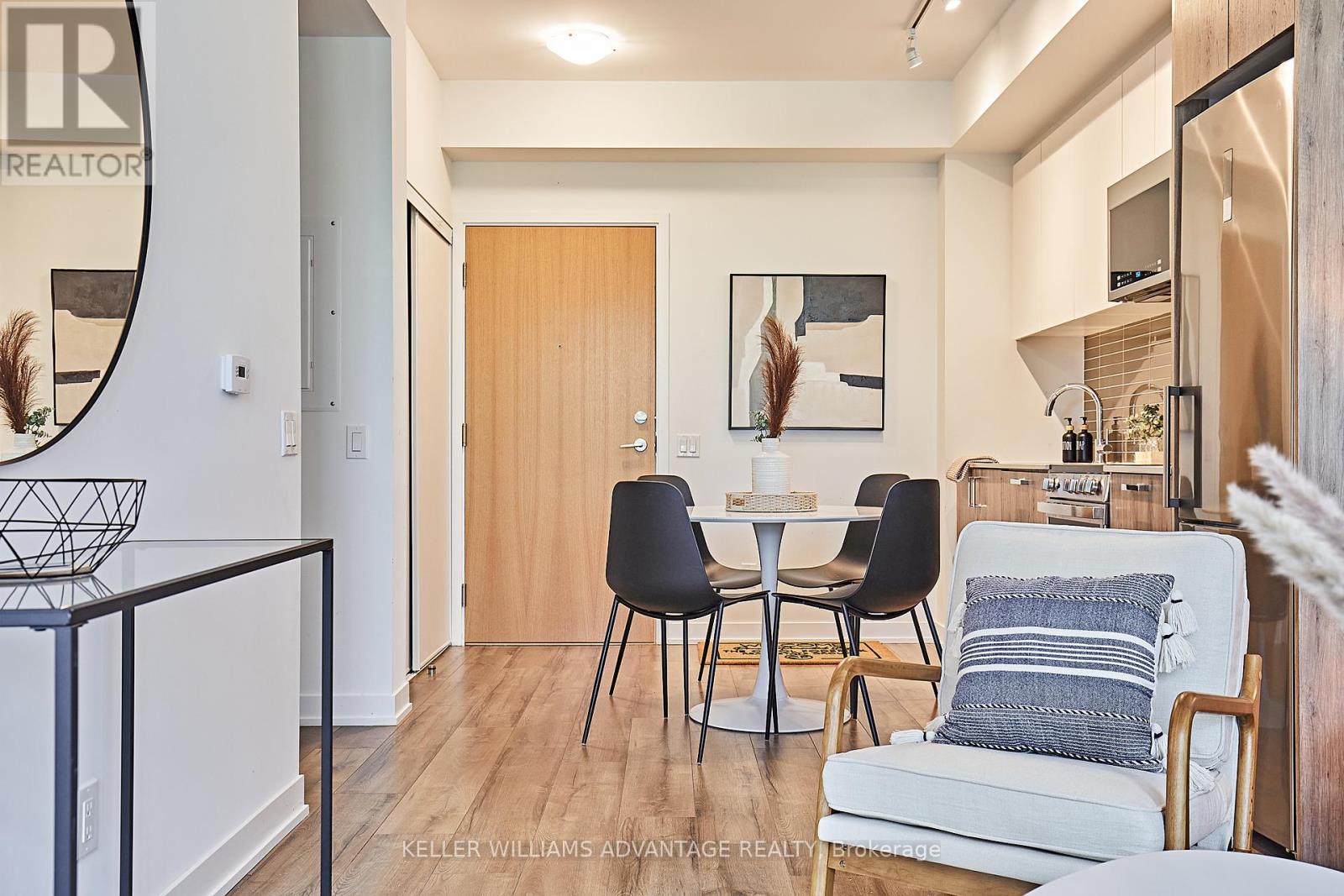2 Bedroom
1 Bathroom
Central Air Conditioning
Forced Air
$549,000Maintenance,
$526.09 Monthly
Introducing Scout Condos, nestled on St. Clair Ave W. This attractive 1+1 bedroom unit comes with a storage locker. It boasts a contemporary design with modern finishes, making it perfect for investors or working professionals. The space is bright and airy thanks to its open-concept layout and floor-to-ceiling windows that offer stunning views and fill the space with sunlight. The kitchen is stylish and functional, featuring stainless steel appliances, quartz countertops, and a sleek backsplash. The living and dining area seamlessly connects to a balcony, perfect for enjoying morning coffees or evening relaxation. The bedroom is spacious and includes floor-to-ceiling windows and a generous walk-in closet. There's also a versatile den, ideal for extra living space or a home office setup.The full 4-piece bathroom includes a deep tub, and the unit also has ensuite laundry for added convenience. Located in a highly desirable area, the condo is just steps away from the Old Weston Rd streetcar stop, a short trip to the subway, and within walking distance to The Stockyards, Nations Experience Shopping Centre, and various dining options. Additionally, it's just a short bus ride to beautiful High Park, with Downtown Toronto just a quick subway ride away. This location truly offers the best of city living. **** EXTRAS **** Experience top-notch building amenities such as a fully equipped gym, BBQs and fire pit, resident's lounge, games room, concierge, and much more. Storage locker included! (id:27910)
Property Details
|
MLS® Number
|
W8403446 |
|
Property Type
|
Single Family |
|
Community Name
|
Weston-Pellam Park |
|
Community Features
|
Pet Restrictions |
|
Features
|
Balcony, Carpet Free |
Building
|
Bathroom Total
|
1 |
|
Bedrooms Above Ground
|
1 |
|
Bedrooms Below Ground
|
1 |
|
Bedrooms Total
|
2 |
|
Amenities
|
Security/concierge, Recreation Centre, Exercise Centre, Party Room, Storage - Locker |
|
Appliances
|
Dishwasher, Dryer, Microwave, Range, Refrigerator, Stove, Washer |
|
Cooling Type
|
Central Air Conditioning |
|
Exterior Finish
|
Concrete, Brick |
|
Heating Fuel
|
Natural Gas |
|
Heating Type
|
Forced Air |
|
Type
|
Apartment |
Parking
Land
Rooms
| Level |
Type |
Length |
Width |
Dimensions |
|
Flat |
Living Room |
3.17 m |
6.22 m |
3.17 m x 6.22 m |
|
Flat |
Dining Room |
3.17 m |
6.22 m |
3.17 m x 6.22 m |
|
Flat |
Kitchen |
3.17 m |
6.22 m |
3.17 m x 6.22 m |
|
Flat |
Bedroom |
3.29 m |
3.05 m |
3.29 m x 3.05 m |
|
Flat |
Den |
2.26 m |
1.83 m |
2.26 m x 1.83 m |








































