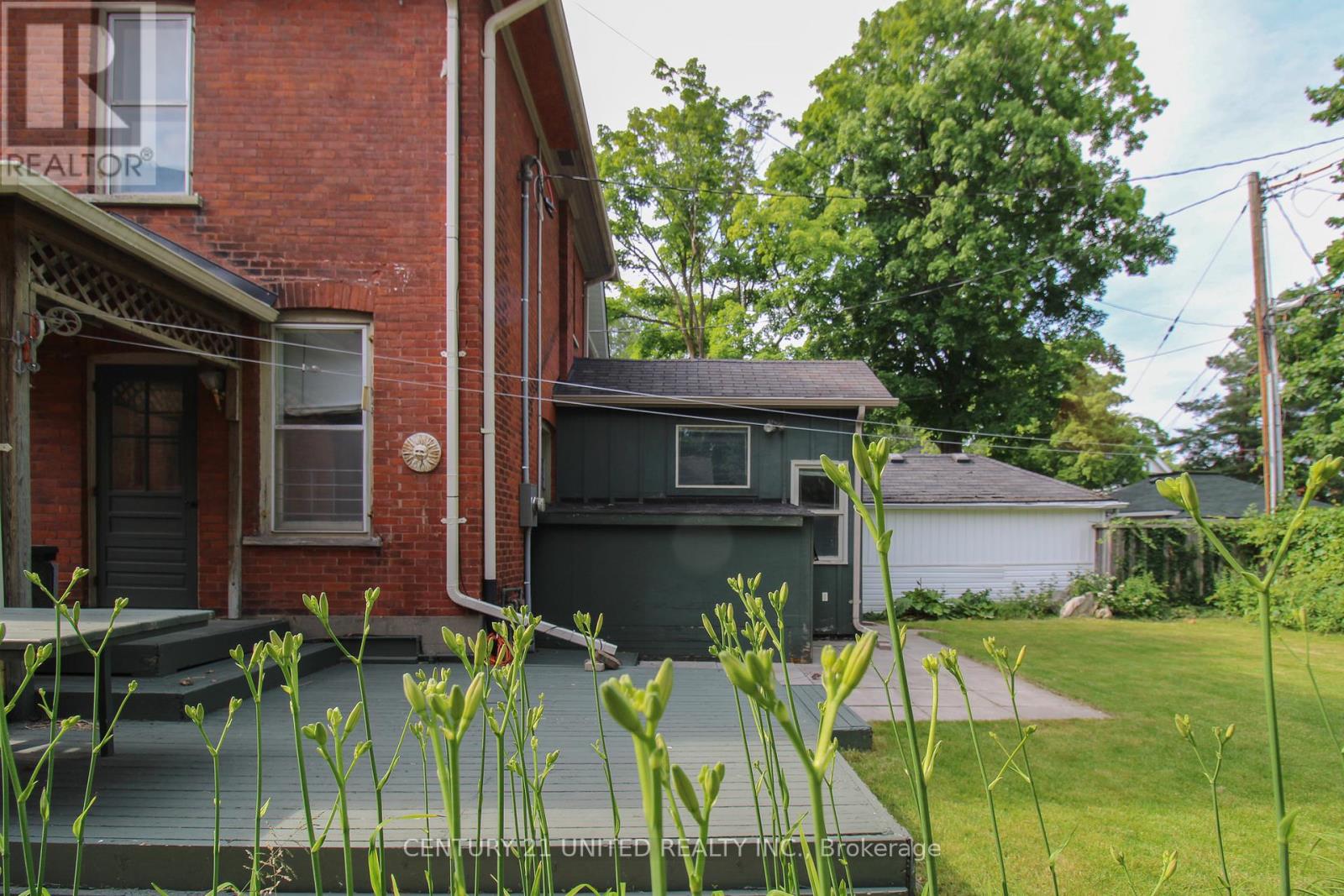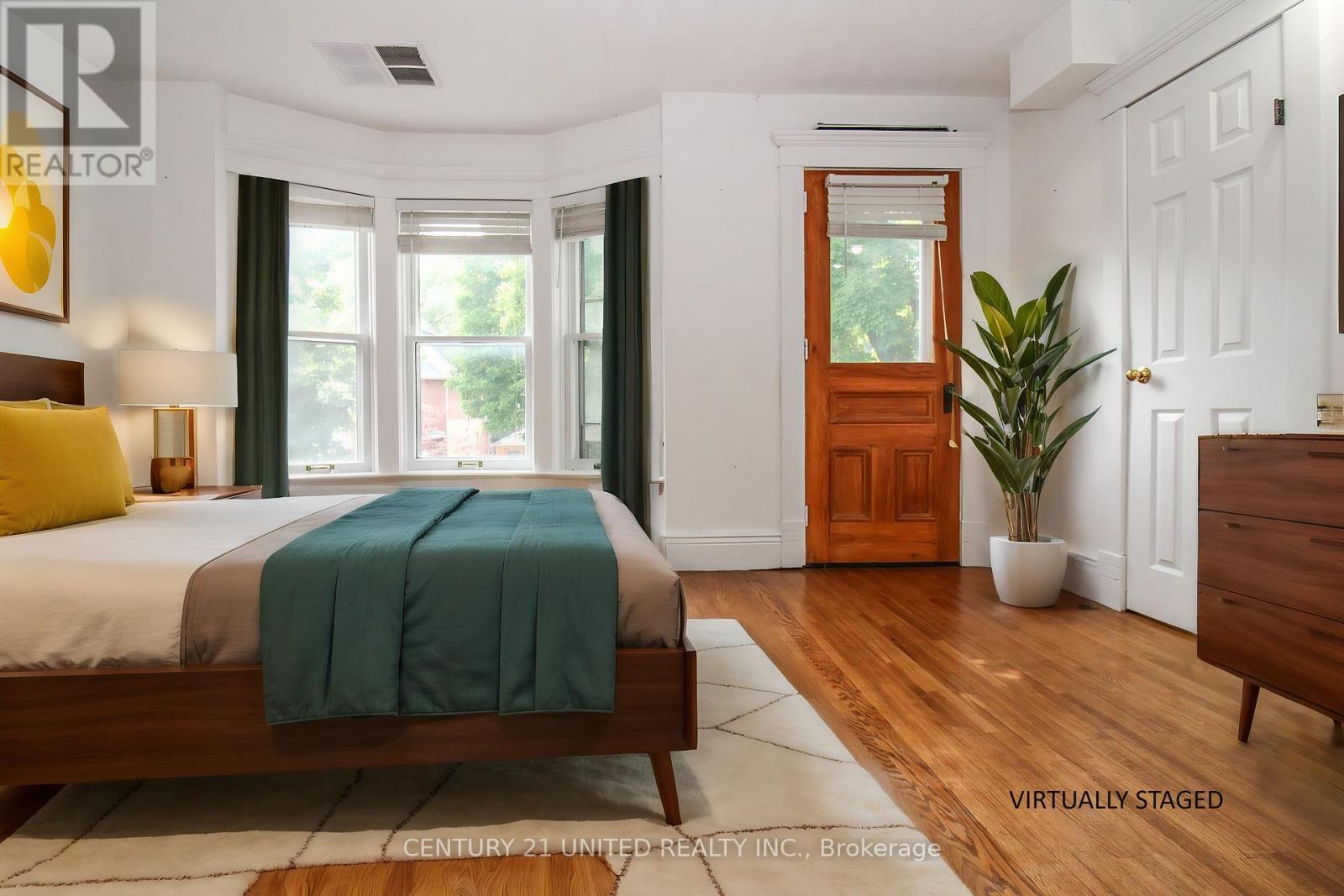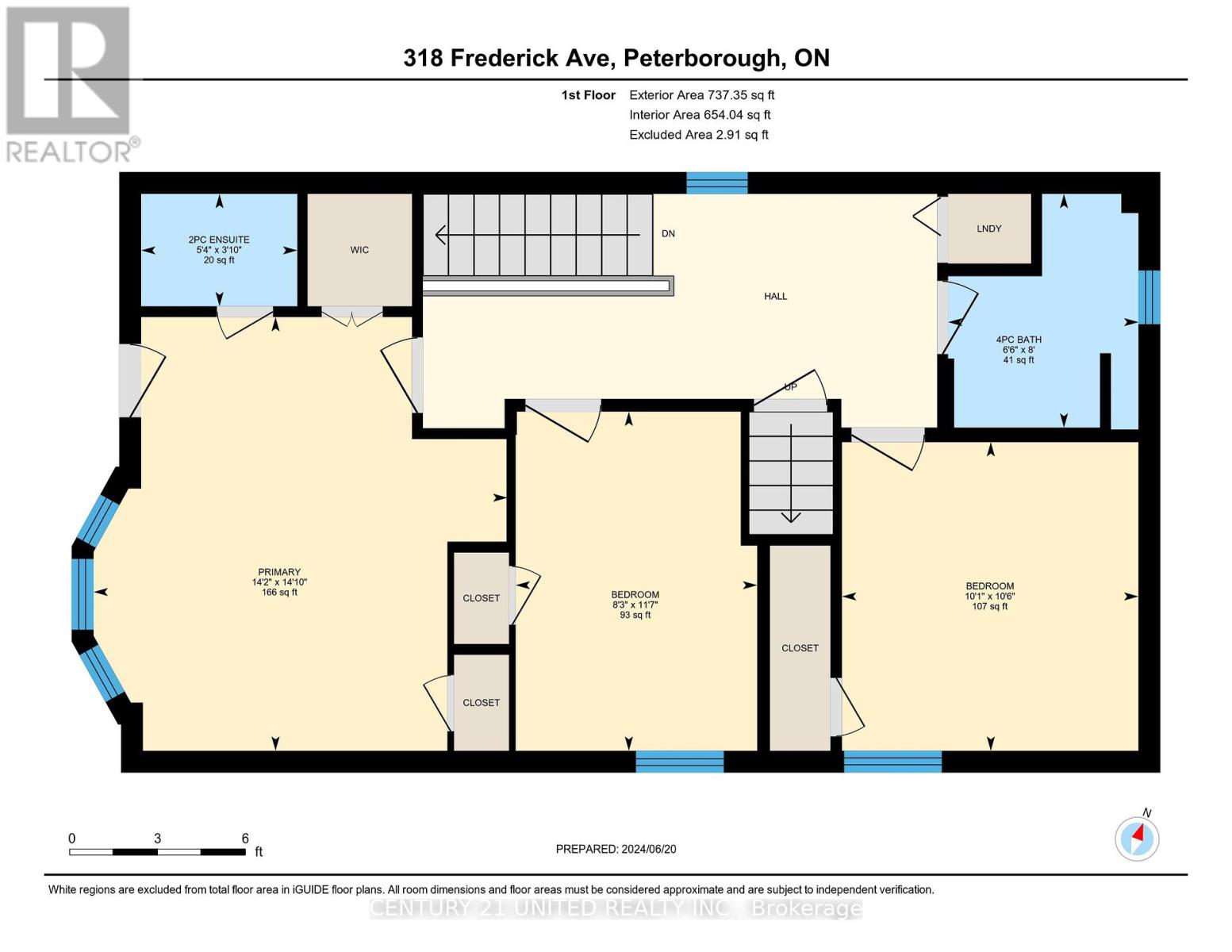3 Bedroom
3 Bathroom
Central Air Conditioning
Forced Air
$649,999
Nestled in the beautiful heritage district known as The Avenues, this grand 2.5 storey home exudes character and charm featuring stained glass windows, beautiful mouldings and a large front porch. The main floor features a living room, dining room, large rear kitchen and 3 piece bath. The second floor features 3 large bedrooms, 4 piece bath and modern conveniences including laundry, 2 piece ensuite and a balcony off the primary suite. The attic space has been beautifully finished providing additional living space to suit many potential uses. The basement offers an unfinished space that would work nicely as a workshop area and a walk up to the rear yard. Outside features a beautiful interlock driveway, a rear deck and shed. The Avenues is a beautiful heritage neighbourhood on the fringe of downtown offering quick access to all amenities, restaurants and entertainment. (id:27910)
Property Details
|
MLS® Number
|
X8461946 |
|
Property Type
|
Single Family |
|
Community Name
|
Downtown |
|
Amenities Near By
|
Hospital, Park, Public Transit, Schools |
|
Community Features
|
Community Centre |
|
Parking Space Total
|
3 |
Building
|
Bathroom Total
|
3 |
|
Bedrooms Above Ground
|
3 |
|
Bedrooms Total
|
3 |
|
Appliances
|
Water Heater, Dishwasher, Dryer, Microwave, Refrigerator, Stove, Window Coverings |
|
Basement Development
|
Unfinished |
|
Basement Features
|
Walk-up |
|
Basement Type
|
N/a (unfinished) |
|
Construction Style Attachment
|
Detached |
|
Cooling Type
|
Central Air Conditioning |
|
Exterior Finish
|
Brick |
|
Foundation Type
|
Concrete |
|
Heating Fuel
|
Natural Gas |
|
Heating Type
|
Forced Air |
|
Stories Total
|
3 |
|
Type
|
House |
|
Utility Water
|
Municipal Water |
Land
|
Acreage
|
No |
|
Land Amenities
|
Hospital, Park, Public Transit, Schools |
|
Sewer
|
Sanitary Sewer |
|
Size Irregular
|
40 X 100 Ft |
|
Size Total Text
|
40 X 100 Ft |
Rooms
| Level |
Type |
Length |
Width |
Dimensions |
|
Second Level |
Bathroom |
1.17 m |
1.63 m |
1.17 m x 1.63 m |
|
Second Level |
Bathroom |
2.43 m |
1.98 m |
2.43 m x 1.98 m |
|
Second Level |
Bedroom |
3.53 m |
2.52 m |
3.53 m x 2.52 m |
|
Second Level |
Bedroom |
3.21 m |
3.09 m |
3.21 m x 3.09 m |
|
Second Level |
Primary Bedroom |
4.52 m |
4.31 m |
4.52 m x 4.31 m |
|
Third Level |
Family Room |
4.81 m |
9 m |
4.81 m x 9 m |
|
Basement |
Utility Room |
5.83 m |
10.37 m |
5.83 m x 10.37 m |
|
Main Level |
Bathroom |
1.15 m |
3.98 m |
1.15 m x 3.98 m |
|
Main Level |
Dining Room |
4.52 m |
2.98 m |
4.52 m x 2.98 m |
|
Main Level |
Foyer |
2.12 m |
3.54 m |
2.12 m x 3.54 m |
|
Main Level |
Kitchen |
4.89 m |
3.52 m |
4.89 m x 3.52 m |
|
Main Level |
Living Room |
3.48 m |
3 m |
3.48 m x 3 m |































