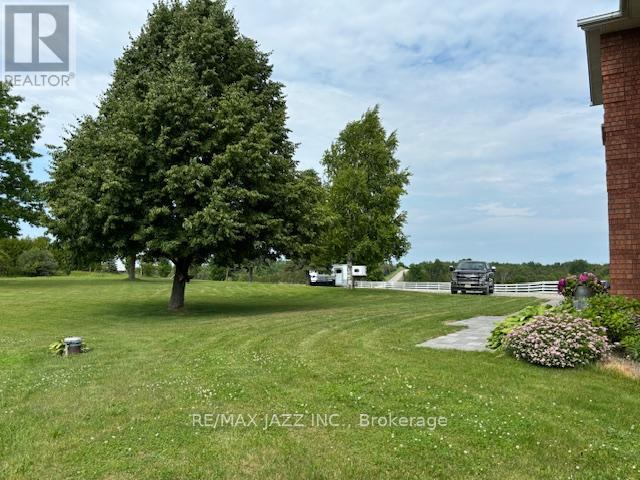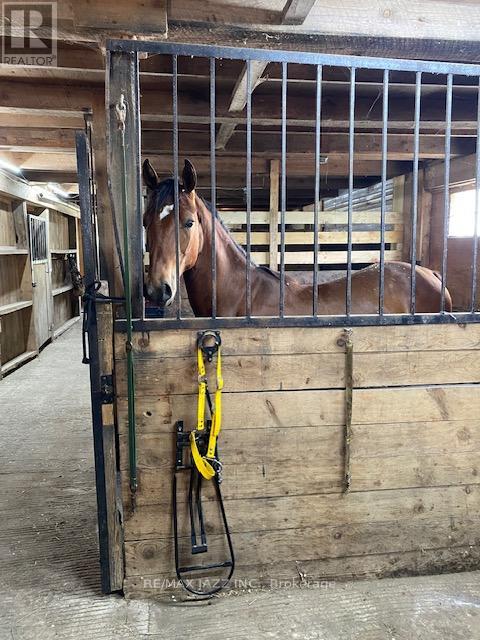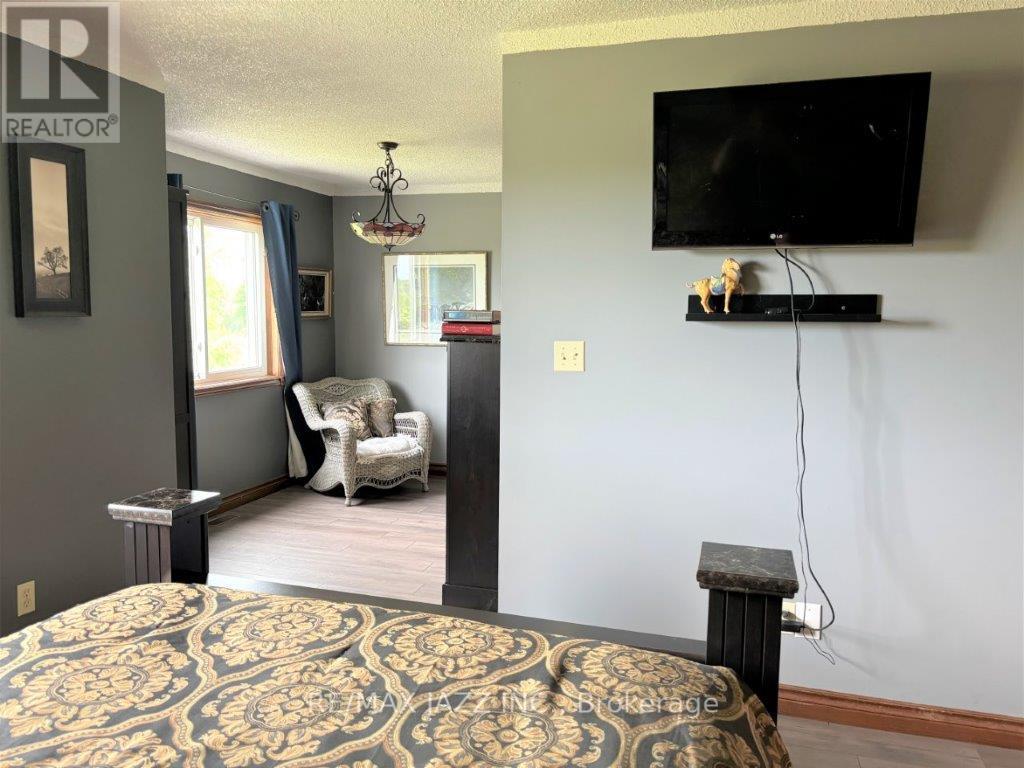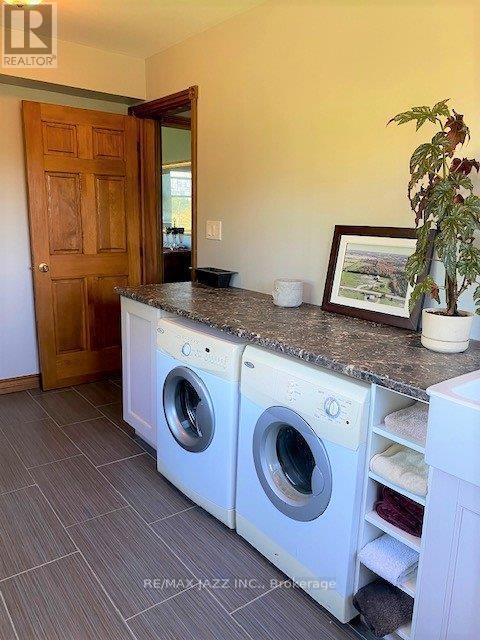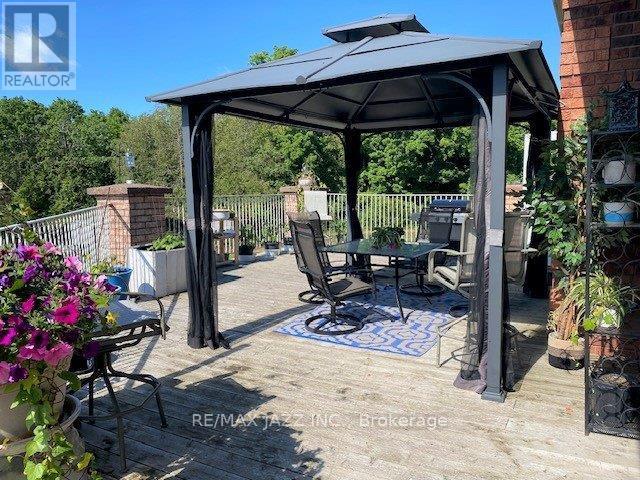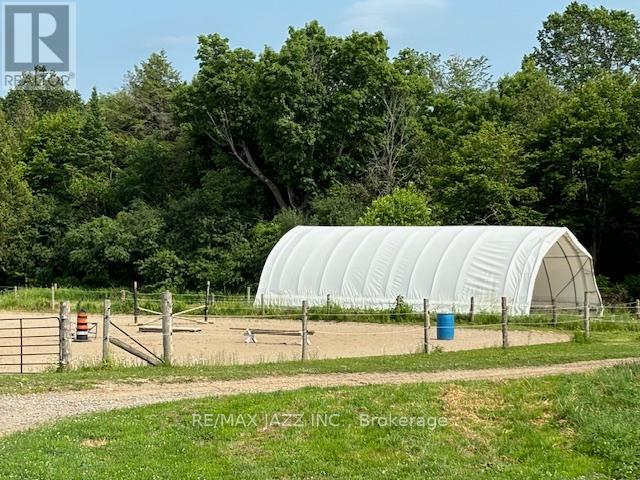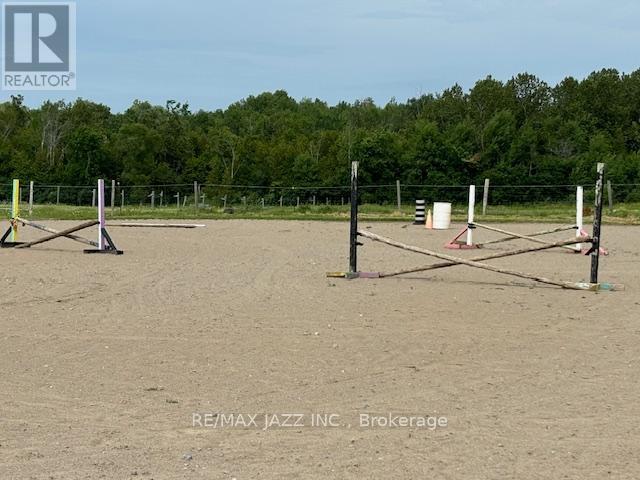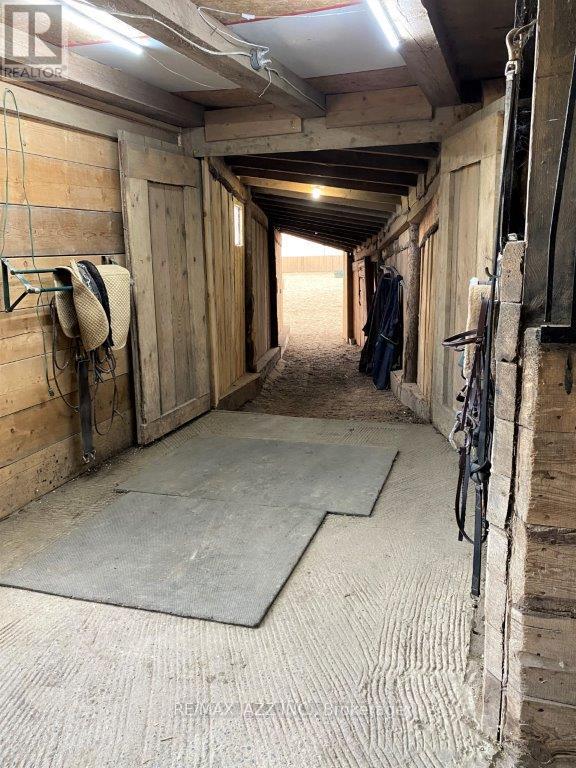5 Bedroom
3 Bathroom
Forced Air
Acreage
$2,399,000
Working Equestrian Center, boarding, breeding, lessons, training, sales, horse shows, for many years. Large 3+2 or 4+2 bedroom brick updated home. Oversize double garage with under garage workshop. Walkout basement, 3+1 baths. New 62x140 arena (2023) attached to a tack/viewing room, 14+ stall horse barn with birthing stall, bulk shavings storage, storage garage, upper bale storage, feed room with hot water tank, room for more stalls. Round bale storage barn, 100x200 sand ring, trails through the bush, hunt field. Large pastures/smaller paddocks with walk-in's, with auto water. 4 bedroom 2 story home has been converted to a 3 bedroom with a master suite with R/I ensuite bath, walk-in closets, could easily return to a 4 bedroom. Walls were removed for an open concept main floor with hardwood flooring, Shaker kitchen w/huge center island, large eating area, w/o to a large deck, separate dining/den/library. W/o basement with rec room, Br with 2pc, br/storage room, furnace storage room. (id:27910)
Property Details
|
MLS® Number
|
X8472402 |
|
Property Type
|
Agriculture |
|
Community Name
|
Lindsay |
|
Community Features
|
School Bus |
|
Farm Type
|
Farm |
|
Parking Space Total
|
22 |
Building
|
Bathroom Total
|
3 |
|
Bedrooms Above Ground
|
3 |
|
Bedrooms Below Ground
|
2 |
|
Bedrooms Total
|
5 |
|
Appliances
|
Water Heater |
|
Basement Development
|
Finished |
|
Basement Features
|
Walk Out |
|
Basement Type
|
Full (finished) |
|
Exterior Finish
|
Brick |
|
Heating Fuel
|
Propane |
|
Heating Type
|
Forced Air |
|
Stories Total
|
2 |
Parking
Land
|
Acreage
|
Yes |
|
Sewer
|
Septic System |
|
Size Irregular
|
39.2 Acre |
|
Size Total Text
|
39.2 Acre|25 - 50 Acres |
Rooms
| Level |
Type |
Length |
Width |
Dimensions |
|
Lower Level |
Bedroom 4 |
3.7 m |
4 m |
3.7 m x 4 m |
|
Lower Level |
Bedroom 5 |
3.7 m |
3.7 m |
3.7 m x 3.7 m |
|
Lower Level |
Recreational, Games Room |
7.03 m |
4 m |
7.03 m x 4 m |
|
Main Level |
Kitchen |
4.3 m |
4.3 m |
4.3 m x 4.3 m |
|
Main Level |
Living Room |
4.6 m |
4.6 m |
4.6 m x 4.6 m |
|
Main Level |
Den |
4.3 m |
3.7 m |
4.3 m x 3.7 m |
|
Main Level |
Dining Room |
4 m |
3.7 m |
4 m x 3.7 m |
|
Main Level |
Mud Room |
4.6 m |
1.5 m |
4.6 m x 1.5 m |
|
Main Level |
Laundry Room |
4.1 m |
2.3 m |
4.1 m x 2.3 m |
|
Upper Level |
Primary Bedroom |
6.7 m |
3.7 m |
6.7 m x 3.7 m |
|
Upper Level |
Bedroom 2 |
3.7 m |
3.4 m |
3.7 m x 3.4 m |
|
Upper Level |
Bedroom 3 |
3.7 m |
3.4 m |
3.7 m x 3.4 m |
Utilities





