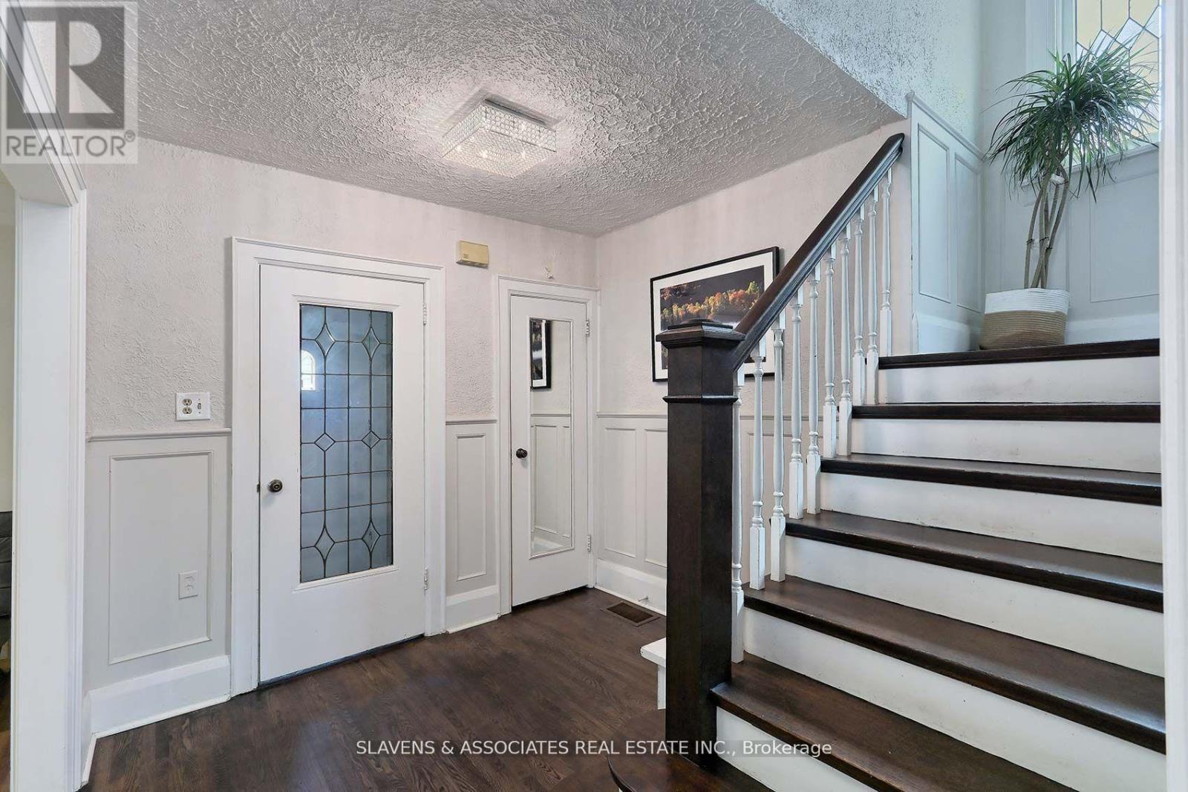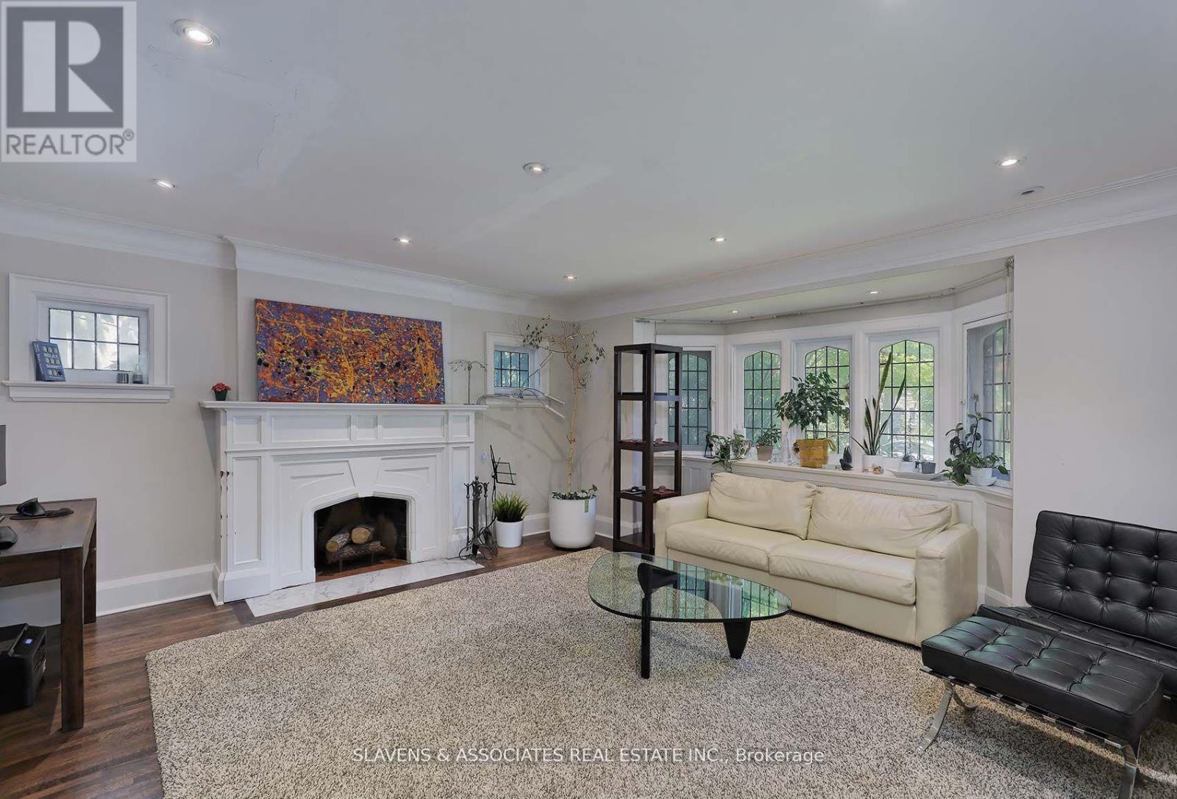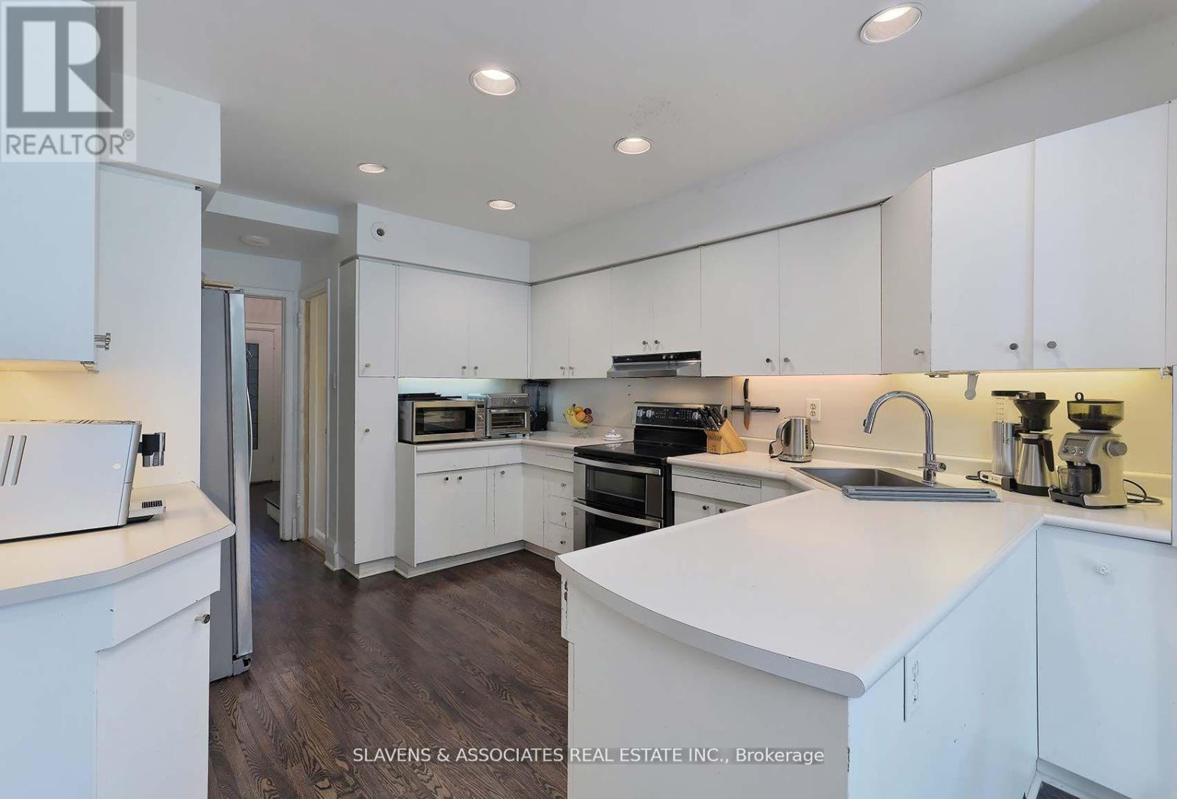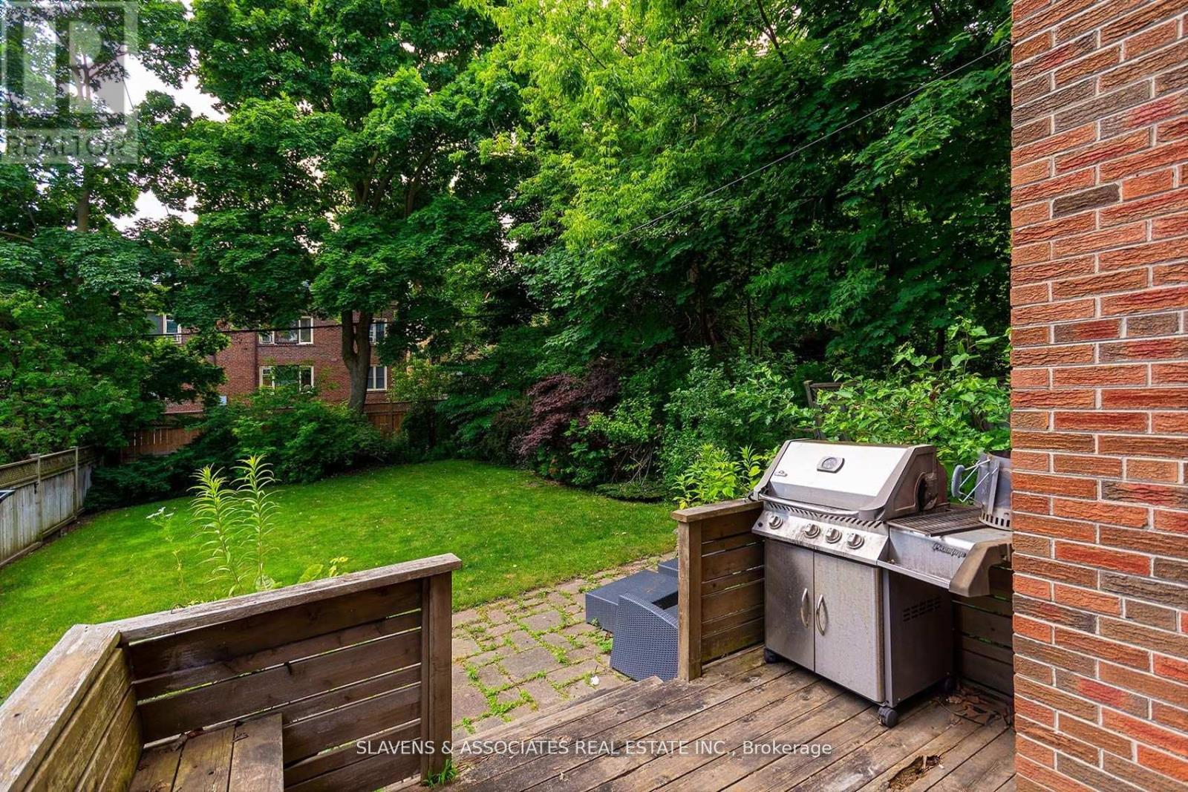5 Bedroom
3 Bathroom
Fireplace
Radiant Heat
$2,849,000
Step into a world of endless potential with this rare gem in Forest Hill, Toronto's most coveted and prestigious neighborhood! This classic 5-bedroom Tudor offers an unbelievable opportunity to create your dream home, just a short stroll from the vibrant Village shops, top-tier restaurants, the scenic Beltline trails, subway and finest public and private schools. Whether you choose to renovate or restore, the possibilities are endless with a two-story addition, a spacious family room, a main floor powder room, and a newly updated ensuite bath. The third floor is perfect for a retreat, office, gym, or teen hangout. With loads of living space, a fabulous main floor footprint, and a huge eat-in kitchen, this home has great bones and sits on the best block of lovely, tree-lined Richview Avenue. Don't miss out on making this Forest Hill treasure your own! (id:27910)
Property Details
|
MLS® Number
|
C9250292 |
|
Property Type
|
Single Family |
|
Community Name
|
Forest Hill South |
|
ParkingSpaceTotal
|
4 |
Building
|
BathroomTotal
|
3 |
|
BedroomsAboveGround
|
5 |
|
BedroomsTotal
|
5 |
|
Appliances
|
Dishwasher, Dryer, Hood Fan, Refrigerator, Stove, Washer, Window Coverings |
|
BasementDevelopment
|
Finished |
|
BasementType
|
N/a (finished) |
|
ConstructionStyleAttachment
|
Detached |
|
ExteriorFinish
|
Brick, Stone |
|
FireplacePresent
|
Yes |
|
FlooringType
|
Hardwood, Carpeted |
|
FoundationType
|
Block |
|
HalfBathTotal
|
1 |
|
HeatingFuel
|
Natural Gas |
|
HeatingType
|
Radiant Heat |
|
StoriesTotal
|
3 |
|
Type
|
House |
|
UtilityWater
|
Municipal Water |
Land
|
Acreage
|
No |
|
Sewer
|
Sanitary Sewer |
|
SizeDepth
|
128 Ft |
|
SizeFrontage
|
40 Ft |
|
SizeIrregular
|
40 X 128 Ft |
|
SizeTotalText
|
40 X 128 Ft |
Rooms
| Level |
Type |
Length |
Width |
Dimensions |
|
Second Level |
Primary Bedroom |
5.21 m |
4.06 m |
5.21 m x 4.06 m |
|
Second Level |
Bedroom 2 |
4.71 m |
3.14 m |
4.71 m x 3.14 m |
|
Second Level |
Bedroom 3 |
4.35 m |
3.3 m |
4.35 m x 3.3 m |
|
Second Level |
Bedroom 4 |
4.45 m |
3.1 m |
4.45 m x 3.1 m |
|
Third Level |
Exercise Room |
6.35 m |
5.63 m |
6.35 m x 5.63 m |
|
Main Level |
Living Room |
5.51 m |
5.21 m |
5.51 m x 5.21 m |
|
Main Level |
Dining Room |
4.89 m |
3.94 m |
4.89 m x 3.94 m |
|
Main Level |
Kitchen |
3.68 m |
3.32 m |
3.68 m x 3.32 m |
|
Main Level |
Eating Area |
3.84 m |
2.99 m |
3.84 m x 2.99 m |
|
Main Level |
Family Room |
4.33 m |
3.29 m |
4.33 m x 3.29 m |










































