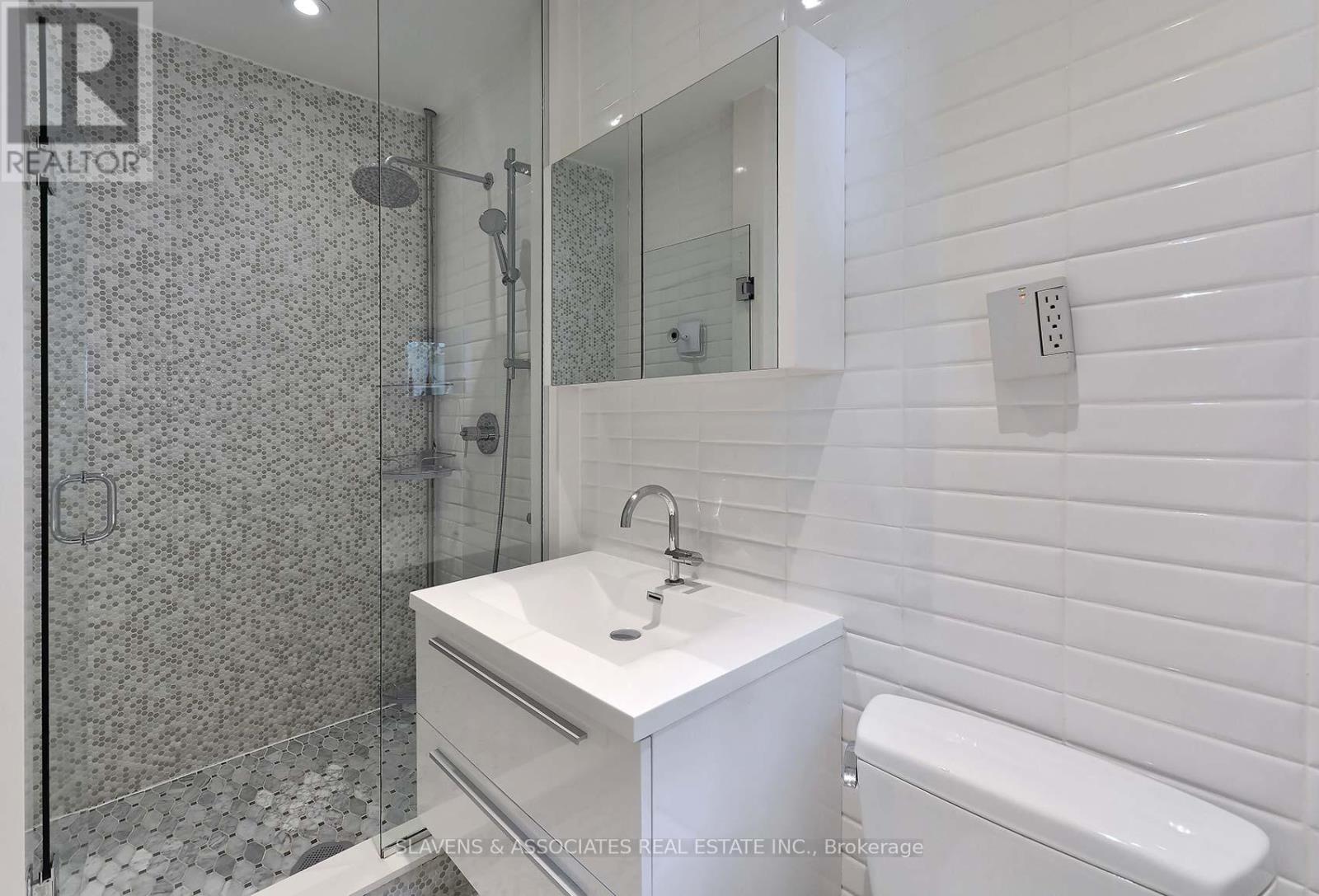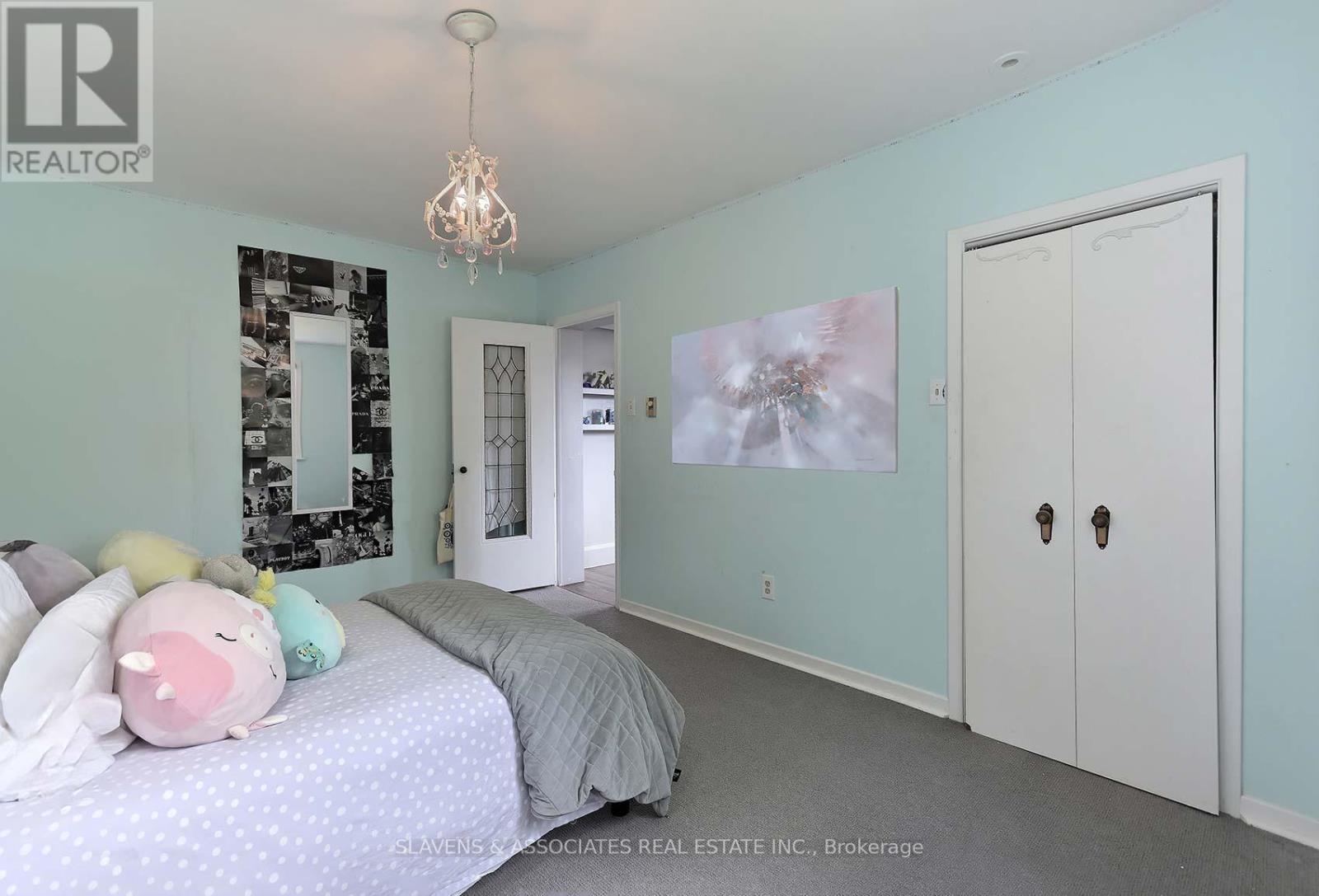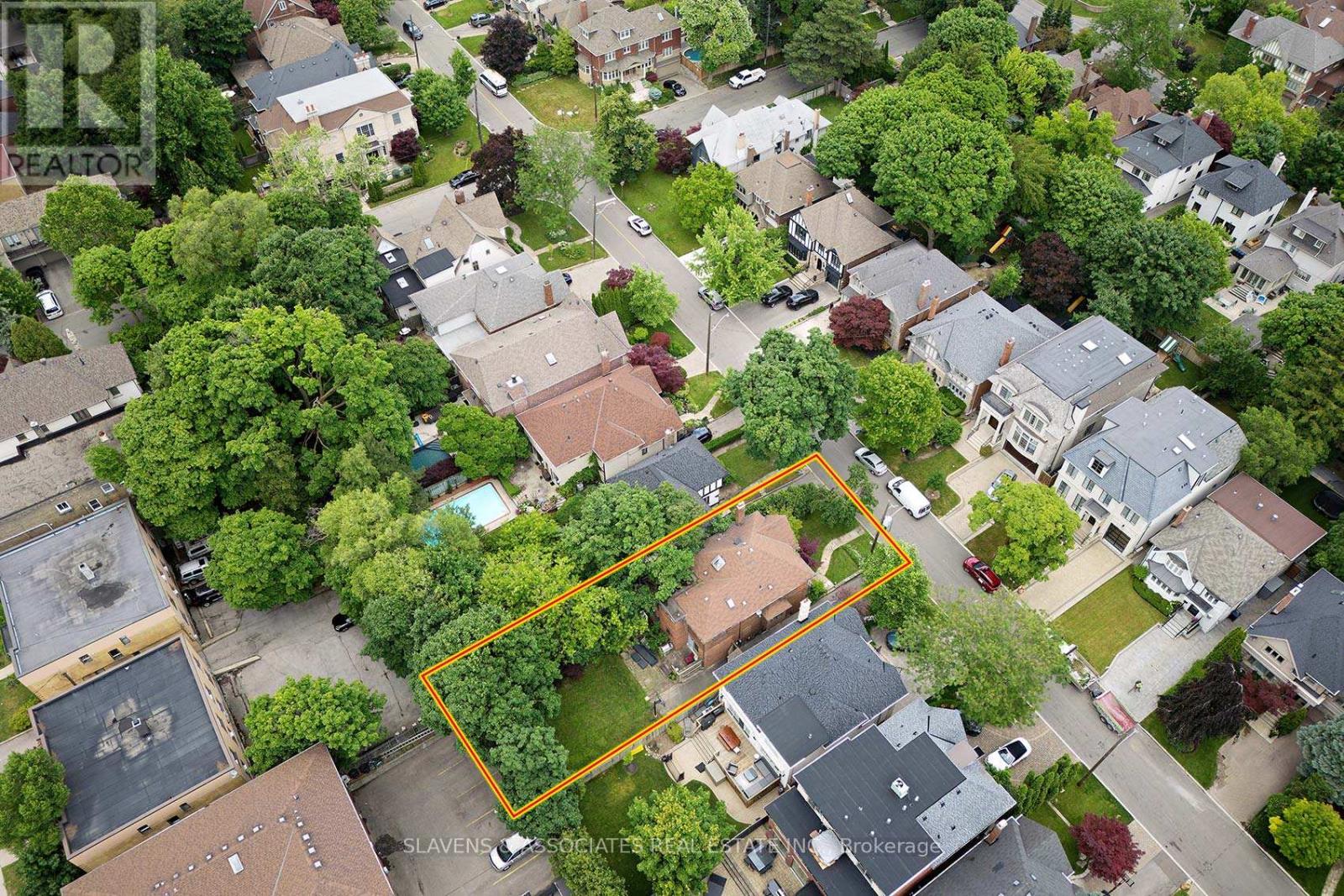5 Bedroom
3 Bathroom
Fireplace
Radiant Heat
$2,989,000
Beautifully situated in the heart of coveted & prestigious Forest Hill neighbourhood, 318 Richview presents an incredible opportunity to renovate, restore, build or just live-in and enjoy every amenity this wonderful location offers - the Village shops & restaurants, Beltline nature trails, the finest public & private schools, subway & Cedarvale Park. With a large 2 storey addition, this spacious family home boasts 5 bedrooms, a third floor retreat, main floor family room, powder room, an amazing main floor footprint with gracious principal rooms and a modern new ensuite bath. A pool-sized backyard, a gorgeous treed 40' x 128' lot, a lovely tree-lined block and the space to entertain & grow. Don't miss this chance to get into Forest Hill now! (id:27910)
Property Details
|
MLS® Number
|
C8472222 |
|
Property Type
|
Single Family |
|
Community Name
|
Forest Hill South |
|
Parking Space Total
|
4 |
Building
|
Bathroom Total
|
3 |
|
Bedrooms Above Ground
|
5 |
|
Bedrooms Total
|
5 |
|
Appliances
|
Dishwasher, Dryer, Hood Fan, Refrigerator, Stove, Washer, Window Coverings |
|
Basement Development
|
Finished |
|
Basement Type
|
N/a (finished) |
|
Construction Style Attachment
|
Detached |
|
Exterior Finish
|
Brick, Stone |
|
Fireplace Present
|
Yes |
|
Foundation Type
|
Block |
|
Heating Fuel
|
Natural Gas |
|
Heating Type
|
Radiant Heat |
|
Stories Total
|
3 |
|
Type
|
House |
|
Utility Water
|
Municipal Water |
Land
|
Acreage
|
No |
|
Sewer
|
Sanitary Sewer |
|
Size Irregular
|
40 X 128 Ft |
|
Size Total Text
|
40 X 128 Ft |
Rooms
| Level |
Type |
Length |
Width |
Dimensions |
|
Second Level |
Primary Bedroom |
5.21 m |
4.06 m |
5.21 m x 4.06 m |
|
Second Level |
Bedroom 2 |
4.71 m |
3.14 m |
4.71 m x 3.14 m |
|
Second Level |
Bedroom 3 |
4.35 m |
3.3 m |
4.35 m x 3.3 m |
|
Second Level |
Bedroom 4 |
4.45 m |
3.1 m |
4.45 m x 3.1 m |
|
Third Level |
Exercise Room |
6.35 m |
5.63 m |
6.35 m x 5.63 m |
|
Main Level |
Living Room |
5.51 m |
5.21 m |
5.51 m x 5.21 m |
|
Main Level |
Dining Room |
4.89 m |
3.94 m |
4.89 m x 3.94 m |
|
Main Level |
Kitchen |
3.68 m |
3.32 m |
3.68 m x 3.32 m |
|
Main Level |
Eating Area |
3.84 m |
2.99 m |
3.84 m x 2.99 m |
|
Main Level |
Family Room |
4.33 m |
3.29 m |
4.33 m x 3.29 m |










































