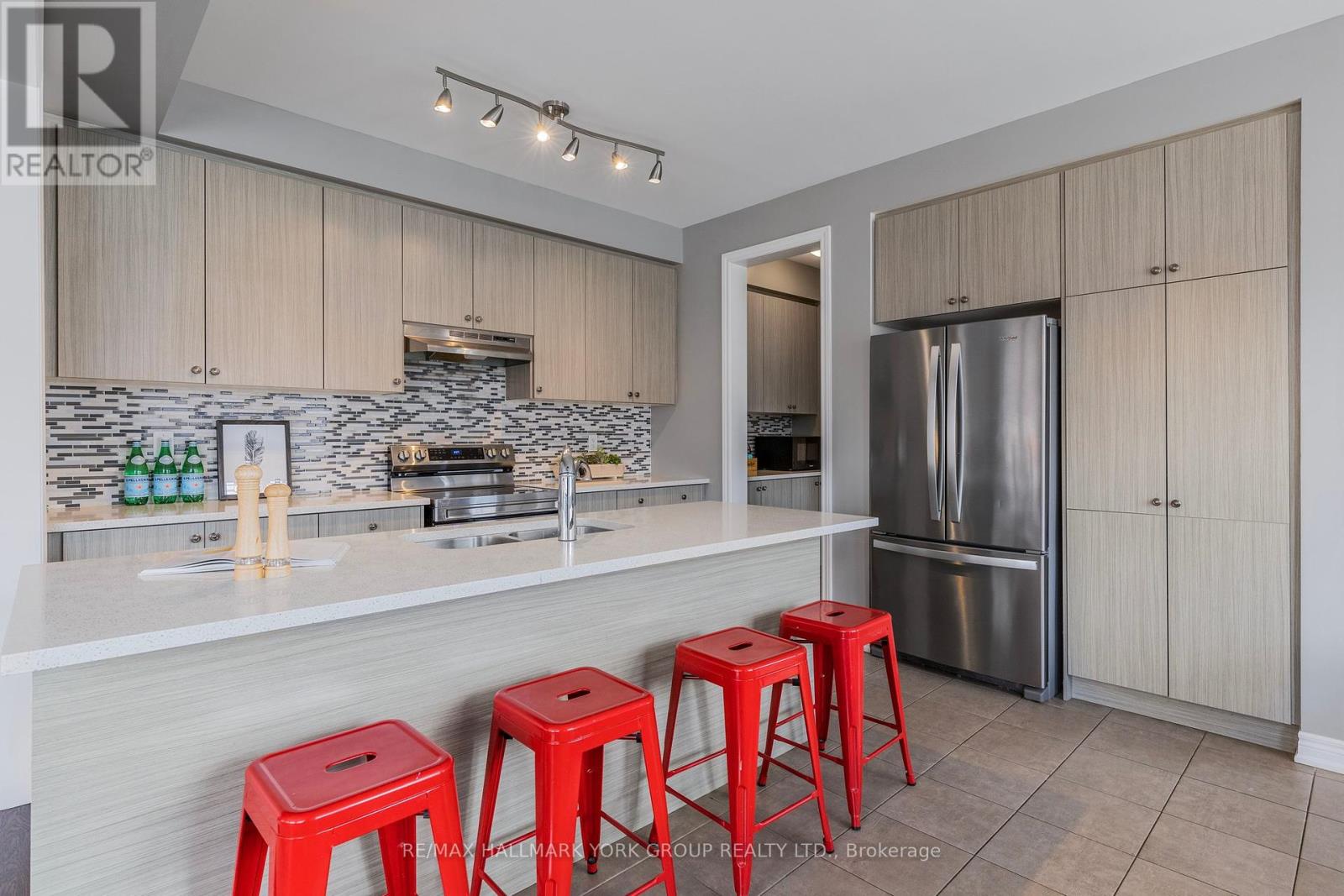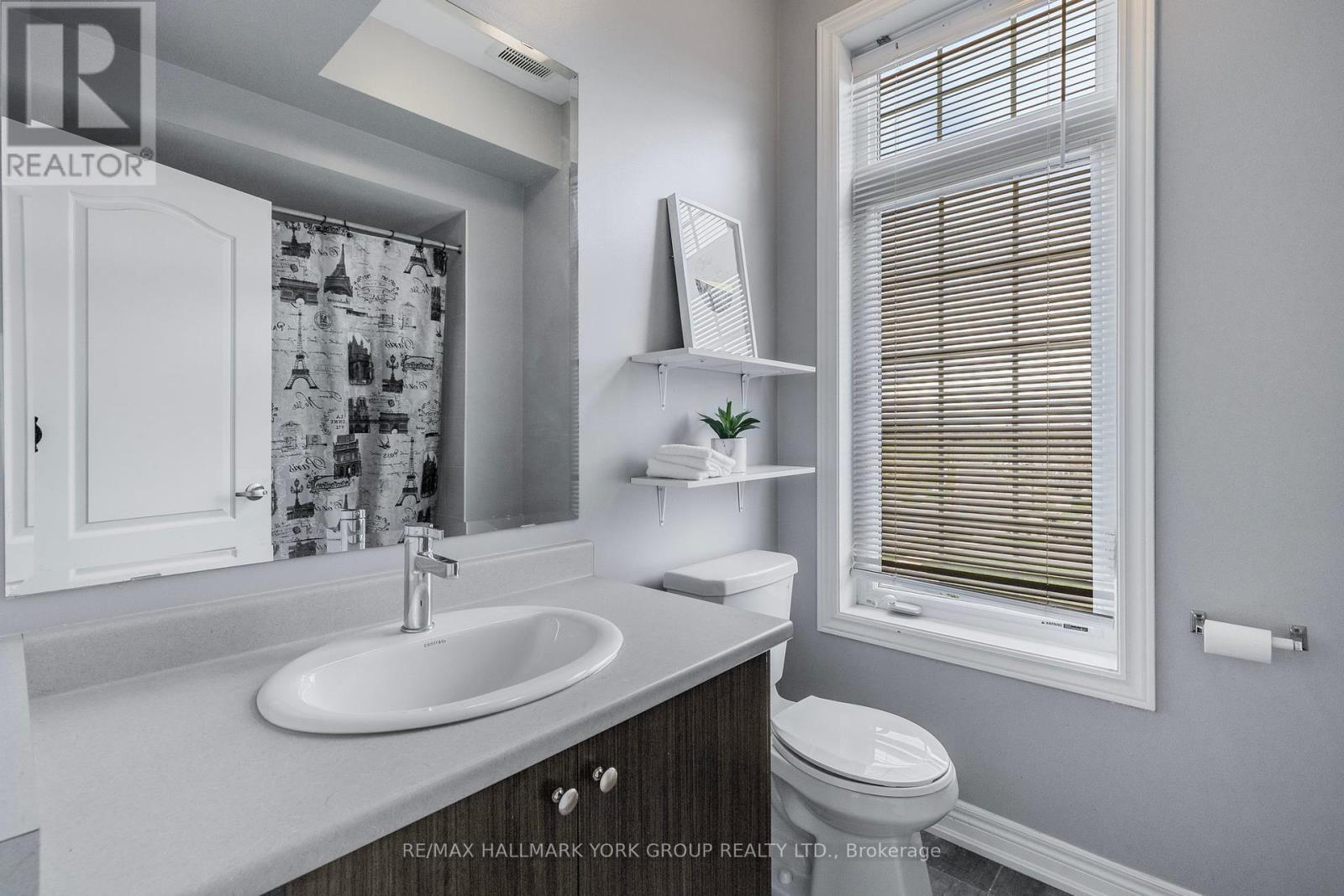5 Bedroom
4 Bathroom
Fireplace
Central Air Conditioning
Forced Air
$999,900
Spacious, 4 bedroom end-unit townhome in highly sought-after family neighbourhood. Boasting approximately 2800 square feet of living space with a fabulous open layout, perfect for entertaining. Tons of natural light, hardwood floors throughout, and a family room with gas fireplace. Upgraded eat-in kitchen with quartz countertops, large centre island, stainless steel appliances, butler's pantry, walk-out to backyard, and direct garage access. Second floor features laundry room, 4 generously-sized bedrooms, 3 full bathrooms, and primary bedroom with a 5-piece en-suite and walk-in closet. Close to schools, trails, shopping, and transit. This family home is an absolute must see! **** EXTRAS **** No closet in main floor office, currently being used as a 5th bedroom. (id:27910)
Property Details
|
MLS® Number
|
N8452402 |
|
Property Type
|
Single Family |
|
Community Name
|
Holland Landing |
|
Parking Space Total
|
2 |
Building
|
Bathroom Total
|
4 |
|
Bedrooms Above Ground
|
4 |
|
Bedrooms Below Ground
|
1 |
|
Bedrooms Total
|
5 |
|
Appliances
|
Dishwasher, Dryer, Refrigerator, Stove, Washer |
|
Basement Type
|
Full |
|
Construction Style Attachment
|
Attached |
|
Cooling Type
|
Central Air Conditioning |
|
Exterior Finish
|
Brick, Stone |
|
Fireplace Present
|
Yes |
|
Foundation Type
|
Poured Concrete |
|
Heating Fuel
|
Natural Gas |
|
Heating Type
|
Forced Air |
|
Stories Total
|
2 |
|
Type
|
Row / Townhouse |
|
Utility Water
|
Municipal Water |
Parking
Land
|
Acreage
|
No |
|
Sewer
|
Sanitary Sewer |
|
Size Irregular
|
29.64 X 91.96 Ft ; Irregular |
|
Size Total Text
|
29.64 X 91.96 Ft ; Irregular |
Rooms
| Level |
Type |
Length |
Width |
Dimensions |
|
Main Level |
Family Room |
5.19 m |
3.38 m |
5.19 m x 3.38 m |
|
Main Level |
Living Room |
5.4 m |
3.02 m |
5.4 m x 3.02 m |
|
Main Level |
Dining Room |
5.4 m |
3.02 m |
5.4 m x 3.02 m |
|
Main Level |
Kitchen |
5.95 m |
3.38 m |
5.95 m x 3.38 m |
|
Main Level |
Office |
4.1 m |
3.02 m |
4.1 m x 3.02 m |
|
Upper Level |
Primary Bedroom |
5.18 m |
3.86 m |
5.18 m x 3.86 m |
|
Upper Level |
Bedroom 2 |
4.1 m |
2.87 m |
4.1 m x 2.87 m |
|
Upper Level |
Bedroom 3 |
4.24 m |
3.31 m |
4.24 m x 3.31 m |
|
Upper Level |
Bedroom 4 |
3.66 m |
3.9 m |
3.66 m x 3.9 m |






















