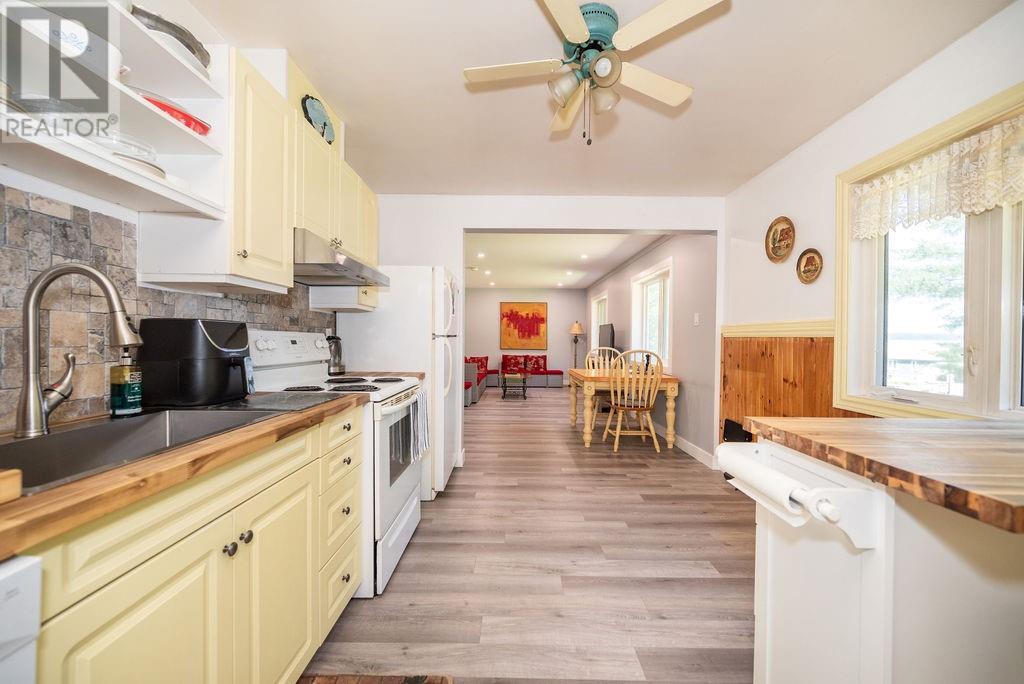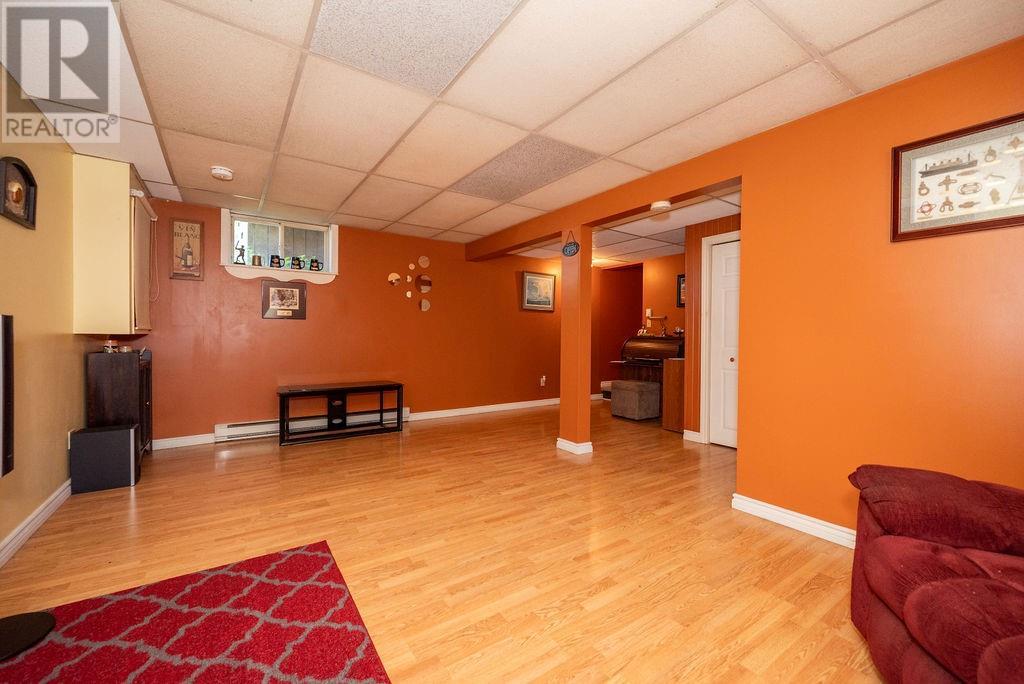5 Bedroom
4 Bathroom
Bungalow
None
Baseboard Heaters
Acreage
$399,900
With a view of Round Lake, this attractively priced, recently renovated 3 Bedroom 2 Bath home boasts a BONUS 2 bed 1 Bath attached apartment AND a spacious commercial building! The deal of the year, this is a savvy purchase for any buyer, be you an investor, first time buyer with an eye for a deal and an option to offset costs, or a family looking to share some space! Walking distance to public lake access and a 3 minute drive to the boat launch! This would also make an incredible 'off the water' cottage! Rent the main house and keep the apartment for yourself or vice versa and stop renting air bnbs!!!! The commercial space is a bonus, and could also be rented out, or keep it for yourself and bring your ideas! The potential here is tremendous! The home was recently renovated, with a new addition, roof, and beautiful rear yard! Over two acres of space with lushly treed space, this is truly a one of a kind property that won't last long! 48 Irrevocable on all offers (id:28469)
Property Details
|
MLS® Number
|
1402430 |
|
Property Type
|
Single Family |
|
Neigbourhood
|
Round Lake Centre |
|
AmenitiesNearBy
|
Golf Nearby |
|
CommunicationType
|
Internet Access |
|
CommunityFeatures
|
School Bus |
|
Features
|
Acreage |
|
ParkingSpaceTotal
|
10 |
|
RoadType
|
Paved Road |
|
ViewType
|
Lake View |
Building
|
BathroomTotal
|
4 |
|
BedroomsAboveGround
|
4 |
|
BedroomsBelowGround
|
1 |
|
BedroomsTotal
|
5 |
|
Appliances
|
Refrigerator, Dishwasher, Dryer, Hood Fan, Stove, Washer |
|
ArchitecturalStyle
|
Bungalow |
|
BasementDevelopment
|
Finished |
|
BasementType
|
Full (finished) |
|
ConstructedDate
|
1999 |
|
ConstructionStyleAttachment
|
Detached |
|
CoolingType
|
None |
|
ExteriorFinish
|
Siding, Vinyl |
|
FlooringType
|
Mixed Flooring, Laminate, Tile |
|
FoundationType
|
Block |
|
HalfBathTotal
|
1 |
|
HeatingFuel
|
Electric |
|
HeatingType
|
Baseboard Heaters |
|
StoriesTotal
|
1 |
|
Type
|
House |
|
UtilityWater
|
Drilled Well, Well |
Parking
Land
|
AccessType
|
Highway Access |
|
Acreage
|
Yes |
|
LandAmenities
|
Golf Nearby |
|
Sewer
|
Septic System |
|
SizeDepth
|
127 Ft |
|
SizeFrontage
|
421 Ft ,3 In |
|
SizeIrregular
|
421.26 Ft X 126.98 Ft (irregular Lot) |
|
SizeTotalText
|
421.26 Ft X 126.98 Ft (irregular Lot) |
|
ZoningDescription
|
Residential/comm |
Rooms
| Level |
Type |
Length |
Width |
Dimensions |
|
Basement |
Family Room |
|
|
19'8" x 11'4" |
|
Basement |
Bedroom |
|
|
11'4" x 11'4" |
|
Basement |
Den |
|
|
7'11" x 7'10" |
|
Main Level |
Kitchen |
|
|
17'4" x 10'2" |
|
Main Level |
Living Room |
|
|
21'3" x 10'0" |
|
Main Level |
Full Bathroom |
|
|
Measurements not available |
|
Main Level |
Primary Bedroom |
|
|
10'0" x 14'8" |
|
Main Level |
3pc Ensuite Bath |
|
|
6'2" x 7'3" |
|
Main Level |
Bedroom |
|
|
10'3" x 10'3" |
|
Other |
2pc Bathroom |
|
|
4'1" x 3'4" |
|
Secondary Dwelling Unit |
Bedroom |
|
|
6'5" x 7'9" |
|
Secondary Dwelling Unit |
Bedroom |
|
|
7'4" x 8'9" |
Utilities
































