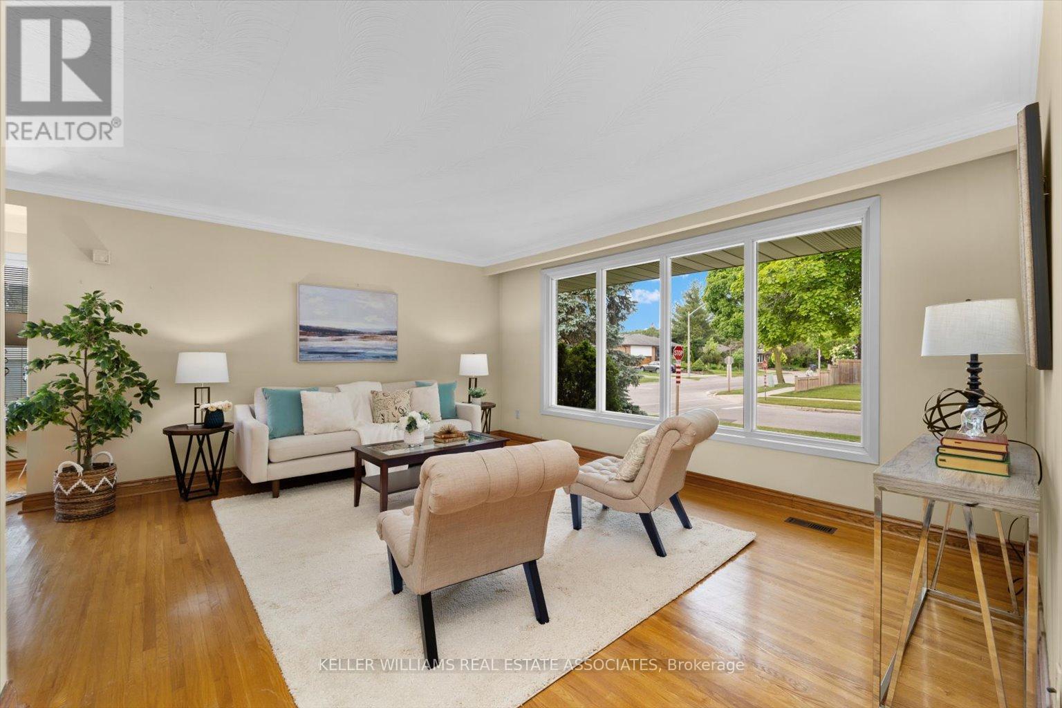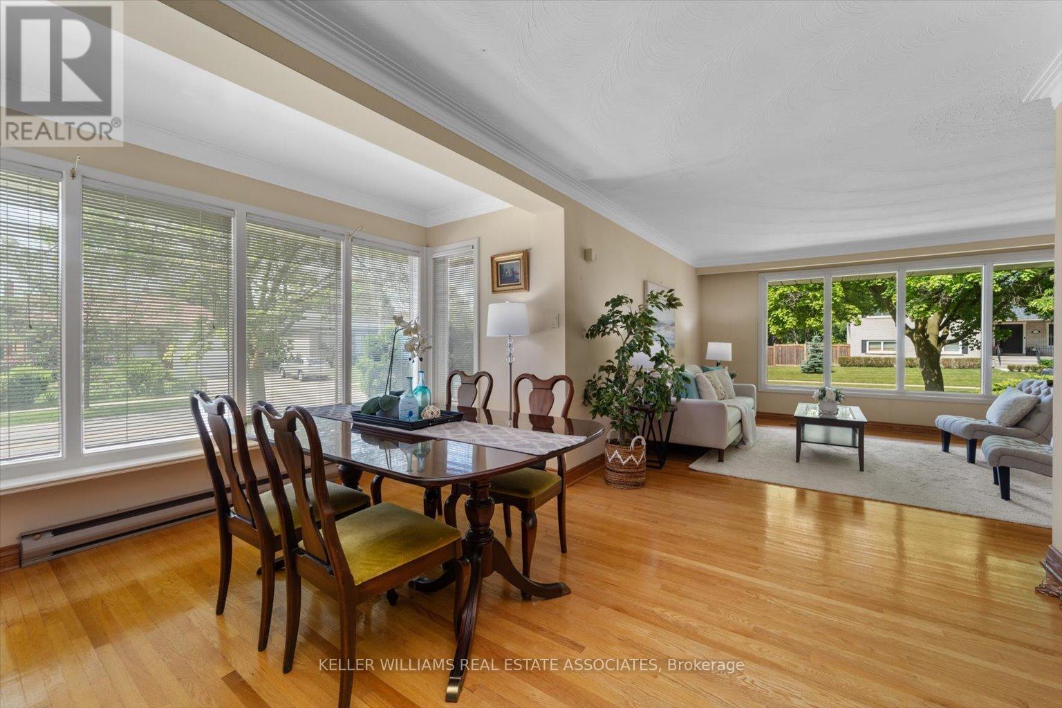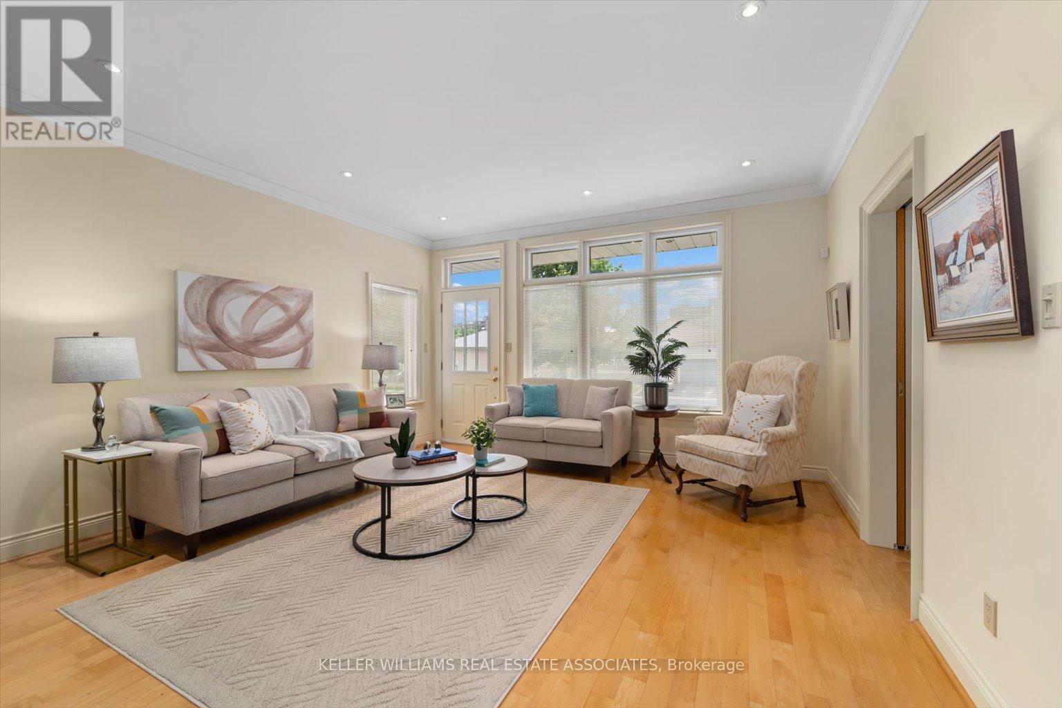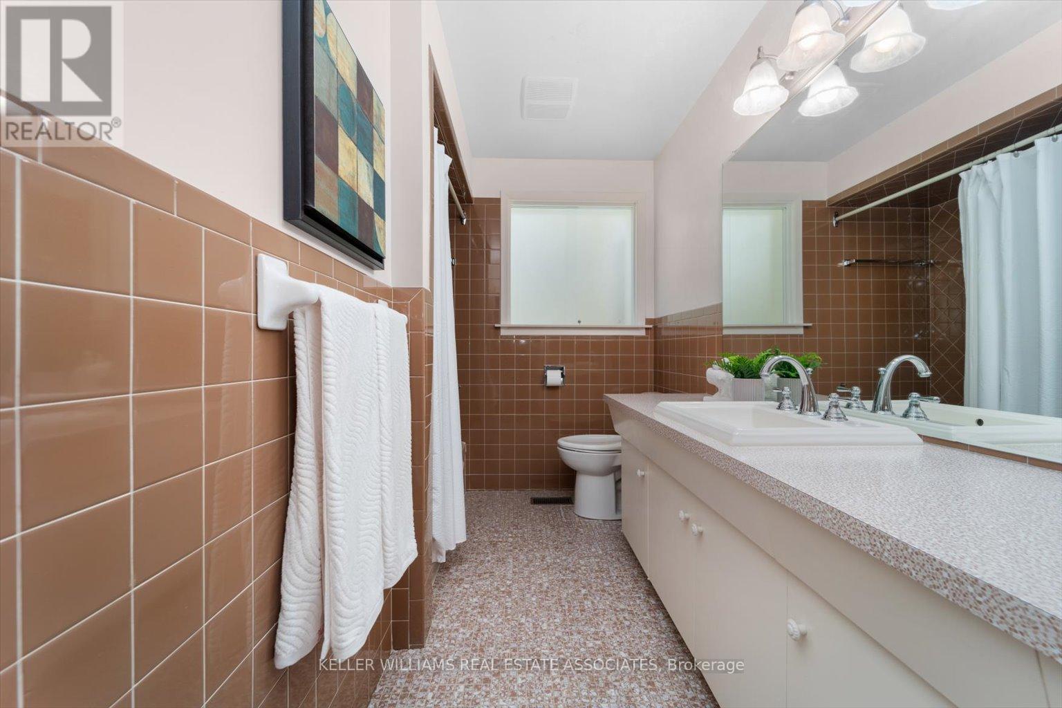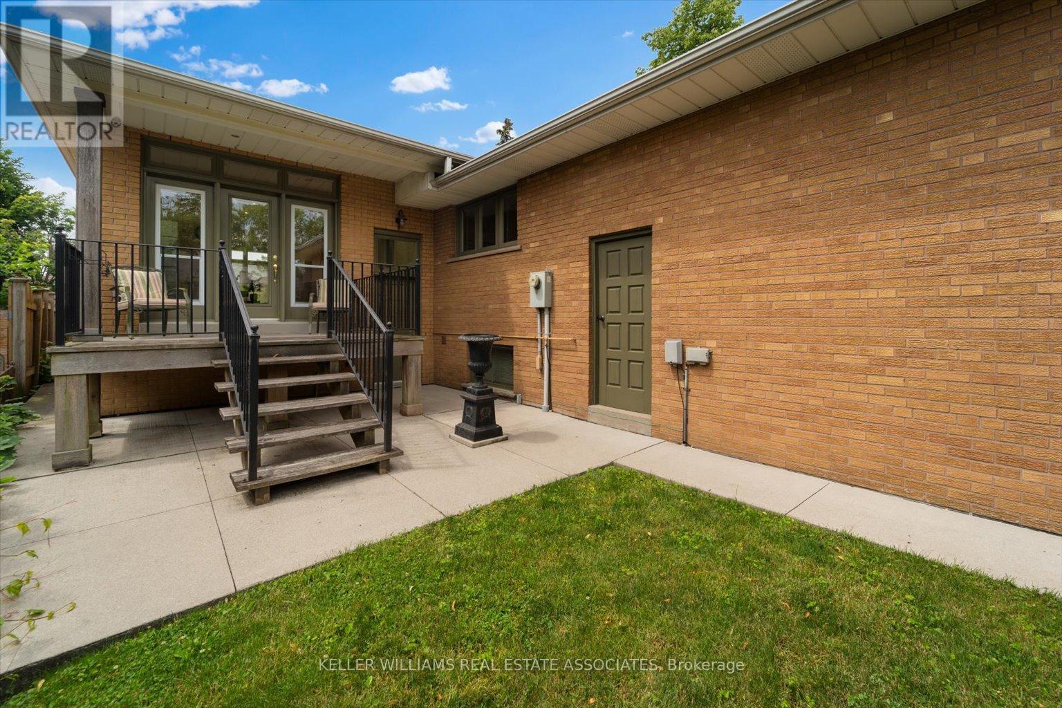3 Bedroom
3 Bathroom
Bungalow
Fireplace
Central Air Conditioning
Forced Air
$1,599,000
Don't downsize! Right size! Have you been looking for that perfect bungalow but everything out there is tiny and cramped? Well, we have good news for you! Welcome to 3187 Grassfire Cres where you'll find all the space you've been searching for! This 3+1 bedroom 3 bathroom bungalow is almost 2000 square feet above grade plus a full basement giving you close to 3800 sf of space to live in, relax and enjoy! The open concept main floor features a large kitchen with an expansive island, granite counters, extra storage and high end appliances from Sub-Zero, Thermador and Fisher & Paykel and opens onto the large family room and the den/office area. The dining room can accommodate those wonderful get togethers and the living room is large and welcoming so there's room for everyone! The full height basement seems endless and storage won't be an issue. A separate basement entrance and second stairway plus an updated 3 piece washroom provide the perfect opportunity for an in-law suite. There's an oversize double car garage plus room for another 4 vehicles on the wide driveway. The yard is private and wraps around 2 sides so the kids or grandkids can spend endless days enjoying the outdoors. With parks, transit, shopping, restaurants and great schools close at hand, this is the home for you! **** EXTRAS **** Hardwood floors, crown mouldings, pot lights, large rear & side yard, deck. Applewood Trail/Playground right around the corner. Great schools & transit options, 4 minutes to Dixie GO & only 19 minutes to Pearson. This location has it all! (id:27910)
Property Details
|
MLS® Number
|
W8456174 |
|
Property Type
|
Single Family |
|
Community Name
|
Applewood |
|
Amenities Near By
|
Park, Place Of Worship, Schools |
|
Community Features
|
Community Centre |
|
Features
|
Ravine |
|
Parking Space Total
|
6 |
Building
|
Bathroom Total
|
3 |
|
Bedrooms Above Ground
|
3 |
|
Bedrooms Total
|
3 |
|
Appliances
|
Dishwasher, Hood Fan, Range, Refrigerator |
|
Architectural Style
|
Bungalow |
|
Basement Development
|
Finished |
|
Basement Features
|
Separate Entrance, Walk Out |
|
Basement Type
|
N/a (finished) |
|
Construction Style Attachment
|
Detached |
|
Cooling Type
|
Central Air Conditioning |
|
Exterior Finish
|
Brick, Stone |
|
Fireplace Present
|
Yes |
|
Foundation Type
|
Block |
|
Heating Fuel
|
Natural Gas |
|
Heating Type
|
Forced Air |
|
Stories Total
|
1 |
|
Type
|
House |
|
Utility Water
|
Municipal Water |
Parking
Land
|
Acreage
|
No |
|
Land Amenities
|
Park, Place Of Worship, Schools |
|
Sewer
|
Sanitary Sewer |
|
Size Irregular
|
71.78 X 117.06 Ft |
|
Size Total Text
|
71.78 X 117.06 Ft |
Rooms
| Level |
Type |
Length |
Width |
Dimensions |
|
Basement |
Laundry Room |
|
|
Measurements not available |
|
Basement |
Recreational, Games Room |
8.03 m |
6.83 m |
8.03 m x 6.83 m |
|
Basement |
Bedroom 4 |
4.82 m |
4 m |
4.82 m x 4 m |
|
Main Level |
Living Room |
4.86 m |
4.35 m |
4.86 m x 4.35 m |
|
Main Level |
Dining Room |
4.32 m |
3.4 m |
4.32 m x 3.4 m |
|
Main Level |
Kitchen |
5.33 m |
4.79 m |
5.33 m x 4.79 m |
|
Main Level |
Family Room |
6.96 m |
4.57 m |
6.96 m x 4.57 m |
|
Main Level |
Office |
3.52 m |
3.13 m |
3.52 m x 3.13 m |
|
Main Level |
Bedroom 2 |
3.26 m |
3.12 m |
3.26 m x 3.12 m |
|
Main Level |
Primary Bedroom |
4.04 m |
3.63 m |
4.04 m x 3.63 m |
|
Main Level |
Bedroom 3 |
4.35 m |
2.98 m |
4.35 m x 2.98 m |




