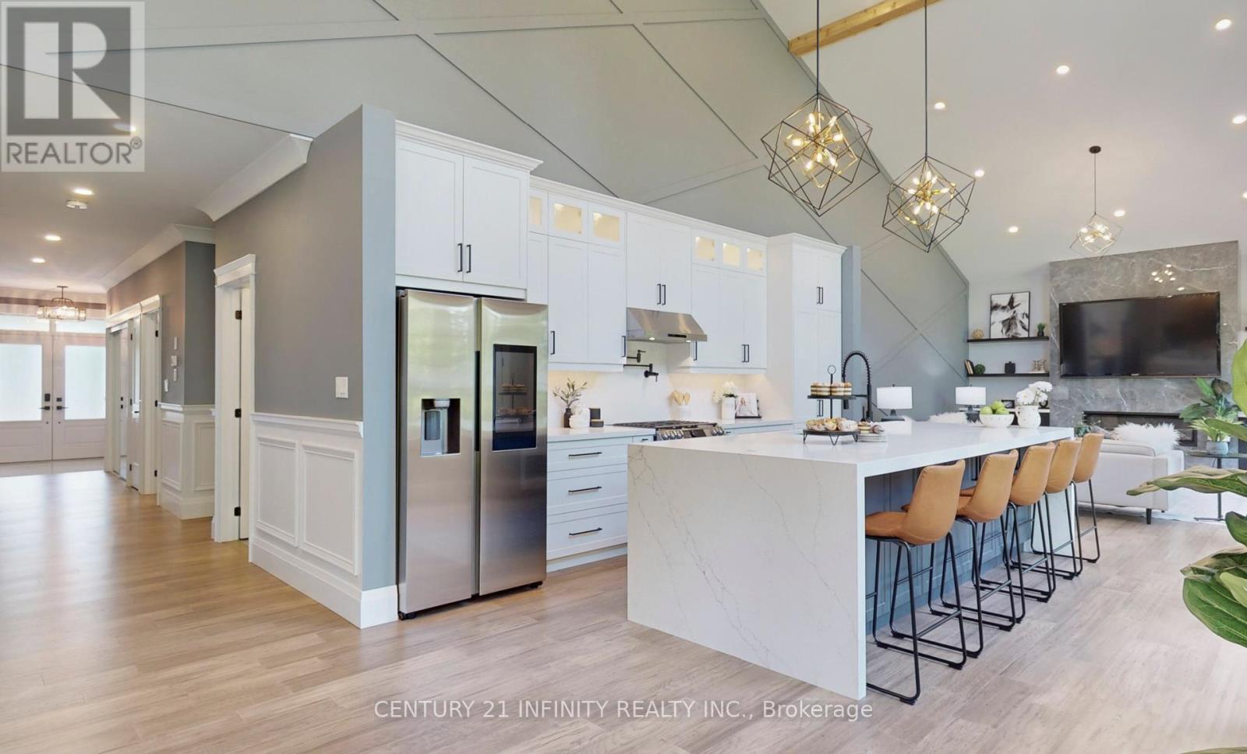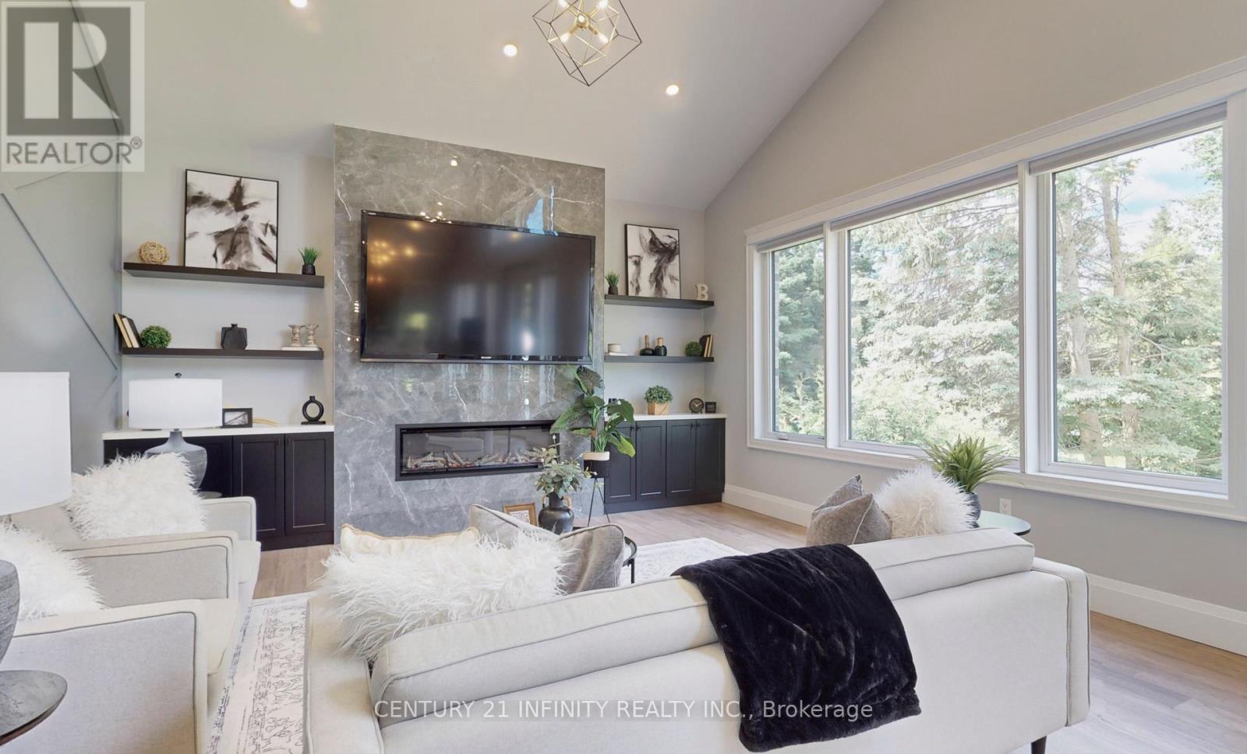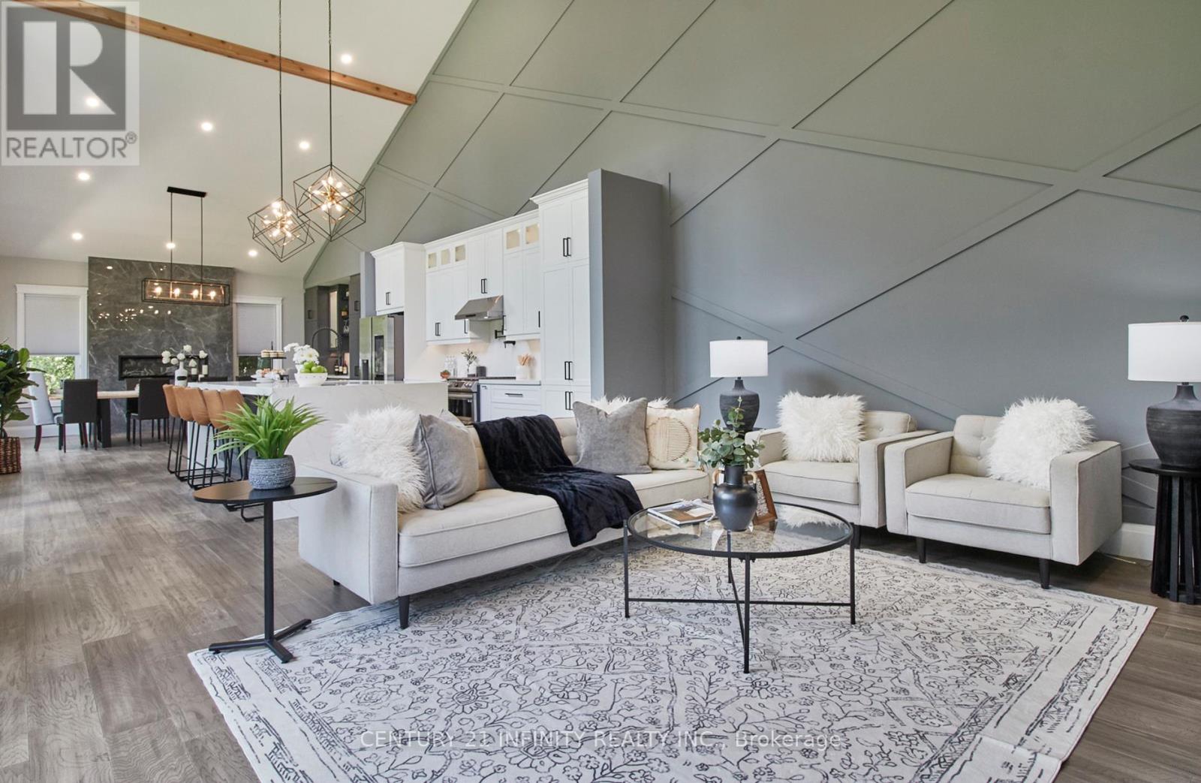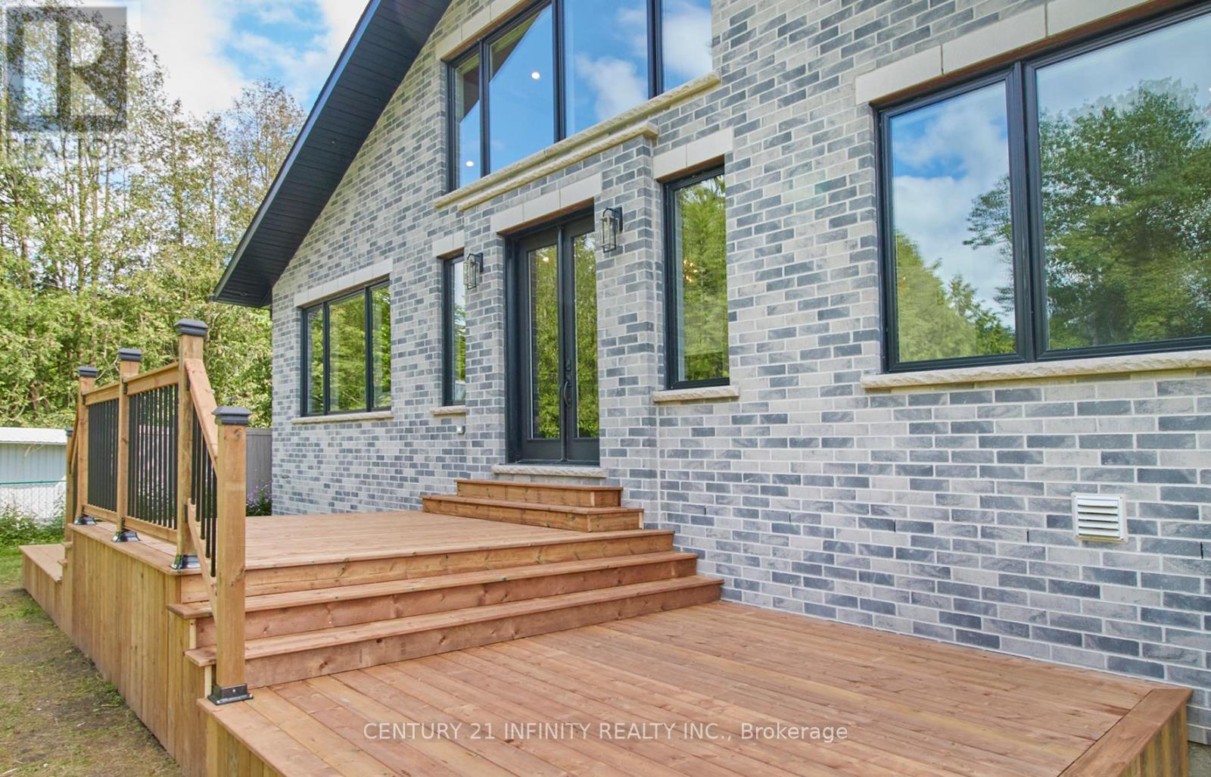3 Bedroom
2 Bathroom
Bungalow
Fireplace
Central Air Conditioning
Forced Air
$1,799,900
***Welcome To 3188 Hancock Rd*** This Exquisitely Crafted, Custom-Built Masterpiece Is Only One Year Young & Situated On A Spacious One-Acre Lot In The Heart Of Courtice, Showcasing Unparalleled Quality In Every Detail. Fashioned Entirely Of Brick With R5 Foam Underlay & Complemented By Triple-Pane Windows Throughout, This Home Sets A New Standard In Building Excellence. This Rare Find Bungalow Features A Insulated Triple-Car Garage & Separate Side Entrance To Unspoiled 2200sqft Basement W/5 Large Windows, Providing Endless Potential. Upon Entering The Double Door Foyer, One Is Greeted By Opulent Features Such As Custom Wainscoting, Waffle Ceilings, 24x24"" Tiles, & 6"" Natural Hickory Hardwood Floors. The Kitchen, Living Room, & Dining Room Seamlessly Blend Together To Form A Generous 50 Feet Of Open Space Offering Picturesque Views, Smooth Ceilings Adorned With Pot Lights, & A Soaring Exposed Cedar 19' Cathedral Peak With Two Fireplaces, Creating A Perfect Space For Entertaining & Creating Lasting Memories. The Bathrooms Are Fitted With Comfort-Height Quartz Vanities, While Crown Moulding, Two-Panel Doors, 7"" Trim & Casing With Headers Above All Windows & Doors Add A Touch Of Sophistication Throughout. The Kitchen Exemplifies Luxury Featuring Soft-Close Cabinets With Crown Moulding, Valance & Upper/Under-Cabinet Lighting. Pot Filler Faucet, Quartz Counter/Back-Splash, & A 10.5 Foot Book-Matched Quartz Waterfall Island Enhance Both Functionality & Aesthetics. The Dining Room Is Complimented By A Full-Size Servery Complete With Upper & Lower Cabinets, Shelves, Quartz Counter/Backsplash With Sink & Two Bar Fridges. This Property Enjoys A Secluded Backyard Oasis Through 8' Double French Doors. With A Large 3 Tier 400sqft Deck, Providing A Serene Retreat For Outdoor Enjoyment. Backing Onto 575 Feet Of Your Own Private Forest. This Residence Is Truly A Unique Gem, Where Meticulous Craftsmanship & Thoughtful Design Converge To Create A Haven Of Comfort & Luxury **** EXTRAS **** Include: Thermal Electric Blinds W/Remotes, Bluetooth Kitchen Appliances, Fridge, Gas Stove, Dishwasher, Built-in Island Microwave, Two Side Mount Garage Door Openers W/Remotes, Owned Tankless Water Heater, Two Bar Fridges, Washer & Dryer. (id:27910)
Open House
This property has open houses!
Starts at:
2:00 pm
Ends at:
4:00 pm
Property Details
|
MLS® Number
|
E8456314 |
|
Property Type
|
Single Family |
|
Community Name
|
Courtice |
|
Community Features
|
School Bus |
|
Features
|
Wooded Area, Backs On Greenbelt, Conservation/green Belt, Carpet Free |
|
Parking Space Total
|
8 |
Building
|
Bathroom Total
|
2 |
|
Bedrooms Above Ground
|
3 |
|
Bedrooms Total
|
3 |
|
Appliances
|
Garage Door Opener Remote(s), Water Heater - Tankless, Water Heater, Blinds, Dishwasher, Dryer, Garage Door Opener, Microwave, Refrigerator, Stove, Washer |
|
Architectural Style
|
Bungalow |
|
Basement Features
|
Separate Entrance |
|
Basement Type
|
Full |
|
Construction Style Attachment
|
Detached |
|
Cooling Type
|
Central Air Conditioning |
|
Exterior Finish
|
Brick, Stone |
|
Fireplace Present
|
Yes |
|
Fireplace Total
|
2 |
|
Foundation Type
|
Poured Concrete |
|
Heating Fuel
|
Propane |
|
Heating Type
|
Forced Air |
|
Stories Total
|
1 |
|
Type
|
House |
|
Utility Water
|
Municipal Water |
Parking
Land
|
Acreage
|
No |
|
Sewer
|
Septic System |
|
Size Irregular
|
66 X 660 Ft |
|
Size Total Text
|
66 X 660 Ft|1/2 - 1.99 Acres |
Rooms
| Level |
Type |
Length |
Width |
Dimensions |
|
Main Level |
Living Room |
5.04 m |
4.84 m |
5.04 m x 4.84 m |
|
Main Level |
Kitchen |
5.25 m |
4.84 m |
5.25 m x 4.84 m |
|
Main Level |
Dining Room |
5.01 m |
4.84 m |
5.01 m x 4.84 m |
|
Main Level |
Bedroom 3 |
3.34 m |
3.26 m |
3.34 m x 3.26 m |
|
Main Level |
Bedroom 2 |
3.64 m |
3.27 m |
3.64 m x 3.27 m |
|
Main Level |
Primary Bedroom |
5.35 m |
4.22 m |
5.35 m x 4.22 m |










































