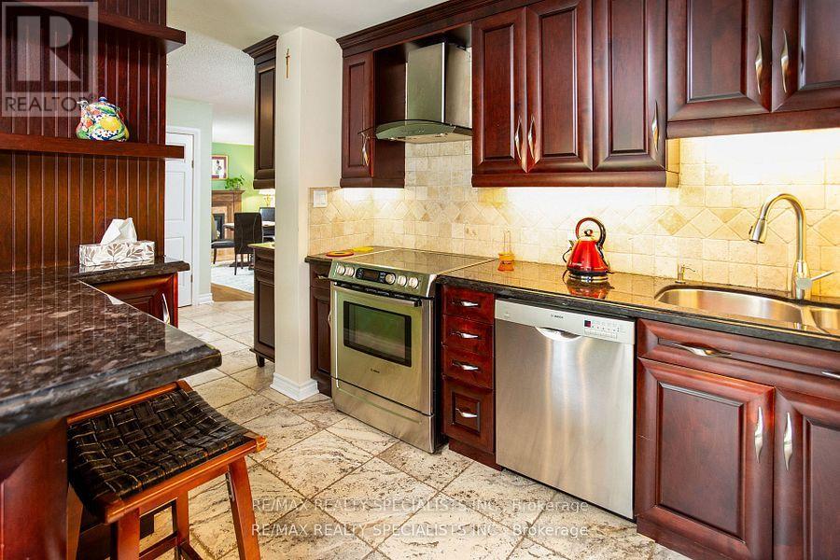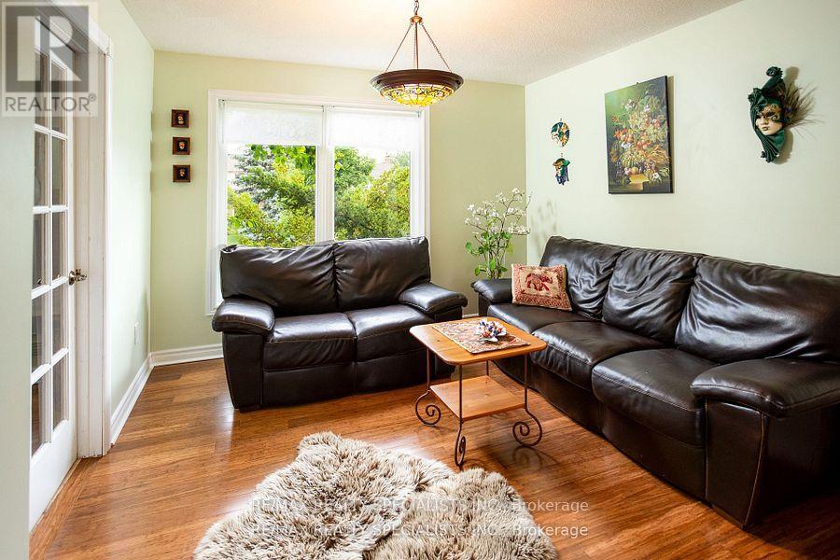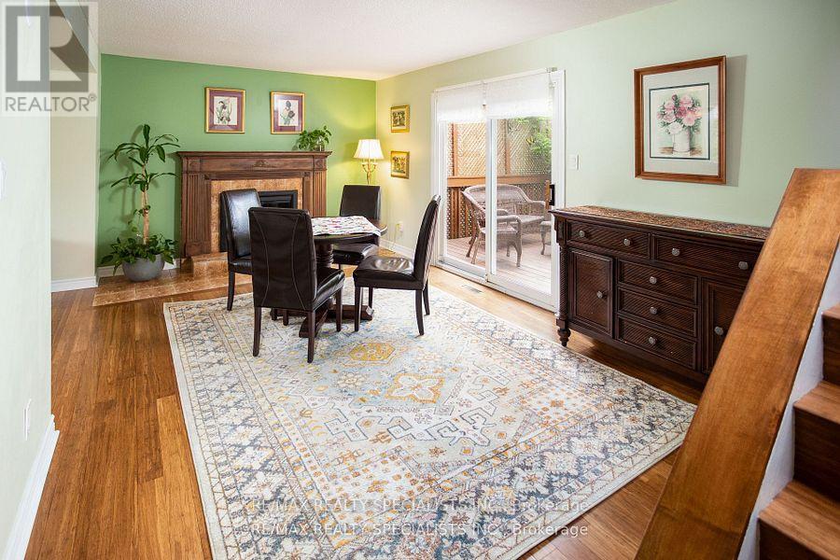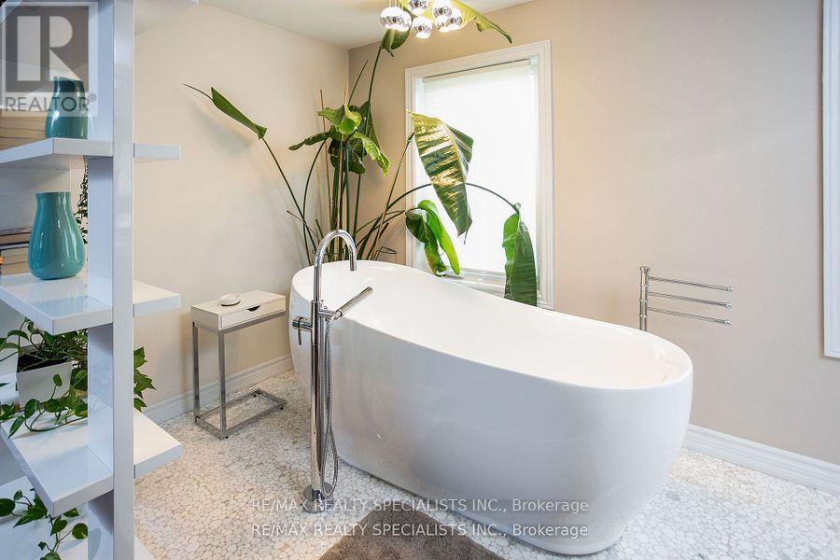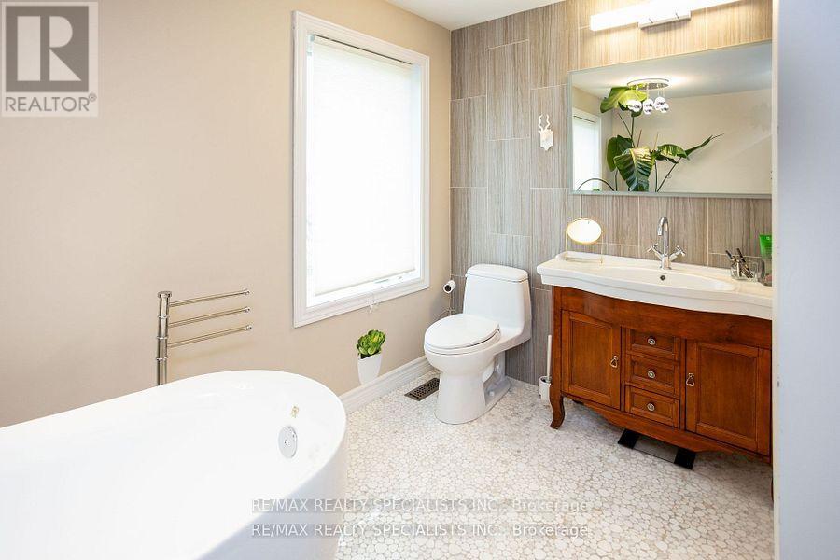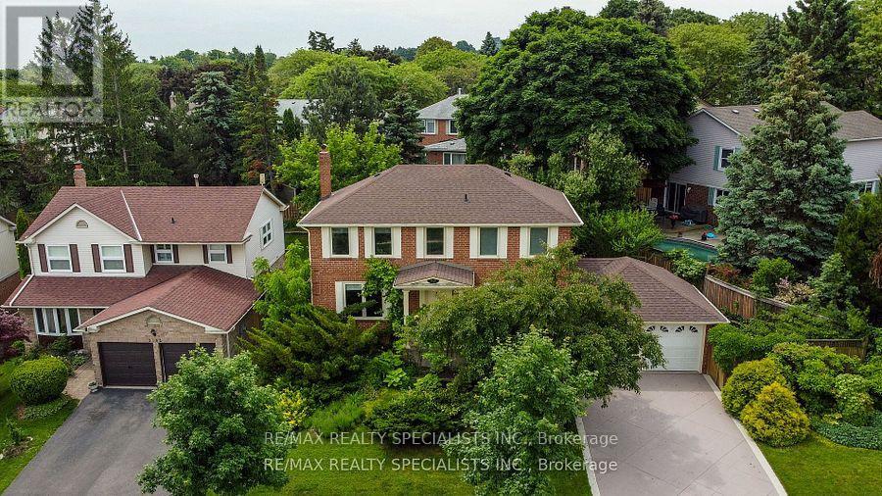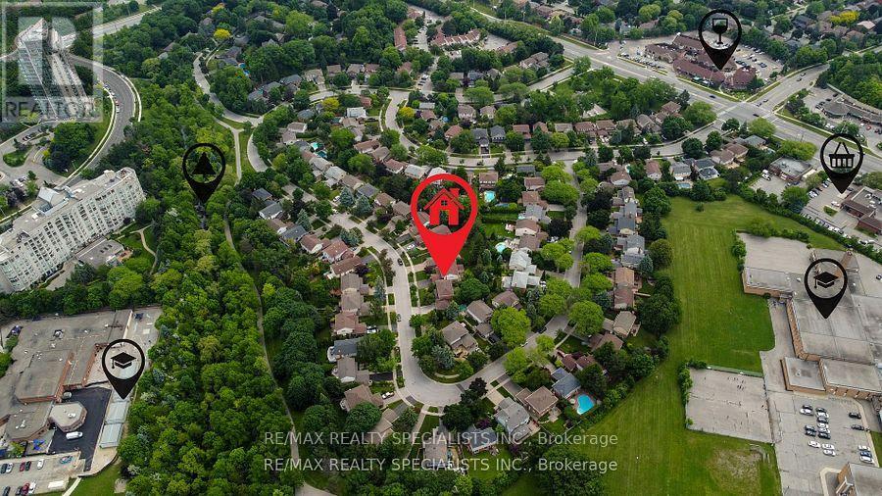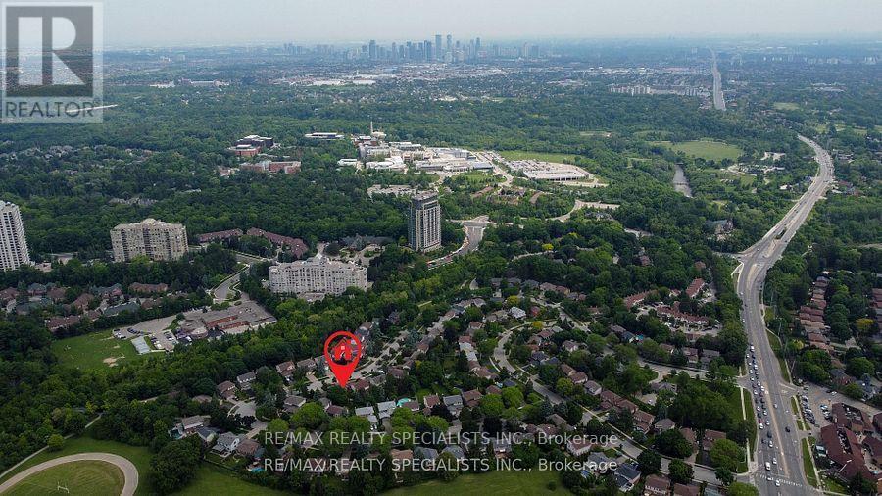3 Bedroom
3 Bathroom
Fireplace
Central Air Conditioning
Forced Air
$1,388,000
Location Location Location. Close to everything. Prestigious and secluded neighborhood. This home has so much to offer.Great curb appeal to start with, mature gardens, double concrete driveway and double garage. Inside you will find renovated beautiful kitchen with stainless steel appliances main floor also offers family room with w/o to the deck and open concept dining and living room with wood burning fireplace, hardwood floors and walkout to large deck and garden. Second floor features 3 large bedrooms with spacious closets. You will love the primary bedroom with a spa like bathroom. Basement has 2 finished rooms and additional space that can be transformed into an extra bedroom. This home is in a great condition and ready to move in!! **** EXTRAS **** Walking distance to schools: Ecole Saint Jean-Baptiste, University of Toronto & Erindale Secondary. Close Credit Valley Golf & Country Club and David Culham Trail and fish the Credit River (id:27910)
Property Details
|
MLS® Number
|
W8441250 |
|
Property Type
|
Single Family |
|
Community Name
|
Erin Mills |
|
Parking Space Total
|
4 |
Building
|
Bathroom Total
|
3 |
|
Bedrooms Above Ground
|
3 |
|
Bedrooms Total
|
3 |
|
Appliances
|
Window Coverings |
|
Basement Development
|
Partially Finished |
|
Basement Type
|
N/a (partially Finished) |
|
Construction Style Attachment
|
Detached |
|
Cooling Type
|
Central Air Conditioning |
|
Exterior Finish
|
Brick |
|
Fireplace Present
|
Yes |
|
Foundation Type
|
Brick |
|
Heating Fuel
|
Natural Gas |
|
Heating Type
|
Forced Air |
|
Stories Total
|
2 |
|
Type
|
House |
|
Utility Water
|
Municipal Water |
Parking
Land
|
Acreage
|
No |
|
Sewer
|
Sanitary Sewer |
|
Size Irregular
|
90.32 X 121.74 Ft ; Irregular 90x121x20x139 |
|
Size Total Text
|
90.32 X 121.74 Ft ; Irregular 90x121x20x139|under 1/2 Acre |
Rooms
| Level |
Type |
Length |
Width |
Dimensions |
|
Second Level |
Primary Bedroom |
5.15 m |
3.44 m |
5.15 m x 3.44 m |
|
Second Level |
Bedroom 2 |
5.26 m |
3.08 m |
5.26 m x 3.08 m |
|
Second Level |
Bedroom 3 |
3.96 m |
3.55 m |
3.96 m x 3.55 m |
|
Main Level |
Living Room |
5.24 m |
3.44 m |
5.24 m x 3.44 m |
|
Main Level |
Dining Room |
3.43 m |
3.12 m |
3.43 m x 3.12 m |
|
Main Level |
Family Room |
3.42 m |
3.35 m |
3.42 m x 3.35 m |
|
Main Level |
Kitchen |
3.33 m |
3.27 m |
3.33 m x 3.27 m |










