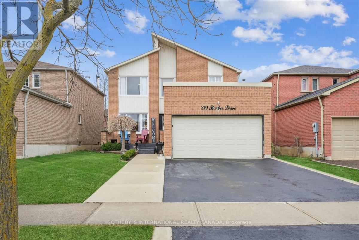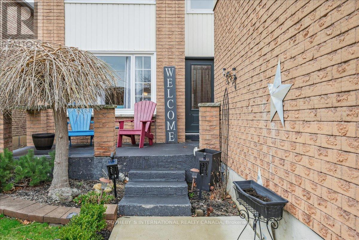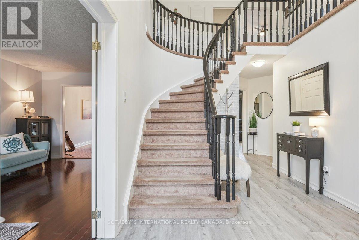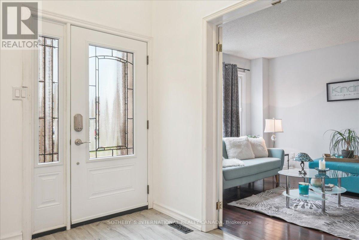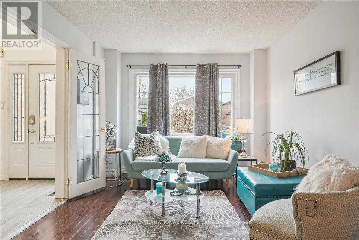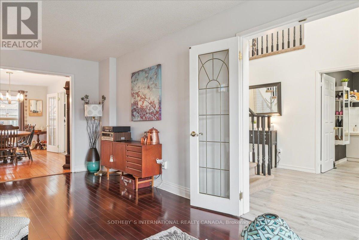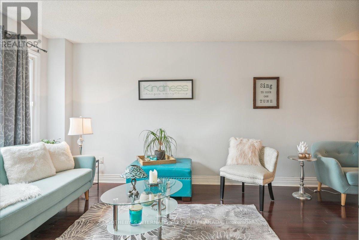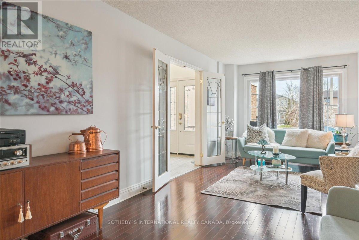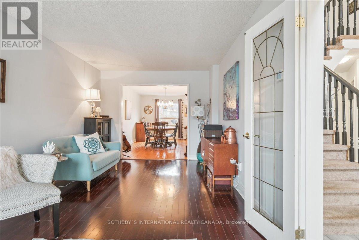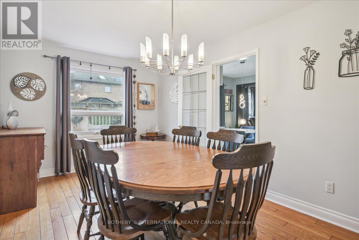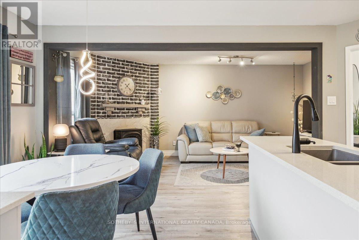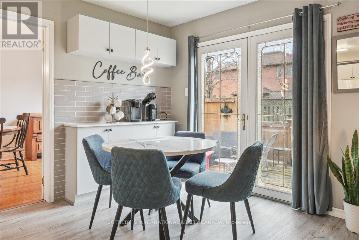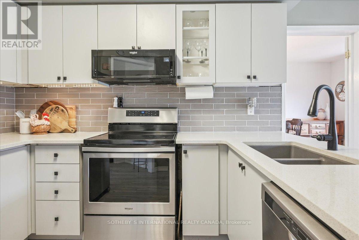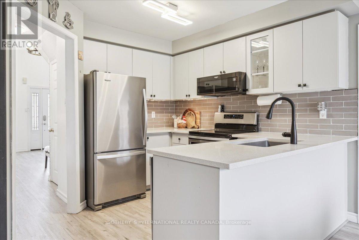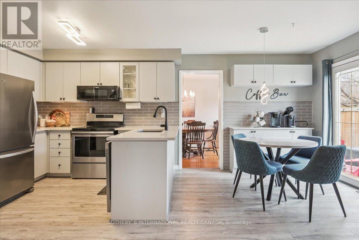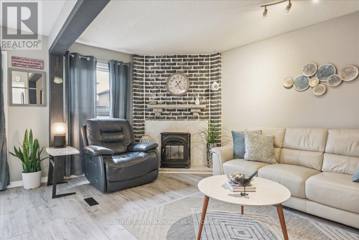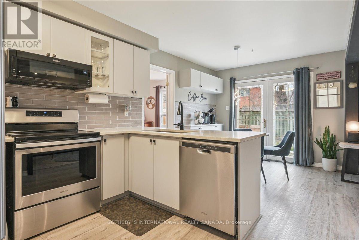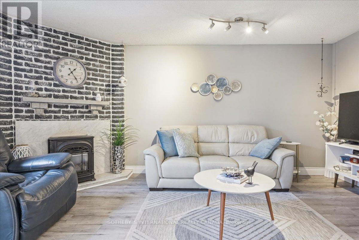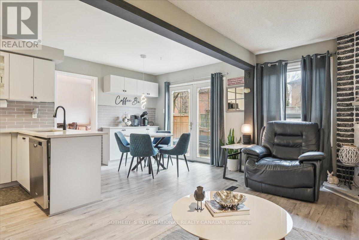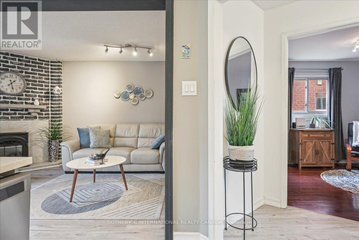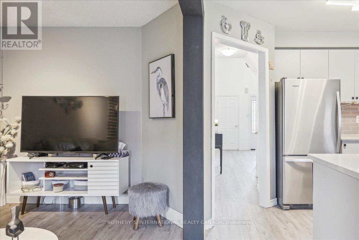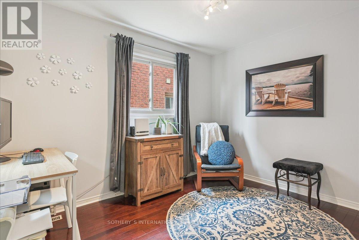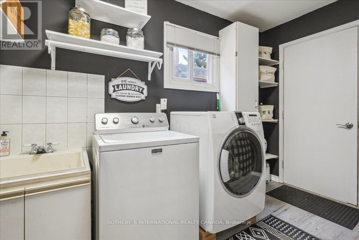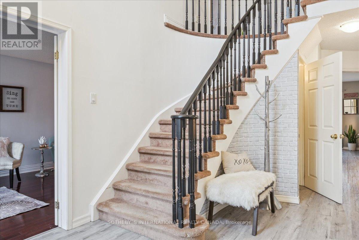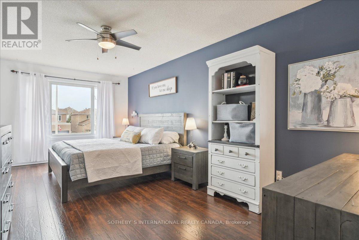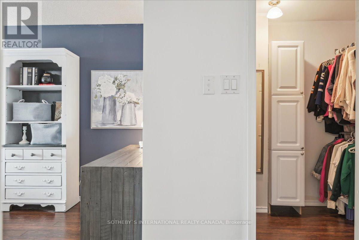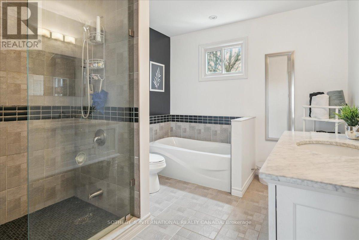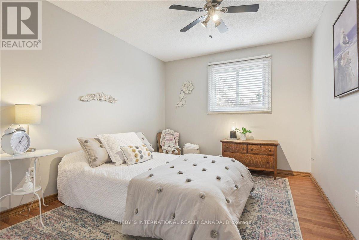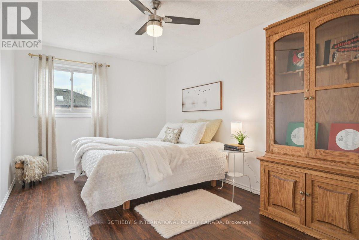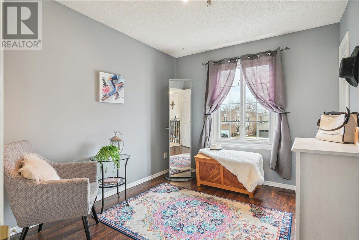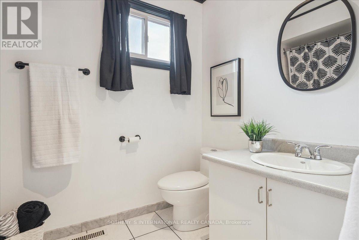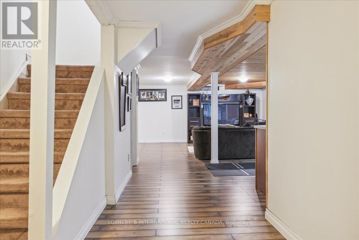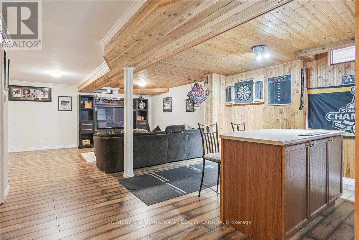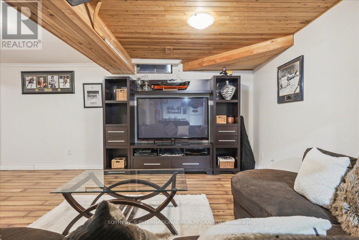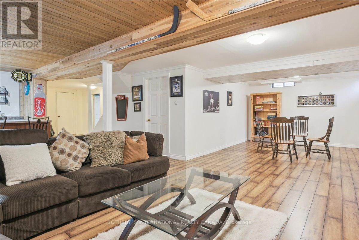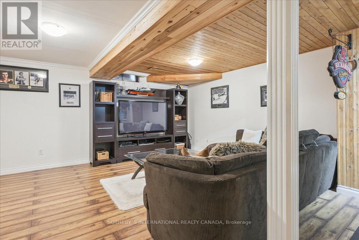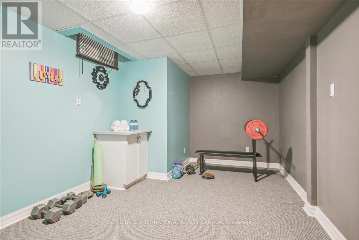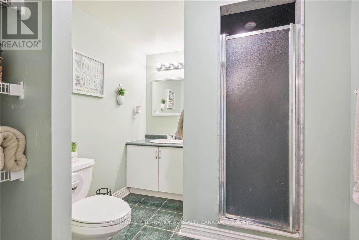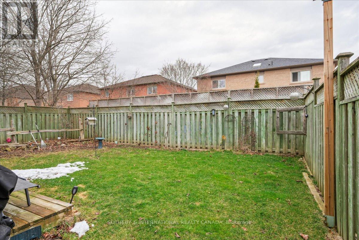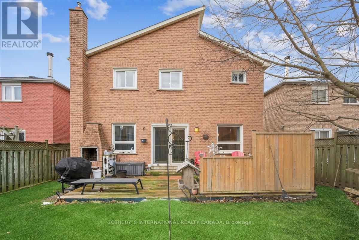5 Bedroom
4 Bathroom
Fireplace
Central Air Conditioning
Forced Air
$1,299,900
This is a charming 4 Bed, 4 WR exec 2 storey right in the heart of Georgetown South. You are greeted by a spacious foyer that leads into a living room filled with natural light. This flows seamlessly into the large dining room, where you can comfortably fit a table for eight. Next is the updated kitchen with quartz counters, a functional breakfast area and a cozy family room. Also on the main floor is an office, powder room and chic laundry room. Upstairs the Primary suite features a walk in closet and a beautiful 4 piece ensuite bathroom. There are three more large bedrooms, each with good-sized closets and large windows. There is also a four-piece bathroom for the family to share. Downstairs you'll find a large rec-room, workout room, wetbar, games area, abundant storage areas and yet another bathroom. Step outside and bask in the beauty of your own backyard with a spacious and private wood deck and a stunning maple tree. **** EXTRAS **** OPEN HOUSE SUNDAY MAY 5th 2-4 (id:27910)
Open House
This property has open houses!
Starts at:
2:00 pm
Ends at:
4:00 pm
Property Details
|
MLS® Number
|
W8224442 |
|
Property Type
|
Single Family |
|
Community Name
|
Georgetown |
|
Parking Space Total
|
4 |
Building
|
Bathroom Total
|
4 |
|
Bedrooms Above Ground
|
4 |
|
Bedrooms Below Ground
|
1 |
|
Bedrooms Total
|
5 |
|
Basement Development
|
Finished |
|
Basement Type
|
N/a (finished) |
|
Construction Style Attachment
|
Detached |
|
Cooling Type
|
Central Air Conditioning |
|
Exterior Finish
|
Brick |
|
Fireplace Present
|
Yes |
|
Heating Fuel
|
Natural Gas |
|
Heating Type
|
Forced Air |
|
Stories Total
|
2 |
|
Type
|
House |
Parking
Land
|
Acreage
|
No |
|
Size Irregular
|
40.03 X 114.83 Ft ; As Per Mpac |
|
Size Total Text
|
40.03 X 114.83 Ft ; As Per Mpac |
Rooms
| Level |
Type |
Length |
Width |
Dimensions |
|
Second Level |
Primary Bedroom |
7.51 m |
3.24 m |
7.51 m x 3.24 m |
|
Second Level |
Bedroom 2 |
4.45 m |
3.04 m |
4.45 m x 3.04 m |
|
Second Level |
Bedroom 3 |
4.47 m |
3 m |
4.47 m x 3 m |
|
Second Level |
Bedroom 4 |
3.3 m |
2.79 m |
3.3 m x 2.79 m |
|
Basement |
Recreational, Games Room |
8.8 m |
4.28 m |
8.8 m x 4.28 m |
|
Basement |
Study |
5.39 m |
3.04 m |
5.39 m x 3.04 m |
|
Main Level |
Living Room |
6.74 m |
3.18 m |
6.74 m x 3.18 m |
|
Main Level |
Dining Room |
5.23 m |
3.02 m |
5.23 m x 3.02 m |
|
Main Level |
Kitchen |
5.88 m |
5.81 m |
5.88 m x 5.81 m |
|
Main Level |
Family Room |
5.23 m |
2.74 m |
5.23 m x 2.74 m |
|
Main Level |
Office |
3.39 m |
2.77 m |
3.39 m x 2.77 m |
|
Main Level |
Laundry Room |
3.22 m |
2.78 m |
3.22 m x 2.78 m |

