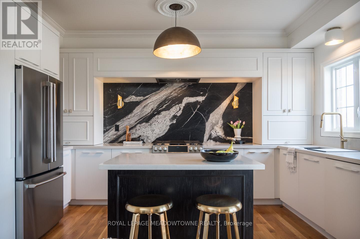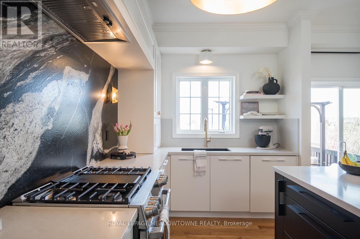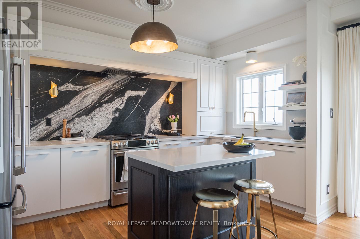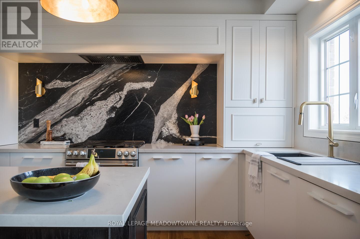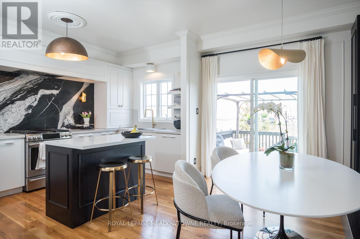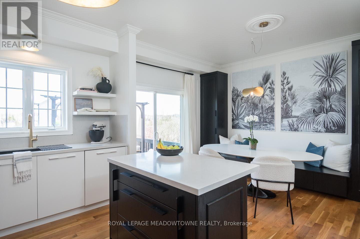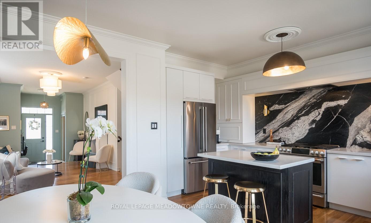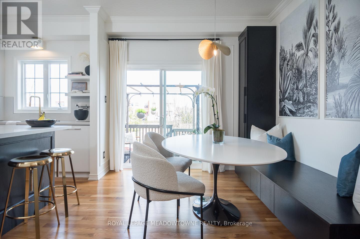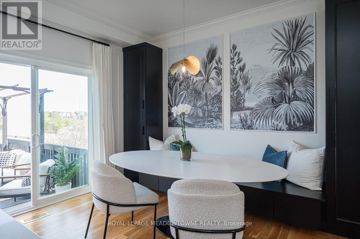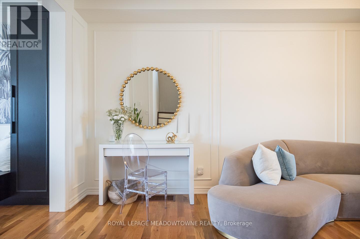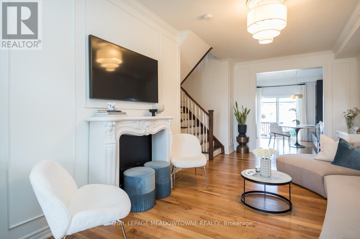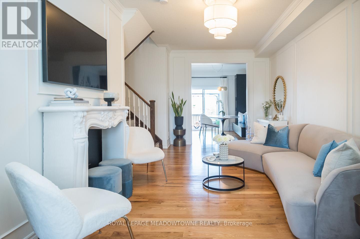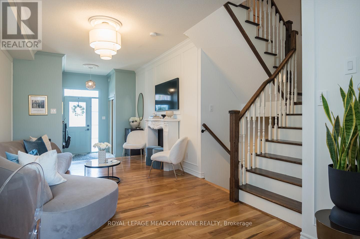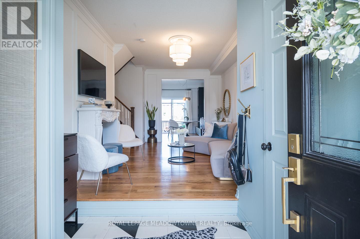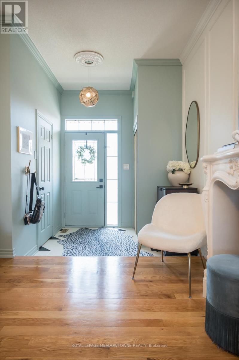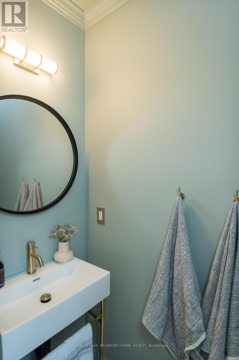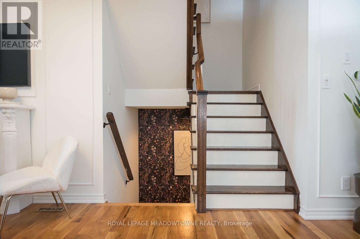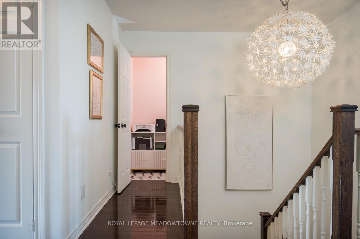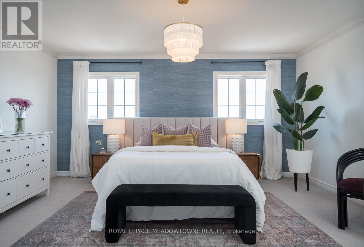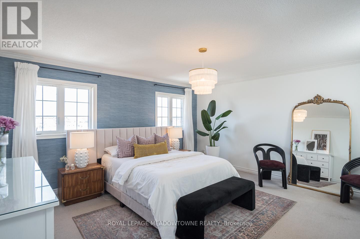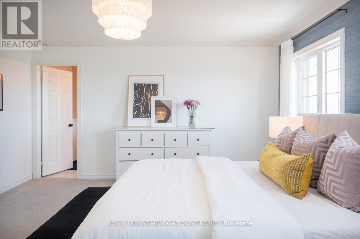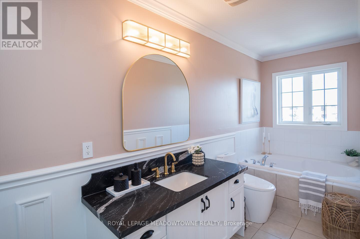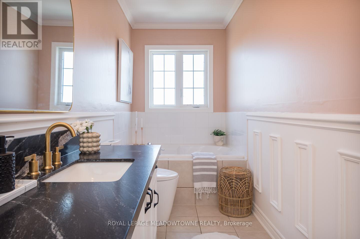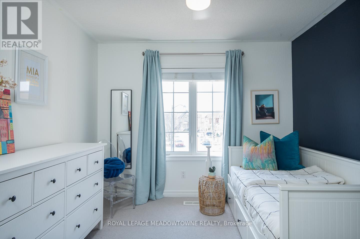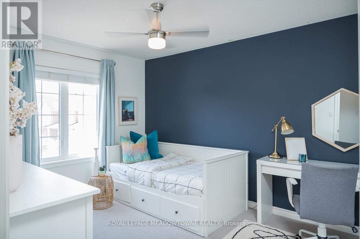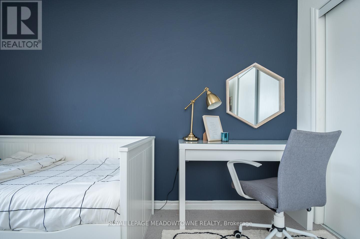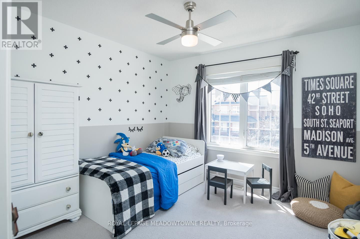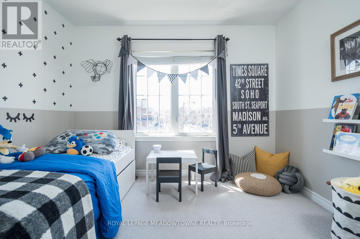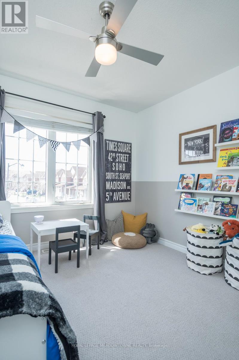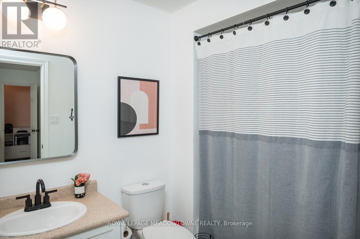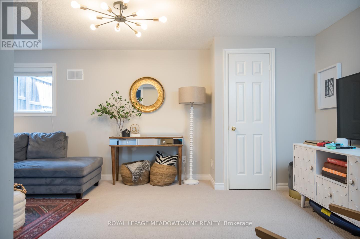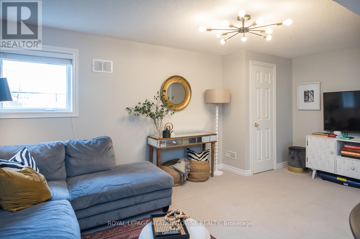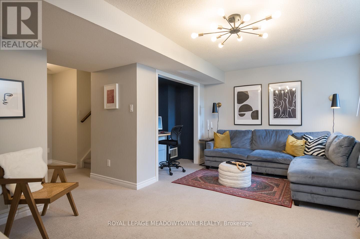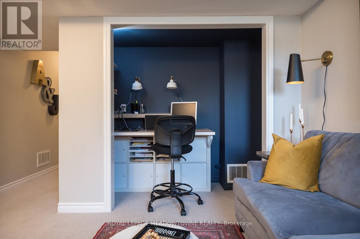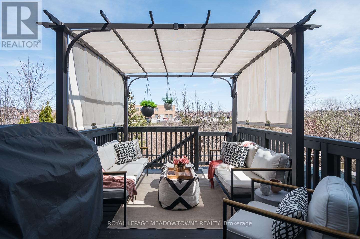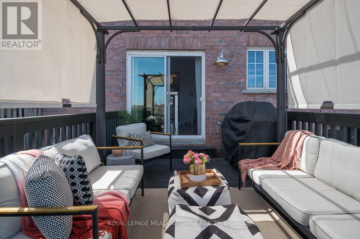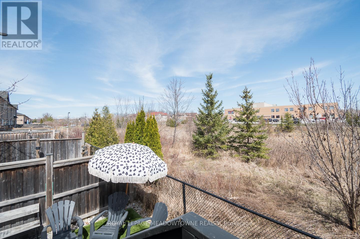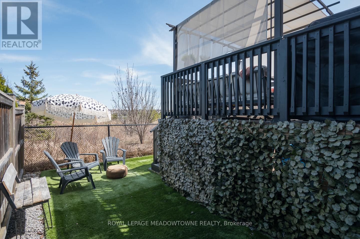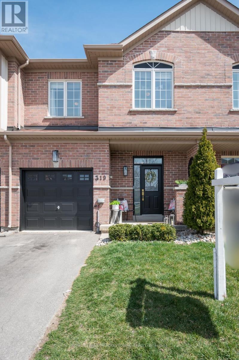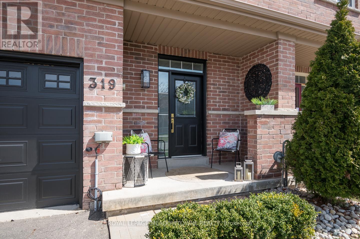3 Bedroom
3 Bathroom
Central Air Conditioning
Forced Air
$998,888
This stylish 3-bedroom townhouse has no neighbours behind! It exudes modern elegance and urban charm. It offers easy access to shops, restaurants, parks and schools. Whether you're looking for a peaceful sanctuary or a stylish space to entertain, this house is sure to impress.Inside, you're greeted by 9ft ceilings, open living space, hardwood floors on main, upgraded lighting, box molding, and more.The kitchen was renovated in 2022 and is a chef's dream! High-end appliances, Caesarstone countertops and plenty of storage. The spacious island and built-in seating provide even more storage. The large deck overlooks a maintenance-free artificial lawn and is an oasis for relaxing in the sunshine or hosting summer barbecues.Upstairs, the primary suite, boasts a walk-in closet with organizers, and 4pc ensuite. There are two additional bedrooms and a 4pc main bathroom.Downstairs you'll find the bright finished basement is a versatile space that can be customized to suit your needs. Welcome home! **** EXTRAS **** Stunning kitchen renovated in 2022! (id:27910)
Property Details
|
MLS® Number
|
W8242816 |
|
Property Type
|
Single Family |
|
Community Name
|
Clarke |
|
Amenities Near By
|
Hospital, Public Transit, Schools |
|
Community Features
|
Community Centre |
|
Parking Space Total
|
2 |
Building
|
Bathroom Total
|
3 |
|
Bedrooms Above Ground
|
3 |
|
Bedrooms Total
|
3 |
|
Basement Development
|
Finished |
|
Basement Type
|
Full (finished) |
|
Construction Style Attachment
|
Attached |
|
Cooling Type
|
Central Air Conditioning |
|
Exterior Finish
|
Brick |
|
Heating Fuel
|
Natural Gas |
|
Heating Type
|
Forced Air |
|
Stories Total
|
2 |
|
Type
|
Row / Townhouse |
Parking
Land
|
Acreage
|
No |
|
Land Amenities
|
Hospital, Public Transit, Schools |
|
Size Irregular
|
22.01 X 85.3 Ft |
|
Size Total Text
|
22.01 X 85.3 Ft |
Rooms
| Level |
Type |
Length |
Width |
Dimensions |
|
Second Level |
Primary Bedroom |
4.85 m |
4.34 m |
4.85 m x 4.34 m |
|
Second Level |
Bedroom 2 |
3.25 m |
3.25 m |
3.25 m x 3.25 m |
|
Second Level |
Bedroom 3 |
3.07 m |
3.78 m |
3.07 m x 3.78 m |
|
Basement |
Recreational, Games Room |
5.23 m |
4.22 m |
5.23 m x 4.22 m |
|
Basement |
Laundry Room |
3.15 m |
5.03 m |
3.15 m x 5.03 m |
|
Basement |
Utility Room |
1.63 m |
2.92 m |
1.63 m x 2.92 m |
|
Main Level |
Living Room |
3.33 m |
5.64 m |
3.33 m x 5.64 m |
|
Main Level |
Dining Room |
2.9 m |
3.61 m |
2.9 m x 3.61 m |
|
Main Level |
Kitchen |
2.49 m |
4.29 m |
2.49 m x 4.29 m |

