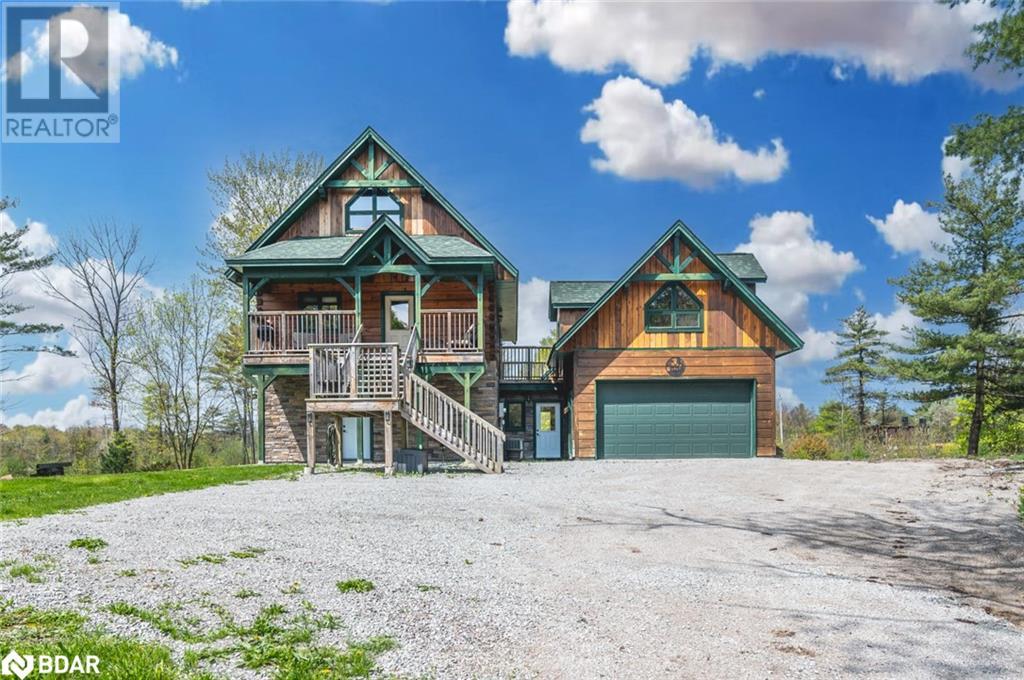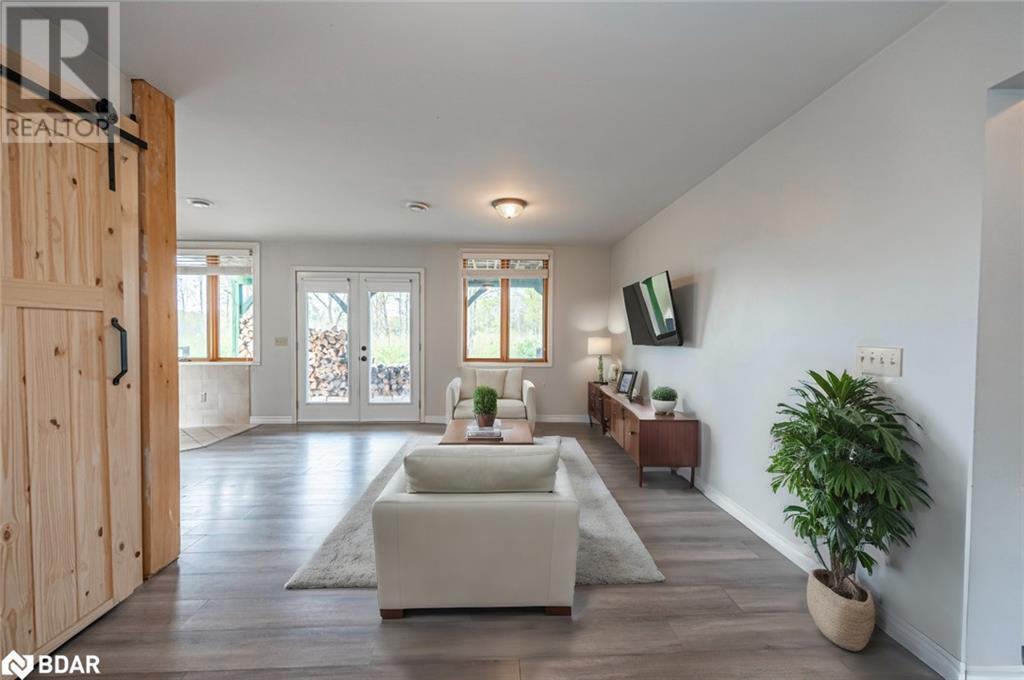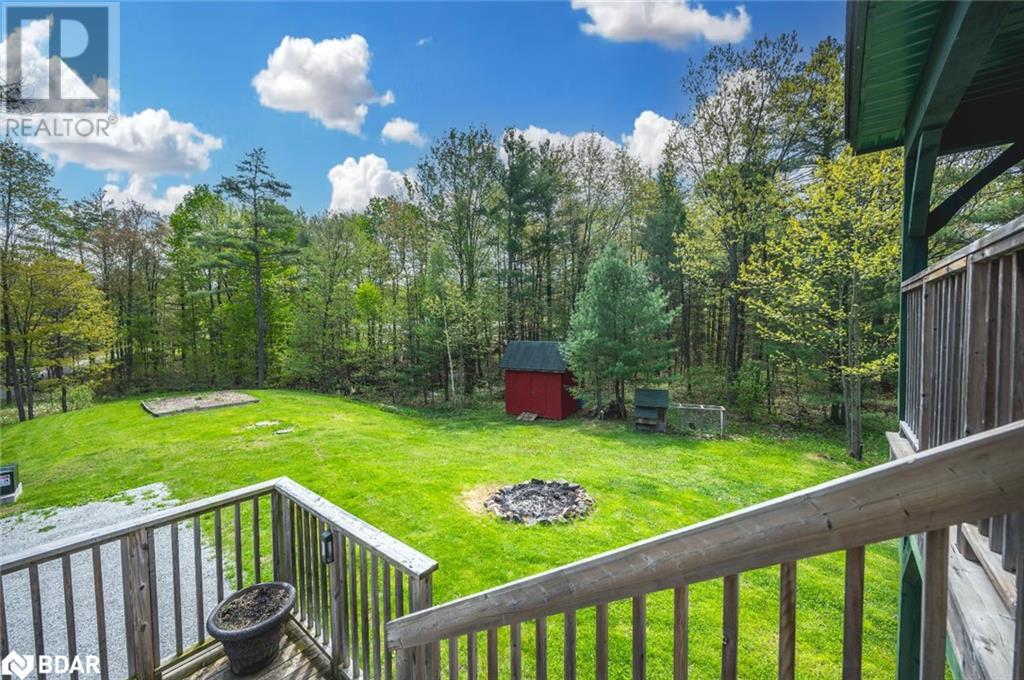4 Bedroom
2 Bathroom
2363 sqft
Log House/cabin
Fireplace
Central Air Conditioning
Forced Air, Radiant Heat, Stove
Acreage
$799,999
TRANQUIL LOG HOME SET ON OVER 17 PRIVATE ACRES PRESENTING MULTIPLE INCOME OPPORTUNITIES & MINUTES TO AMENITIES! Conveniently located near the town of Washago, this picturesque custom-built log home crafted in 2013 sits on a sprawling 17.59-acre lot, providing easy access to amenities, parks, a dog park, a boat launch, a community center, and highway access. The property offers a very secluded and private setting, surrounded by plenty of mature trees. This property presents multiple income opportunities, including a billboard currently generating income, a basement with in-law potential, and a garage with a loft that could be transformed into another separate suite. The 618 sq ft garage features radiant in-floor heat (currently not hooked up) and a 100 amp electrical panel. Two chicken coops and two sheds with vaulted ceilings provide ample storage space. Save on heating costs with the efficient wood stove installed in 2020, which comes with a generous supply of firewood. An advanced 3-stage water treatment system, including a sediment filter, iron/mineral filter, and UV system, ensures clean water. The home also features newer central air conditioning (2019) and tinted windows facing the highway for privacy without compromising natural light. The open-concept kitchen showcases tile flooring, newer stainless steel appliances (2019), wood cabinets, and a convenient walkout. Additionally, the living and dining area is highlighted by vaulted ceilings and abundant windows, with a walkout to a deck. The upper-level loft has the potential to be transformed into an incredible primary suite. You won't want to miss out on the opportunity to experience serenity and comfortable living amidst lush surroundings at this #HomeToStay! (id:27910)
Property Details
|
MLS® Number
|
40590460 |
|
Property Type
|
Single Family |
|
Amenities Near By
|
Marina, Park, Place Of Worship, Schools, Shopping |
|
Community Features
|
High Traffic Area |
|
Equipment Type
|
Furnace, Propane Tank |
|
Features
|
Crushed Stone Driveway, Country Residential, Automatic Garage Door Opener |
|
Parking Space Total
|
10 |
|
Rental Equipment Type
|
Furnace, Propane Tank |
|
Structure
|
Shed |
Building
|
Bathroom Total
|
2 |
|
Bedrooms Above Ground
|
2 |
|
Bedrooms Below Ground
|
2 |
|
Bedrooms Total
|
4 |
|
Appliances
|
Dishwasher, Dryer, Refrigerator, Water Softener, Washer, Gas Stove(s), Hood Fan, Window Coverings, Garage Door Opener |
|
Architectural Style
|
Log House/cabin |
|
Basement Development
|
Partially Finished |
|
Basement Type
|
Full (partially Finished) |
|
Constructed Date
|
2013 |
|
Construction Style Attachment
|
Detached |
|
Cooling Type
|
Central Air Conditioning |
|
Exterior Finish
|
Stone, Log |
|
Fireplace Fuel
|
Wood |
|
Fireplace Present
|
Yes |
|
Fireplace Total
|
1 |
|
Fireplace Type
|
Stove |
|
Fixture
|
Ceiling Fans |
|
Foundation Type
|
Block |
|
Heating Fuel
|
Propane |
|
Heating Type
|
Forced Air, Radiant Heat, Stove |
|
Size Interior
|
2363 Sqft |
|
Type
|
House |
|
Utility Water
|
Drilled Well |
Parking
Land
|
Access Type
|
Highway Access, Highway Nearby |
|
Acreage
|
Yes |
|
Land Amenities
|
Marina, Park, Place Of Worship, Schools, Shopping |
|
Sewer
|
Septic System |
|
Size Frontage
|
1129 Ft |
|
Size Irregular
|
17.59 |
|
Size Total
|
17.59 Ac|10 - 24.99 Acres |
|
Size Total Text
|
17.59 Ac|10 - 24.99 Acres |
|
Zoning Description
|
Ru & Ep |
Rooms
| Level |
Type |
Length |
Width |
Dimensions |
|
Basement |
3pc Bathroom |
|
|
Measurements not available |
|
Basement |
Bedroom |
|
|
11'4'' x 7'7'' |
|
Basement |
Bedroom |
|
|
11'4'' x 9'2'' |
|
Basement |
Recreation Room |
|
|
22'10'' x 19'11'' |
|
Main Level |
4pc Bathroom |
|
|
Measurements not available |
|
Main Level |
Bedroom |
|
|
10'7'' x 7'5'' |
|
Main Level |
Bedroom |
|
|
10'11'' x 9'5'' |
|
Main Level |
Living Room |
|
|
23'0'' x 11'7'' |
|
Main Level |
Kitchen |
|
|
11'9'' x 13'0'' |
|
Upper Level |
Loft |
|
|
15'7'' x 23'8'' |



















