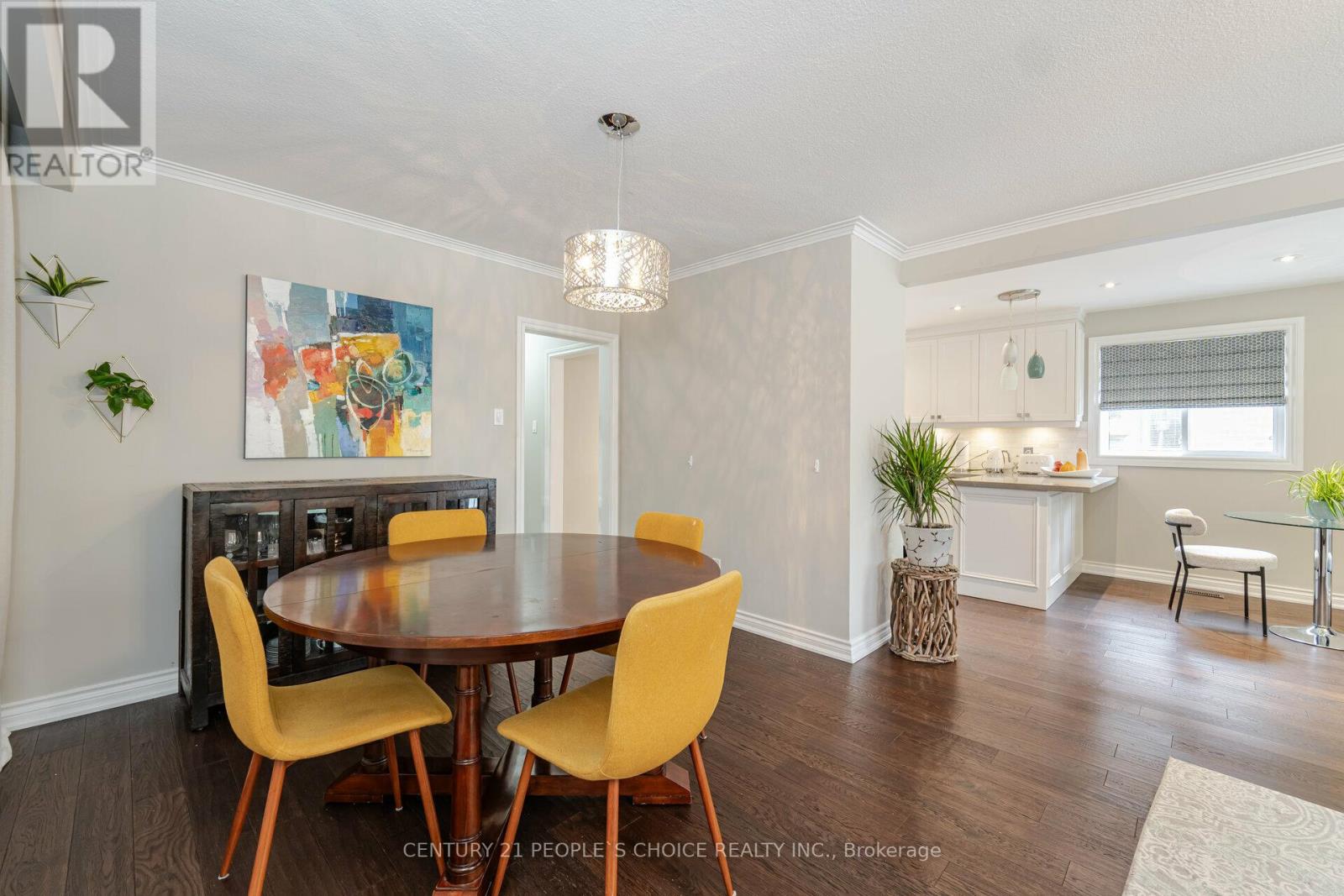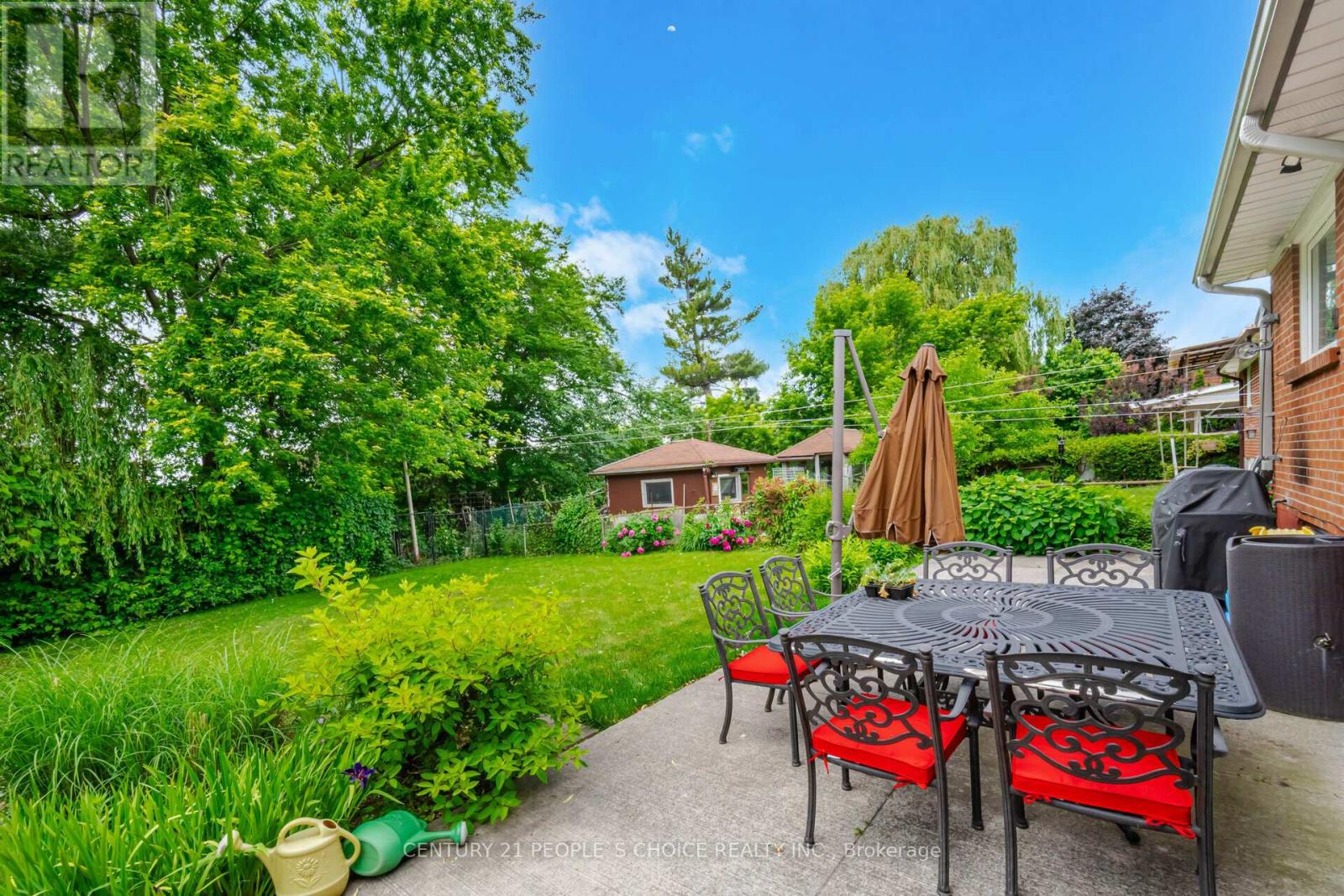32 Aviemore Drive Toronto, Ontario M9L 2L5
4 Bedroom
3 Bathroom
Bungalow
Fireplace
Central Air Conditioning
Forced Air
$1,458,888
Beautifuly renovated bungalow backing onto ravine in high demand area, completely renovated, 3 bdrms 2 bathrooms upstairs, seperate entrance to huge renovated basement. beautiful solarium for large gatherings. Hardwood throughout, newer appliances, pot lights, new kitchens new bathrooms, everything has been done here, just move in and enjoy. **** EXTRAS **** close to everything, schools, transit, shops, places of worship. (id:27910)
Open House
This property has open houses!
July
6
Saturday
Starts at:
2:00 pm
Ends at:4:00 pm
July
7
Sunday
Starts at:
2:00 pm
Ends at:4:00 pm
Property Details
| MLS® Number | W8428304 |
| Property Type | Single Family |
| Community Name | Humber Summit |
| Features | In-law Suite |
| Parking Space Total | 6 |
Building
| Bathroom Total | 3 |
| Bedrooms Above Ground | 3 |
| Bedrooms Below Ground | 1 |
| Bedrooms Total | 4 |
| Appliances | Window Coverings |
| Architectural Style | Bungalow |
| Basement Development | Finished |
| Basement Features | Separate Entrance |
| Basement Type | N/a (finished) |
| Construction Style Attachment | Detached |
| Cooling Type | Central Air Conditioning |
| Exterior Finish | Brick |
| Fireplace Present | Yes |
| Foundation Type | Block |
| Heating Fuel | Natural Gas |
| Heating Type | Forced Air |
| Stories Total | 1 |
| Type | House |
| Utility Water | Municipal Water |
Parking
| Attached Garage |
Land
| Acreage | No |
| Sewer | Sanitary Sewer |
| Size Irregular | 50 X 139.63 Ft |
| Size Total Text | 50 X 139.63 Ft |
Rooms
| Level | Type | Length | Width | Dimensions |
|---|---|---|---|---|
| Lower Level | Dining Room | 3.17 m | 6.7 m | 3.17 m x 6.7 m |
| Lower Level | Bedroom | 2.75 m | 2.75 m | 2.75 m x 2.75 m |
| Lower Level | Great Room | 3.96 m | 6.12 m | 3.96 m x 6.12 m |
| Lower Level | Kitchen | 3.47 m | 5.3 m | 3.47 m x 5.3 m |
| Main Level | Living Room | 4.02 m | 4.84 m | 4.02 m x 4.84 m |
| Main Level | Dining Room | 3.37 m | 2.4 m | 3.37 m x 2.4 m |
| Main Level | Kitchen | 3.35 m | 3.68 m | 3.35 m x 3.68 m |
| Main Level | Eating Area | 3.35 m | 2.05 m | 3.35 m x 2.05 m |
| Main Level | Primary Bedroom | 4.68 m | 3.39 m | 4.68 m x 3.39 m |
| Main Level | Bedroom 2 | 4.04 m | 3 m | 4.04 m x 3 m |
| Main Level | Bedroom 3 | 3.13 m | 3.05 m | 3.13 m x 3.05 m |
| Main Level | Solarium | 7.75 m | 4.57 m | 7.75 m x 4.57 m |








































