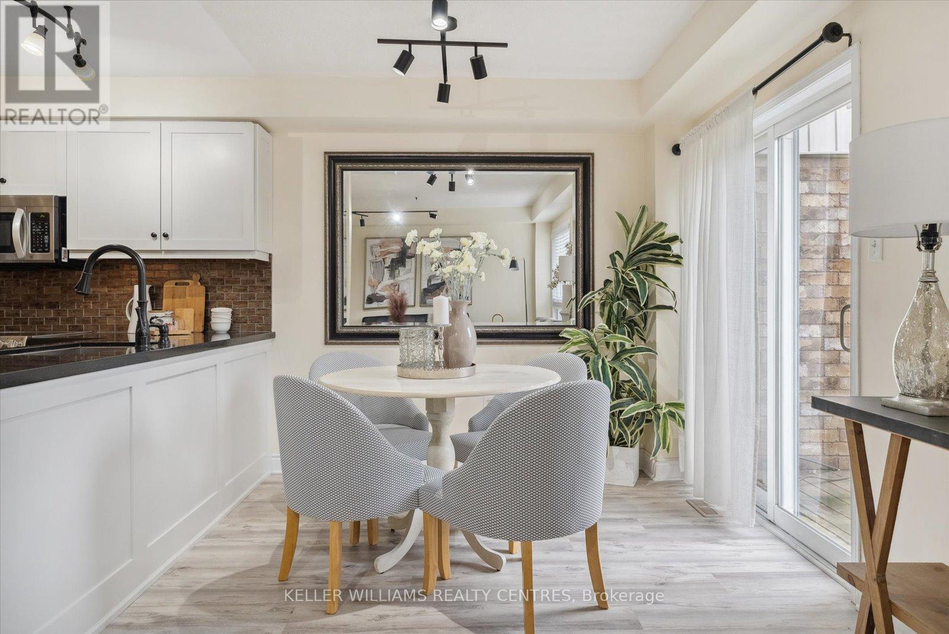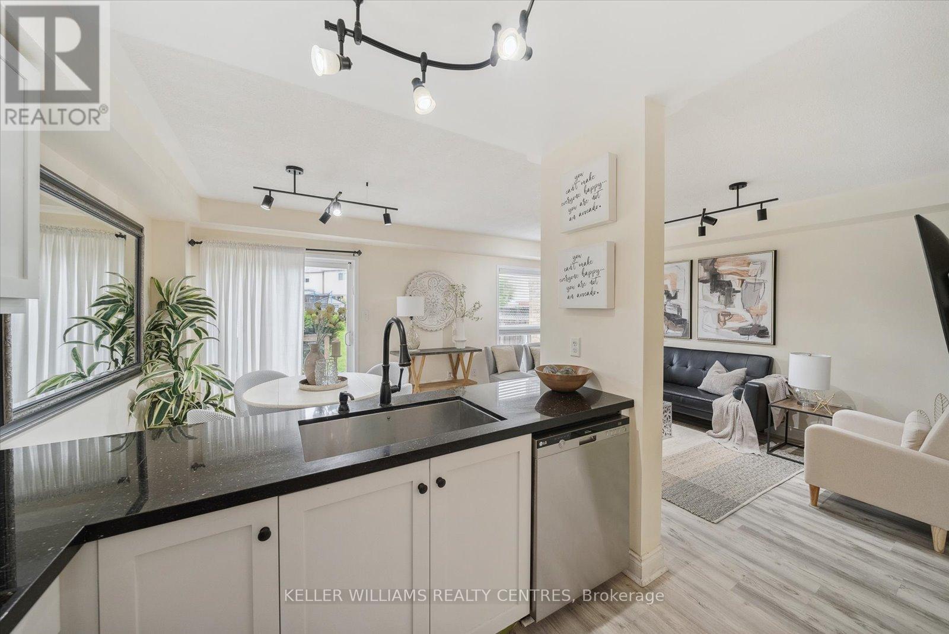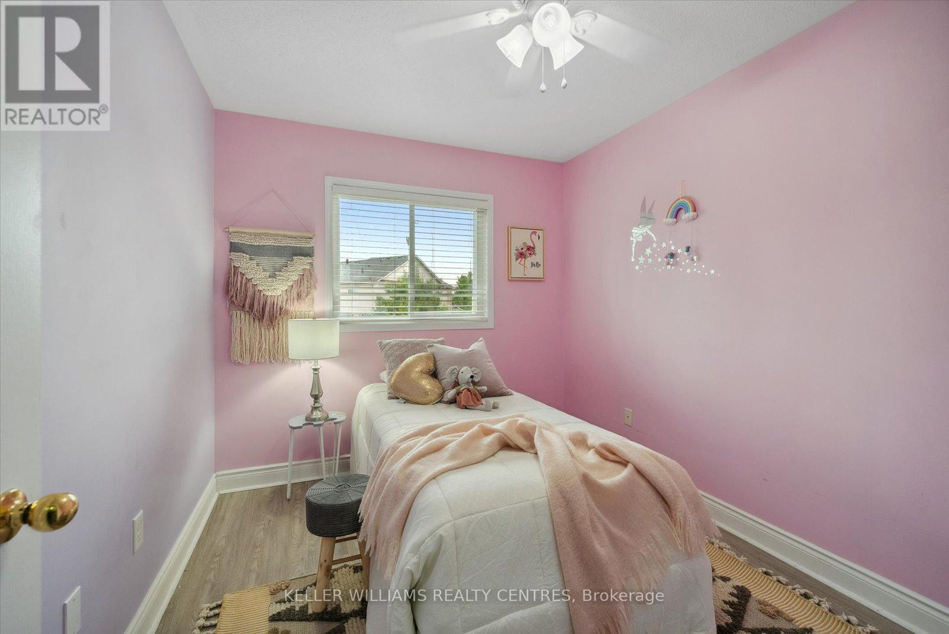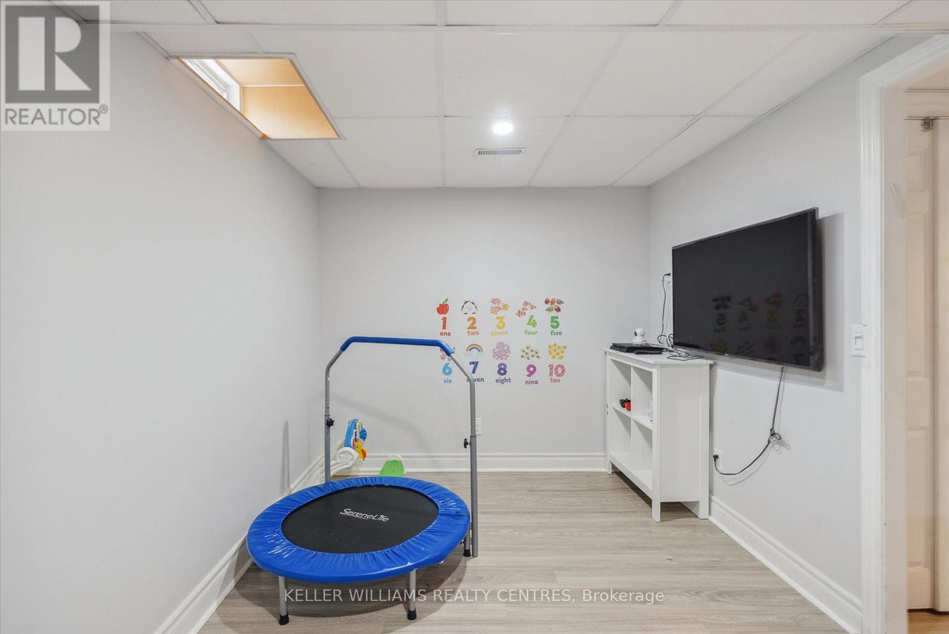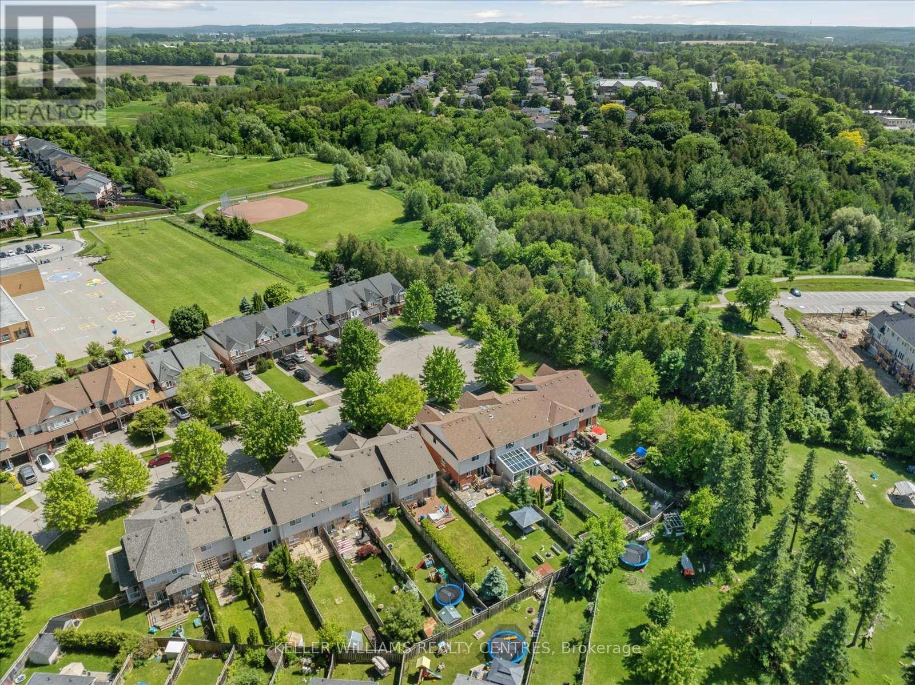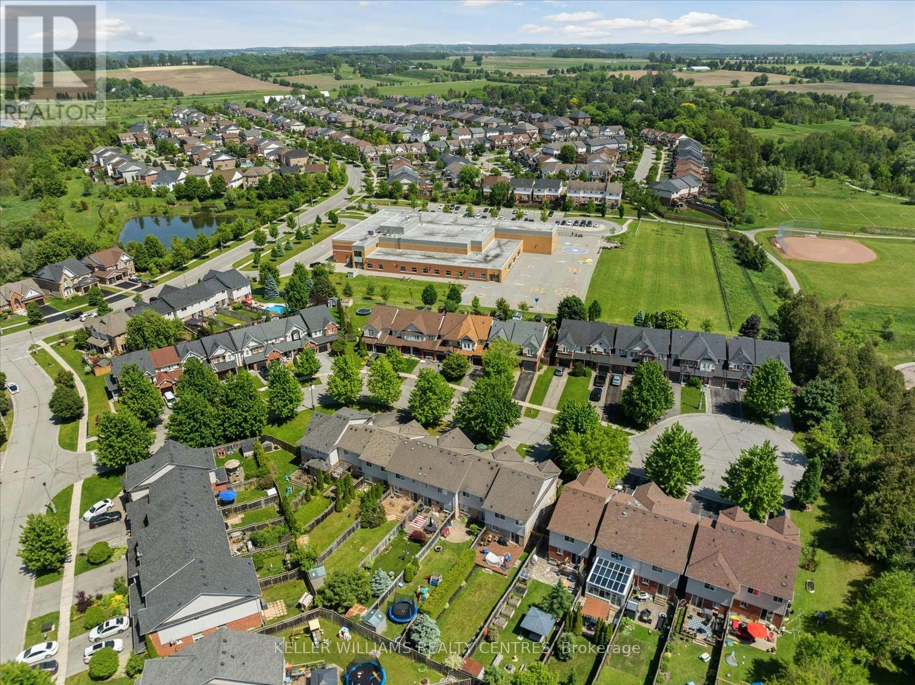3 Bedroom
3 Bathroom
Central Air Conditioning
Forced Air
$799,900
Executive Freehold Townhouse In The Family Friendly Neighbourhood Of Mount Albert. Beautiful Curb Appeal Featuring Long Driveway And Cosy Covered Front Porch. Functional Open Concept Layout With Dining/Living Area. Oak Staircase. Updated Kitchen With Granite Counters, Ceramic Backsplash, Ample Cupboard Storage, Walk Out To A Deck And Stone Patio, With An Extra Long Fully Fenced Backyard. House Is Located On A Quiet Court, Safe For Children. Spacious Master Bedroom With With Walk-In Closet, 2 Additional Bedrooms. Professionally Finished Basement With Rec Room. Conveniently Located Close To Schools, Parks, Shopping, Transit, Soccer And Baseball Fields. Easy Access To Hwy 404. Don't Miss Out On This One! **** EXTRAS **** Roof And Windows (2017), Washer (2023), Main Floor Flooring (2024), Vanities And Toilets (2022), 2nd Floor And Bsmt Flooring (2020). (id:27910)
Property Details
|
MLS® Number
|
N8453808 |
|
Property Type
|
Single Family |
|
Community Name
|
Mt Albert |
|
Parking Space Total
|
3 |
Building
|
Bathroom Total
|
3 |
|
Bedrooms Above Ground
|
3 |
|
Bedrooms Total
|
3 |
|
Appliances
|
Blinds, Dishwasher, Dryer, Refrigerator, Stove, Washer |
|
Basement Development
|
Finished |
|
Basement Type
|
N/a (finished) |
|
Construction Style Attachment
|
Attached |
|
Cooling Type
|
Central Air Conditioning |
|
Exterior Finish
|
Brick, Vinyl Siding |
|
Foundation Type
|
Unknown |
|
Heating Fuel
|
Natural Gas |
|
Heating Type
|
Forced Air |
|
Stories Total
|
2 |
|
Type
|
Row / Townhouse |
|
Utility Water
|
Municipal Water |
Parking
Land
|
Acreage
|
No |
|
Sewer
|
Sanitary Sewer |
|
Size Irregular
|
20.02 X 150.75 Ft |
|
Size Total Text
|
20.02 X 150.75 Ft |
Rooms
| Level |
Type |
Length |
Width |
Dimensions |
|
Second Level |
Primary Bedroom |
4.63 m |
3.89 m |
4.63 m x 3.89 m |
|
Second Level |
Bedroom 2 |
4.03 m |
3.04 m |
4.03 m x 3.04 m |
|
Second Level |
Bedroom 3 |
3.52 m |
2.63 m |
3.52 m x 2.63 m |
|
Basement |
Recreational, Games Room |
5.68 m |
2.48 m |
5.68 m x 2.48 m |
|
Main Level |
Kitchen |
2.96 m |
2.76 m |
2.96 m x 2.76 m |
|
Main Level |
Living Room |
4.28 m |
3.04 m |
4.28 m x 3.04 m |
|
Main Level |
Dining Room |
2.76 m |
2.55 m |
2.76 m x 2.55 m |












