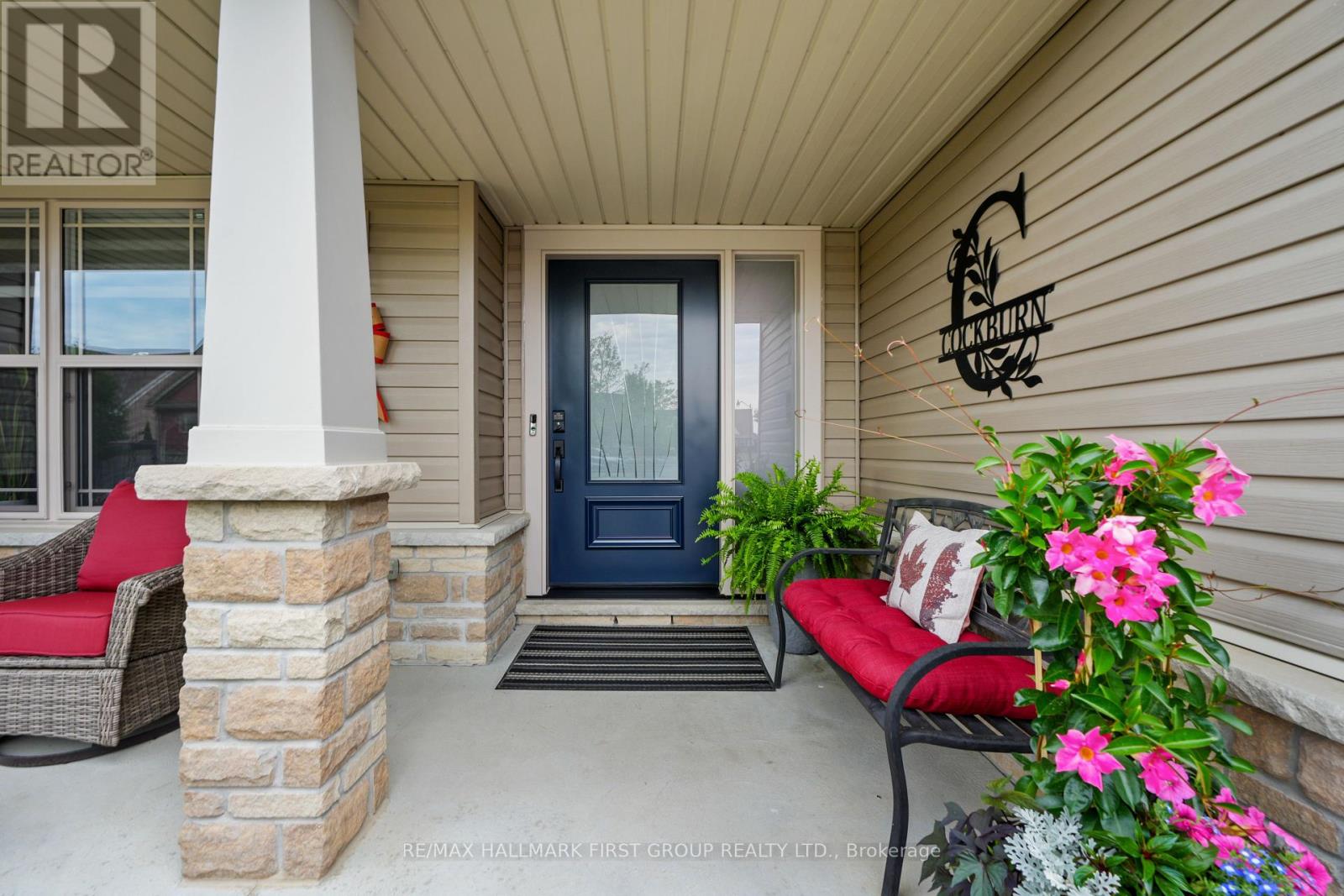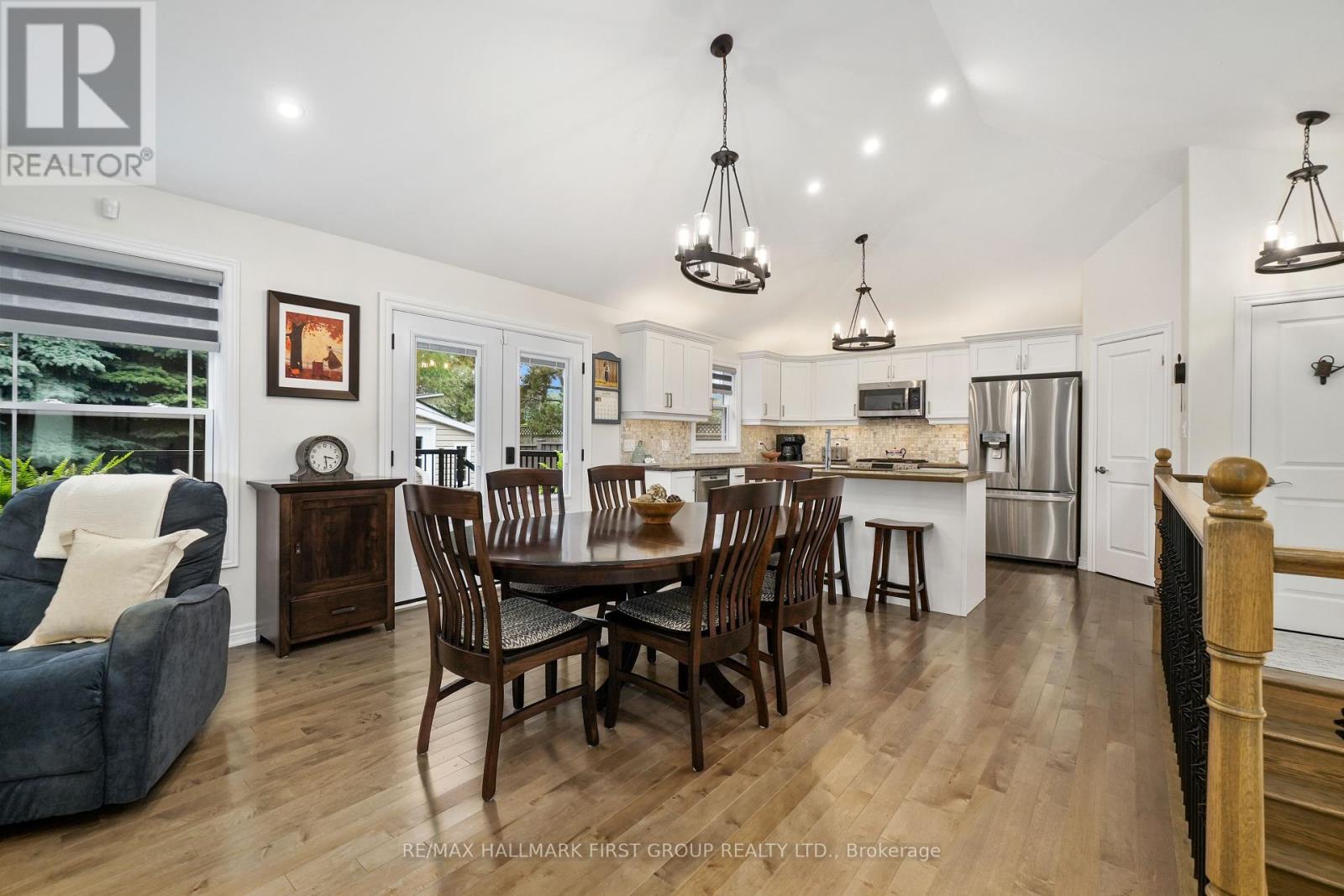4 Bedroom
3 Bathroom
Bungalow
Fireplace
Central Air Conditioning
Forced Air
Landscaped, Lawn Sprinkler
$1,089,900
Situated on a quiet corner lot in the prestigious Lakeside community of Penryn Park, this meticulously maintained home is overflowing with charm. From the moment you drive up, you'll notice the delightful perennial gardens and rock landscaping, perfect for enjoying morning coffees on the front veranda. The bright, open front entrance sets a welcoming tone for guests. The main floor features an open floor plan with wood flooring, and a cathedral ceiling accented with recessed lighting. The living room includes a gas fireplace flanked by windows that bathe the space in natural light. The dining area has double doors leading to the back deck, which is ideal for entertaining and summer BBQs.The kitchen offers an open flow with built-in stainless steel appliances, including a gas stove, an island with a breakfast bar, ambient cabinet lighting, and a walk-in pantry. It conveniently connects directly to the garage, making unloading groceries a breeze in any weather. The main floor also includes a spacious primary bedroom with a bay window and an ensuite bathroom featuring a glass shower enclosure. Two additional bedrooms and a full bath complete the layout. The lower level boasts a central sitting area, perfect for an office space, a cozy rec room with gas fireplace and stone surround, an additional bedroom, a full bathroom, a finished laundry area, and a flex space currently set up as a gym. This flex space could be converted into an additional bedroom or a kitchenette for a games room or in-law suite, and the possibilities are endless. Outside, enjoy a recently updated composite deck leading to a patio area, all backing onto mature evergreen trees. Centrally located, this home is moments from downtown and uptown amenities with easy access to the 401. **** EXTRAS **** Hydrawise Irrigation System, Generac Generator, Updated Windows/Doors, Finished/Insulated Garage, Lower Level Flooring. (id:27910)
Property Details
|
MLS® Number
|
X8479646 |
|
Property Type
|
Single Family |
|
Community Name
|
Port Hope |
|
Parking Space Total
|
4 |
|
Structure
|
Deck, Porch |
Building
|
Bathroom Total
|
3 |
|
Bedrooms Above Ground
|
3 |
|
Bedrooms Below Ground
|
1 |
|
Bedrooms Total
|
4 |
|
Appliances
|
Alarm System, Dishwasher, Dryer, Refrigerator, Stove, Washer, Window Coverings |
|
Architectural Style
|
Bungalow |
|
Basement Development
|
Finished |
|
Basement Type
|
Full (finished) |
|
Construction Style Attachment
|
Detached |
|
Cooling Type
|
Central Air Conditioning |
|
Exterior Finish
|
Vinyl Siding |
|
Fireplace Present
|
Yes |
|
Fireplace Total
|
2 |
|
Foundation Type
|
Unknown |
|
Heating Fuel
|
Natural Gas |
|
Heating Type
|
Forced Air |
|
Stories Total
|
1 |
|
Type
|
House |
|
Utility Power
|
Generator |
|
Utility Water
|
Municipal Water |
Parking
Land
|
Acreage
|
No |
|
Landscape Features
|
Landscaped, Lawn Sprinkler |
|
Sewer
|
Sanitary Sewer |
|
Size Irregular
|
67.45 X 83.23 Ft ; Irregular Lot |
|
Size Total Text
|
67.45 X 83.23 Ft ; Irregular Lot|under 1/2 Acre |
Rooms
| Level |
Type |
Length |
Width |
Dimensions |
|
Basement |
Exercise Room |
5.47 m |
5.07 m |
5.47 m x 5.07 m |
|
Basement |
Laundry Room |
2.42 m |
2.54 m |
2.42 m x 2.54 m |
|
Basement |
Family Room |
5.16 m |
5 m |
5.16 m x 5 m |
|
Basement |
Recreational, Games Room |
4.01 m |
5.08 m |
4.01 m x 5.08 m |
|
Main Level |
Living Room |
4.28 m |
5.9 m |
4.28 m x 5.9 m |
|
Main Level |
Dining Room |
2.76 m |
4.24 m |
2.76 m x 4.24 m |
|
Main Level |
Kitchen |
3.26 m |
5.45 m |
3.26 m x 5.45 m |
|
Main Level |
Primary Bedroom |
3.64 m |
4.41 m |
3.64 m x 4.41 m |
|
Main Level |
Bedroom |
3.62 m |
3.07 m |
3.62 m x 3.07 m |
|
Main Level |
Bathroom |
2.19 m |
2.55 m |
2.19 m x 2.55 m |
|
Main Level |
Bedroom 2 |
3.79 m |
2.87 m |
3.79 m x 2.87 m |
|
Main Level |
Bathroom |
2.56 m |
2.69 m |
2.56 m x 2.69 m |
Utilities
|
Cable
|
Available |
|
Sewer
|
Installed |









































