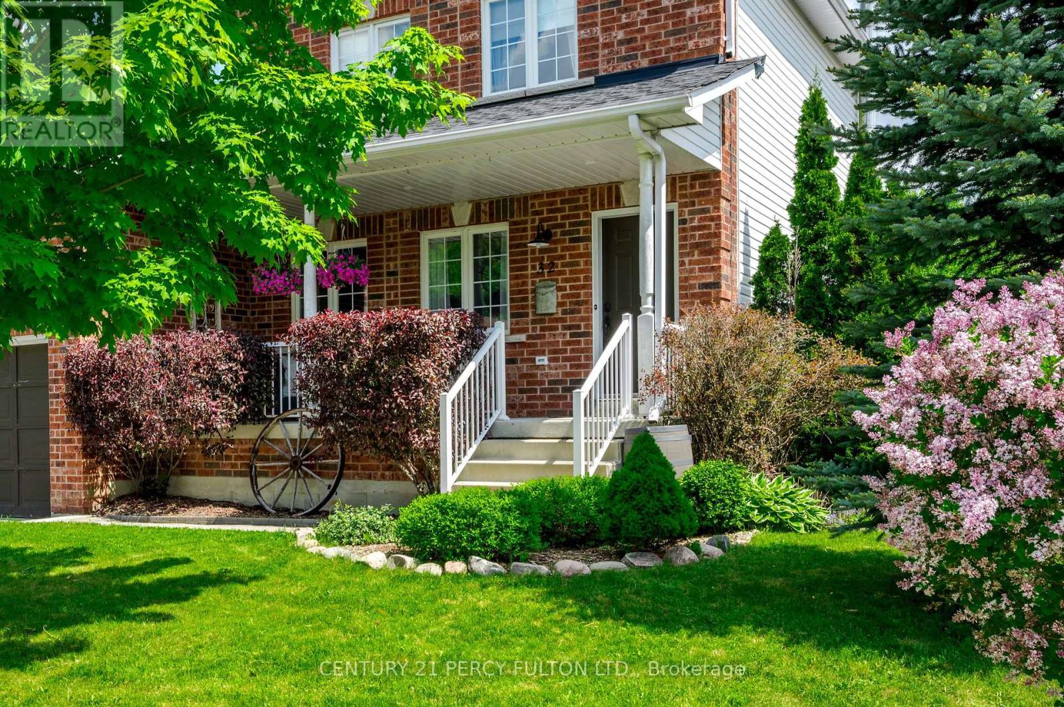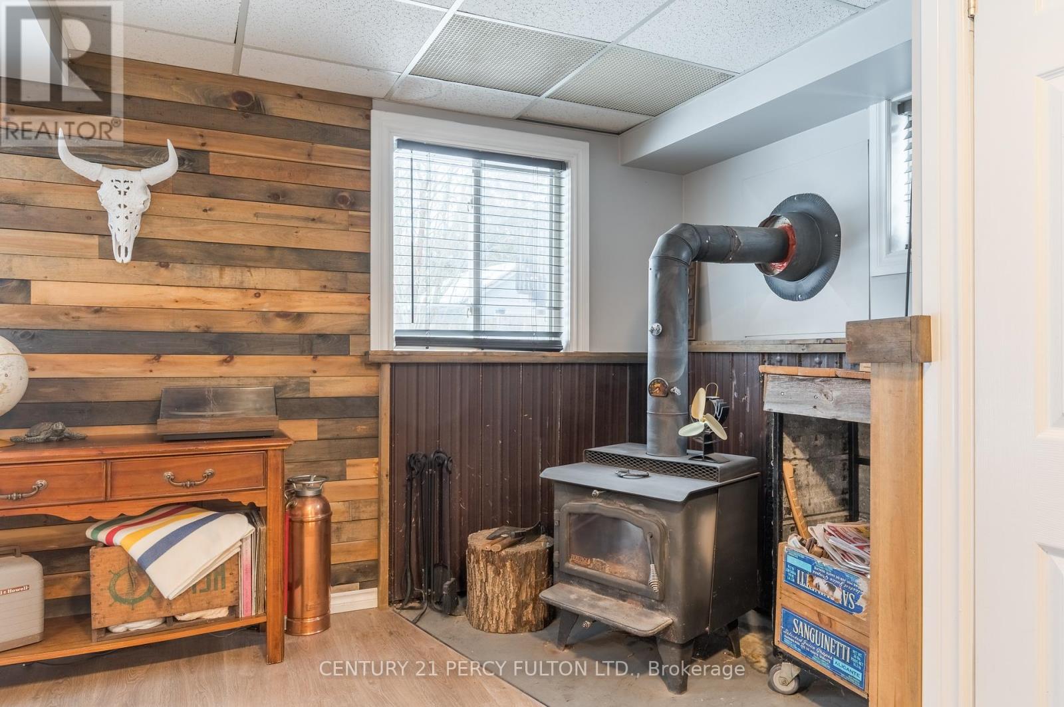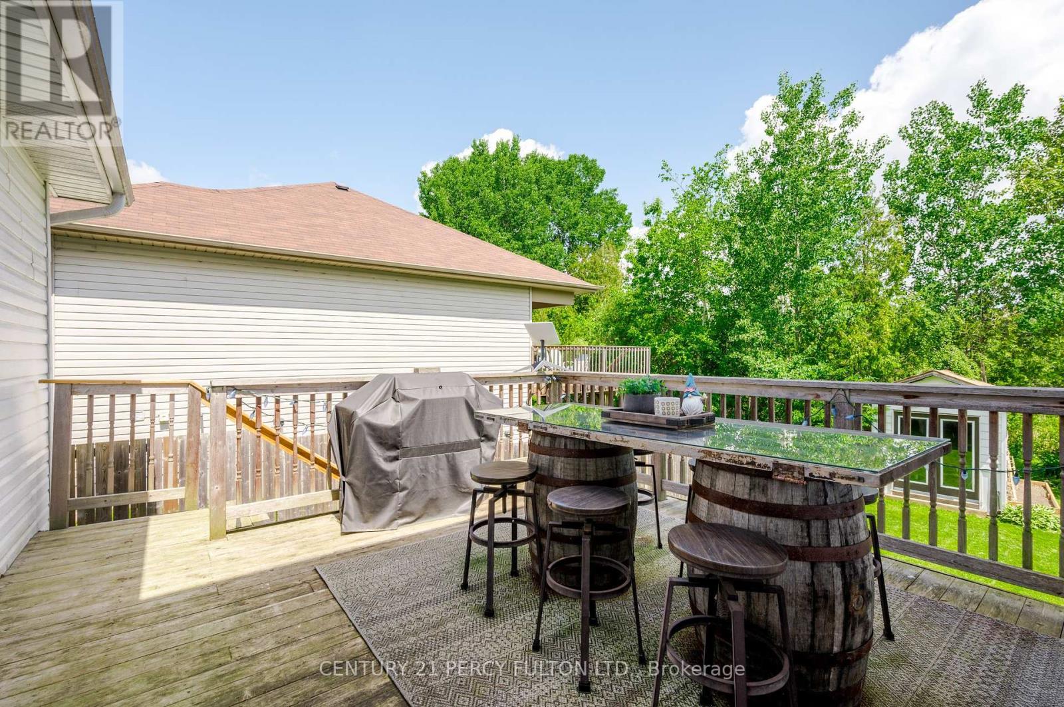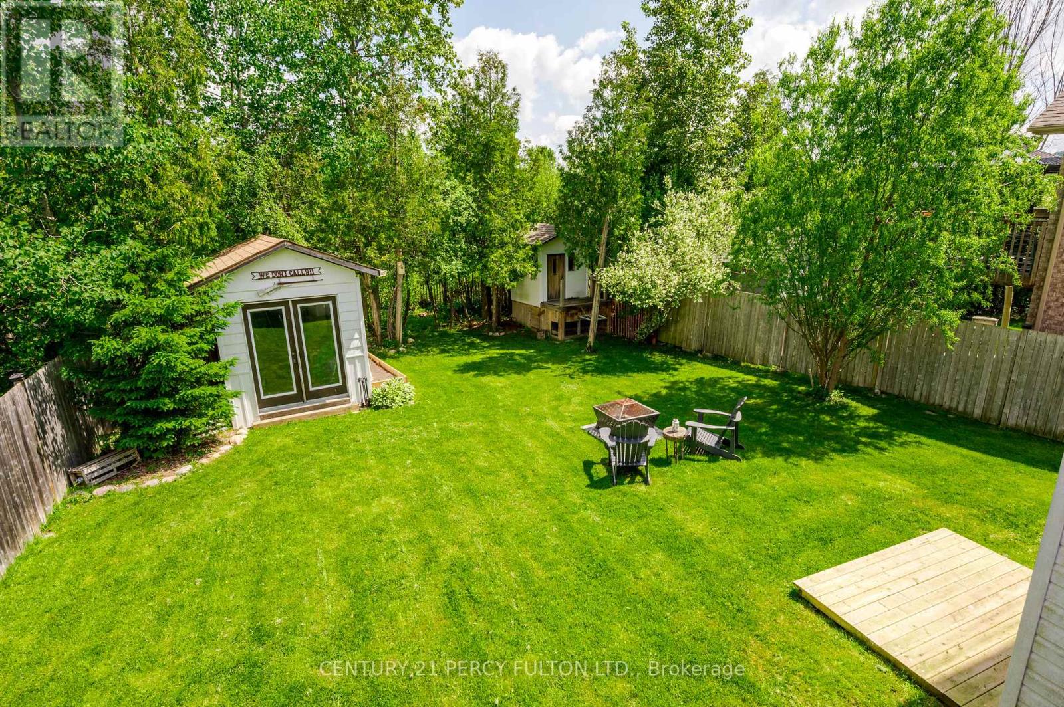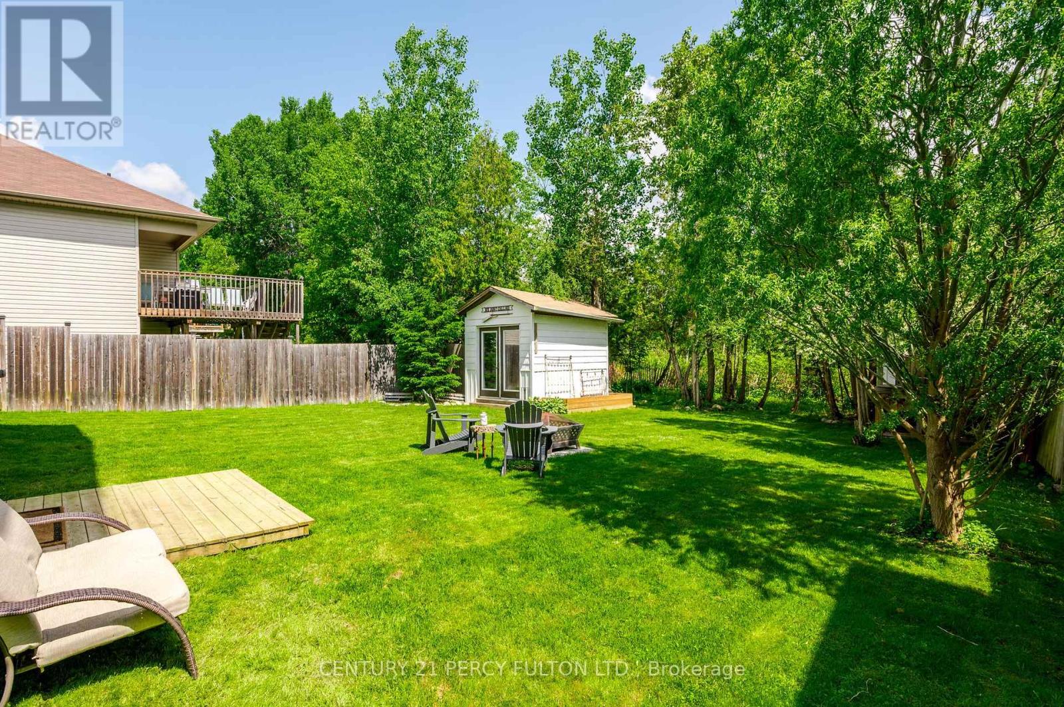3 Bedroom
2 Bathroom
Fireplace
Central Air Conditioning
Forced Air
$749,800
Spectacular Detached 3 Br 2 Wr Beautifully Kept Home In Millbrook. Inviting and Bright Living Room With Gas Fireplace Opens Up To An Entertaining Deck. Kitchen Renovated, (Painted Cupboards, New Quartz Countertops, New Sink/Faucet, Added Backsplash And Under Cabinet Lighting. 2nd Floor Has 3 Spacious Bedrooms With WFH Desk (Previously a 2Br) New Carpet On Stairs 2024, Upgraded Bathtub (Bath fitter)Basement Wr New Antique Vanity Installed/Painted. Cozy Family Room In The Basement For Rest And Relaxation Opens Up Into A Gorgeous Walk Out To The Backyard For The Children To Explore And Enjoy. Electricals Upgraded Pot Lights/Outlets/Switches, 30 Amp RV plug Installed In The Garage, Electric Car Charger Installed In The Garage, Garage Heater, And A Light Installed At Side Door. New Tiles And Open Concept Foyer. **** EXTRAS **** SS Fridge, Stove, Dishwasher, Washer, Dryer, All Electrical Light Fixtures, All Window Coverings, White Mirror In Hallway Upstairs Near Washroom, All TV Mounts. (id:27910)
Open House
This property has open houses!
Starts at:
12:00 pm
Ends at:
3:00 pm
Property Details
|
MLS® Number
|
X8387448 |
|
Property Type
|
Single Family |
|
Community Name
|
Millbrook |
|
Parking Space Total
|
4 |
Building
|
Bathroom Total
|
2 |
|
Bedrooms Above Ground
|
3 |
|
Bedrooms Total
|
3 |
|
Appliances
|
Microwave |
|
Basement Development
|
Finished |
|
Basement Features
|
Walk Out |
|
Basement Type
|
N/a (finished) |
|
Construction Style Attachment
|
Detached |
|
Cooling Type
|
Central Air Conditioning |
|
Exterior Finish
|
Brick, Vinyl Siding |
|
Fireplace Present
|
Yes |
|
Heating Fuel
|
Natural Gas |
|
Heating Type
|
Forced Air |
|
Stories Total
|
2 |
|
Type
|
House |
|
Utility Water
|
Municipal Water |
Parking
Land
|
Acreage
|
No |
|
Sewer
|
Sanitary Sewer |
|
Size Irregular
|
63.07 X 110.01 Ft |
|
Size Total Text
|
63.07 X 110.01 Ft |
Rooms
| Level |
Type |
Length |
Width |
Dimensions |
|
Second Level |
Primary Bedroom |
5.21 m |
2.86 m |
5.21 m x 2.86 m |
|
Second Level |
Bedroom 2 |
3.01 m |
2.42 m |
3.01 m x 2.42 m |
|
Second Level |
Bedroom 3 |
3.3 m |
1.85 m |
3.3 m x 1.85 m |
|
Lower Level |
Family Room |
6.8 m |
5.02 m |
6.8 m x 5.02 m |
|
Main Level |
Living Room |
5.49 m |
5.06 m |
5.49 m x 5.06 m |
|
Main Level |
Kitchen |
3.32 m |
2.86 m |
3.32 m x 2.86 m |
|
Main Level |
Dining Room |
2.89 m |
2.86 m |
2.89 m x 2.86 m |



