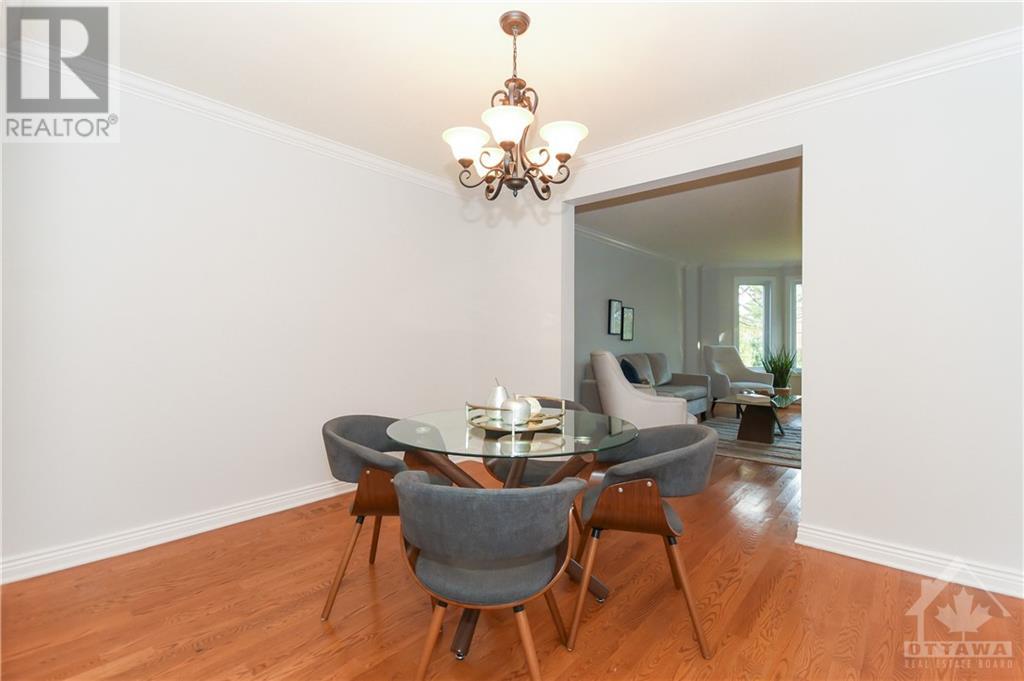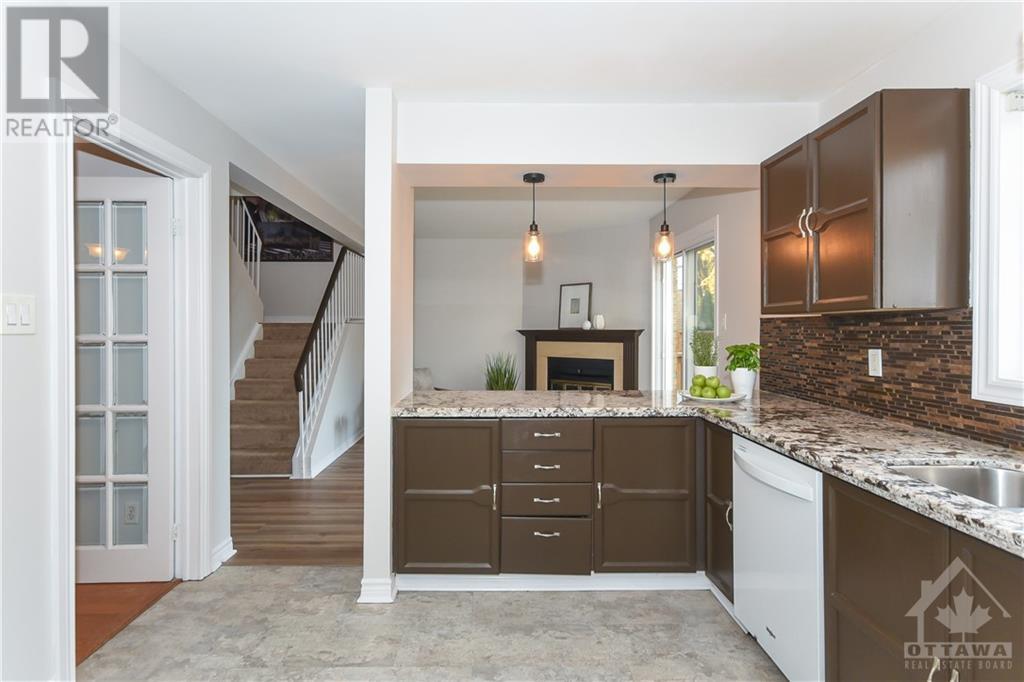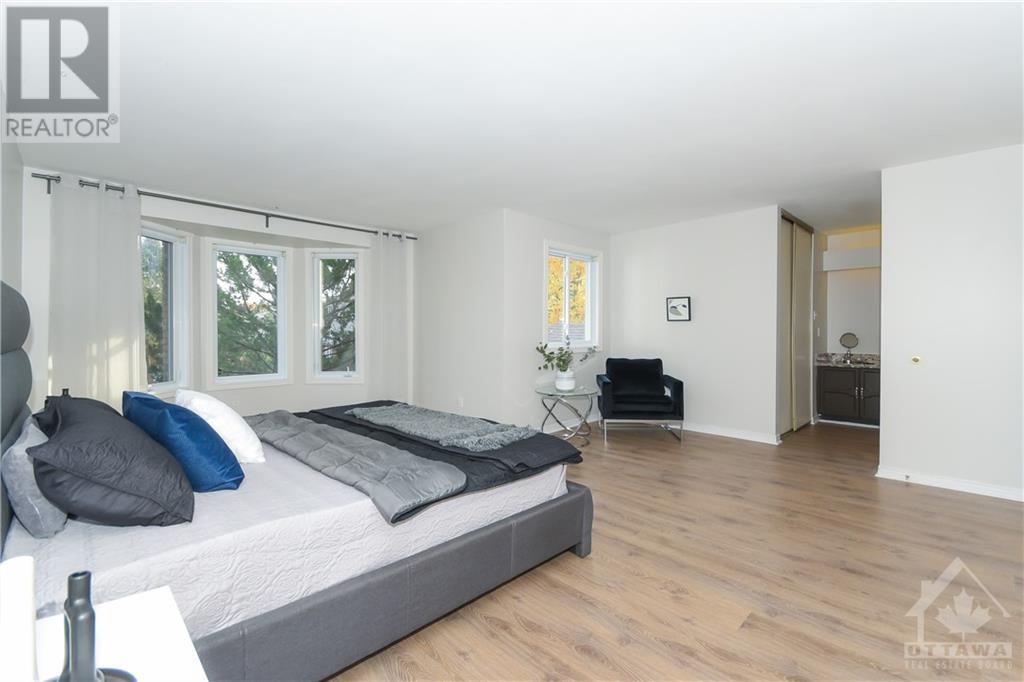32 Buckingham Private Ottawa, Ontario K1V 0K8
$549,000Maintenance, Property Management, Caretaker, Insurance, Other, See Remarks, Reserve Fund Contributions
$585.85 Monthly
Maintenance, Property Management, Caretaker, Insurance, Other, See Remarks, Reserve Fund Contributions
$585.85 MonthlyNestled in a quiet, lovely park-like setting, close to all amenities, this end-unit townhouse, attached only by the garage, feels like a single home. A great layout offers inviting foyer, entertainment size formal living/dining with French Doors, a Bay Window and gleaming hardwood floors. Cozy family room with wood burning fireplace and patio doors leading to large backyard with a deck and herb garden. Kitchen with lots of cupboards, granite counter top and trendy backsplash, a window overlooking yard and a space for eat-in area. Huge primary suite with lots of windows, walk-in closet, built in vanity for a make-up nook and onsuite bath. Two well sized bedrooms and full bath complete the second floor. Lower level features one extra bedroom with large closet, an exercise room, a bath and a den ideal for home office or hobby room. Freshly painted, new flooring(family and primary bdrm), new carpet on stairs, duct cleaning, new thermostat (all Oct, 2024) Lots of storage. Move-in ready! (id:28469)
Open House
This property has open houses!
2:00 pm
Ends at:4:00 pm
Property Details
| MLS® Number | 1417158 |
| Property Type | Single Family |
| Neigbourhood | Chateaus of Hunt Club |
| AmenitiesNearBy | Public Transit, Recreation Nearby |
| CommunityFeatures | Pets Allowed |
| Features | Automatic Garage Door Opener |
| ParkingSpaceTotal | 2 |
Building
| BathroomTotal | 4 |
| BedroomsAboveGround | 3 |
| BedroomsBelowGround | 1 |
| BedroomsTotal | 4 |
| Amenities | Laundry - In Suite |
| Appliances | Refrigerator, Dishwasher, Dryer, Microwave Range Hood Combo, Stove, Washer |
| BasementDevelopment | Finished |
| BasementType | Full (finished) |
| ConstructedDate | 1986 |
| ConstructionMaterial | Wood Frame |
| CoolingType | Central Air Conditioning |
| ExteriorFinish | Brick, Siding |
| FireProtection | Smoke Detectors |
| FireplacePresent | Yes |
| FireplaceTotal | 1 |
| FlooringType | Hardwood, Laminate, Tile |
| FoundationType | Poured Concrete |
| HalfBathTotal | 2 |
| HeatingFuel | Natural Gas |
| HeatingType | Forced Air |
| StoriesTotal | 2 |
| Type | Row / Townhouse |
| UtilityWater | Municipal Water |
Parking
| Attached Garage |
Land
| Acreage | No |
| LandAmenities | Public Transit, Recreation Nearby |
| Sewer | Municipal Sewage System |
| ZoningDescription | Residential |
Rooms
| Level | Type | Length | Width | Dimensions |
|---|---|---|---|---|
| Second Level | Primary Bedroom | 18'3" x 17'10" | ||
| Second Level | Bedroom | 14'6" x 10'1" | ||
| Second Level | Bedroom | 12'2" x 10'11" | ||
| Second Level | 3pc Ensuite Bath | 8'7" x 5'1" | ||
| Second Level | Other | 6'9" x 6'2" | ||
| Second Level | 3pc Bathroom | 10'0" x 5'2" | ||
| Lower Level | Bedroom | 13'11" x 10'9" | ||
| Lower Level | 2pc Bathroom | 6'11" x 4'4" | ||
| Lower Level | Recreation Room | 15'4" x 11'4" | ||
| Lower Level | Den | 6'11" x 4'4" | ||
| Main Level | Living Room | 17'6" x 11'8" | ||
| Main Level | Dining Room | 11'8" x 9'7" | ||
| Main Level | Family Room | 11'10" x 11'3" | ||
| Main Level | Kitchen | 12'9" x 10'5" | ||
| Main Level | Foyer | 15'5" x 4'1" | ||
| Main Level | 2pc Bathroom | 5'1" x 4'5" |
































