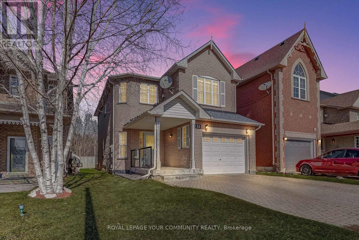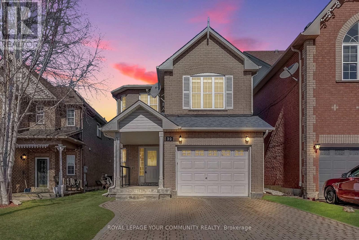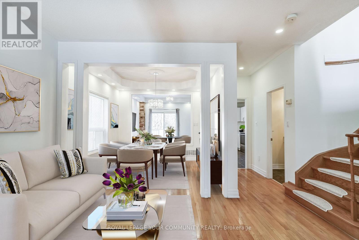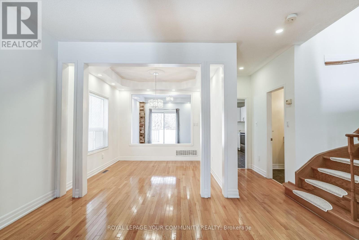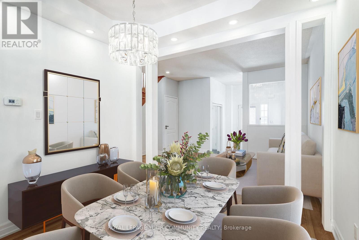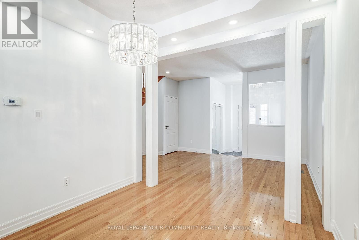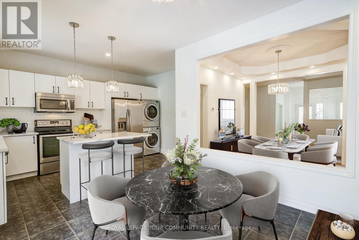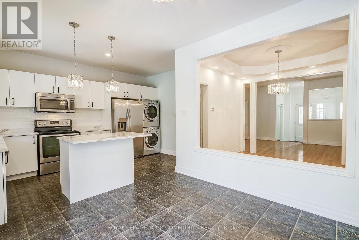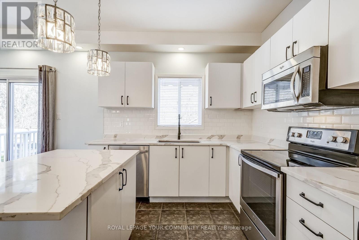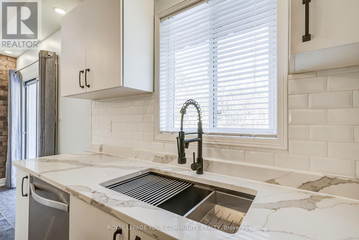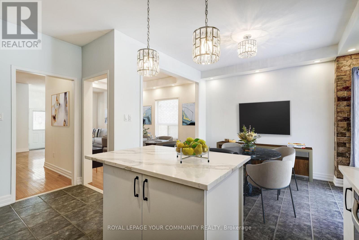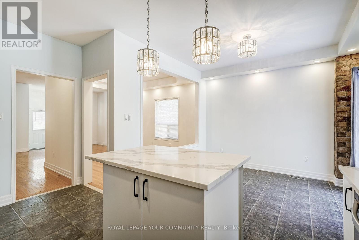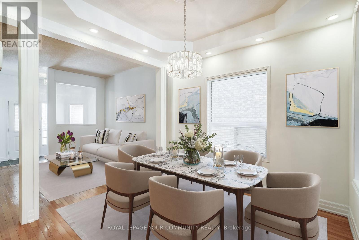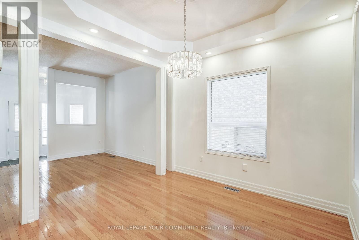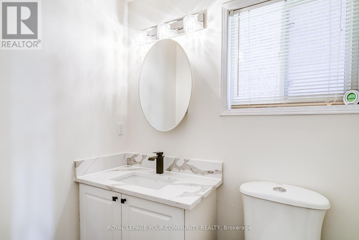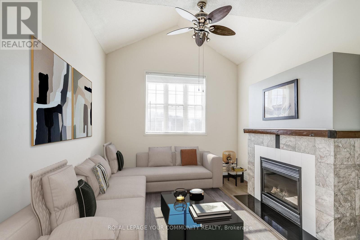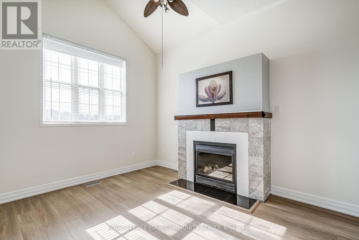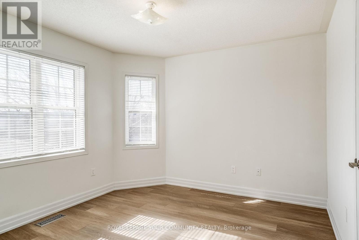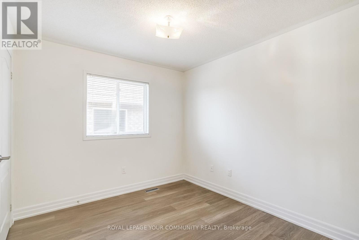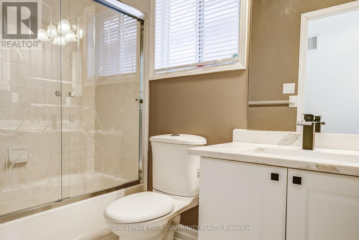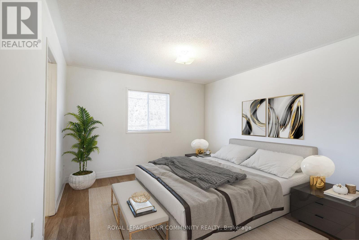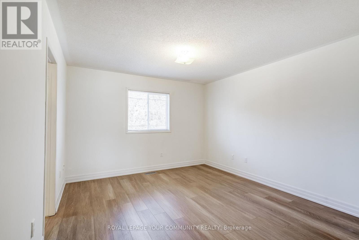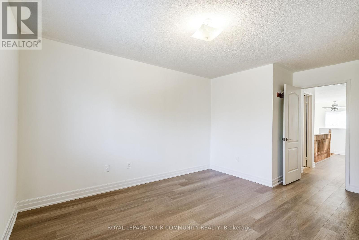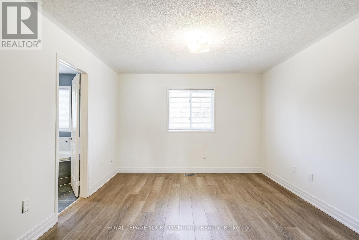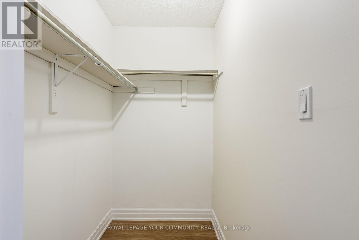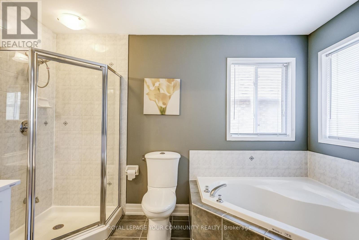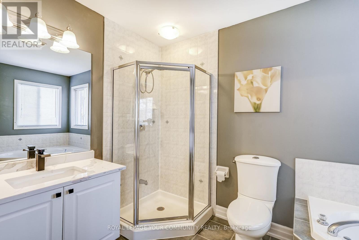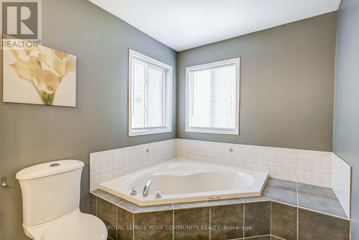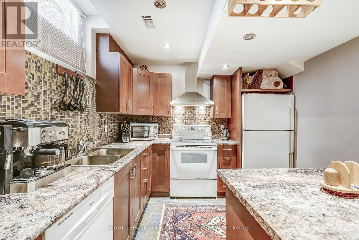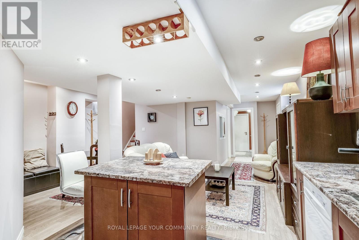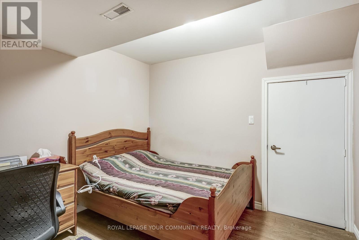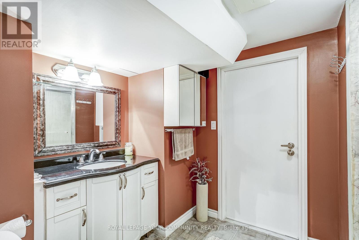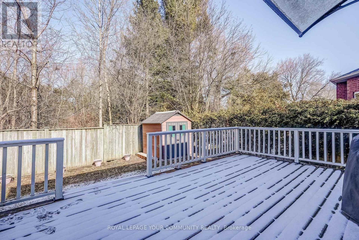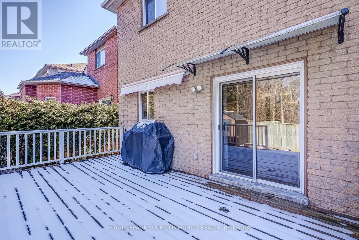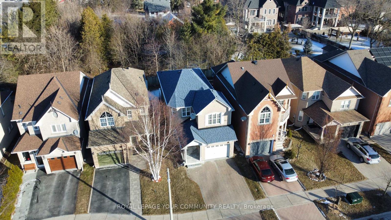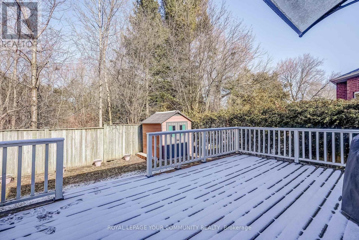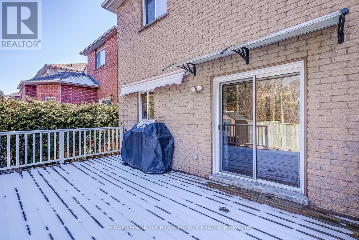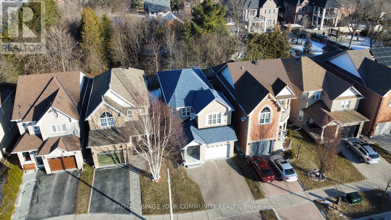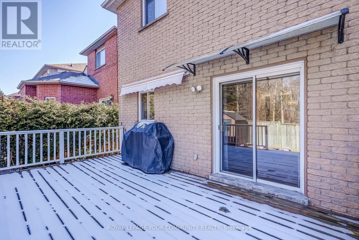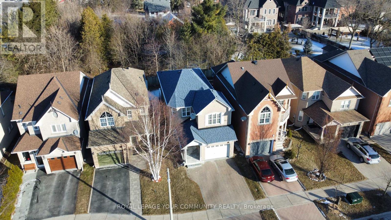4 Bedroom
4 Bathroom
Fireplace
Central Air Conditioning
Forced Air
$1,478,888
A Serene, Tranquil, And Incredibly Private 2 Storey Detached House Nestled In The Quiet Crescent Near The Lake Wilcox & Bond Lake Area. Spacious 3+1 Bedrooms, 4 Bathrooms. Open Concept Kitchen,Hardwood Flooring on main, Pot Lights, 9 ft Ceiling on Main Floor With 11 ft Cathedral Ceiling In Large Family Room. Upgraded Vinyl Flooring (Upper Bedrooms & Family Room), Freshly Painted, 5""1/4 Baseboards, Upgraded Quartz Kitchen & Bathroom Counter tops (Main & Upper), Interlocked Driveway, 20X12 Ft Deck, New Roof Shingles replaced (2019) and Much More. Very Well Maintained Home. Property Features a Finished 1 Bedroom Basement in-law suite with a Separate Entrance from the Garage. Mins Away To Hwy 404, 400, Close To All Amenities (Transit, Shops, Parks, Trails, Beach, Schools, New Oak Ridges Comm Cent). Photos are virtually staged for Illustration purpose only. **** EXTRAS **** Main Floor: Stainless Steel Appliances: Fridge, Stove, Dishwasher, Built In Microwave, Washer/Dryer.All Window Coverings, All Electrical Light Fixtures. Garage Door Opener and Remote, Shed. Basement: Fridge, Stove, Dishwasher, Washer/Dryer (id:27910)
Property Details
|
MLS® Number
|
N8221066 |
|
Property Type
|
Single Family |
|
Community Name
|
Oak Ridges Lake Wilcox |
|
Amenities Near By
|
Hospital, Park, Public Transit |
|
Community Features
|
Community Centre |
|
Parking Space Total
|
3 |
Building
|
Bathroom Total
|
4 |
|
Bedrooms Above Ground
|
3 |
|
Bedrooms Below Ground
|
1 |
|
Bedrooms Total
|
4 |
|
Basement Features
|
Apartment In Basement, Separate Entrance |
|
Basement Type
|
N/a |
|
Construction Style Attachment
|
Detached |
|
Cooling Type
|
Central Air Conditioning |
|
Exterior Finish
|
Brick |
|
Fireplace Present
|
Yes |
|
Heating Fuel
|
Natural Gas |
|
Heating Type
|
Forced Air |
|
Stories Total
|
2 |
|
Type
|
House |
Parking
Land
|
Acreage
|
No |
|
Land Amenities
|
Hospital, Park, Public Transit |
|
Size Irregular
|
30.1 X 107.71 Ft |
|
Size Total Text
|
30.1 X 107.71 Ft |
|
Surface Water
|
Lake/pond |
Rooms
| Level |
Type |
Length |
Width |
Dimensions |
|
Second Level |
Primary Bedroom |
3.58 m |
3.85 m |
3.58 m x 3.85 m |
|
Second Level |
Bedroom 2 |
2.85 m |
3.37 m |
2.85 m x 3.37 m |
|
Second Level |
Bedroom 3 |
2.88 m |
3.1 m |
2.88 m x 3.1 m |
|
Basement |
Bedroom |
|
|
Measurements not available |
|
Basement |
Living Room |
|
|
Measurements not available |
|
Basement |
Kitchen |
|
|
Measurements not available |
|
Main Level |
Living Room |
3.33 m |
4.76 m |
3.33 m x 4.76 m |
|
Main Level |
Dining Room |
3.02 m |
2.96 m |
3.02 m x 2.96 m |
|
Main Level |
Kitchen |
5.81 m |
3.32 m |
5.81 m x 3.32 m |
|
Main Level |
Eating Area |
5.81 m |
3.32 m |
5.81 m x 3.32 m |
|
In Between |
Family Room |
3.59 m |
4.3 m |
3.59 m x 4.3 m |

