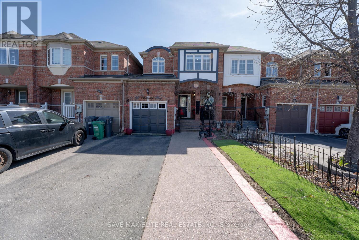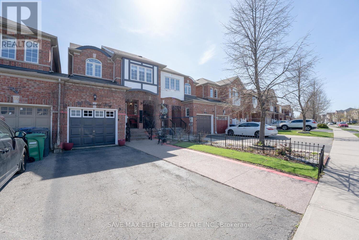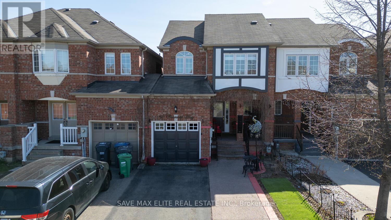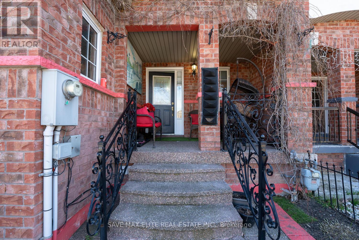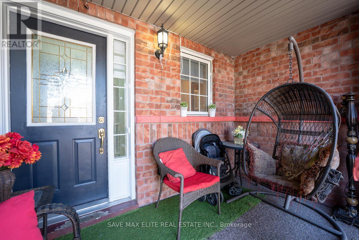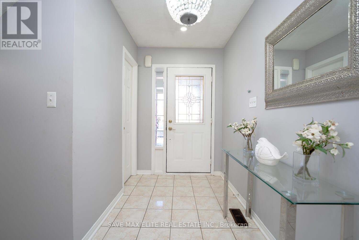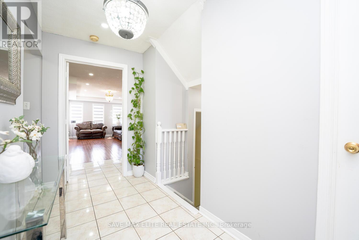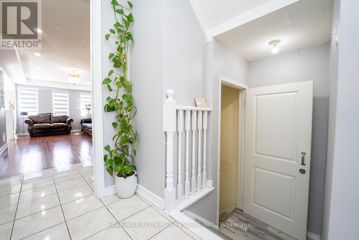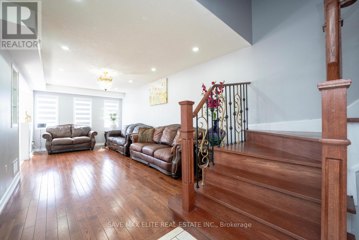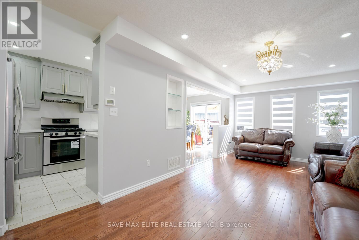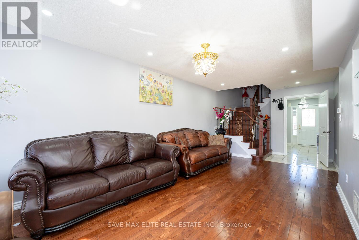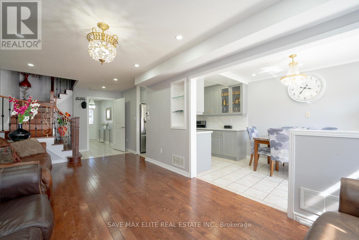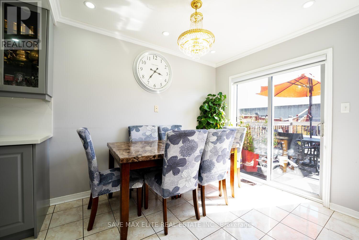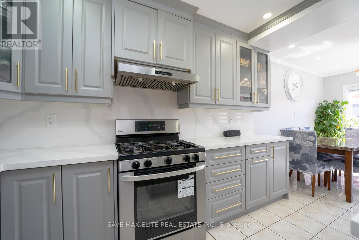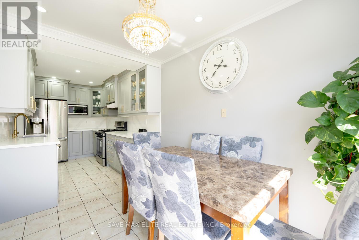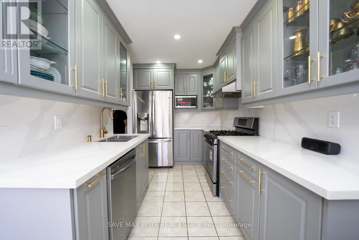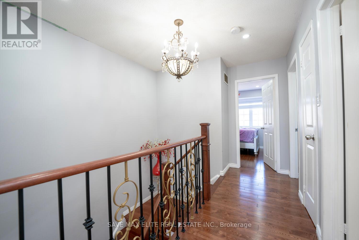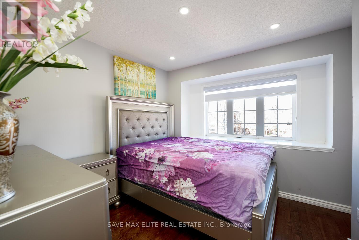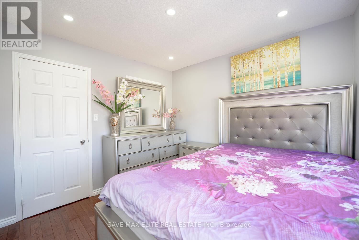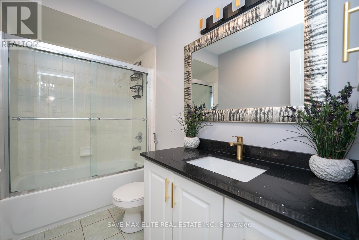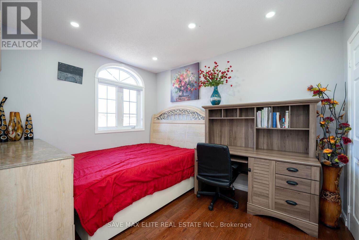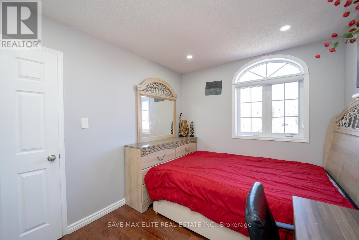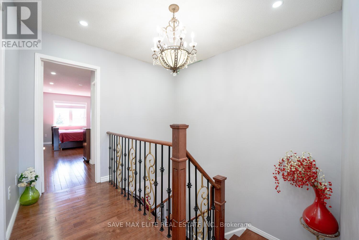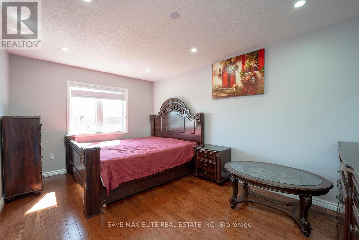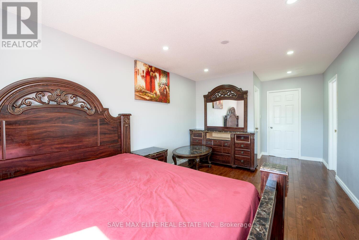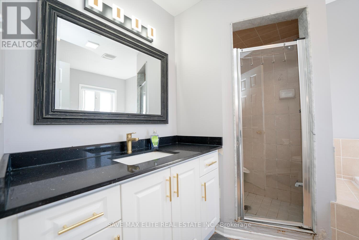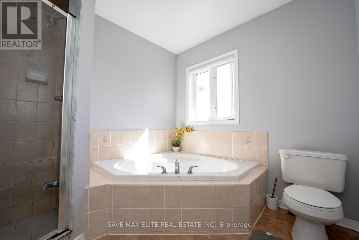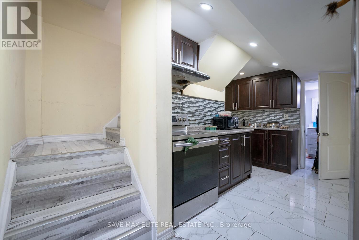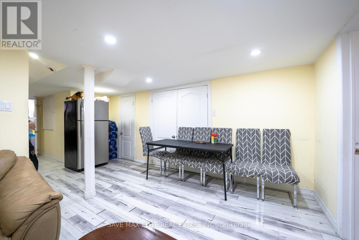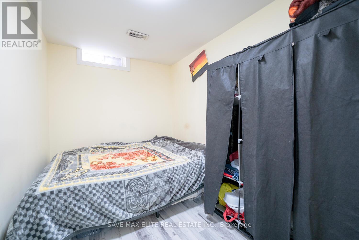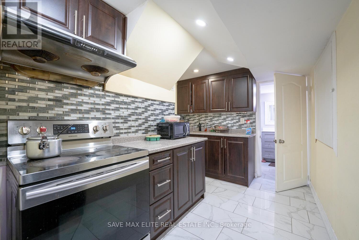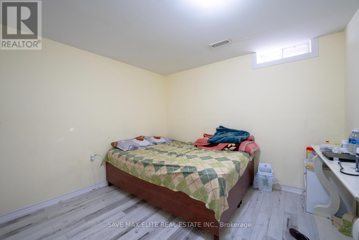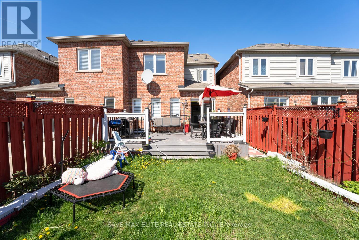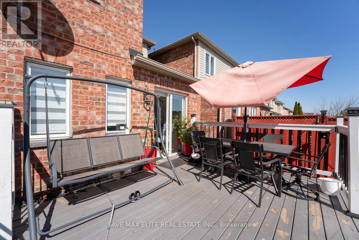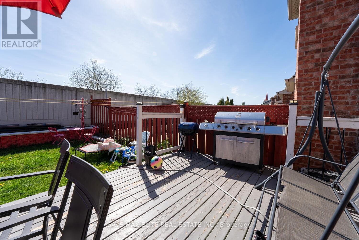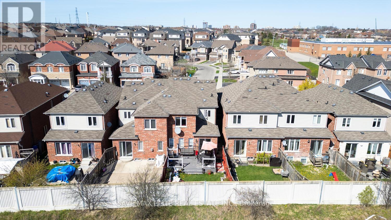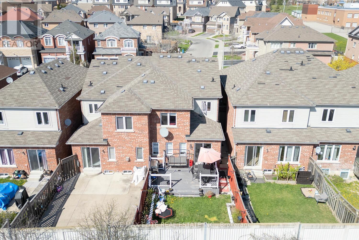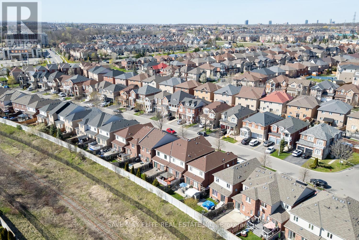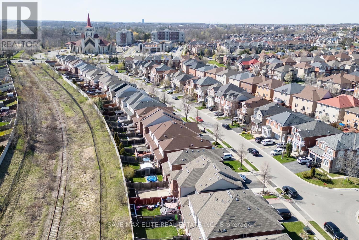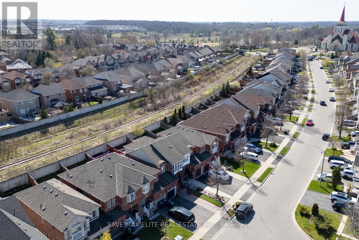5 Bedroom
4 Bathroom
Central Air Conditioning
Forced Air
$999,000
Location, Location, Location!! Absolute Show Stopper!!! One Of The Demanding Neighborhood In Bram West Brampton Area Close To The Boundary Of Mississauga/407, Immaculate 3 Bedrooms & 4 Washrooms Townhouse with 2 Bedroom Finished Basement, Main Floor offers Great Room W Open Concept, Modern Kit W S/S Appliances/Backsplash/Pot Lights, This Home Boasts A Solid Oak Staircase with Iron Spindle, No Carpet In Whole House, Upgraded Washroom, 2nd Floor Offers Large Master W 4 Pc Ensuite & W/I Closet, Other 2 Good Size Bedrooms, 2 Bedroom Finished Basement With Kitchen & 3 Pc Bathroom With Split Entrance. Extended Driveway. Walking Distance to Schools/Grocery/Supermarket/ Plaza/City Transit. (id:27910)
Property Details
|
MLS® Number
|
W8280366 |
|
Property Type
|
Single Family |
|
Community Name
|
Bram West |
|
Features
|
In-law Suite |
|
Parking Space Total
|
3 |
Building
|
Bathroom Total
|
4 |
|
Bedrooms Above Ground
|
3 |
|
Bedrooms Below Ground
|
2 |
|
Bedrooms Total
|
5 |
|
Appliances
|
Dishwasher, Dryer, Refrigerator, Stove, Two Stoves, Washer, Window Coverings |
|
Basement Development
|
Finished |
|
Basement Type
|
N/a (finished) |
|
Construction Style Attachment
|
Attached |
|
Cooling Type
|
Central Air Conditioning |
|
Foundation Type
|
Poured Concrete |
|
Heating Fuel
|
Natural Gas |
|
Heating Type
|
Forced Air |
|
Stories Total
|
2 |
|
Type
|
Row / Townhouse |
|
Utility Water
|
Municipal Water |
Parking
Land
|
Acreage
|
No |
|
Sewer
|
Sanitary Sewer |
|
Size Irregular
|
22.01 X 105.18 Ft |
|
Size Total Text
|
22.01 X 105.18 Ft |
Rooms
| Level |
Type |
Length |
Width |
Dimensions |
|
Second Level |
Primary Bedroom |
4.75 m |
3.2 m |
4.75 m x 3.2 m |
|
Second Level |
Bedroom 2 |
3.35 m |
2.74 m |
3.35 m x 2.74 m |
|
Second Level |
Bedroom 3 |
3.04 m |
2.83 m |
3.04 m x 2.83 m |
|
Basement |
Bedroom 4 |
3.04 m |
2.83 m |
3.04 m x 2.83 m |
|
Basement |
Bedroom 5 |
3.04 m |
2.83 m |
3.04 m x 2.83 m |
|
Main Level |
Great Room |
6.21 m |
3.2 m |
6.21 m x 3.2 m |
|
Main Level |
Kitchen |
3.59 m |
2.49 m |
3.59 m x 2.49 m |
|
Main Level |
Eating Area |
3.04 m |
2.37 m |
3.04 m x 2.37 m |

