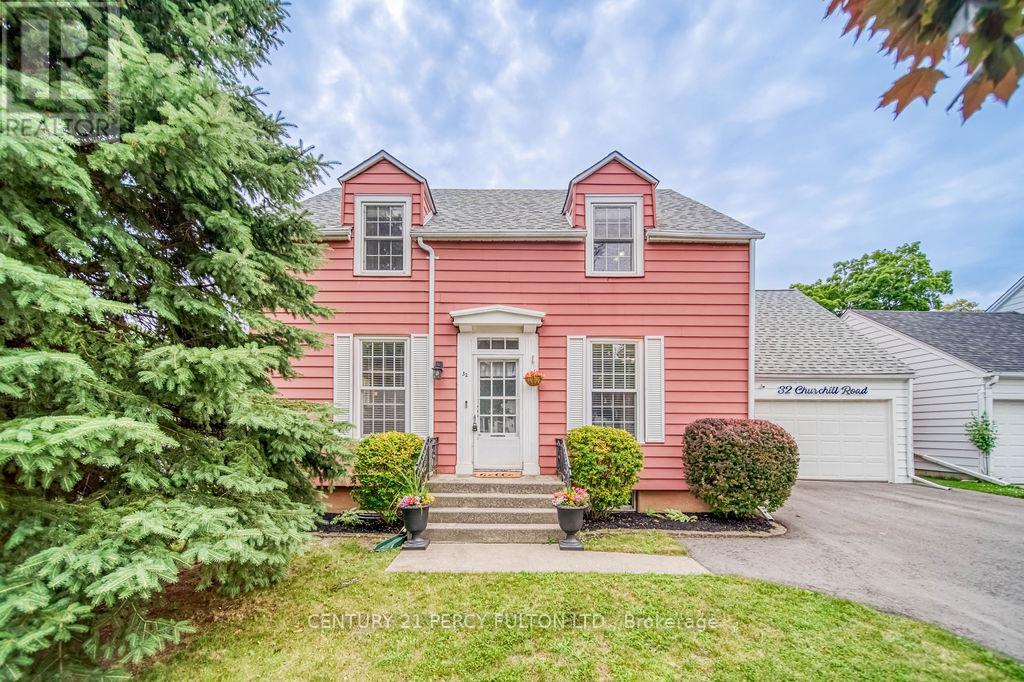3 Bedroom
2 Bathroom
Fireplace
Central Air Conditioning
Forced Air
$888,900
Combining Old World Elegance With Contemporary Amenities, This Home Is A Perfect Blend Of History And Modern Comforts. Discover A Rare WWII-Era Manager's House, One Of Five On Churchill Road Built-In 1941 For Defence Industry Management Staff. This Colonial Revival Gem Boasts Historic Charm With Modern Upgrades. Situated On Spacious Lot With Mature Trees, The Property Offers Privacy And Tranquility. This Home Features A Large Garage With Inside Home Access. Enjoy The Sunlit Rear Sunroom To Enjoy In Peace Or With Company. A Chance To Own A Piece of Durham Region History! **** EXTRAS **** Located In The Historic Neighbourhood, This Home Is A Part Of A Cluster Of DIL-era Houses. Its Conveniently Located Near Schools, Pickelball, Parks, Shopping, Dining And Major Highways. (id:27910)
Open House
This property has open houses!
Starts at:
2:00 pm
Ends at:
4:00 pm
Property Details
|
MLS® Number
|
E9011043 |
|
Property Type
|
Single Family |
|
Community Name
|
South East |
|
Amenities Near By
|
Hospital, Park, Place Of Worship, Public Transit |
|
Community Features
|
School Bus |
|
Parking Space Total
|
4 |
Building
|
Bathroom Total
|
2 |
|
Bedrooms Above Ground
|
3 |
|
Bedrooms Total
|
3 |
|
Appliances
|
Dishwasher, Dryer, Microwave, Refrigerator, Stove, Washer |
|
Basement Development
|
Finished |
|
Basement Type
|
N/a (finished) |
|
Construction Style Attachment
|
Detached |
|
Cooling Type
|
Central Air Conditioning |
|
Exterior Finish
|
Aluminum Siding |
|
Fireplace Present
|
Yes |
|
Foundation Type
|
Unknown |
|
Heating Fuel
|
Natural Gas |
|
Heating Type
|
Forced Air |
|
Stories Total
|
2 |
|
Type
|
House |
|
Utility Water
|
Municipal Water |
Parking
Land
|
Acreage
|
No |
|
Land Amenities
|
Hospital, Park, Place Of Worship, Public Transit |
|
Sewer
|
Sanitary Sewer |
|
Size Irregular
|
63 X 140 Ft |
|
Size Total Text
|
63 X 140 Ft |
Rooms
| Level |
Type |
Length |
Width |
Dimensions |
|
Second Level |
Primary Bedroom |
3.42 m |
4.71 m |
3.42 m x 4.71 m |
|
Second Level |
Bedroom 2 |
3 m |
4.27 m |
3 m x 4.27 m |
|
Second Level |
Bedroom 3 |
3.33 m |
3.55 m |
3.33 m x 3.55 m |
|
Basement |
Recreational, Games Room |
3.06 m |
8.51 m |
3.06 m x 8.51 m |
|
Main Level |
Living Room |
3.35 m |
7.05 m |
3.35 m x 7.05 m |
|
Main Level |
Dining Room |
3.02 m |
3.33 m |
3.02 m x 3.33 m |
|
Main Level |
Kitchen |
2.58 m |
3.46 m |
2.58 m x 3.46 m |
|
Main Level |
Sunroom |
2.58 m |
5.73 m |
2.58 m x 5.73 m |










































