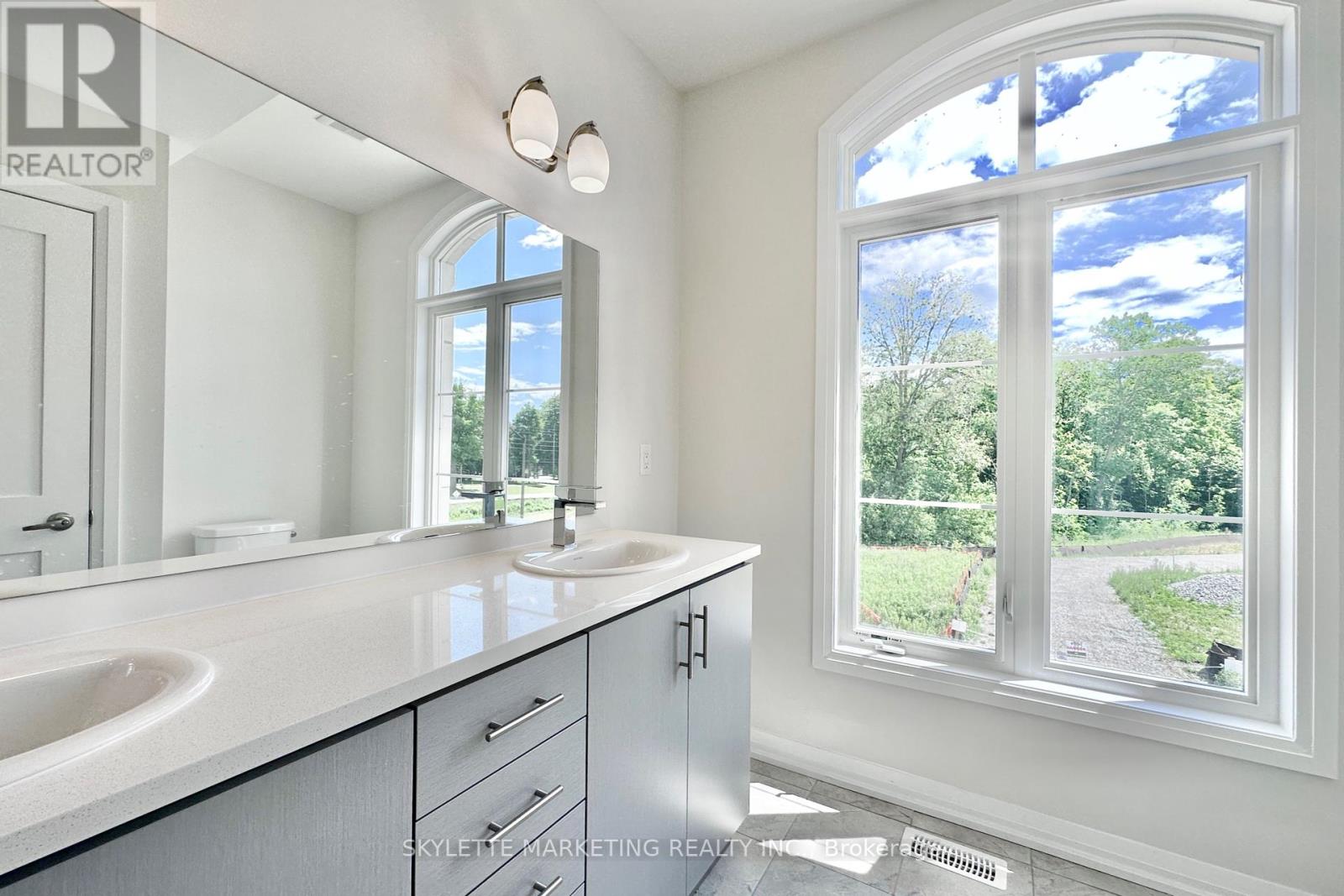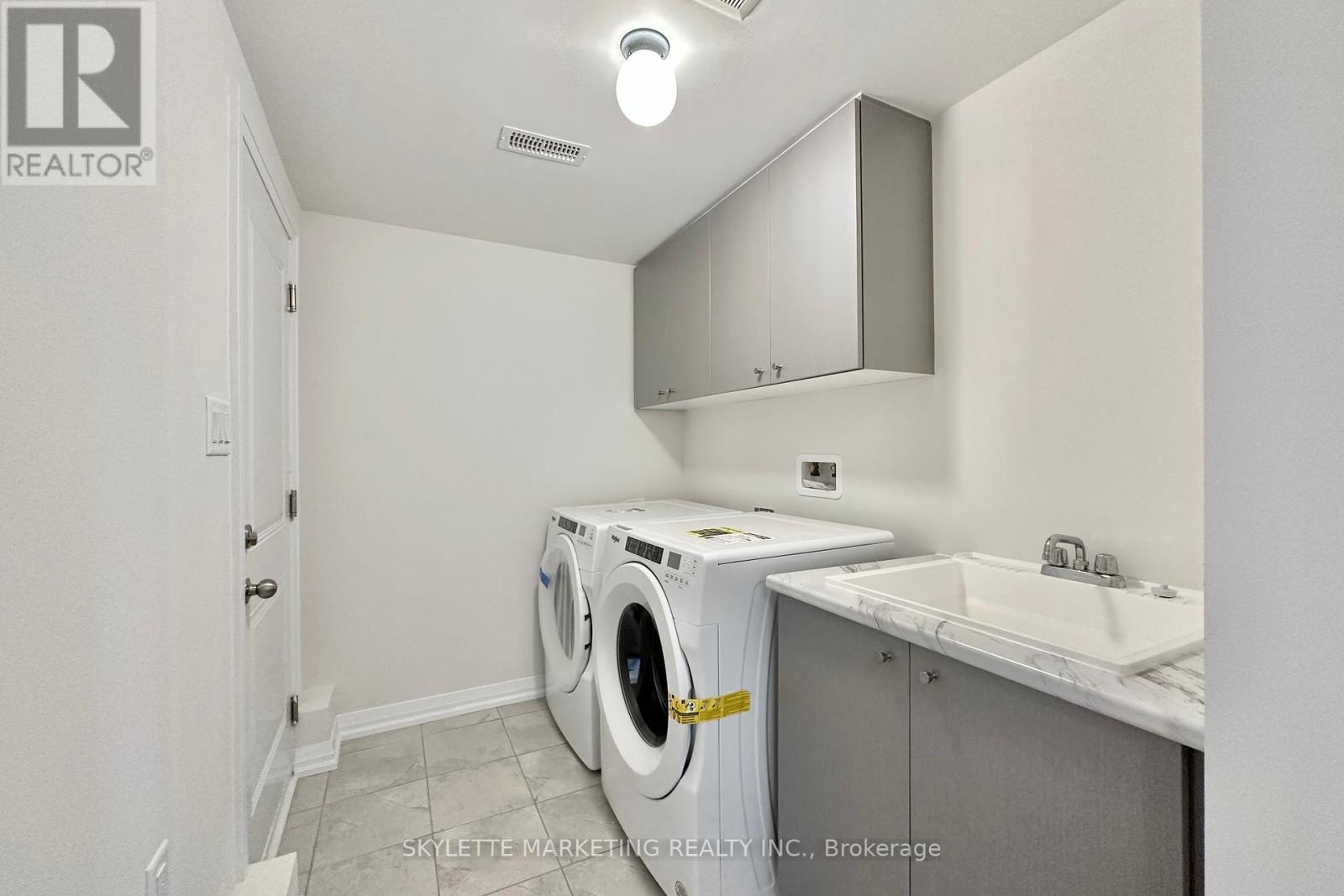3 Bedroom
4 Bathroom
Fireplace
Central Air Conditioning
Forced Air
$935,000
""""""Motivated seller"""""" Welcome to a brand new freehold townhome! Nestled in a peace cul-de-sac, this peaceful residence offers a scenic backdrop of lush greenery. Boasting three bedrooms plus Den and four bathrooms (2 full and 2 half), this end unit townhome ensures unparalleled comfort. Step inside to discover its harmonious open-concept design, seamlessly blending the living area, kitchen, dining space, and great room. Walkout to backyard, creating a warm atmosphere with easy access to the backyard, while the main level showcases impressive High ceilings, 9ft providing a spacious and airy ambiance. Enhancing its charm, the home features, Balcony that offers tranquil views of the backyard and wooded area. Covered under Tarion warranty, the home features quartz countertops, natural stairs, and beautiful flooring. Conveniently located near shopping centers, Highway 407 and 401, schools, restaurants, place of worship and much more. (id:27910)
Property Details
|
MLS® Number
|
E9007298 |
|
Property Type
|
Single Family |
|
Community Name
|
Central West |
|
Amenities Near By
|
Hospital, Public Transit, Place Of Worship, Schools |
|
Features
|
Ravine |
|
Parking Space Total
|
2 |
Building
|
Bathroom Total
|
4 |
|
Bedrooms Above Ground
|
3 |
|
Bedrooms Total
|
3 |
|
Appliances
|
Central Vacuum |
|
Construction Style Attachment
|
Attached |
|
Cooling Type
|
Central Air Conditioning |
|
Exterior Finish
|
Brick |
|
Fireplace Present
|
Yes |
|
Fireplace Total
|
1 |
|
Foundation Type
|
Concrete |
|
Heating Fuel
|
Electric |
|
Heating Type
|
Forced Air |
|
Stories Total
|
3 |
|
Type
|
Row / Townhouse |
|
Utility Water
|
Municipal Water |
Parking
Land
|
Acreage
|
No |
|
Land Amenities
|
Hospital, Public Transit, Place Of Worship, Schools |
|
Sewer
|
Sanitary Sewer |
|
Size Irregular
|
15 X 97 Ft |
|
Size Total Text
|
15 X 97 Ft|under 1/2 Acre |
Rooms
| Level |
Type |
Length |
Width |
Dimensions |
|
Main Level |
Dining Room |
4.17 m |
3.53 m |
4.17 m x 3.53 m |
|
Main Level |
Family Room |
5.73 m |
3.65 m |
5.73 m x 3.65 m |
|
Main Level |
Kitchen |
4.38 m |
3.41 m |
4.38 m x 3.41 m |
|
Upper Level |
Bedroom 2 |
2.77 m |
2.98 m |
2.77 m x 2.98 m |
|
Upper Level |
Bedroom 3 |
2.83 m |
3.65 m |
2.83 m x 3.65 m |
|
Upper Level |
Bedroom |
3.68 m |
3.99 m |
3.68 m x 3.99 m |
|
Ground Level |
Den |
2.77 m |
2.74 m |
2.77 m x 2.74 m |
|
Ground Level |
Laundry Room |
|
|
Measurements not available |
Utilities
|
Cable
|
Available |
|
Sewer
|
Available |








































