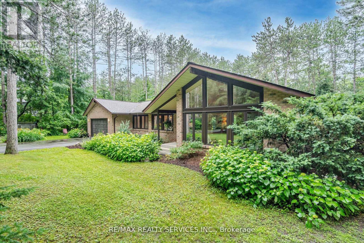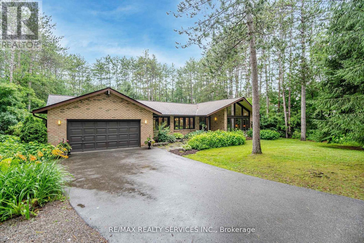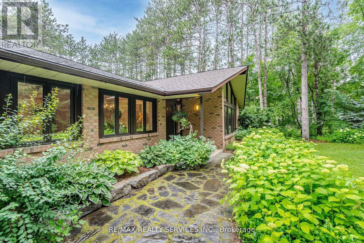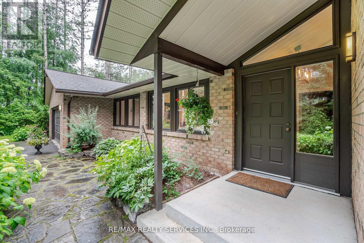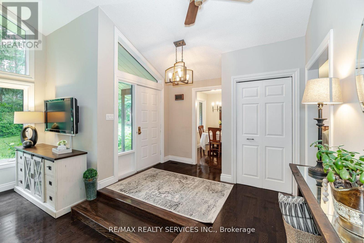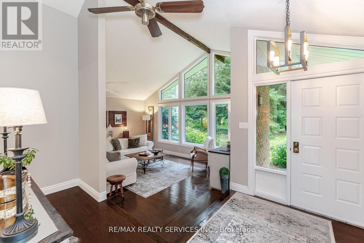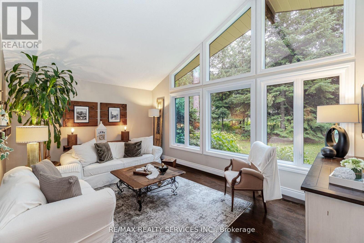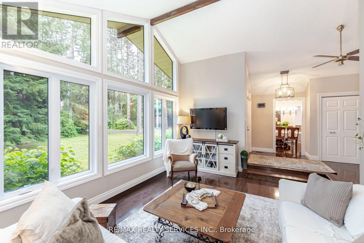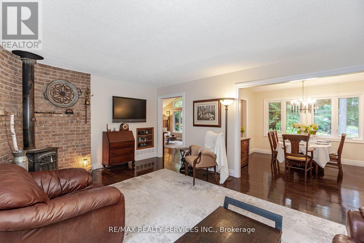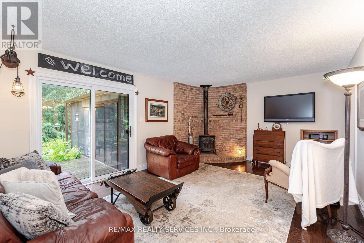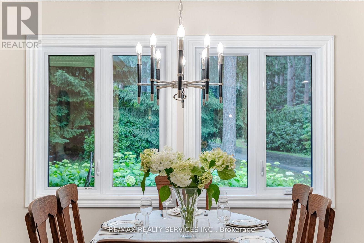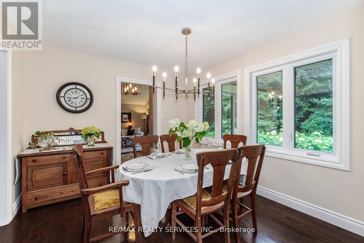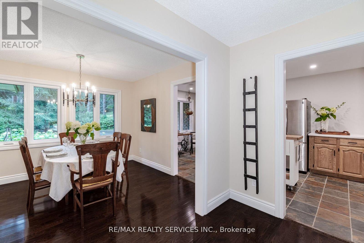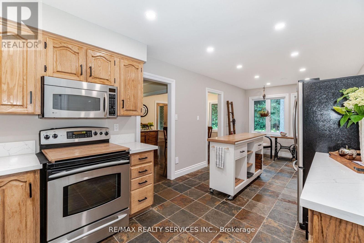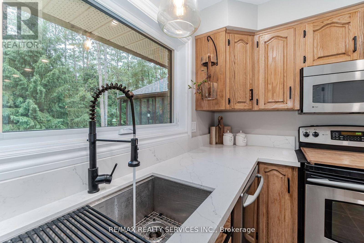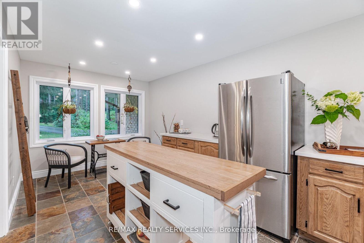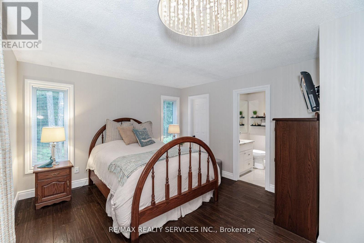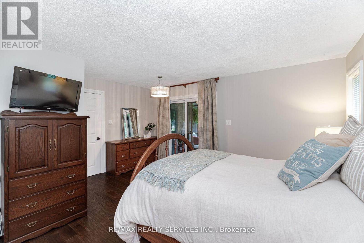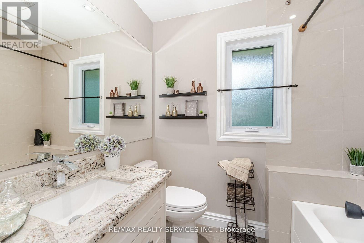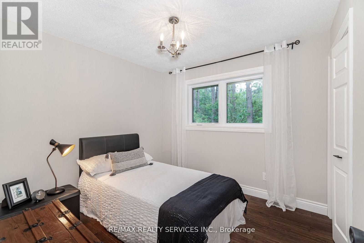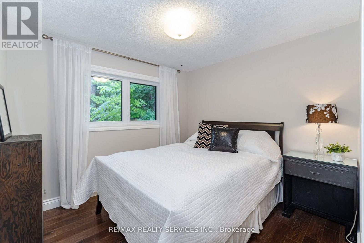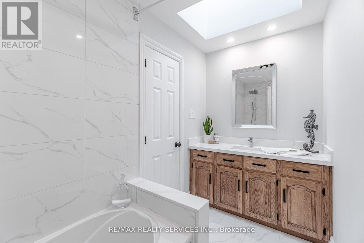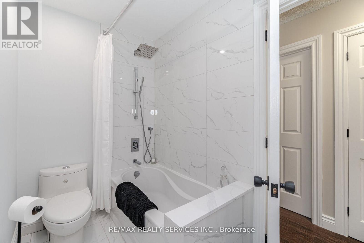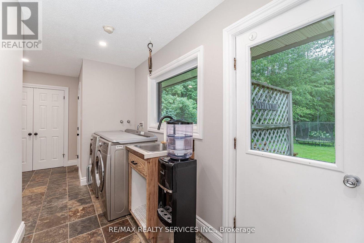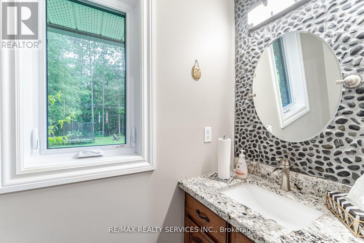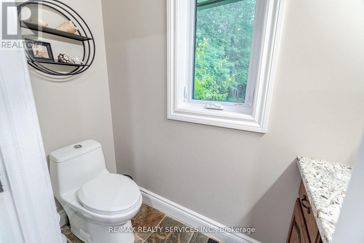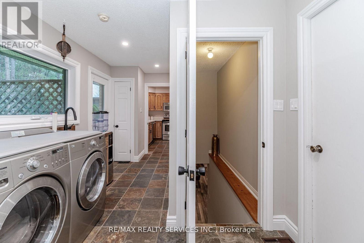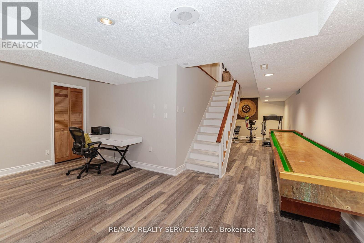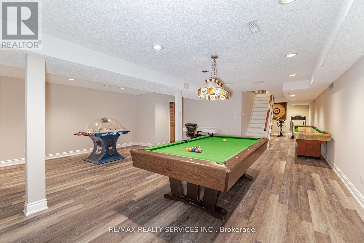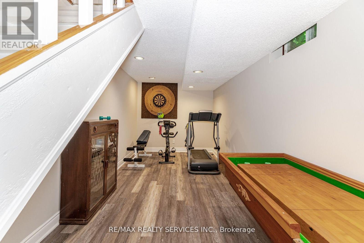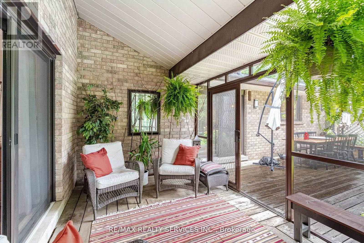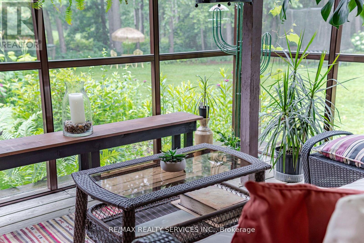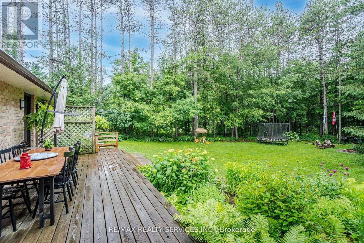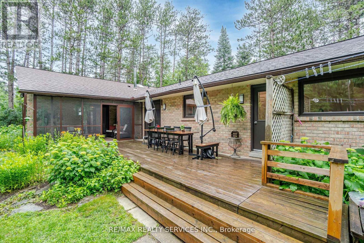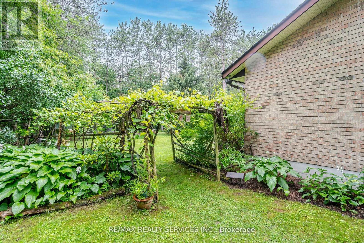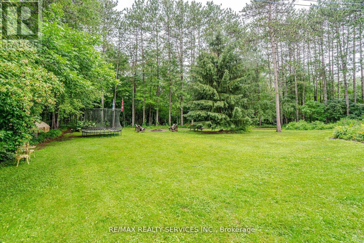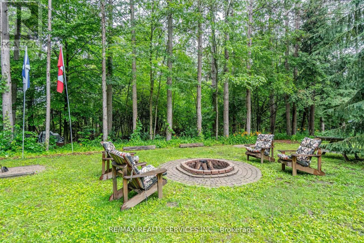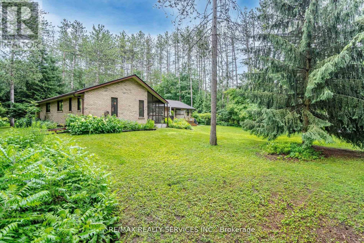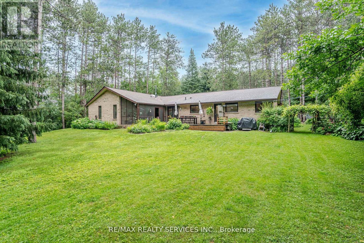3 Bedroom
3 Bathroom
Bungalow
Fireplace
Central Air Conditioning
Forced Air
$1,649,900
Welcome to a rarely offered 3 bedroom, 3 bath gem nestled on a serene 3.017 wooded acreage abutting the Trans-Canada trail located in a cul-du-sac. This fully renovated property pairs style and comfort with an inviting flagstone front walkway., floor to ceiling windows, and beautiful perennial gardens. access to the Trans-Canada trail makes for a short walk to downtown Caledon East which boasts 2 Italian bakeries, dentist, laywer, daycare, Foodland, hair salon, and community sports complex. Featuring a 450 Sq ft deck with a Muskoka Style screened in porch, and large fire pit. The kitchen shines with quartaz countertops, stainless steel appliances and an island. Oak Hardwood floors, slate flooring, and a warm wood stove are some added features. The primary bedroom has 3 pcs ensuite and walk in closet. The renovated bathrooms mirror the homes elegant design. An extra wide 2 car garage completes this stunning property. Come and experience exceptional living in this beautiful home **** EXTRAS **** Bathrooms [2021], asphalt driveway [2018] roof [2015] all windows [2016], furnace and AC [2016], deck 29'x10', Muskoka style screened in porch 9'x17' (id:27910)
Property Details
|
MLS® Number
|
W8172480 |
|
Property Type
|
Single Family |
|
Community Name
|
Caledon East |
|
Parking Space Total
|
14 |
Building
|
Bathroom Total
|
3 |
|
Bedrooms Above Ground
|
3 |
|
Bedrooms Total
|
3 |
|
Architectural Style
|
Bungalow |
|
Basement Development
|
Finished |
|
Basement Type
|
N/a (finished) |
|
Construction Style Attachment
|
Detached |
|
Cooling Type
|
Central Air Conditioning |
|
Exterior Finish
|
Brick |
|
Fireplace Present
|
Yes |
|
Heating Fuel
|
Natural Gas |
|
Heating Type
|
Forced Air |
|
Stories Total
|
1 |
|
Type
|
House |
Parking
Land
|
Acreage
|
No |
|
Sewer
|
Septic System |
|
Size Irregular
|
155.44 X 624.7 Ft ; Pie Shaped Lot |
|
Size Total Text
|
155.44 X 624.7 Ft ; Pie Shaped Lot |
Rooms
| Level |
Type |
Length |
Width |
Dimensions |
|
Basement |
Recreational, Games Room |
6.83 m |
8.16 m |
6.83 m x 8.16 m |
|
Basement |
Recreational, Games Room |
2.5 m |
6.8 m |
2.5 m x 6.8 m |
|
Main Level |
Kitchen |
2.88 m |
7.05 m |
2.88 m x 7.05 m |
|
Main Level |
Dining Room |
3.33 m |
3.14 m |
3.33 m x 3.14 m |
|
Main Level |
Living Room |
3.9 m |
5.53 m |
3.9 m x 5.53 m |
|
Main Level |
Family Room |
3.79 m |
5.55 m |
3.79 m x 5.55 m |
|
Main Level |
Laundry Room |
5.93 m |
2.9 m |
5.93 m x 2.9 m |
|
Main Level |
Primary Bedroom |
3.75 m |
4.7 m |
3.75 m x 4.7 m |
|
Main Level |
Bedroom 2 |
2.82 m |
2.95 m |
2.82 m x 2.95 m |
|
Main Level |
Bedroom 3 |
3.09 m |
2.83 m |
3.09 m x 2.83 m |

