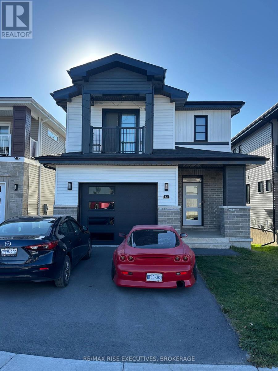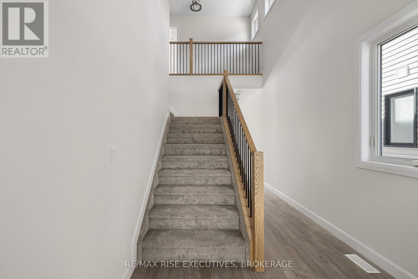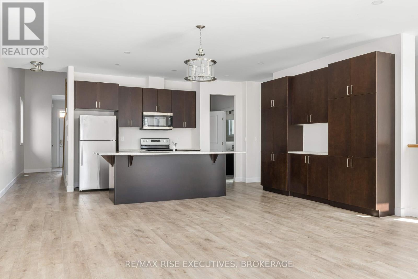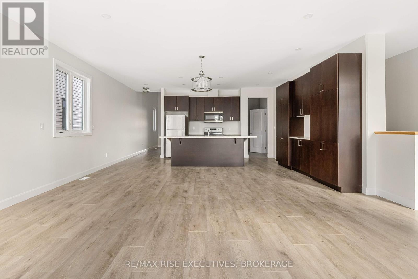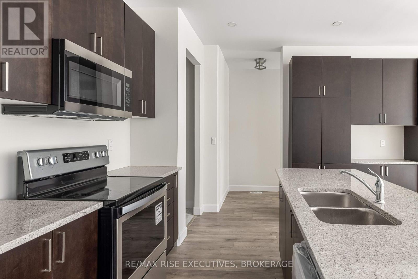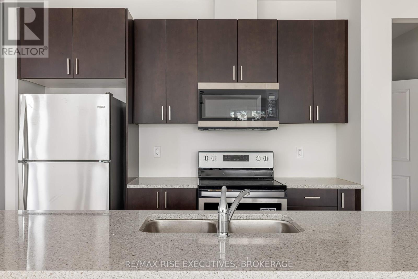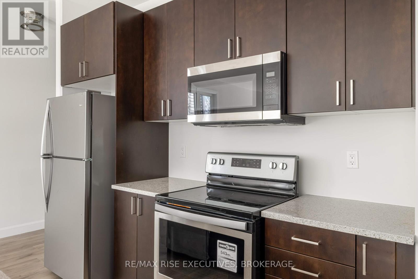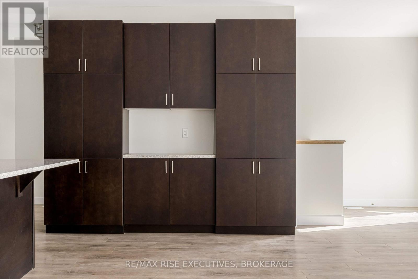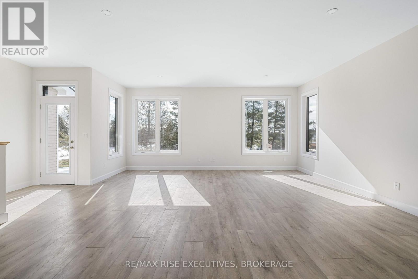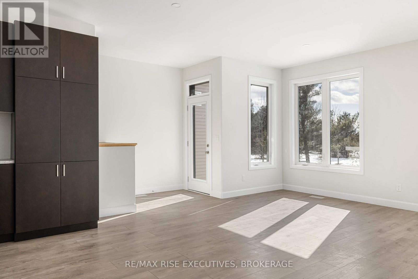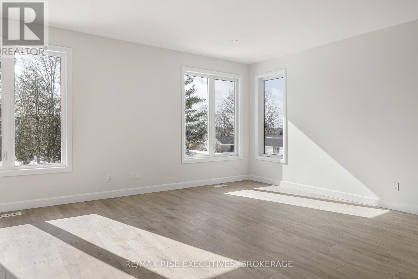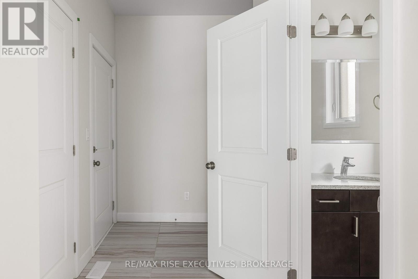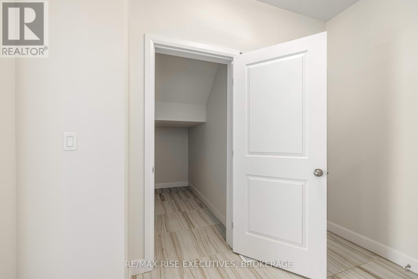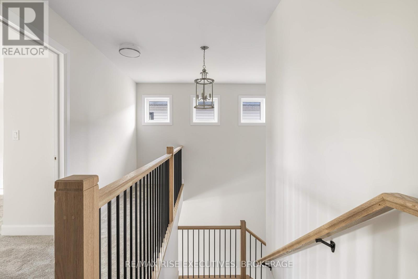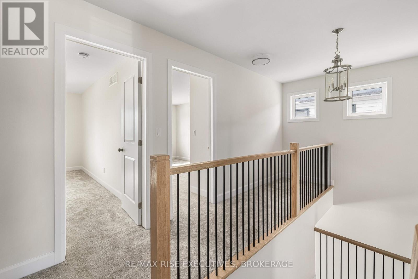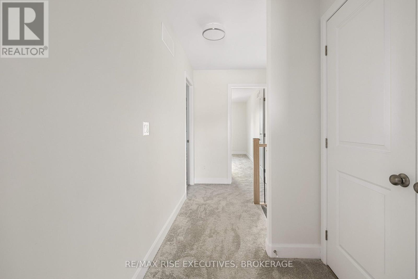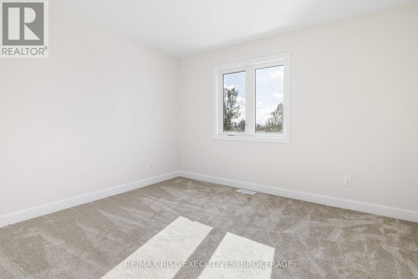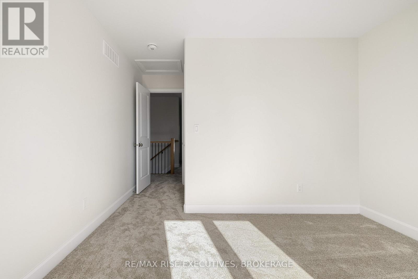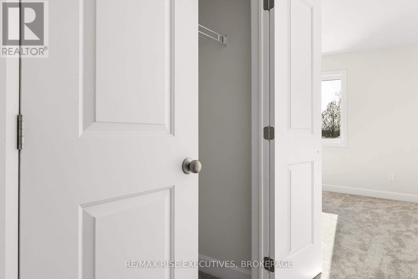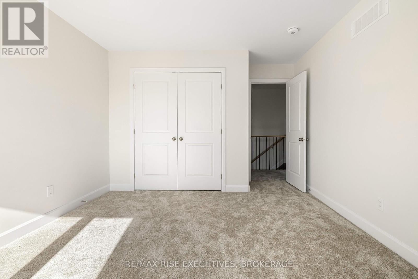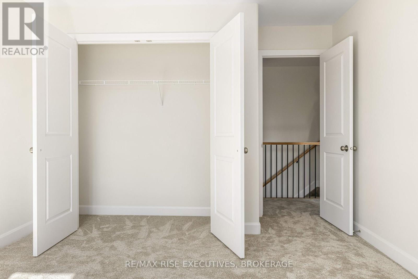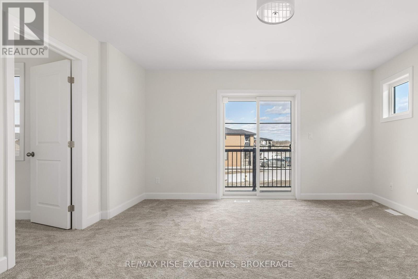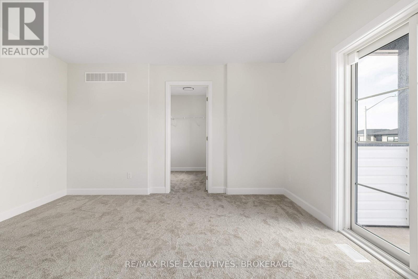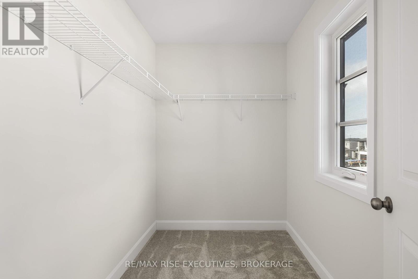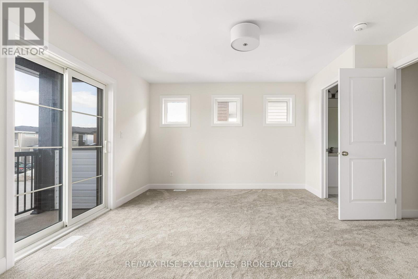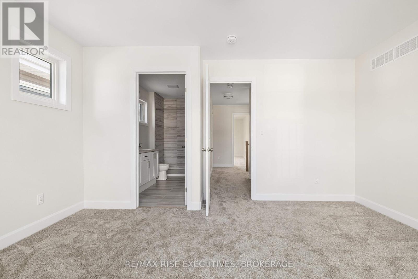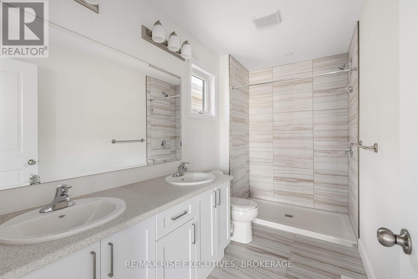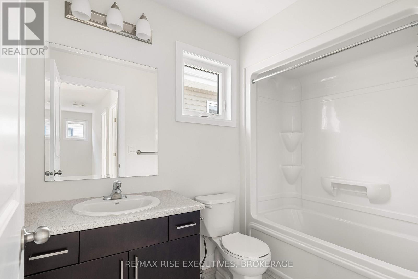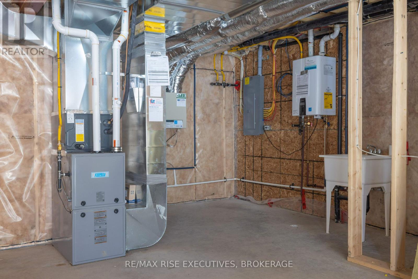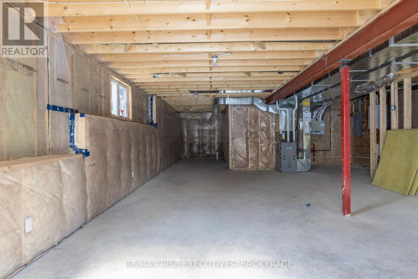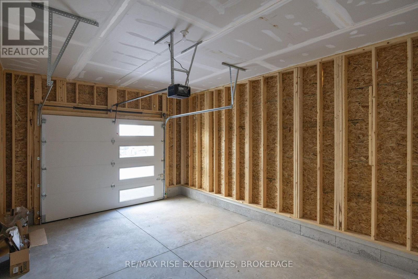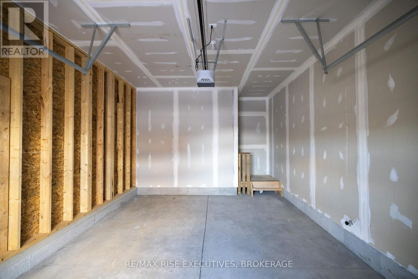32 Erie Court Loyalist, Ontario K7N 0E3
3 Bedroom
3 Bathroom
2,000 - 2,500 ft2
Central Air Conditioning
Forced Air
$699,900
Welcome to your dream home in the heart of Amherstview! This stunning, detached property offers a perfect blend of modern design and comfortable living. Built just a few years ago, this home features three generously sized bedrooms and 2.5 luxurious bathrooms. The open-concept kitchen is a chef's delight, ideal for entertaining guests or enjoying a family meal. Located in a beautiful neighhbourhood, this home is a must-see! (id:28469)
Property Details
| MLS® Number | X12447985 |
| Property Type | Single Family |
| Community Name | 54 - Amherstview |
| Equipment Type | Water Heater |
| Parking Space Total | 3 |
| Rental Equipment Type | Water Heater |
Building
| Bathroom Total | 3 |
| Bedrooms Above Ground | 3 |
| Bedrooms Total | 3 |
| Appliances | Dishwasher, Dryer, Hood Fan, Stove, Washer, Refrigerator |
| Basement Development | Unfinished |
| Basement Type | N/a (unfinished) |
| Construction Style Attachment | Detached |
| Cooling Type | Central Air Conditioning |
| Exterior Finish | Shingles, Vinyl Siding |
| Foundation Type | Poured Concrete |
| Half Bath Total | 1 |
| Heating Fuel | Natural Gas |
| Heating Type | Forced Air |
| Stories Total | 2 |
| Size Interior | 2,000 - 2,500 Ft2 |
| Type | House |
| Utility Water | Municipal Water |
Parking
| Attached Garage | |
| Garage |
Land
| Acreage | No |
| Sewer | Sanitary Sewer |
| Size Depth | 155 Ft ,6 In |
| Size Frontage | 33 Ft ,4 In |
| Size Irregular | 33.4 X 155.5 Ft |
| Size Total Text | 33.4 X 155.5 Ft|under 1/2 Acre |
| Zoning Description | R1-14-h |
Rooms
| Level | Type | Length | Width | Dimensions |
|---|---|---|---|---|
| Second Level | Primary Bedroom | 4.52 m | 4.7 m | 4.52 m x 4.7 m |
| Second Level | Bedroom | 4.9 m | 3.51 m | 4.9 m x 3.51 m |
| Second Level | Bedroom | 4.9 m | 3.51 m | 4.9 m x 3.51 m |
| Main Level | Kitchen | 3.23 m | 5.87 m | 3.23 m x 5.87 m |
| Main Level | Dining Room | 2.54 m | 5.74 m | 2.54 m x 5.74 m |
| Main Level | Living Room | 3.63 m | 7.11 m | 3.63 m x 7.11 m |
| Main Level | Mud Room | 3.05 m | 2.06 m | 3.05 m x 2.06 m |

