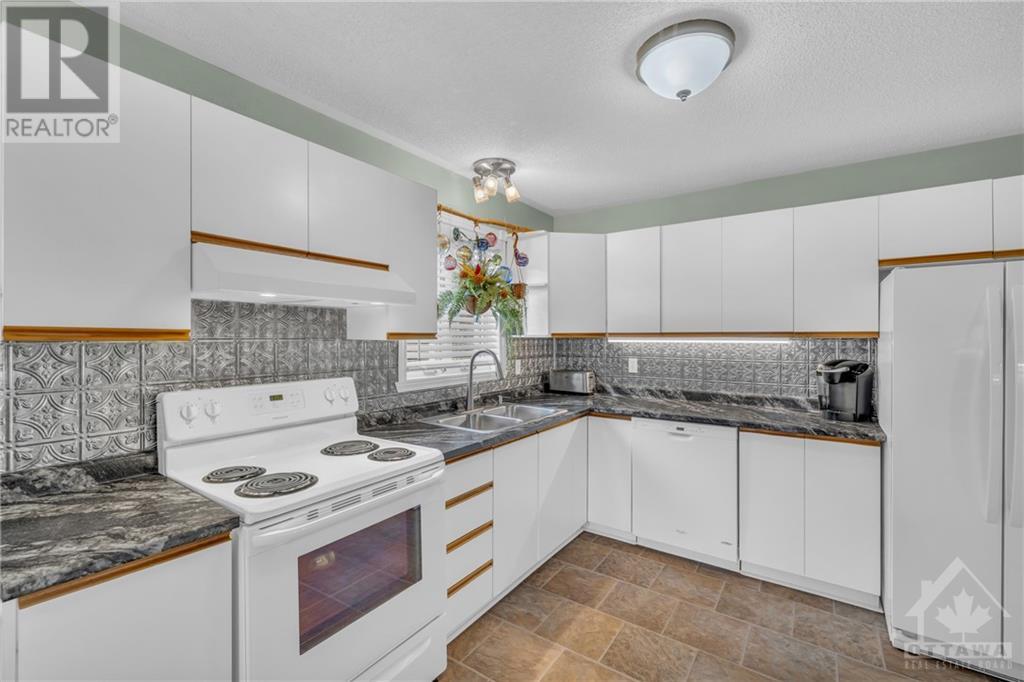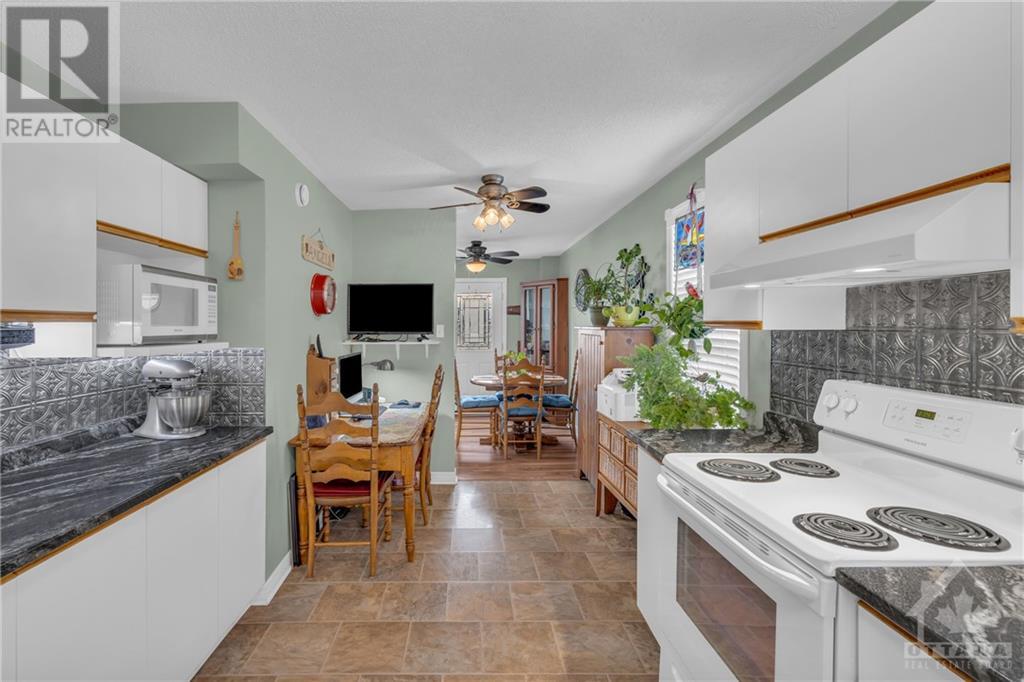3 Bedroom
2 Bathroom
Central Air Conditioning, Air Exchanger
Forced Air
Landscaped
$414,900
Welcome to 32 Felker Way, nestled in the charming town of Morrisburg—a true hidden gem along the St. Lawrence River, known for its natural beauty, vibrant community, & outdoor lifestyle. Enjoy the historic charm of Upper Canada Village & picturesque riverside parks & trails, blending small-town appeal with all the modern conveniences you need. Step inside & be greeted by a spacious entryway with views that draw you straight to the serene backyard. Head into the updated kitchen, which flows effortlessly into the open-concept living & dining area. The main floor also features a convenient powder room & direct access to the garage. Upstairs, discover two generously sized bedrooms and an expansive primary suite with direct access to the 4-piece bath. The unfinished basement awaits your personal touch, perfect for crafting your dream space. Outside, the backyard is a private oasis, fully fenced with a serene pond & lush perennial gardens. Nothing to do but move in and enjoy your home. (id:28469)
Open House
This property has open houses!
Starts at:
11:00 am
Ends at:
12:00 pm
Property Details
|
MLS® Number
|
1419020 |
|
Property Type
|
Single Family |
|
Neigbourhood
|
Morrisburg |
|
AmenitiesNearBy
|
Golf Nearby, Recreation Nearby, Shopping, Water Nearby |
|
CommunityFeatures
|
Family Oriented |
|
Features
|
Automatic Garage Door Opener |
|
ParkingSpaceTotal
|
7 |
|
RoadType
|
No Thru Road |
|
StorageType
|
Storage Shed |
Building
|
BathroomTotal
|
2 |
|
BedroomsAboveGround
|
3 |
|
BedroomsTotal
|
3 |
|
Appliances
|
Refrigerator, Dishwasher, Dryer, Freezer, Hood Fan, Stove, Washer, Blinds |
|
BasementDevelopment
|
Unfinished |
|
BasementType
|
Full (unfinished) |
|
ConstructedDate
|
1995 |
|
ConstructionStyleAttachment
|
Semi-detached |
|
CoolingType
|
Central Air Conditioning, Air Exchanger |
|
ExteriorFinish
|
Brick, Siding |
|
Fixture
|
Drapes/window Coverings, Ceiling Fans |
|
FlooringType
|
Wall-to-wall Carpet, Laminate |
|
FoundationType
|
Block |
|
HalfBathTotal
|
1 |
|
HeatingFuel
|
Natural Gas |
|
HeatingType
|
Forced Air |
|
StoriesTotal
|
2 |
|
Type
|
House |
|
UtilityWater
|
Municipal Water |
Parking
|
Attached Garage
|
|
|
Inside Entry
|
|
|
Oversize
|
|
|
Surfaced
|
|
Land
|
AccessType
|
Highway Access |
|
Acreage
|
No |
|
FenceType
|
Fenced Yard |
|
LandAmenities
|
Golf Nearby, Recreation Nearby, Shopping, Water Nearby |
|
LandscapeFeatures
|
Landscaped |
|
Sewer
|
Municipal Sewage System |
|
SizeDepth
|
110 Ft |
|
SizeFrontage
|
31 Ft |
|
SizeIrregular
|
31 Ft X 110 Ft |
|
SizeTotalText
|
31 Ft X 110 Ft |
|
ZoningDescription
|
Residential |
Rooms
| Level |
Type |
Length |
Width |
Dimensions |
|
Second Level |
Primary Bedroom |
|
|
17'6" x 14'6" |
|
Second Level |
Bedroom |
|
|
9'3" x 13'2" |
|
Second Level |
Bedroom |
|
|
9'11" x 13'2" |
|
Main Level |
Foyer |
|
|
6'11" x 9'10" |
|
Main Level |
2pc Bathroom |
|
|
4'7" x 5'2" |
|
Main Level |
Kitchen |
|
|
9'11" x 16'10" |
|
Main Level |
Dining Room |
|
|
7'11" x 10'4" |
|
Main Level |
Living Room |
|
|
11'6" x 15'6" |
|
Main Level |
4pc Bathroom |
|
|
9'6" x 9'9" |
Utilities
































