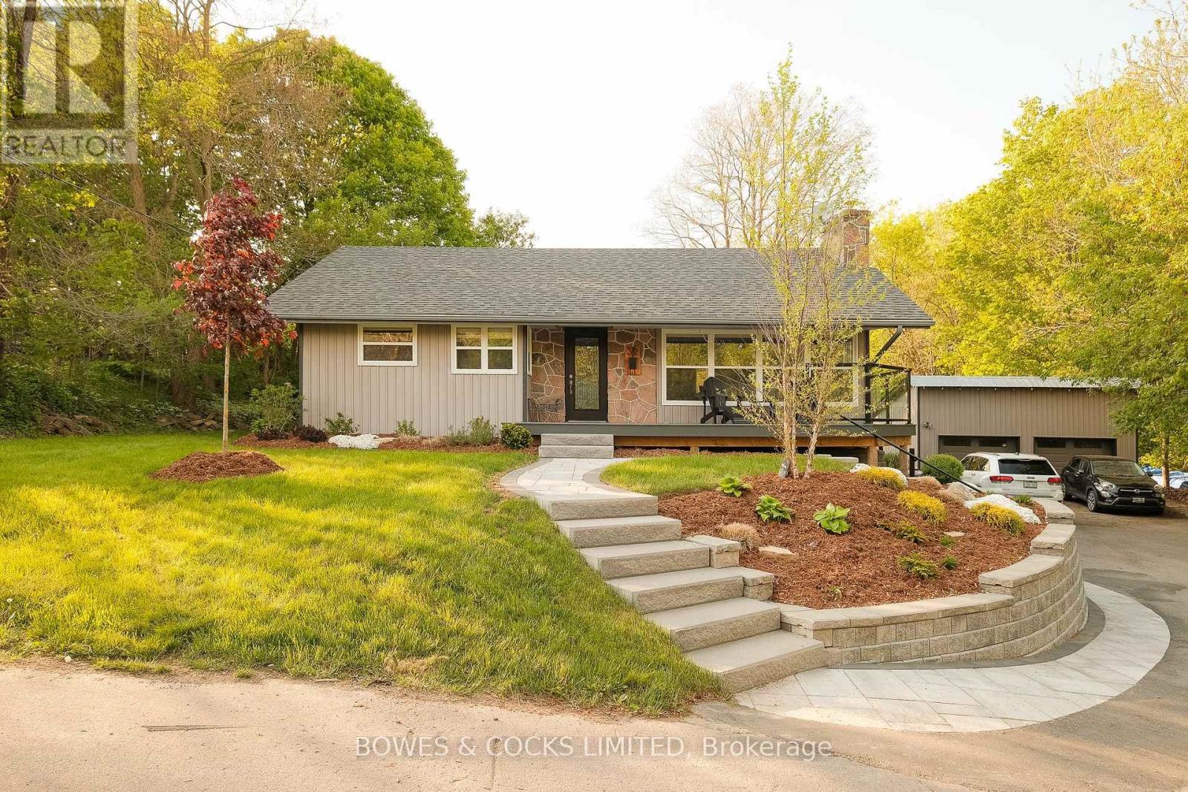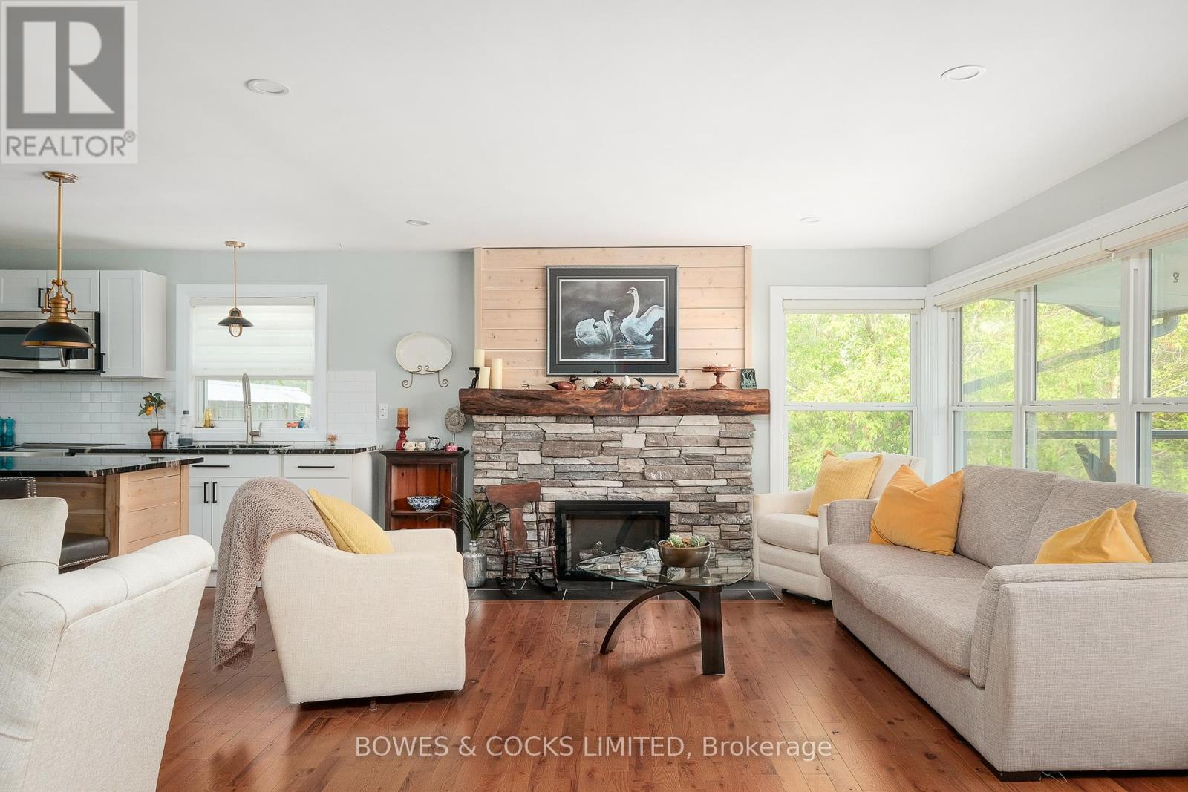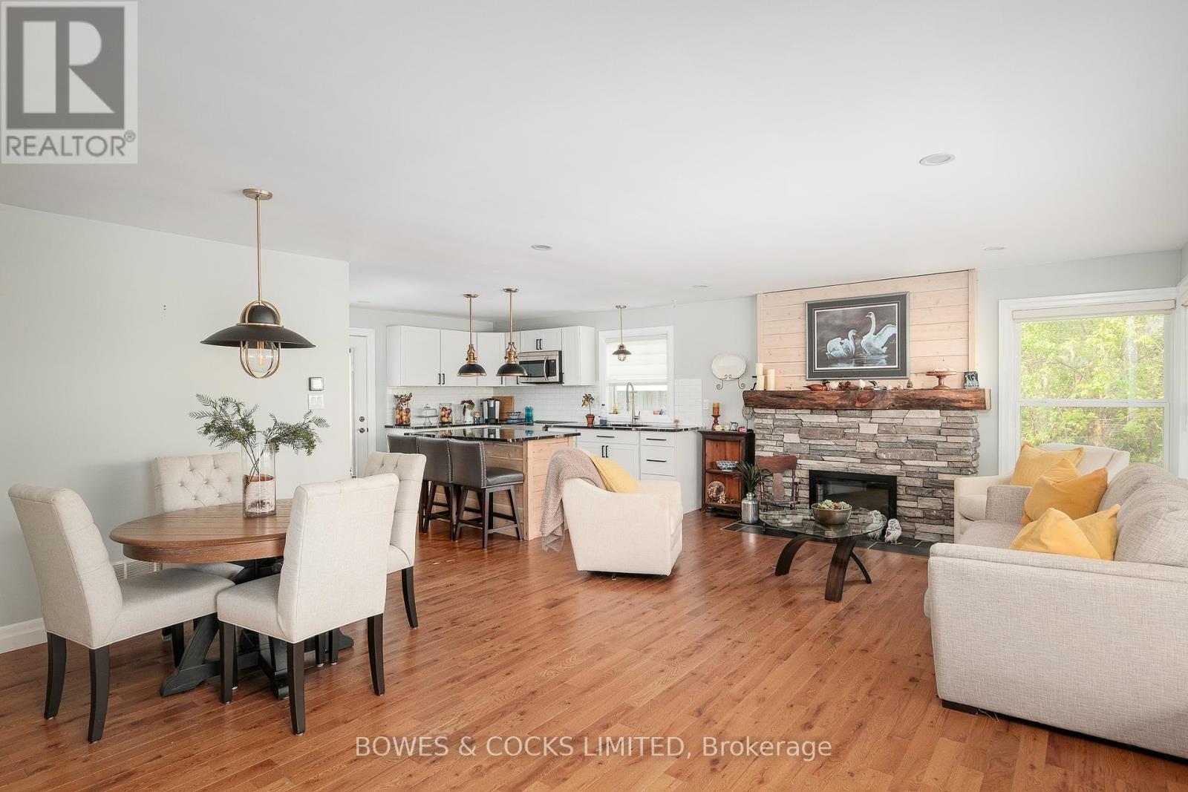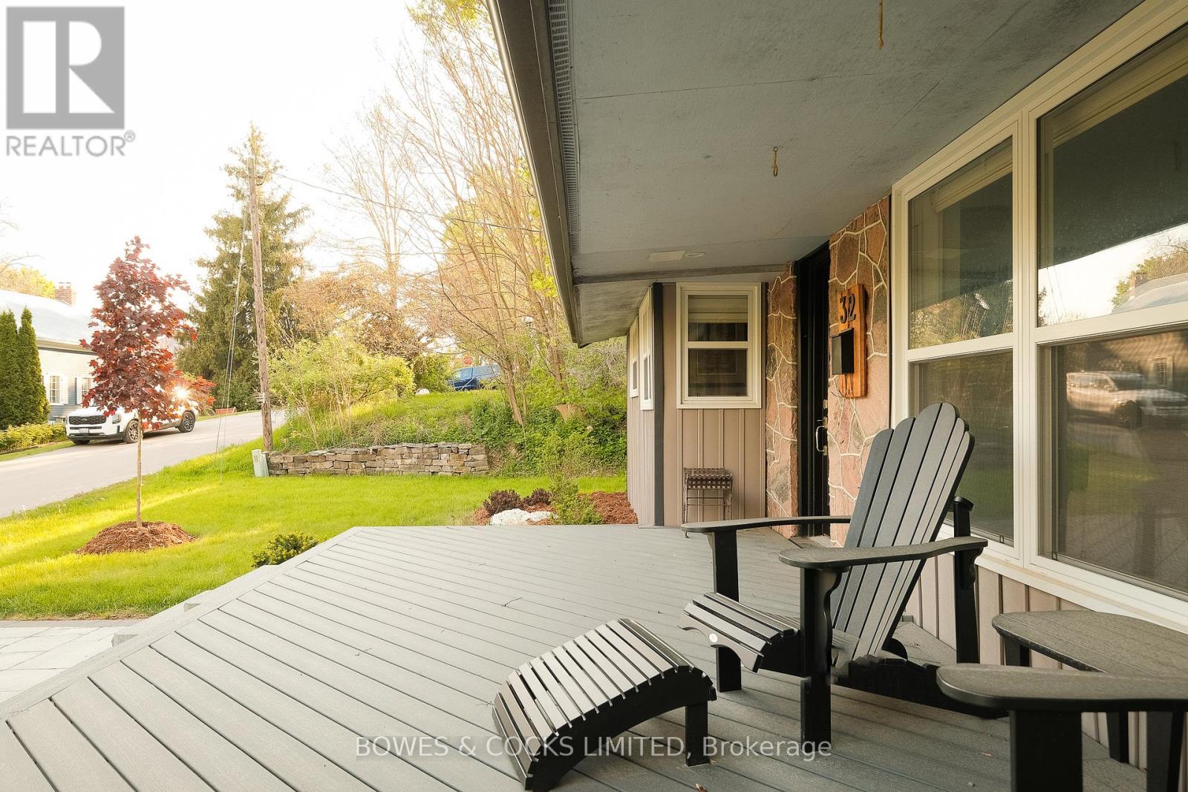3 Bedroom
2 Bathroom
Bungalow
Fireplace
Central Air Conditioning
Forced Air
Landscaped
$689,900
Welcome to this charming, updated bungalow nestled on a quiet street in the centre of historic Keene, Ontario. Enjoy the fully landscaped yard, complete with a patio area perfect for those relaxing nights under the stars. The open concept main floor features an updated kitchen and appliances, dining room, and living room with electric fireplace. Two bedrooms and a 5 piece bath complete this level. The lower level offers a large rec room with walkout, and an office and additional bedroom with a bath. Entertaining is easy with direct access from the kitchen to the Trex deck and backyard. This home offers the privacy of the country, but is within walking distance to Rice Lake and all Keene has to offer. **** EXTRAS **** Furnace/AC (2018), Shingles (2018), Exterior Doors (2021). (id:27910)
Property Details
|
MLS® Number
|
X8357262 |
|
Property Type
|
Single Family |
|
Community Name
|
Rural Otonabee-South Monaghan |
|
Amenities Near By
|
Schools |
|
Community Features
|
School Bus |
|
Features
|
Cul-de-sac, Sump Pump |
|
Parking Space Total
|
9 |
|
Structure
|
Patio(s), Deck |
Building
|
Bathroom Total
|
2 |
|
Bedrooms Above Ground
|
2 |
|
Bedrooms Below Ground
|
1 |
|
Bedrooms Total
|
3 |
|
Appliances
|
Hot Tub, Blinds, Dishwasher, Dryer, Microwave, Refrigerator, Stove, Washer |
|
Architectural Style
|
Bungalow |
|
Basement Development
|
Finished |
|
Basement Features
|
Walk Out |
|
Basement Type
|
N/a (finished) |
|
Construction Style Attachment
|
Detached |
|
Cooling Type
|
Central Air Conditioning |
|
Exterior Finish
|
Stone, Vinyl Siding |
|
Fireplace Present
|
Yes |
|
Foundation Type
|
Concrete |
|
Heating Fuel
|
Natural Gas |
|
Heating Type
|
Forced Air |
|
Stories Total
|
1 |
|
Type
|
House |
Parking
Land
|
Acreage
|
No |
|
Land Amenities
|
Schools |
|
Landscape Features
|
Landscaped |
|
Sewer
|
Septic System |
|
Size Irregular
|
91 X 90 Ft ; 110.78ft X 90.00ft X 84.19ft X 93.53ft |
|
Size Total Text
|
91 X 90 Ft ; 110.78ft X 90.00ft X 84.19ft X 93.53ft|under 1/2 Acre |
|
Surface Water
|
Lake/pond |
Rooms
| Level |
Type |
Length |
Width |
Dimensions |
|
Basement |
Bathroom |
|
|
Measurements not available |
|
Basement |
Utility Room |
1.59 m |
1.1 m |
1.59 m x 1.1 m |
|
Basement |
Recreational, Games Room |
7.08 m |
8.15 m |
7.08 m x 8.15 m |
|
Basement |
Bedroom 3 |
3.32 m |
2.29 m |
3.32 m x 2.29 m |
|
Basement |
Office |
3.74 m |
2.4 m |
3.74 m x 2.4 m |
|
Basement |
Laundry Room |
2.06 m |
2.82 m |
2.06 m x 2.82 m |
|
Main Level |
Living Room |
4.2 m |
6.27 m |
4.2 m x 6.27 m |
|
Main Level |
Dining Room |
2.64 m |
2.4 m |
2.64 m x 2.4 m |
|
Main Level |
Kitchen |
3.39 m |
4.56 m |
3.39 m x 4.56 m |
|
Main Level |
Primary Bedroom |
3.45 m |
5.5 m |
3.45 m x 5.5 m |
|
Main Level |
Bedroom 2 |
3.33 m |
2.7 m |
3.33 m x 2.7 m |
|
Main Level |
Bathroom |
|
|
Measurements not available |
Utilities






































