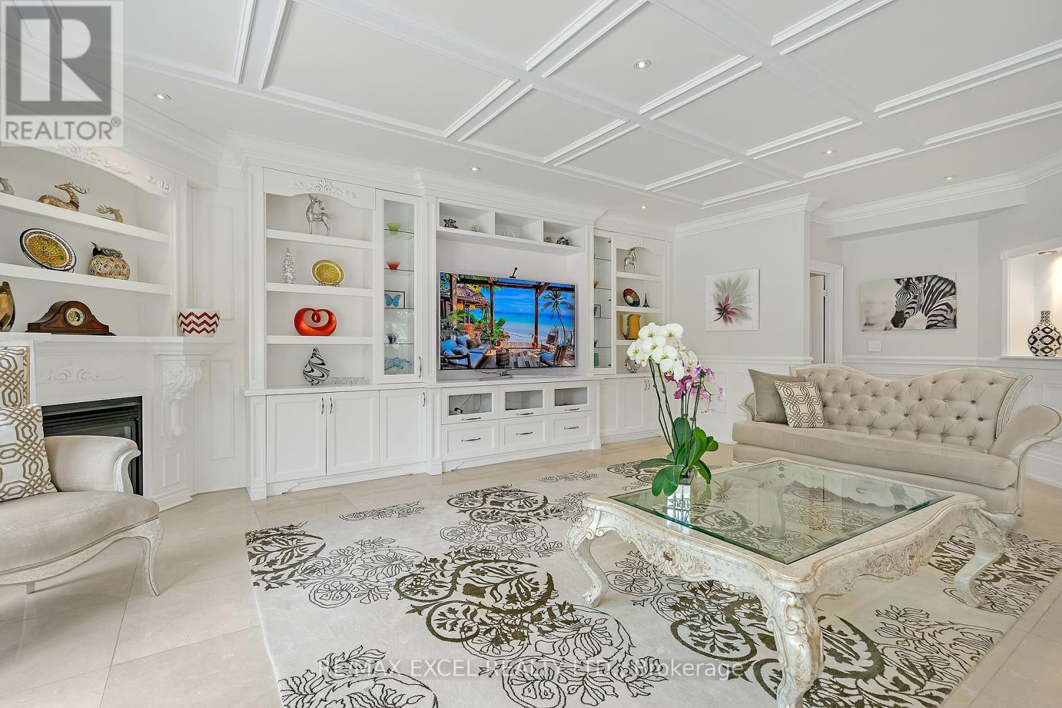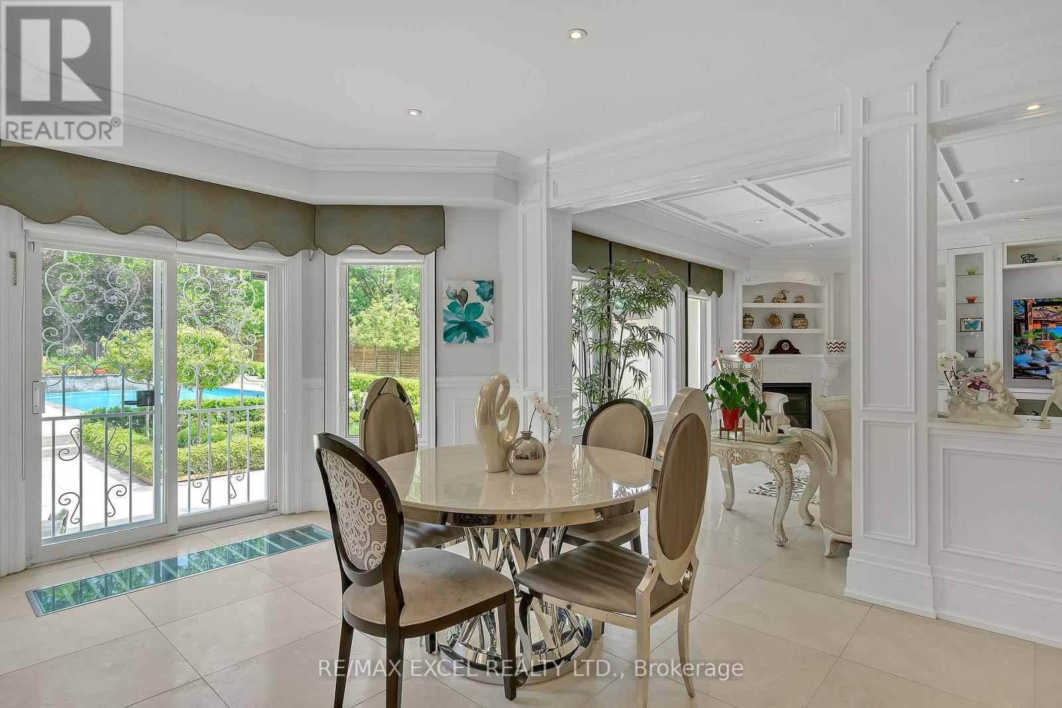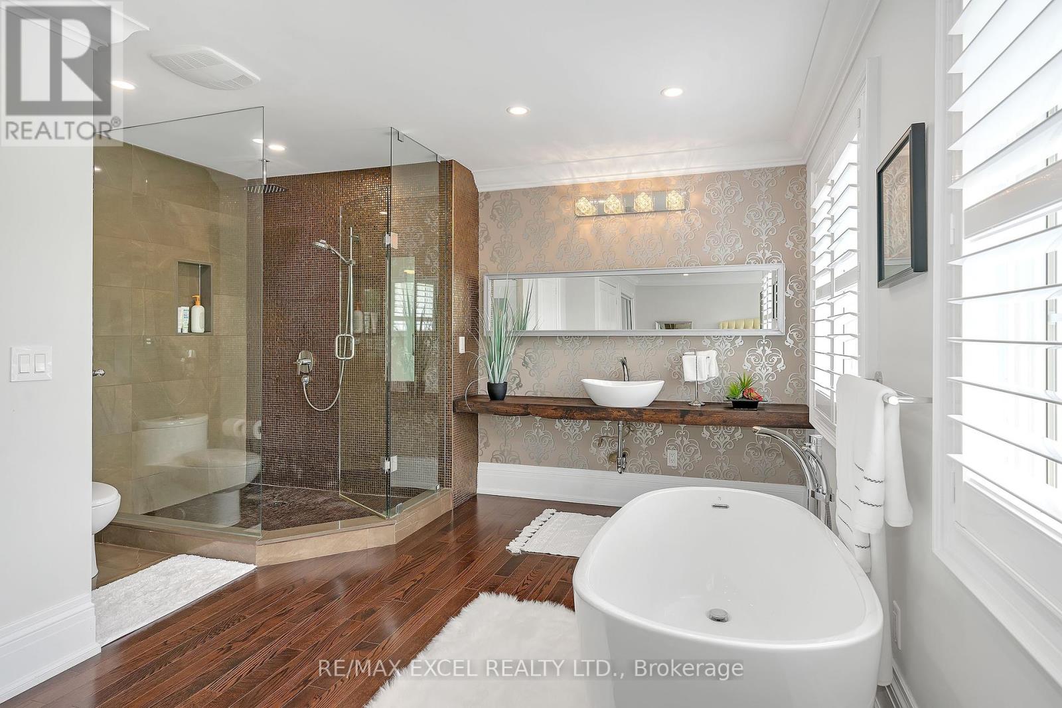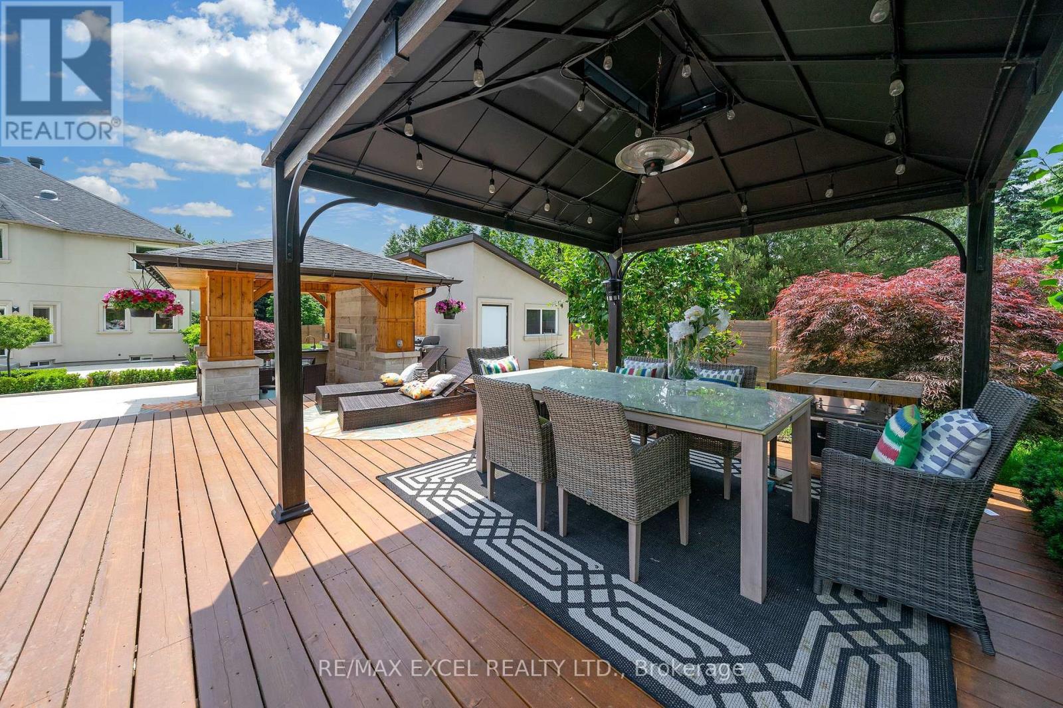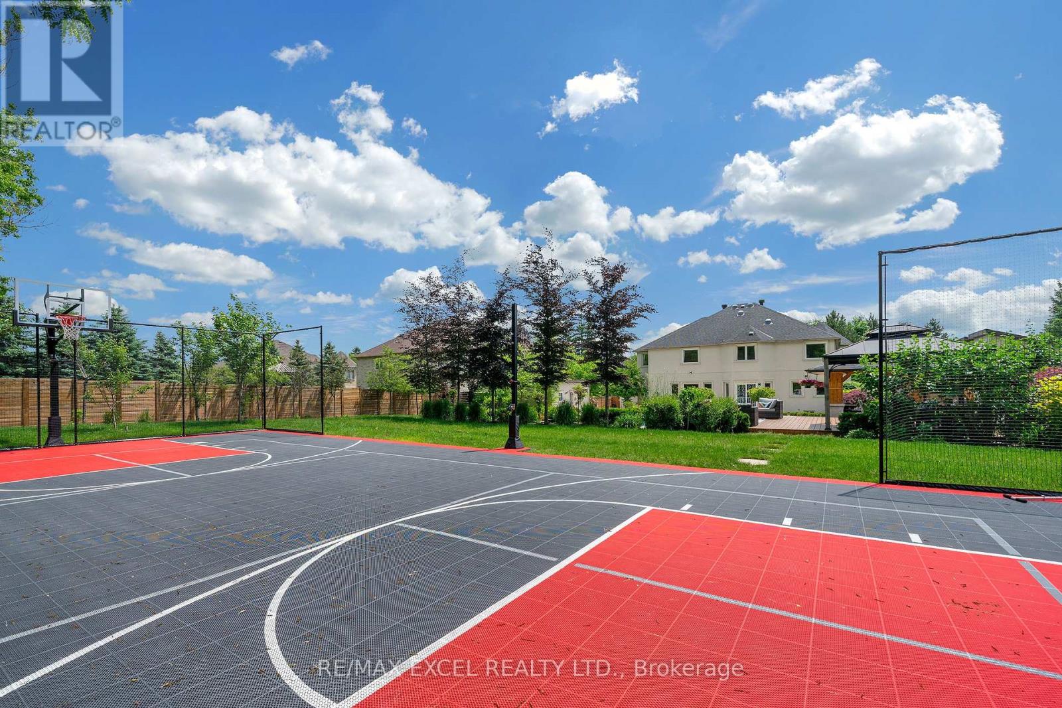6 Bedroom
8 Bathroom
Fireplace
Inground Pool
Central Air Conditioning
Forced Air
$5,568,000
Welcome To This Majestic Luxury Residence On Large Lot Meticulously Landscaped & Hedged With Mature Trees At The Rear. Located In The Most Prestigious Cachet Community! Over 6000 Sf Of Total Luxury Living Space. Heated Concrete Driveway, Energy Car Charger in Garage. Super Lot unmatched multi-purpose private backyard with large size pool, bathroom(backyard) and separate kitchen, Gazebo, Basketball court and more, Paved with natural stone. Top-Of-The-Line Appliances With Centre Island in Kitchen & Walking Out to Backyard! Finished Basement with Wine Cellar Room, Exercise Space & 2 bedrooms. Every Part Is Artistically Crafted. All Bdrms of 2nd Fl Are Upgraded With Generous Size Ensuite Baths. Smart lighting control throughout the house, including front yard, back yard, and interior. **** EXTRAS **** Water Heated Tank owned. Intelligent Electric Lifting Curtains. Electric security Fence gate, Security System and Cameras! Minutes To Hwys, High Ranking Schools; Close To Banks, Shops, Restaurants, Parks And All Amenities. (id:27910)
Property Details
|
MLS® Number
|
N8410096 |
|
Property Type
|
Single Family |
|
Community Name
|
Cachet |
|
Amenities Near By
|
Public Transit, Schools |
|
Features
|
Level Lot, Wooded Area |
|
Parking Space Total
|
9 |
|
Pool Type
|
Inground Pool |
|
View Type
|
View |
Building
|
Bathroom Total
|
8 |
|
Bedrooms Above Ground
|
4 |
|
Bedrooms Below Ground
|
2 |
|
Bedrooms Total
|
6 |
|
Appliances
|
Garage Door Opener Remote(s), Oven - Built-in, Water Heater, Water Purifier, Dishwasher, Dryer, Refrigerator, Stove, Washer, Window Coverings |
|
Basement Development
|
Finished |
|
Basement Type
|
N/a (finished) |
|
Construction Style Attachment
|
Detached |
|
Cooling Type
|
Central Air Conditioning |
|
Exterior Finish
|
Stucco, Stone |
|
Fire Protection
|
Security System |
|
Fireplace Present
|
Yes |
|
Foundation Type
|
Insulated Concrete Forms, Stone |
|
Heating Fuel
|
Natural Gas |
|
Heating Type
|
Forced Air |
|
Stories Total
|
2 |
|
Type
|
House |
|
Utility Water
|
Municipal Water |
Parking
Land
|
Acreage
|
No |
|
Land Amenities
|
Public Transit, Schools |
|
Sewer
|
Sanitary Sewer |
|
Size Irregular
|
169.24 X 338 Ft |
|
Size Total Text
|
169.24 X 338 Ft|1/2 - 1.99 Acres |
Rooms
| Level |
Type |
Length |
Width |
Dimensions |
|
Second Level |
Primary Bedroom |
9.02 m |
5.61 m |
9.02 m x 5.61 m |
|
Second Level |
Bedroom 2 |
4.39 m |
3.93 m |
4.39 m x 3.93 m |
|
Second Level |
Bedroom 3 |
4.91 m |
3.84 m |
4.91 m x 3.84 m |
|
Second Level |
Bedroom 4 |
8.41 m |
5.21 m |
8.41 m x 5.21 m |
|
Basement |
Bedroom |
5.58 m |
3.84 m |
5.58 m x 3.84 m |
|
Basement |
Bedroom |
5.46 m |
3.99 m |
5.46 m x 3.99 m |
|
Basement |
Recreational, Games Room |
8.87 m |
6.95 m |
8.87 m x 6.95 m |
|
Main Level |
Living Room |
5.7 m |
4.02 m |
5.7 m x 4.02 m |
|
Main Level |
Dining Room |
5.18 m |
4.02 m |
5.18 m x 4.02 m |
|
Main Level |
Family Room |
7.83 m |
5.58 m |
7.83 m x 5.58 m |
|
Main Level |
Kitchen |
5.06 m |
4.02 m |
5.06 m x 4.02 m |
|
Main Level |
Office |
4.02 m |
4.02 m |
4.02 m x 4.02 m |










