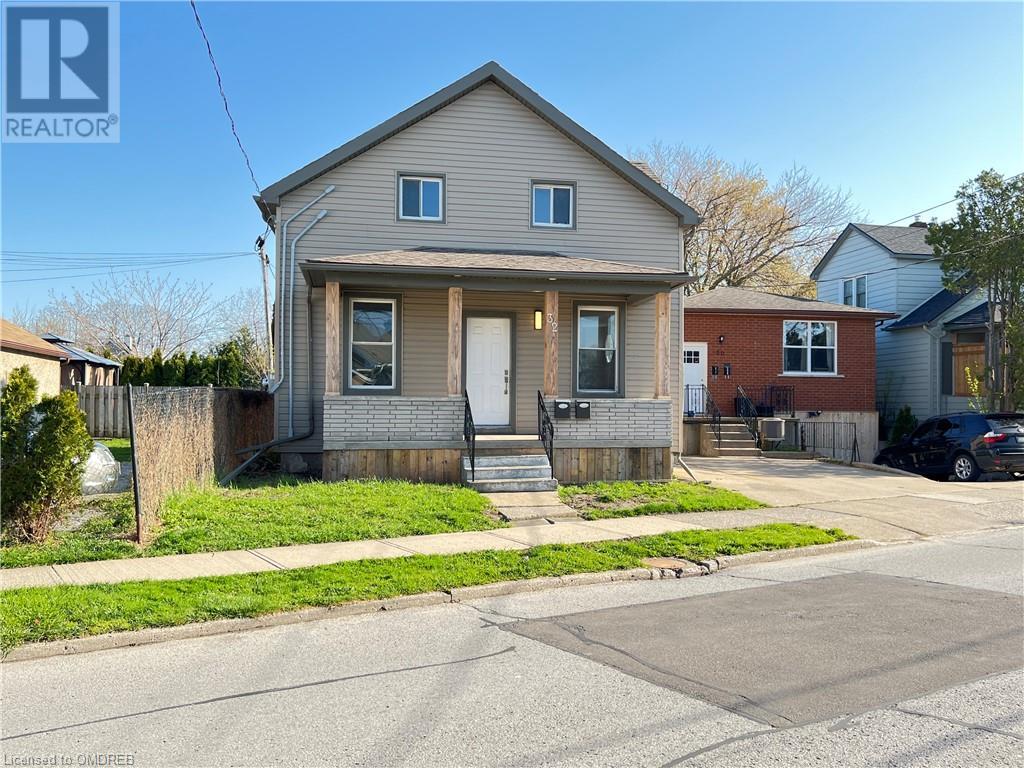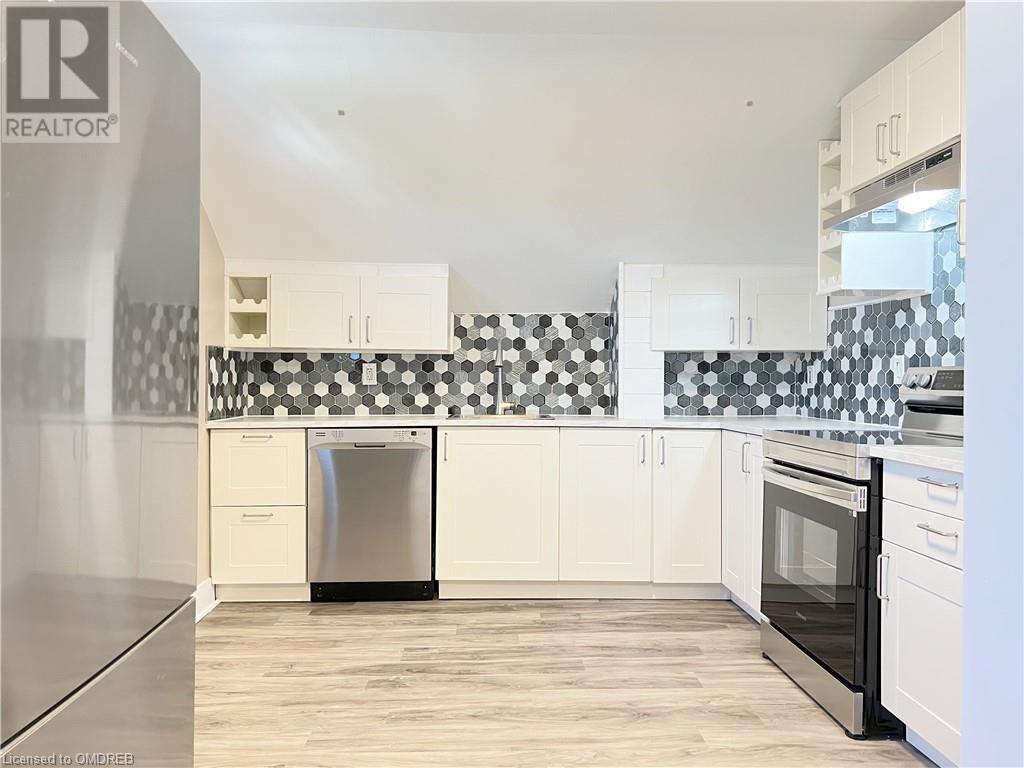4 Bedroom
2 Bathroom
1500 sqft
2 Level
Central Air Conditioning
Forced Air
$649,900
Welcome to your ideal investment opportunity! This turnkey 2-unit property boasts recent renovations and is located in the heart of St. Catharines!. Offering hassle-free ownership for income generation and/or savvy house hacking. Live in one unit, rent out the other, and watch your investment grow. Perfectly situated for homeowners or tenants with easy access to major cities in the Golden Horseshoe. Don't miss out on this prime real estate gem! The main unit is a 2 bedroom, 1 bathroom fully updated turn-key unit with market potential rent of $2100 plus utilities. The upper unit is a cozy 2 bedroom 1 bathroom fully updated unit with market potential rent of $1650 plus utilities. Separate hydrometers. Long list of updates including fire safety with fire separation between units, safe and sound insulation, resilient channel, Tyvek drywall and interconnected smoke alarms. Roof, Windows, Plumbing, Siding, Electrical, Furnace approx. 2014. A/C and Tankless HWH - 2021. (id:27910)
Property Details
|
MLS® Number
|
40560036 |
|
Property Type
|
Single Family |
|
Amenities Near By
|
Park, Place Of Worship, Schools |
|
Structure
|
Shed |
Building
|
Bathroom Total
|
2 |
|
Bedrooms Above Ground
|
4 |
|
Bedrooms Total
|
4 |
|
Architectural Style
|
2 Level |
|
Basement Development
|
Unfinished |
|
Basement Type
|
Full (unfinished) |
|
Construction Style Attachment
|
Detached |
|
Cooling Type
|
Central Air Conditioning |
|
Exterior Finish
|
Vinyl Siding |
|
Foundation Type
|
Block |
|
Heating Fuel
|
Natural Gas |
|
Heating Type
|
Forced Air |
|
Stories Total
|
2 |
|
Size Interior
|
1500 Sqft |
|
Type
|
House |
|
Utility Water
|
Municipal Water |
Parking
Land
|
Acreage
|
No |
|
Land Amenities
|
Park, Place Of Worship, Schools |
|
Sewer
|
Municipal Sewage System |
|
Size Depth
|
113 Ft |
|
Size Frontage
|
34 Ft |
|
Size Total Text
|
Under 1/2 Acre |
|
Zoning Description
|
R2 |
Rooms
| Level |
Type |
Length |
Width |
Dimensions |
|
Second Level |
4pc Bathroom |
|
|
Measurements not available |
|
Second Level |
Bedroom |
|
|
6'9'' x 11'6'' |
|
Second Level |
Bedroom |
|
|
10'11'' x 9'9'' |
|
Second Level |
Living Room |
|
|
10'9'' x 12'4'' |
|
Second Level |
Kitchen |
|
|
9'11'' x 8'6'' |
|
Basement |
Laundry Room |
|
|
Measurements not available |
|
Basement |
Laundry Room |
|
|
Measurements not available |
|
Main Level |
4pc Bathroom |
|
|
Measurements not available |
|
Main Level |
Bedroom |
|
|
9'10'' x 10'7'' |
|
Main Level |
Bedroom |
|
|
9'10'' x 9'6'' |
|
Main Level |
Kitchen |
|
|
9'10'' x 12'10'' |
|
Main Level |
Living Room |
|
|
13'6'' x 14'3'' |































