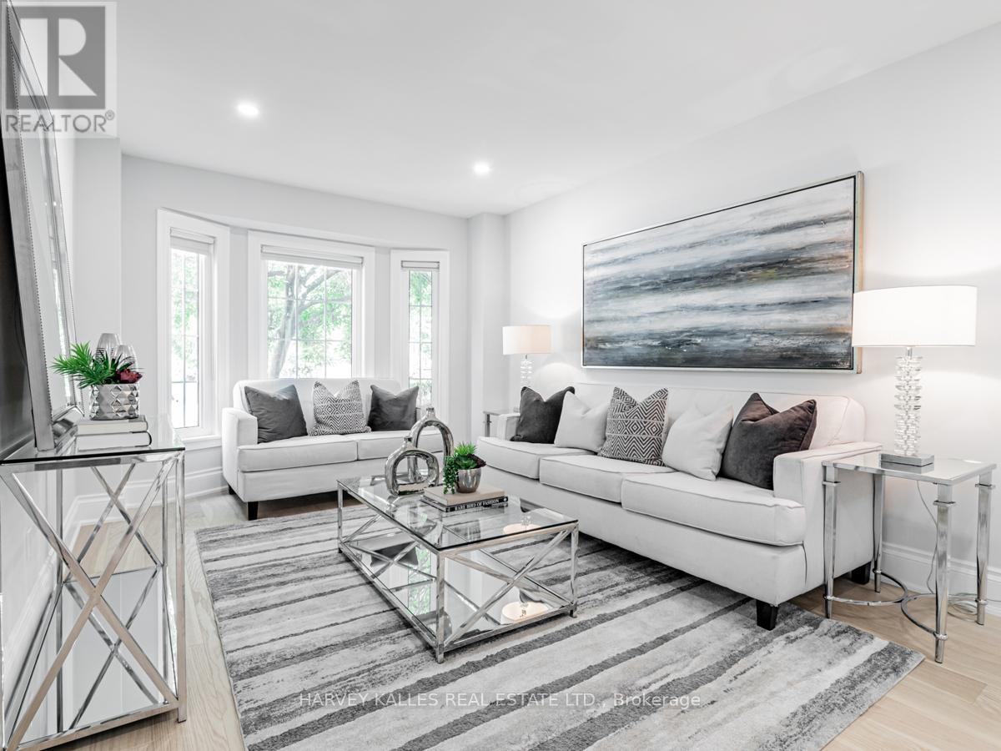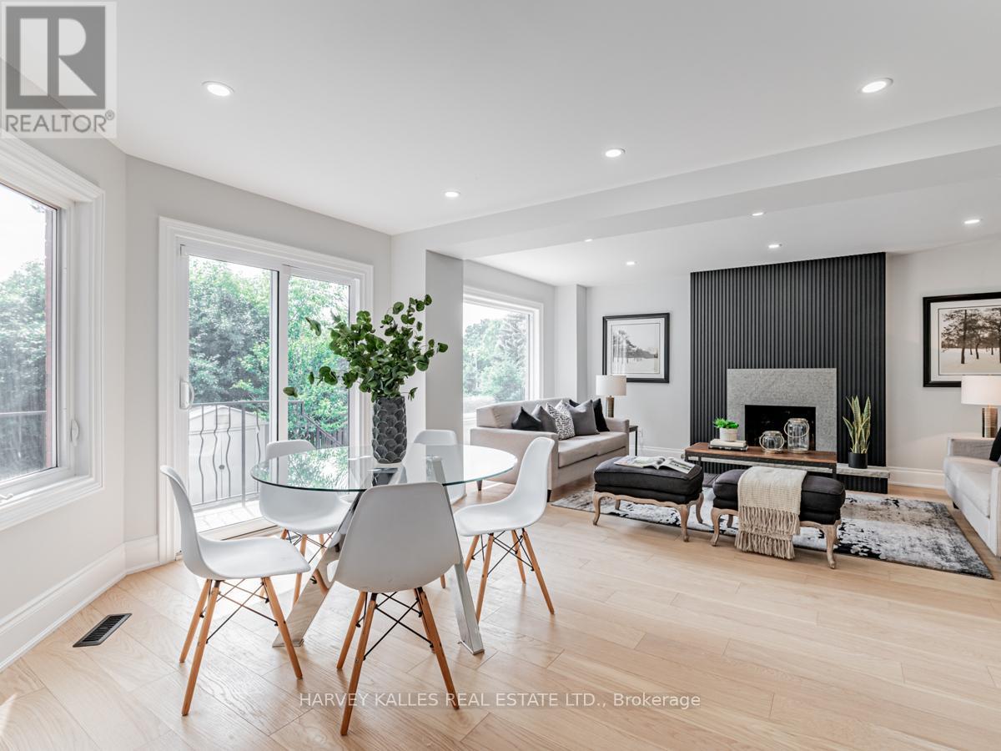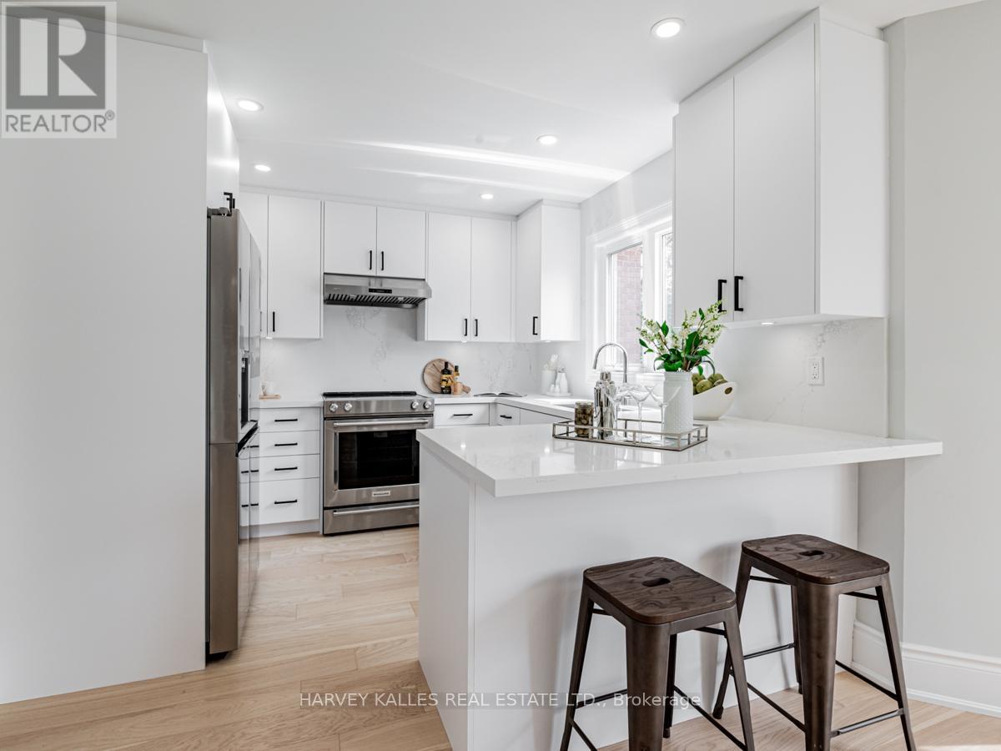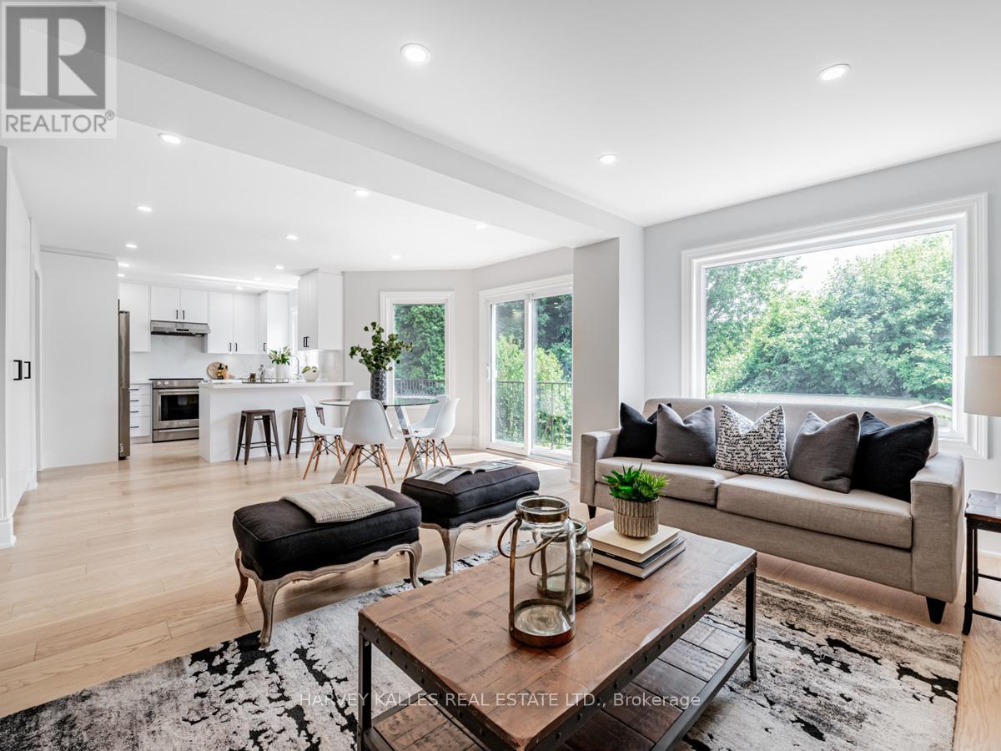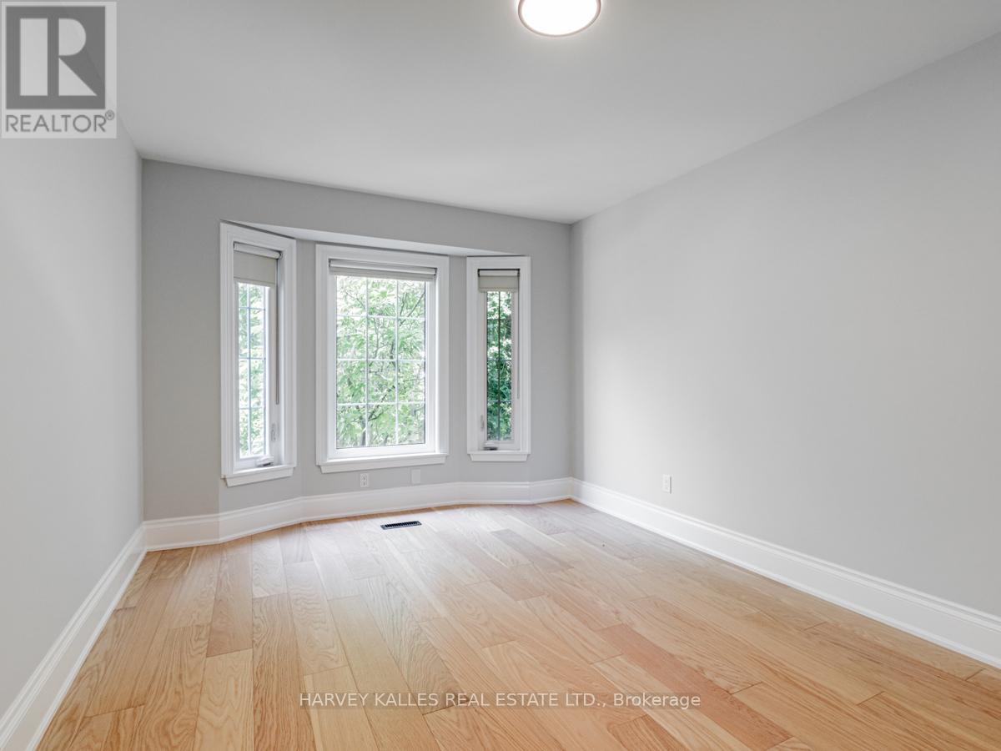5 Bedroom
4 Bathroom
Fireplace
Central Air Conditioning
Forced Air
$1,810,000
On a most sought after street in the leafy Glen Shields neighborhood of Vaughan you will bethrilled to finally find the home you have been dreaming about. Up-to-the minute designer inspiredrenovation which encompasses & creates a sleek and well laid out contemporary magazine quality home.The new wide plank hardwood floors create a feeling of warmth & style. The kitchen is designed withyour inner chef in mind. The lower level is fantastic & the bathrooms are spa- inspired. The mainfloor layout is simply ideal with dedicated space for more formal fare yet boasts an easy flow fordaily family activities. Light & bright your eat- in kitchen & spacious family room walks out to agorgeous lush green private west-facing garden that backs onto Marita Payne Park. The 2nd floor has4 generous sized bedrooms. The primary suite has a large sitting area, great closet space & elegant5 pc bath. Each room boasts wide plank hardwood, great cascading light & solid closet space. **** EXTRAS **** The lower level offers practical space for everyone. Freshly completed, has good height ceilings,new floors & bath as well as a guest bedroom & convenient walk out. Laundry/Mudroom is on the mainfloor with easy access to the 2 car garage. (id:27910)
Property Details
|
MLS® Number
|
N8472536 |
|
Property Type
|
Single Family |
|
Community Name
|
Concord |
|
Amenities Near By
|
Park, Place Of Worship, Public Transit, Schools |
|
Community Features
|
Community Centre |
|
Features
|
Ravine |
|
Parking Space Total
|
6 |
Building
|
Bathroom Total
|
4 |
|
Bedrooms Above Ground
|
4 |
|
Bedrooms Below Ground
|
1 |
|
Bedrooms Total
|
5 |
|
Basement Development
|
Finished |
|
Basement Features
|
Separate Entrance |
|
Basement Type
|
N/a (finished) |
|
Construction Style Attachment
|
Detached |
|
Cooling Type
|
Central Air Conditioning |
|
Exterior Finish
|
Brick |
|
Fireplace Present
|
Yes |
|
Heating Fuel
|
Natural Gas |
|
Heating Type
|
Forced Air |
|
Stories Total
|
2 |
|
Type
|
House |
|
Utility Water
|
Municipal Water |
Parking
Land
|
Acreage
|
No |
|
Land Amenities
|
Park, Place Of Worship, Public Transit, Schools |
|
Sewer
|
Sanitary Sewer |
|
Size Irregular
|
44.29 X 105 Ft |
|
Size Total Text
|
44.29 X 105 Ft |
Rooms
| Level |
Type |
Length |
Width |
Dimensions |
|
Second Level |
Primary Bedroom |
4.67 m |
6.55 m |
4.67 m x 6.55 m |
|
Second Level |
Bedroom 2 |
3.96 m |
3.2 m |
3.96 m x 3.2 m |
|
Second Level |
Bedroom 3 |
3.89 m |
3.2 m |
3.89 m x 3.2 m |
|
Second Level |
Bedroom 4 |
4.5 m |
3.15 m |
4.5 m x 3.15 m |
|
Lower Level |
Exercise Room |
6.43 m |
3.1 m |
6.43 m x 3.1 m |
|
Lower Level |
Bedroom |
3.73 m |
2.95 m |
3.73 m x 2.95 m |
|
Lower Level |
Recreational, Games Room |
9.09 m |
3.28 m |
9.09 m x 3.28 m |
|
Main Level |
Living Room |
5.13 m |
3.12 m |
5.13 m x 3.12 m |
|
Main Level |
Dining Room |
4.57 m |
5 m |
4.57 m x 5 m |
|
Main Level |
Kitchen |
3.05 m |
3.2 m |
3.05 m x 3.2 m |
|
Main Level |
Eating Area |
4.67 m |
3.18 m |
4.67 m x 3.18 m |
|
Main Level |
Family Room |
5.79 m |
3.3 m |
5.79 m x 3.3 m |






