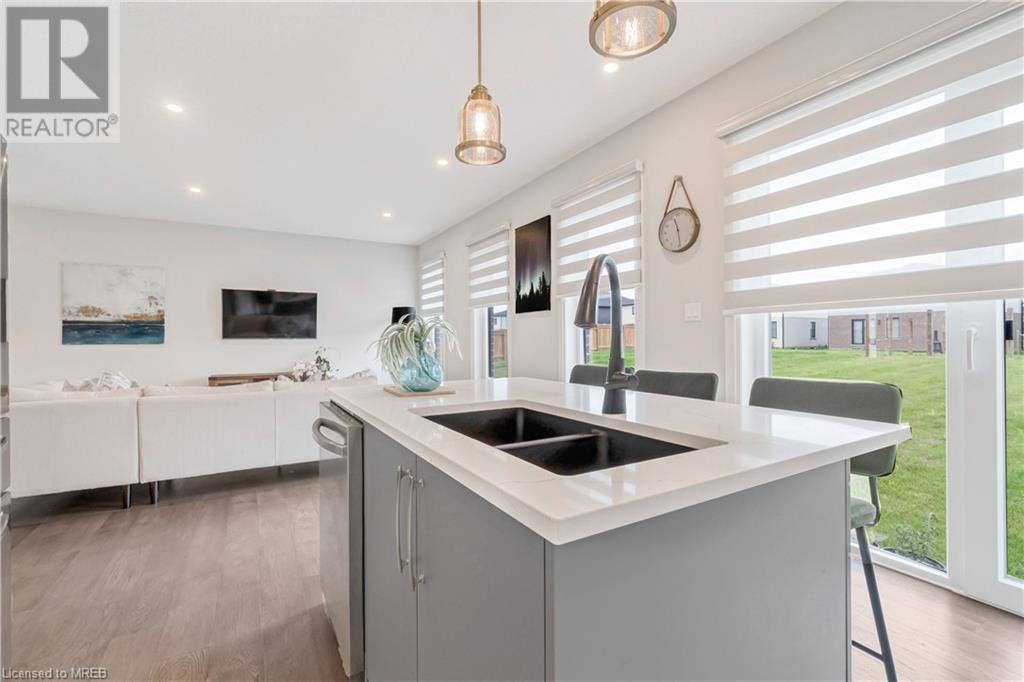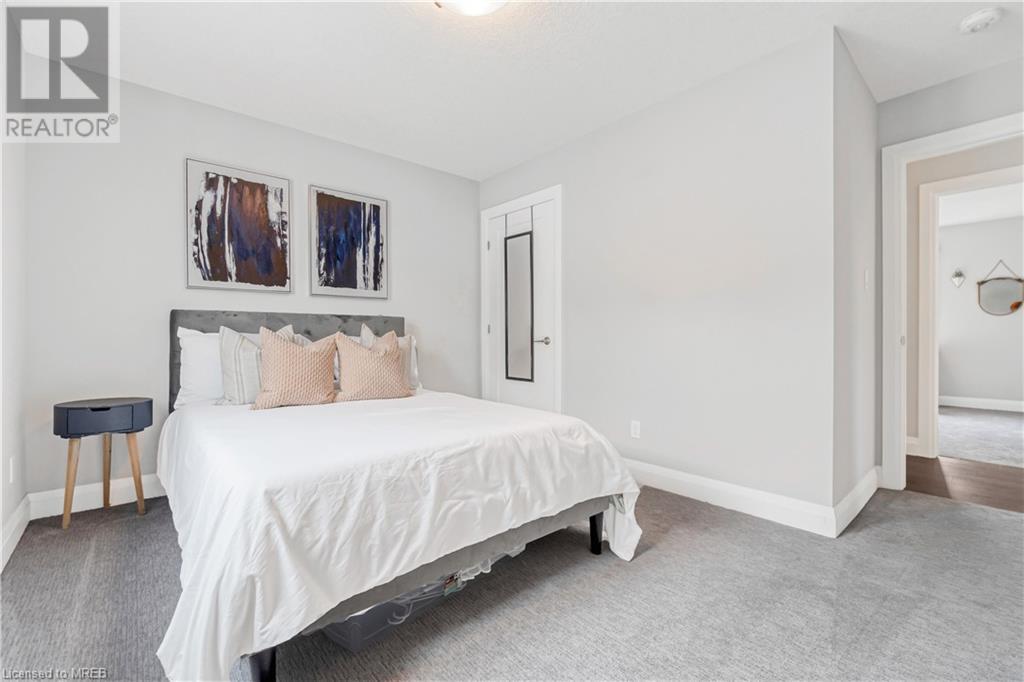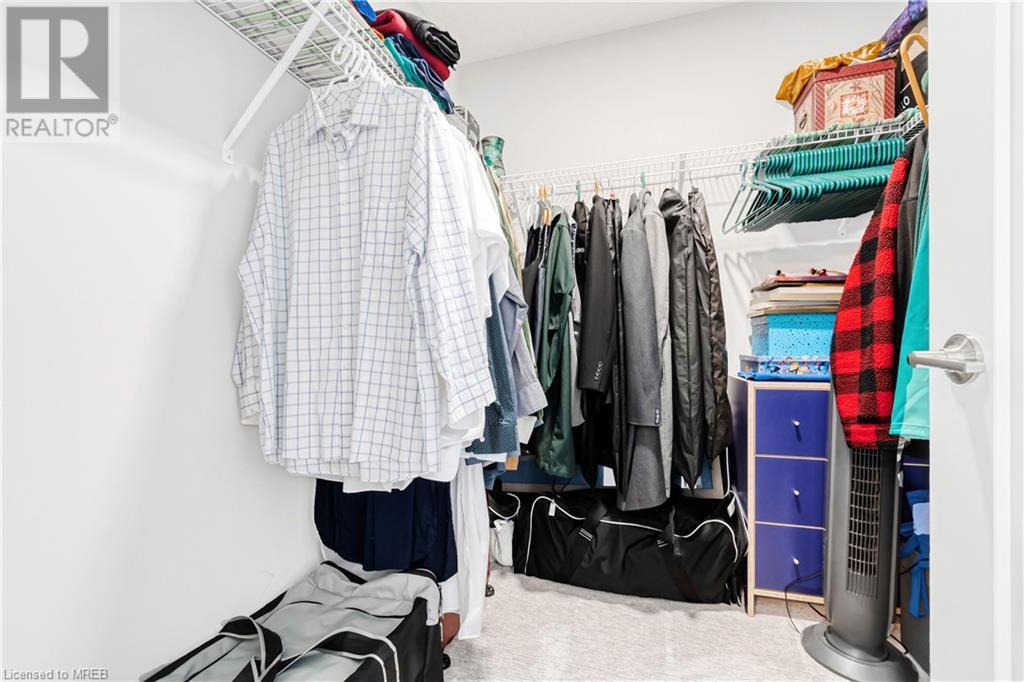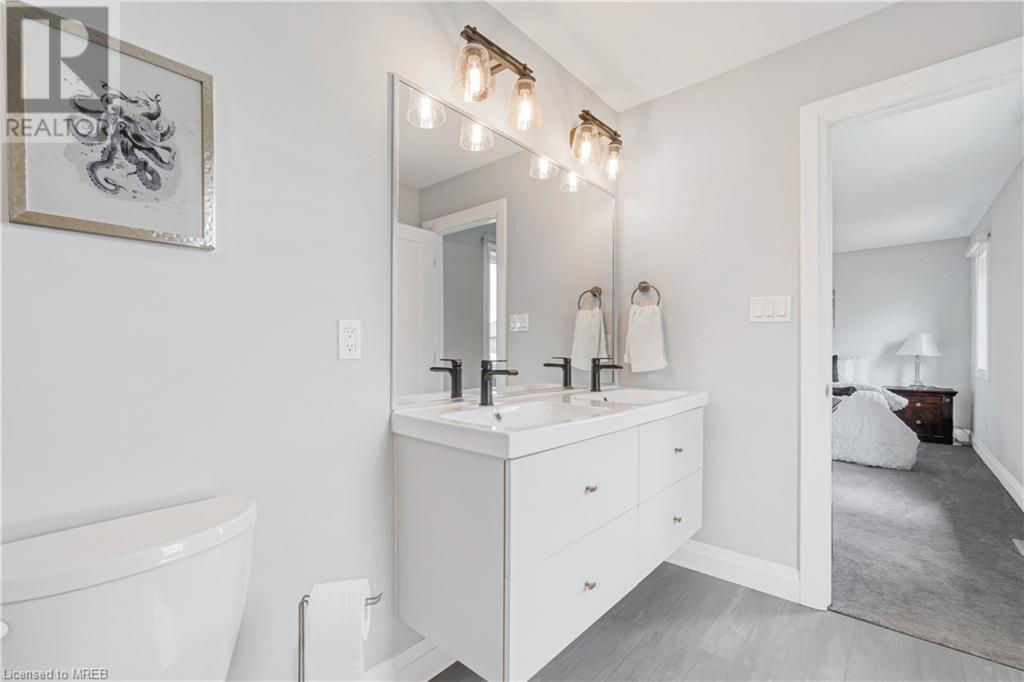4 Bedroom
3 Bathroom
2188 sqft
2 Level
Central Air Conditioning
Forced Air
$845,000
Welcome to this charming 2-storey, 4 bedrooms + 1 Office detached home in the heart of Kilworth Heights West! The exterior showcases a harmonious blend of solid brick, stucco, and vinyl siding, ensuring both durability and aesthetic appeal. Inside, find an open-concept main floor with beautiful hardwood flooring. The kitchen features s/s appliances, quartz countertops, a spacious pantry & a large island with leathered granite. The open concept living/dining room, with large windows designed with families in mind. A Kitchen door seamlessly connects the interior to 144.03 feet deep backyard for outdoor gatherings and relaxation. Separate Entrance To Basement From Builder! The convenience of a mudroom off the garage adds practicality to daily life. On the upper level, four bedrooms await, accompanied by two well-appointed bathrooms. The primary bedroom stands out with roomy walk-in-closet, and a practical 4pc bathroom featuring a double sink vanity. Laundry on 2nd floor for convenience. Beautiful light fixtures throughout the house. (id:27910)
Property Details
|
MLS® Number
|
40620963 |
|
Property Type
|
Single Family |
|
EquipmentType
|
Water Heater |
|
Features
|
Southern Exposure, Automatic Garage Door Opener |
|
ParkingSpaceTotal
|
4 |
|
RentalEquipmentType
|
Water Heater |
Building
|
BathroomTotal
|
3 |
|
BedroomsAboveGround
|
4 |
|
BedroomsTotal
|
4 |
|
Appliances
|
Dishwasher, Dryer, Refrigerator, Washer, Gas Stove(s), Window Coverings, Garage Door Opener |
|
ArchitecturalStyle
|
2 Level |
|
BasementDevelopment
|
Unfinished |
|
BasementType
|
Full (unfinished) |
|
ConstructionStyleAttachment
|
Detached |
|
CoolingType
|
Central Air Conditioning |
|
ExteriorFinish
|
Brick, Stucco |
|
HalfBathTotal
|
1 |
|
HeatingType
|
Forced Air |
|
StoriesTotal
|
2 |
|
SizeInterior
|
2188 Sqft |
|
Type
|
House |
|
UtilityWater
|
Municipal Water |
Parking
Land
|
AccessType
|
Road Access |
|
Acreage
|
No |
|
Sewer
|
Municipal Sewage System |
|
SizeDepth
|
144 Ft |
|
SizeFrontage
|
45 Ft |
|
SizeTotalText
|
Under 1/2 Acre |
|
ZoningDescription
|
Uri - 38 |
Rooms
| Level |
Type |
Length |
Width |
Dimensions |
|
Second Level |
3pc Bathroom |
|
|
Measurements not available |
|
Second Level |
4pc Bathroom |
|
|
Measurements not available |
|
Second Level |
Laundry Room |
|
|
'' x '' |
|
Second Level |
Bedroom |
|
|
11'0'' x 12'2'' |
|
Second Level |
Bedroom |
|
|
11'8'' x 12'2'' |
|
Second Level |
Bedroom |
|
|
12'5'' x 9'9'' |
|
Second Level |
Primary Bedroom |
|
|
12'9'' x 16'10'' |
|
Main Level |
2pc Bathroom |
|
|
'' x '' |
|
Main Level |
Other |
|
|
8'3'' x 11'0'' |
|
Main Level |
Kitchen |
|
|
13'0'' x 11'4'' |
|
Main Level |
Dining Room |
|
|
25'0'' x 17'3'' |
|
Main Level |
Living Room |
|
|
25'0'' x 17'3'' |
















































